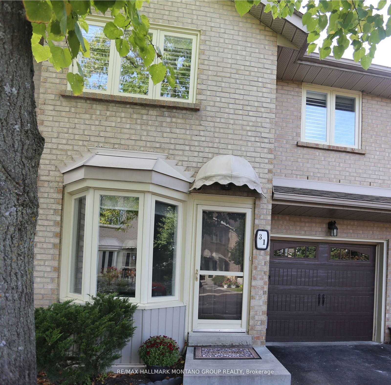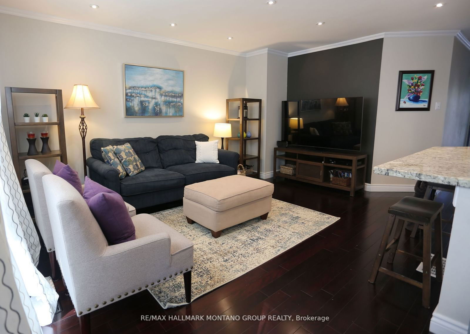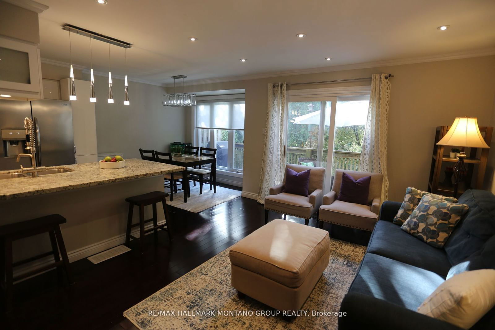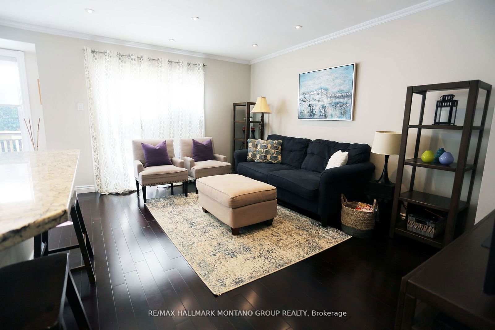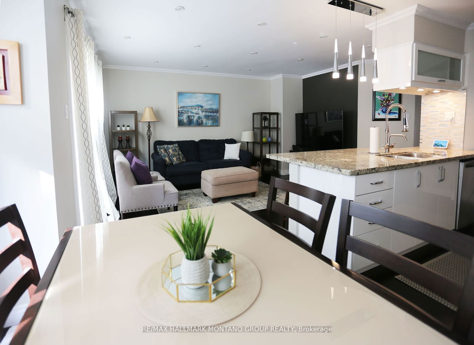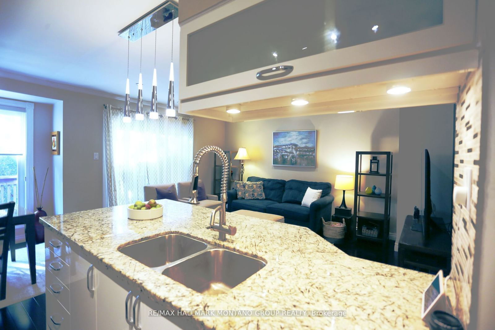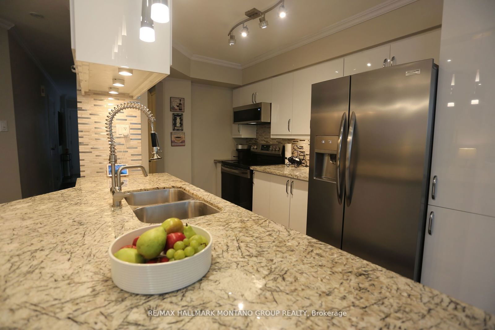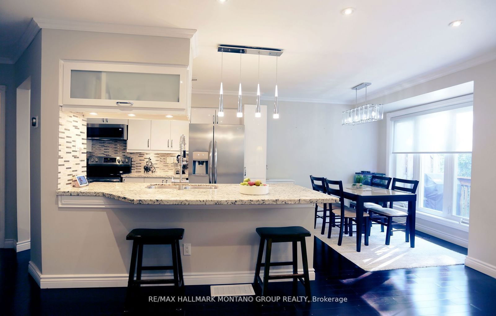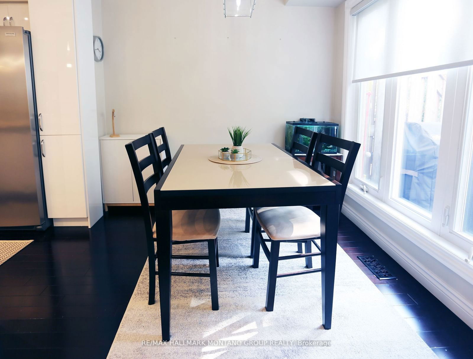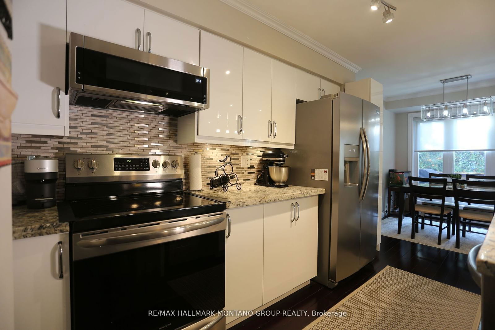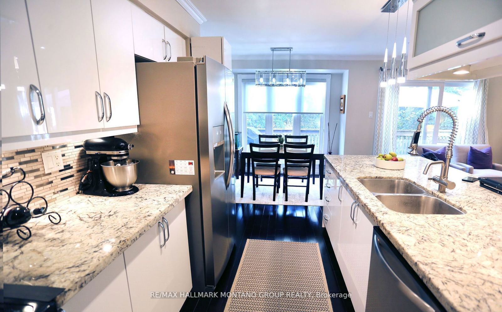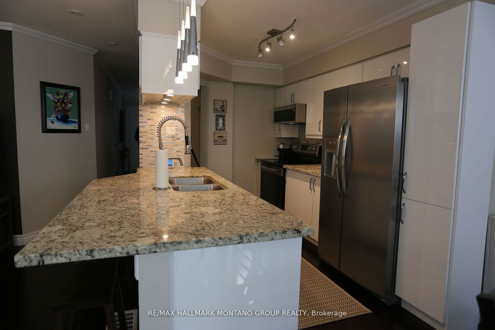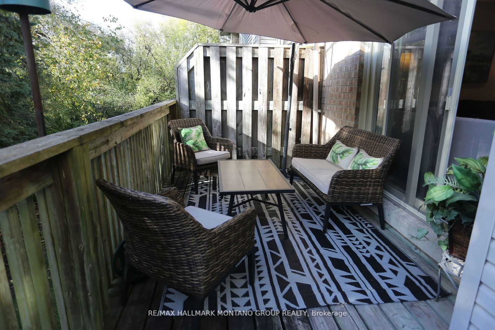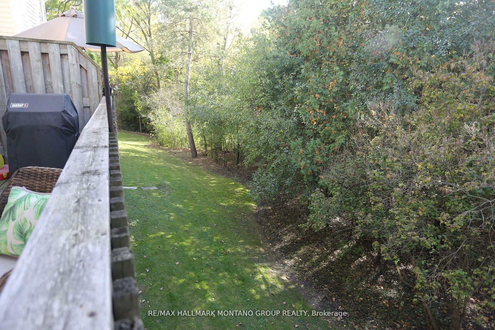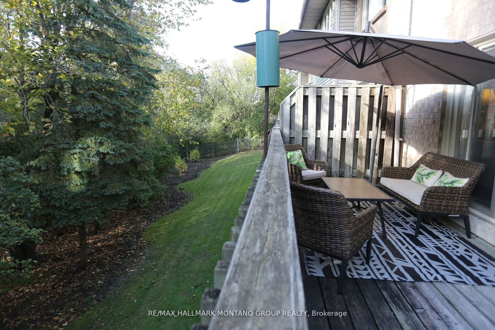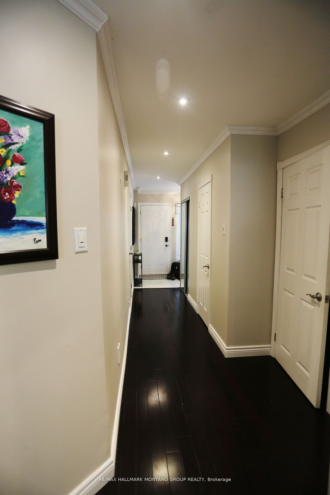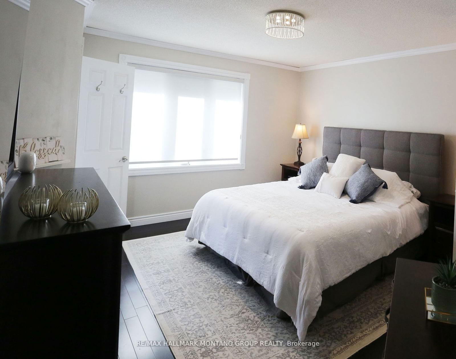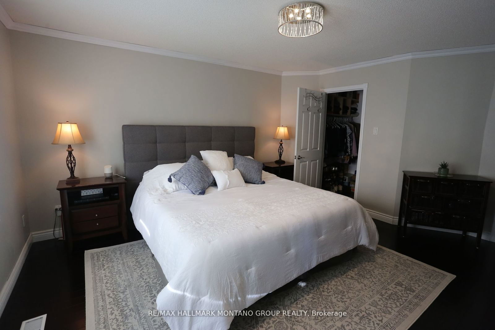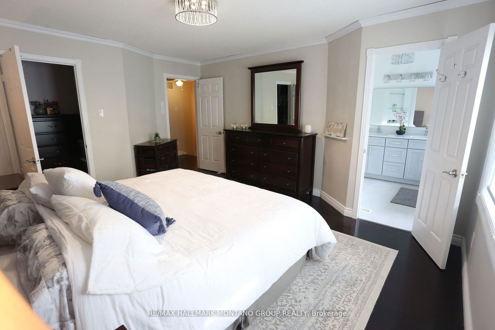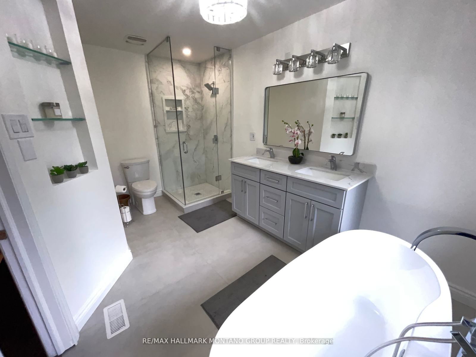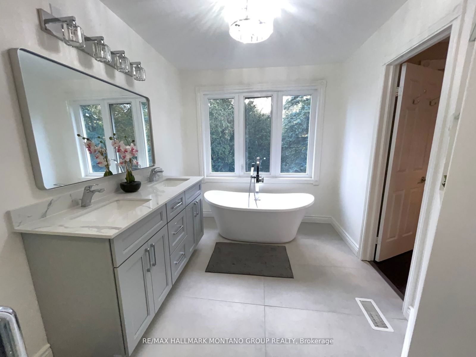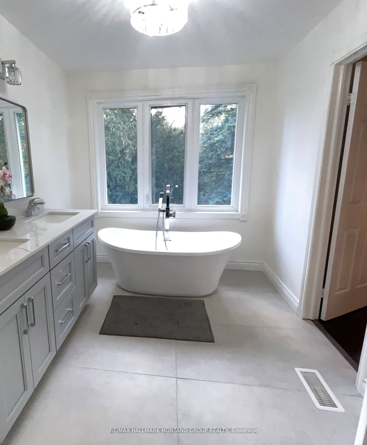31 Anderson Pl
Listing History
Unit Highlights
Maintenance Fees
Utility Type
- Air Conditioning
- Central Air
- Heat Source
- Gas
- Heating
- Forced Air
Room Dimensions
About this Listing
'Aurora Highlands' Condo Townhouse with New Price at its Best! 3 Bedrooms, 4 Baths, Finished Walk-out Basement. One-of-a-kind, offering privacy, tranquility, safety (just 16 Units) in a secluded court and picturesque 'Ravine' setting. Yet so close to Yonge St. and Amenities. Best to start or raise a family, or for young professionals or for empty nesters. In a Cul-de-sac, backs onto Ravine, sides onto Greenbelt area. Modern Renovated home, Total finished living space of 1,680SF on 3 levels, cozy and functional. Delightful kitchen - granite counters, upgraded cabinets, stainless steel appliances; Master Bedroom has all brand-new designer 5-pc ensuite bathroom, direct access to garage; wooden Deck from Living Room and concrete Patio from Walk-out basement - both overlooking ravine, trees, creek, walking trails - connect to a Baseball Field; Elizabeth Hader Park with playground, swings, slides for older and little kids, for nature lovers; Sunlit east/west exposures. "Motivated Seller"- Make this your home! Check virtual tour.
ExtrasStainless steel appliances - double door Fridge, Oven, b/i DW, Microwave, front load Washer & Dryer, window coverings, blinds, shutters, cornice mouldings, upgraded electric light fixtures, pot lights, garage door opener+ remote, CVS.
re/max hallmark montano group realtyMLS® #N9827891
Amenities
Explore Neighbourhood
Similar Listings
Demographics
Based on the dissemination area as defined by Statistics Canada. A dissemination area contains, on average, approximately 200 – 400 households.
Price Trends
Building Trends At Anderson Place Townhomes
Days on Strata
List vs Selling Price
Offer Competition
Turnover of Units
Property Value
Price Ranking
Sold Units
Rented Units
Best Value Rank
Appreciation Rank
Rental Yield
High Demand
Transaction Insights at 1-37 Anderson Place
| 3 Bed | |
|---|---|
| Price Range | $880,000 |
| Avg. Cost Per Sqft | $638 |
| Price Range | No Data |
| Avg. Wait for Unit Availability | 126 Days |
| Avg. Wait for Unit Availability | 68 Days |
| Ratio of Units in Building | 100% |
Transactions vs Inventory
Total number of units listed and sold in Aurora Highlands
