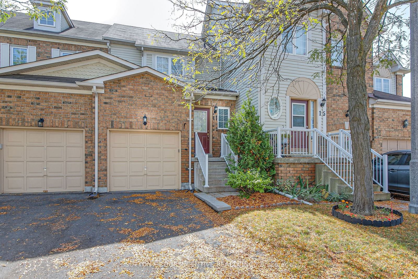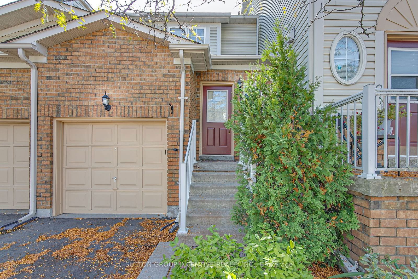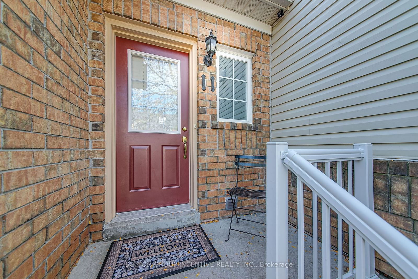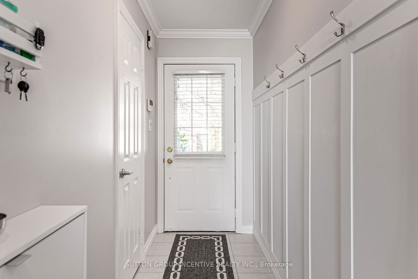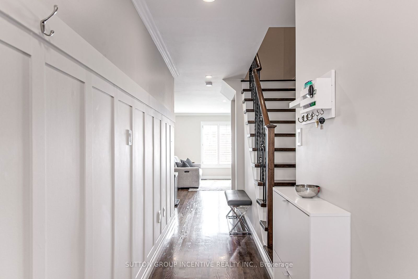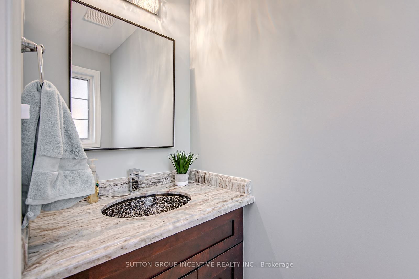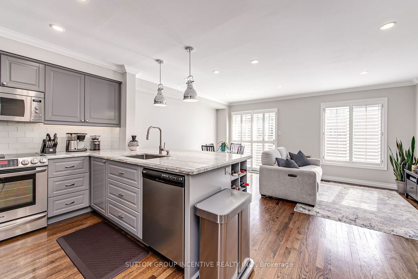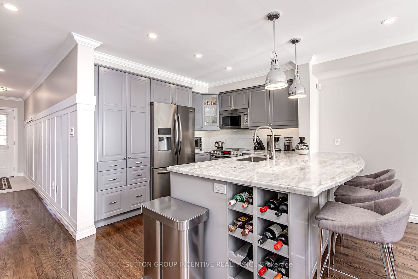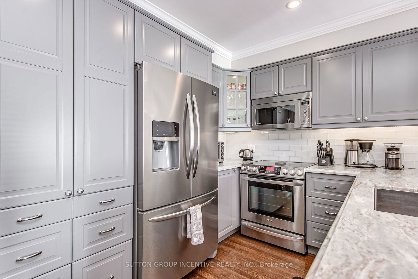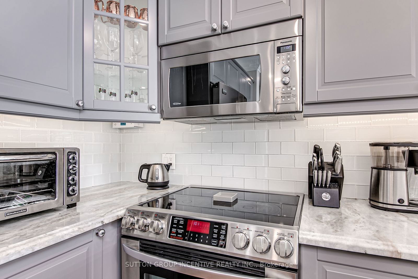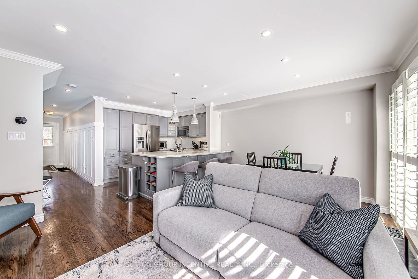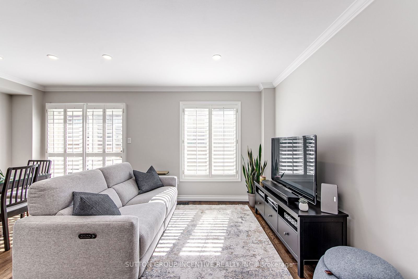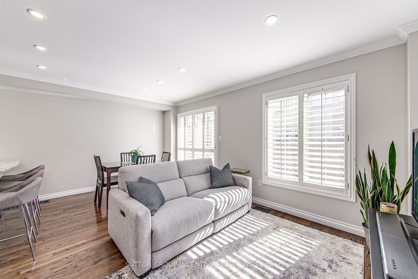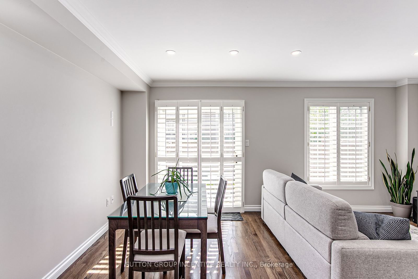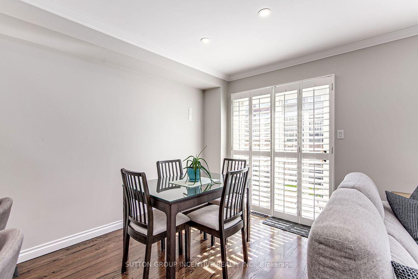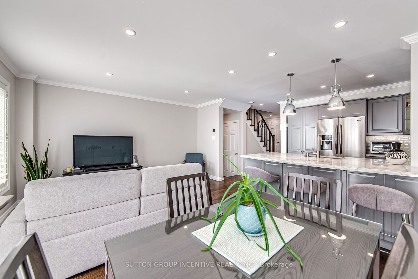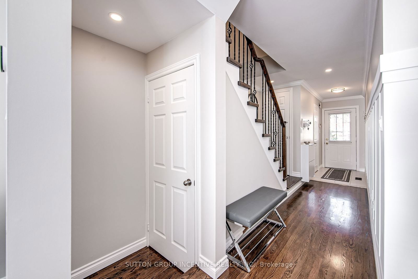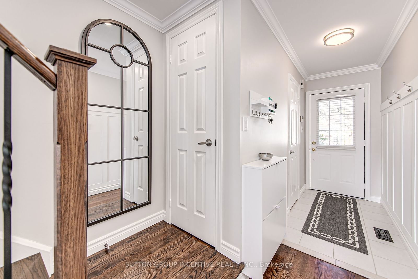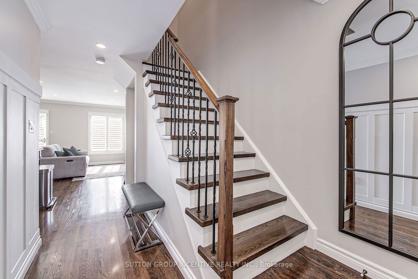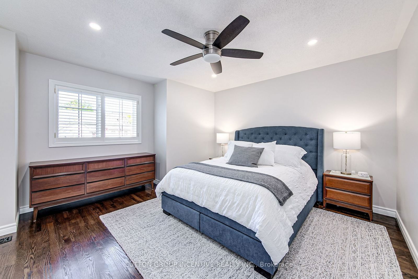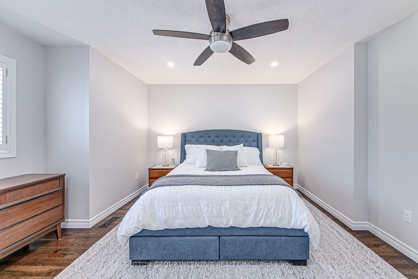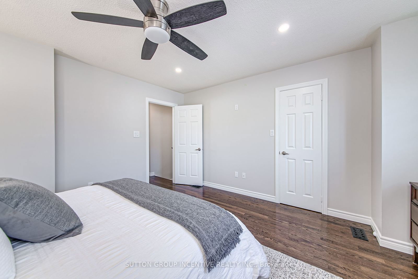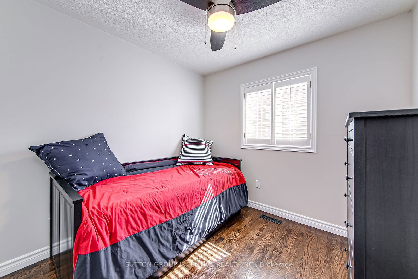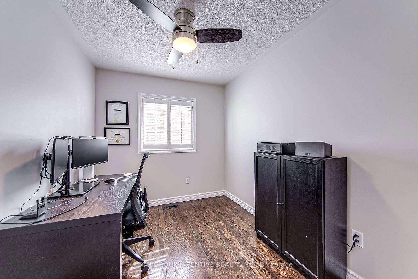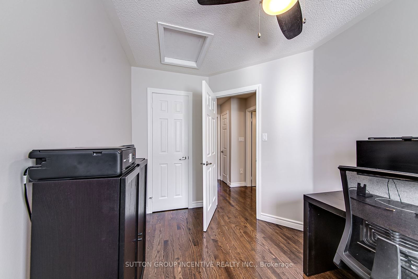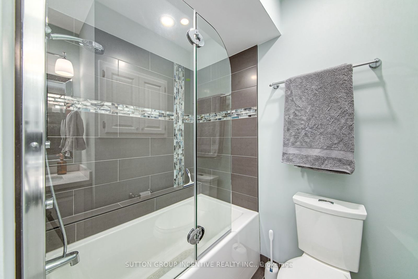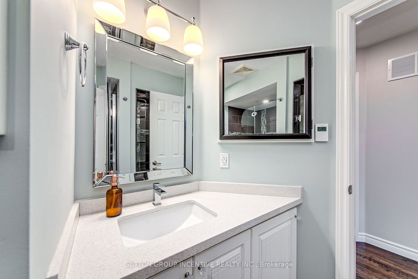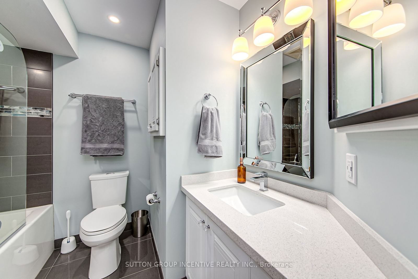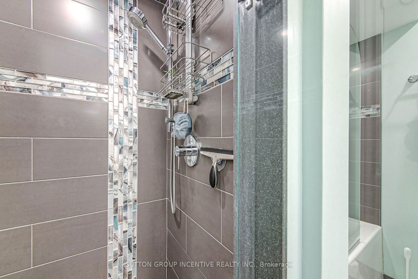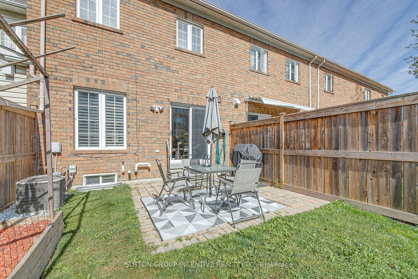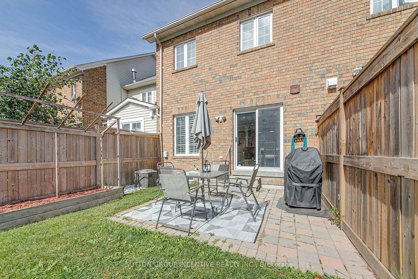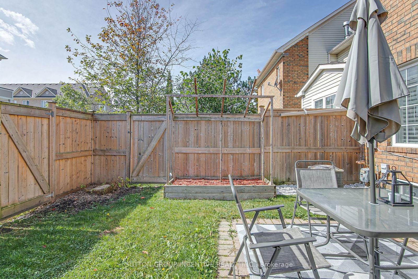11 Carriage Walk
Listing History
Unit Highlights
Maintenance Fees
Utility Type
- Air Conditioning
- Central Air
- Heat Source
- Gas
- Heating
- Forced Air
Room Dimensions
About this Listing
Welcome to your slice of paradise. Rarely offered executive townhome in the heart of Aurora. Located in the highly sought after Bayview Wellington Carriage Walk enclave. From the moment you enter this luxurious condo townhome you will wow'd by the endless attention to detail, charm and elegance throughout. Showcasing a spacious open concept layout with fully upgraded modern kitchen boasting a large center island/breakfast bar, granite countertops, SS appliances, glass backsplash and custom wine rack. The kitchen overlooks the adjacent living room/dining room combination featuring hardwood flooring, crown molding and plenty of pot lights. Step outside to your fully fenced backyard with a cute stone patio and raised vegetable garden. Upper level boasts 3 spacious bedrooms all with matching hardwood flooring, good sized closets and California shutters. Stunning and exquisite upper bathroom with heated floors, soaker tub, separate glass shower and stone counters. This home shows to perfection. Pride of ownership throughout. Smoke free and pet free home.
ExtrasCommon element fee includes water, grass cutting, exterior ground maintenance and building insurance. Snow removal, but not for driveway.
sutton group incentive realty inc.MLS® #N9379500
Amenities
Explore Neighbourhood
Similar Listings
Price Trends
Building Trends At 347 John West Way Townhomes
Days on Strata
List vs Selling Price
Offer Competition
Turnover of Units
Property Value
Price Ranking
Sold Units
Rented Units
Best Value Rank
Appreciation Rank
Rental Yield
High Demand
Transaction Insights at 337-373 John West Way
| 2 Bed | 2 Bed + Den | 3 Bed | 3 Bed + Den | |
|---|---|---|---|---|
| Price Range | No Data | No Data | $787,500 - $810,000 | $810,000 |
| Avg. Cost Per Sqft | No Data | No Data | $641 | $727 |
| Price Range | No Data | No Data | No Data | No Data |
| Avg. Wait for Unit Availability | 105 Days | No Data | 86 Days | 350 Days |
| Avg. Wait for Unit Availability | No Data | No Data | No Data | No Data |
| Ratio of Units in Building | 17% | 7% | 68% | 11% |
Transactions vs Inventory
Total number of units listed and sold in Bayview Wellington
