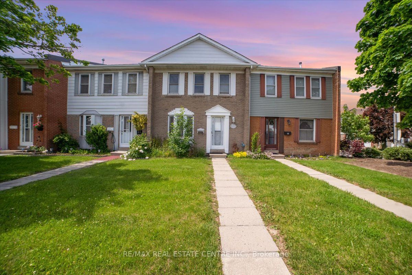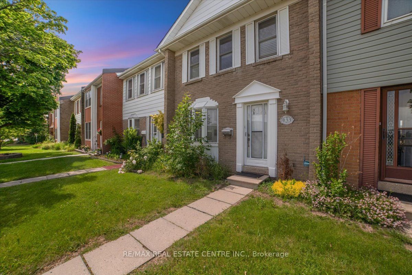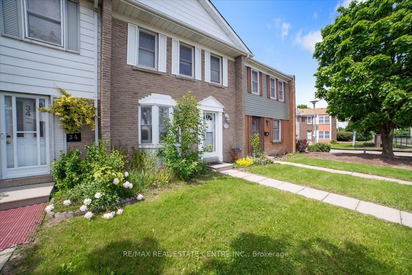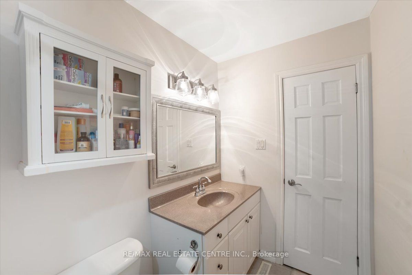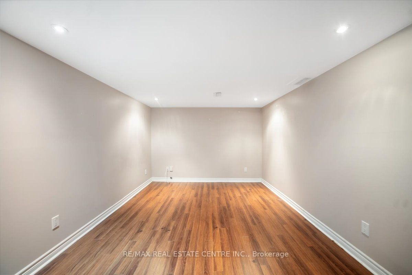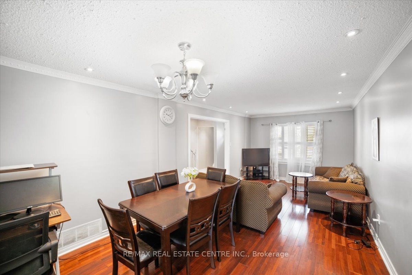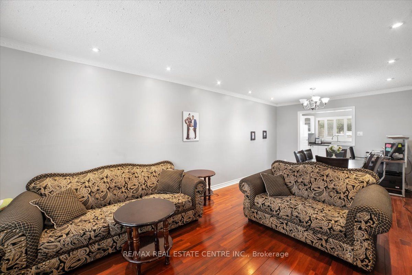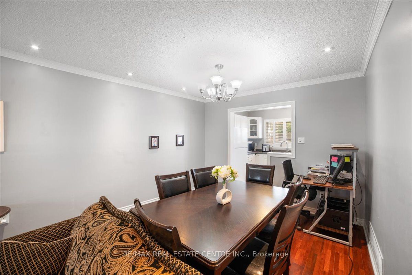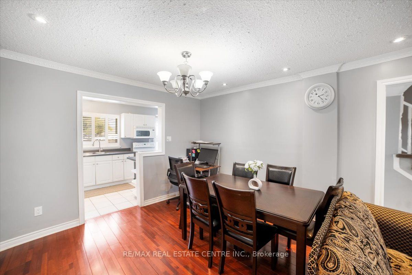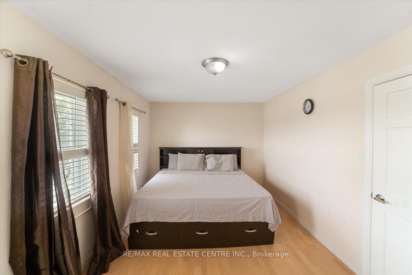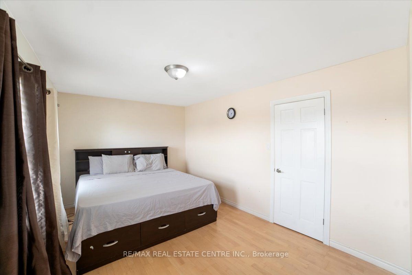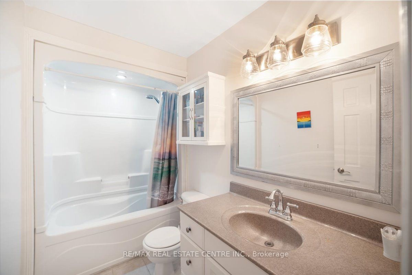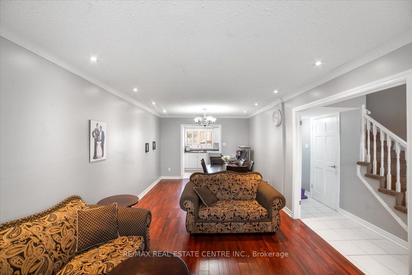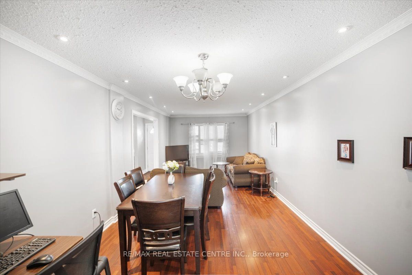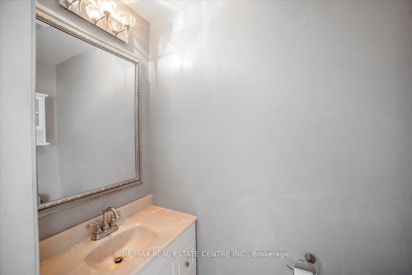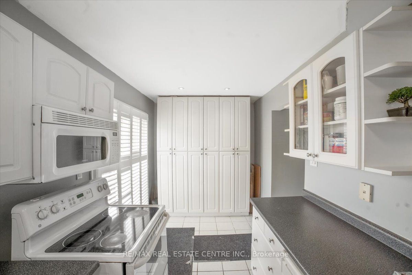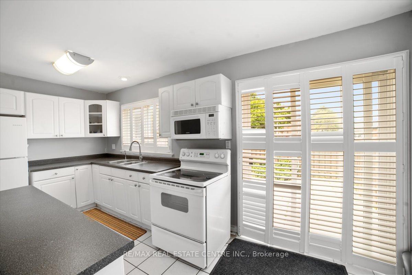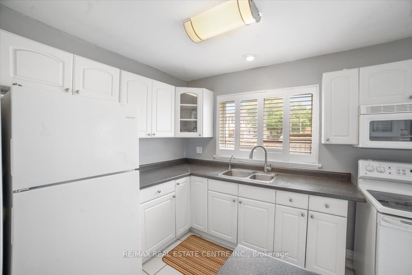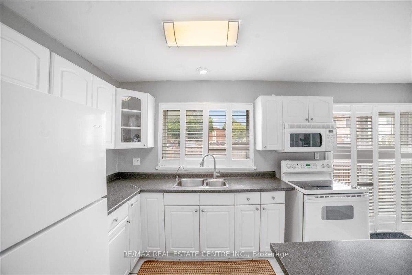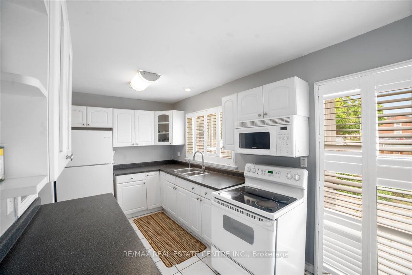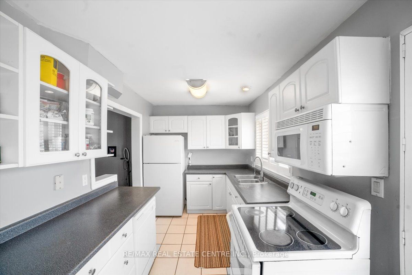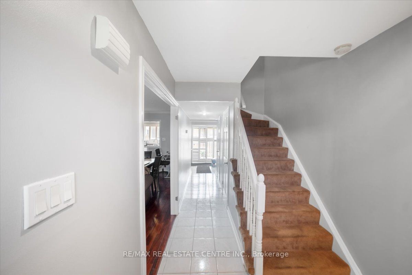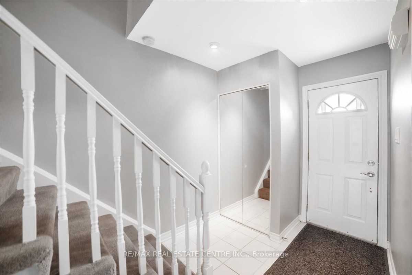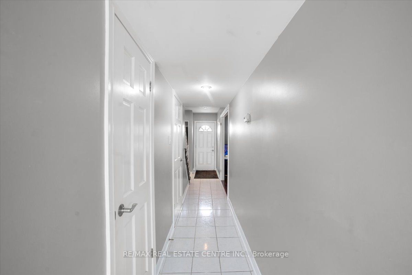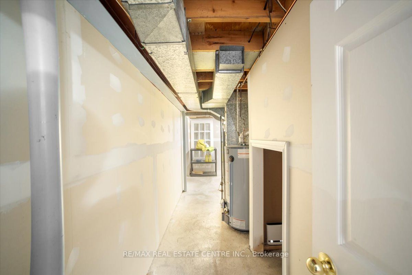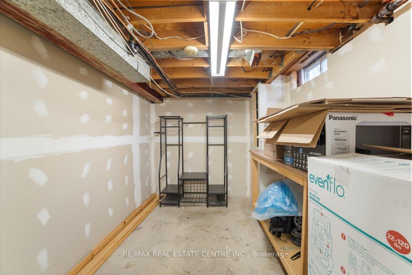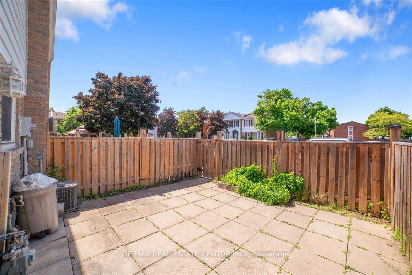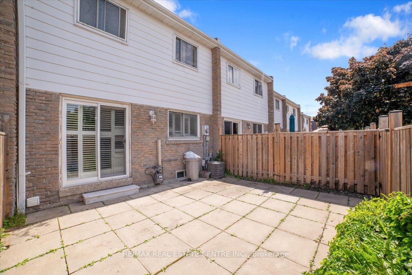Listing History
Unit Highlights
Maintenance Fees
Utility Type
- Air Conditioning
- Central Air
- Heat Source
- Gas
- Heating
- Forced Air
Room Dimensions
About this Listing
A Family Friendly Well Run Condo Complex. Great Floor Plan With Updates! French Door Entry Into The Combined Living And Dining Room., Loads Of Counter And Cabinets In The Kitchen, 3 Ideal Sized Bedrooms, The Shared Bathroom On The 2nd Level Provides A Comfortable Space For A Refreshing Shower. Walkout To Private Fenced Patio. The 2nd Level Offers 3-good Sized Bedrooms, Updated Bath. Finished Rec Room In The Lower Level. Complex Offers A Private Community Outdoor Pool & Located Just Steps To Shops & Schools. Amazing Location- This Family-oriented Neighborhood Grants You The Advantage Of Being Close To Many Range Of Daily Amenities.
ExtrasAll Kitchen Appliances - Fridge, Stove, Dish Washer, Microwave, Washer & Dryer & California Shutters, All Light Fixtures.
re/max real estate centre inc.MLS® #W10431019
Amenities
Explore Neighbourhood
Similar Listings
Demographics
Based on the dissemination area as defined by Statistics Canada. A dissemination area contains, on average, approximately 200 – 400 households.
Price Trends
Building Trends At 1020 Central Park Drive Townhomes
Days on Strata
List vs Selling Price
Offer Competition
Turnover of Units
Property Value
Price Ranking
Sold Units
Rented Units
Best Value Rank
Appreciation Rank
Rental Yield
High Demand
Transaction Insights at 1020 Central Park Drive
| 3 Bed | 3 Bed + Den | |
|---|---|---|
| Price Range | $607,999 | No Data |
| Avg. Cost Per Sqft | $384 | No Data |
| Price Range | $3,050 | No Data |
| Avg. Wait for Unit Availability | 76 Days | 350 Days |
| Avg. Wait for Unit Availability | No Data | No Data |
| Ratio of Units in Building | 82% | 19% |
Transactions vs Inventory
Total number of units listed and sold in Northgate
