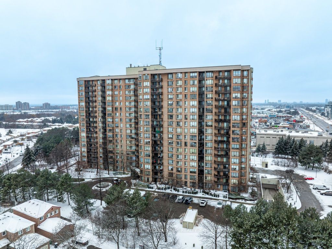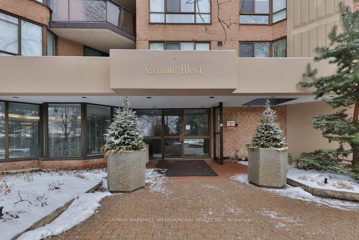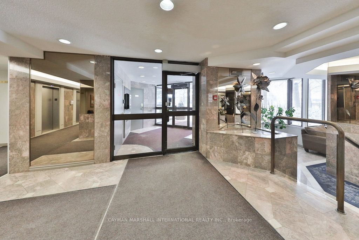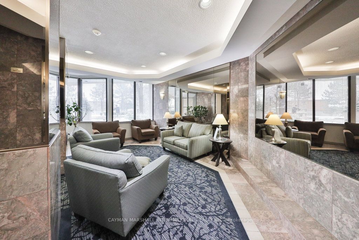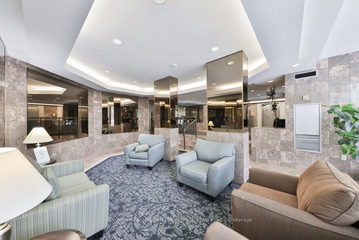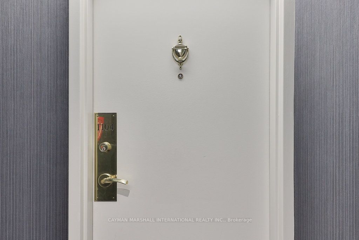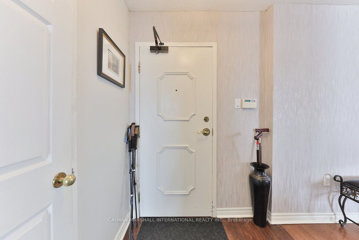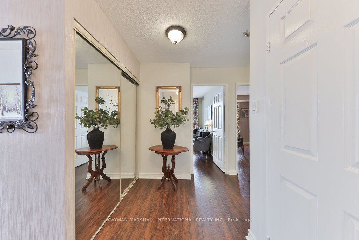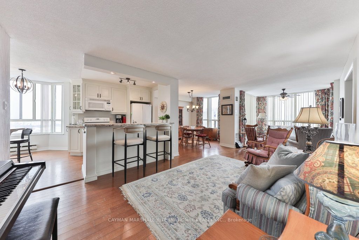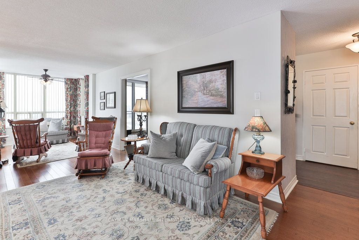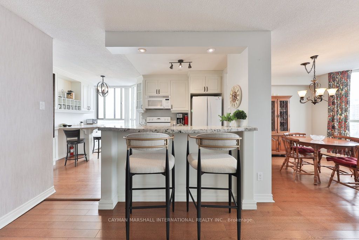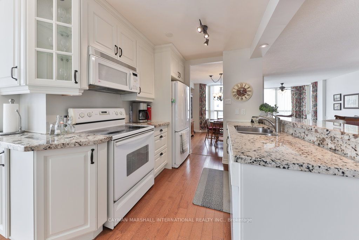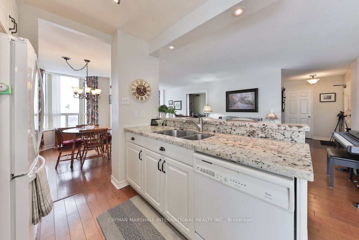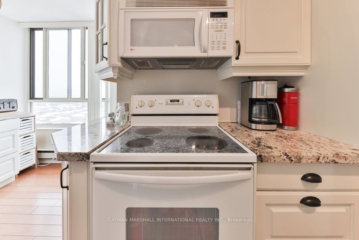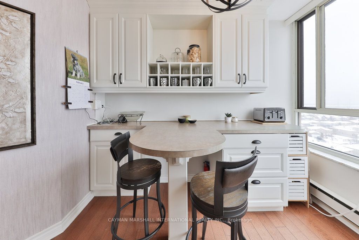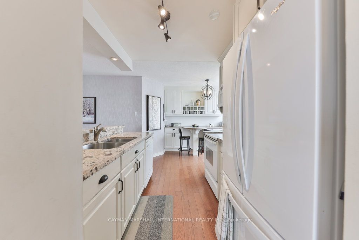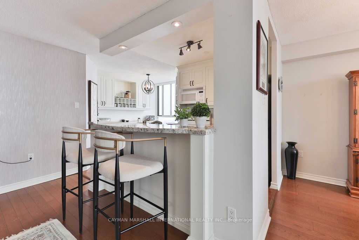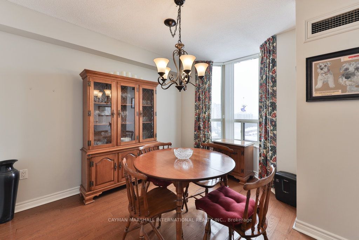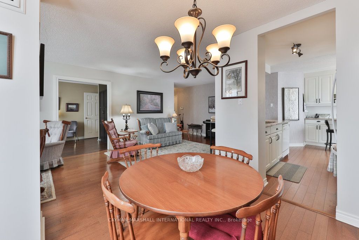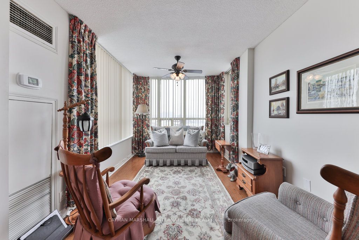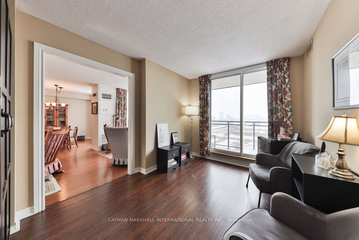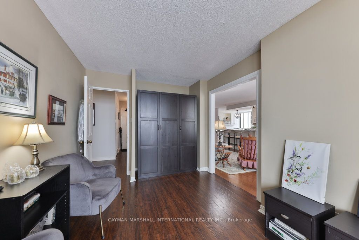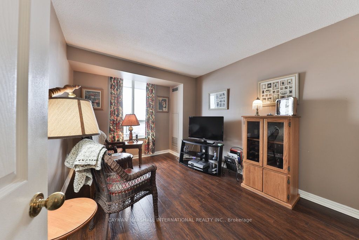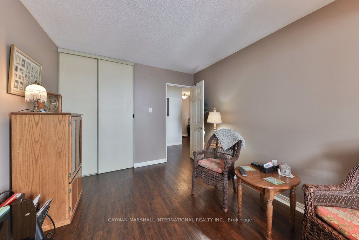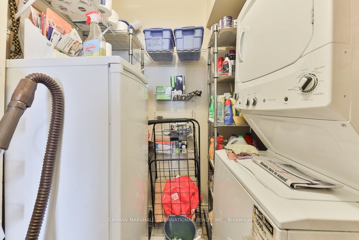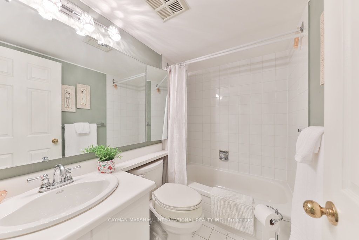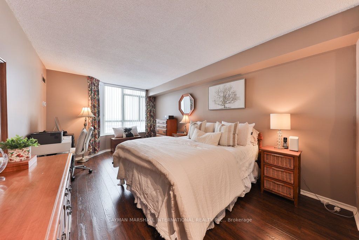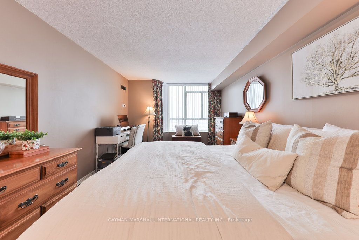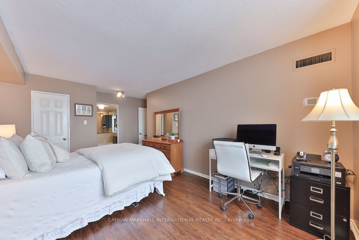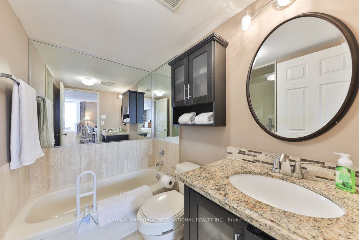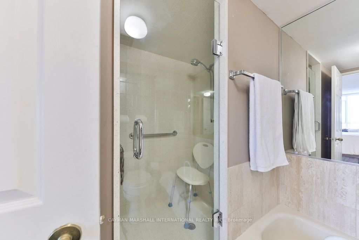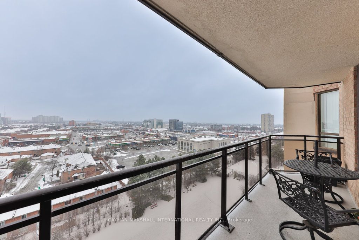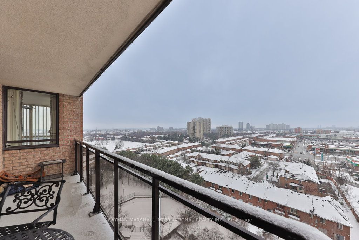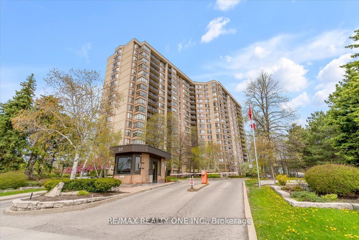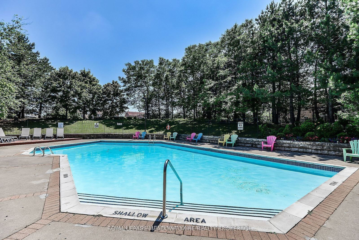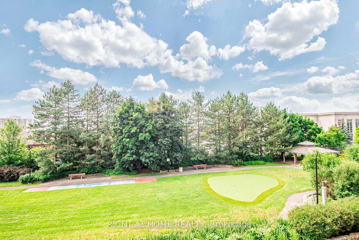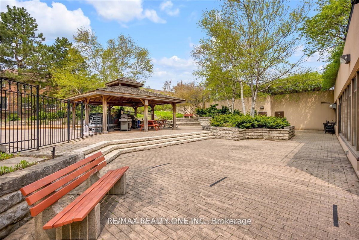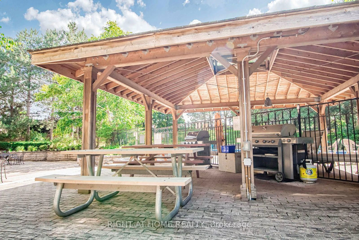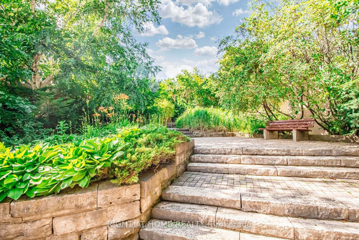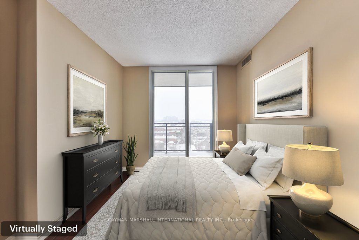1104 - 20 Cherrytree Dr
Listing History
Unit Highlights
Maintenance Fees
Utility Type
- Air Conditioning
- Central Air
- Heat Source
- Gas
- Heating
- Heat Pump
Room Dimensions
About this Listing
The Crown West Condo is a private gated community with exceptional amenities. This is a rare renovated open concept corner suite. The kitchen has been opened up to the main living space with granite counters and bar stool seating. The kitchen also hosts stool seating in the breakfast area with floor-to-ceiling built-in storage for added convenience. The solarium has been opened up to host a quiet sitting area in addition to the living and formal dining area. This is a rare open concept layout because of the renovation. The main rooms are freshly painted with neutral tone. There is only hardwood and high quality laminate flooring throughout, no carpets! There are 3 bedrooms. The primary has a generous sized walk-in closet and 4 piece ensuite. The primary is a great sized room! There is ensuite laundry with good storage built-in. THe second bedroom is being used here as a TV room. The 3rd bedroom/den hosts a built-in closet wardrobe and walks out to teh balcony. There are 2 parking spots and a good sized locker. Enjoy a wonderful community of residents in this very well run property. The outdoor pool is amazing in the summer months. The grounds host plenty of entertainment without leaving the property. The security guard is 24 hrs at the main entry gate fir added privacy.
cayman marshall international realty inc.MLS® #W11962785
Amenities
Explore Neighbourhood
Similar Listings
Demographics
Based on the dissemination area as defined by Statistics Canada. A dissemination area contains, on average, approximately 200 – 400 households.
Price Trends
Maintenance Fees
Building Trends At The Crown West Condos
Days on Strata
List vs Selling Price
Offer Competition
Turnover of Units
Property Value
Price Ranking
Sold Units
Rented Units
Best Value Rank
Appreciation Rank
Rental Yield
High Demand
Transaction Insights at 20 Cherrytree Drive
| 1 Bed | 1 Bed + Den | 2 Bed | 2 Bed + Den | 3 Bed | 3 Bed + Den | |
|---|---|---|---|---|---|---|
| Price Range | No Data | No Data | $515,000 - $575,000 | $470,000 - $570,000 | $505,000 - $622,000 | $490,000 |
| Avg. Cost Per Sqft | No Data | No Data | $410 | $356 | $397 | $386 |
| Price Range | No Data | No Data | No Data | No Data | $2,950 - $3,000 | $3,150 |
| Avg. Wait for Unit Availability | No Data | No Data | 126 Days | 186 Days | 95 Days | 160 Days |
| Avg. Wait for Unit Availability | No Data | No Data | No Data | No Data | 384 Days | 1473 Days |
| Ratio of Units in Building | 1% | 1% | 32% | 16% | 42% | 11% |
Transactions vs Inventory
Total number of units listed and sold in Fletcher's Creek South
