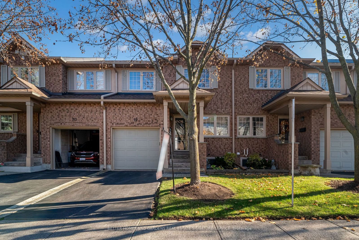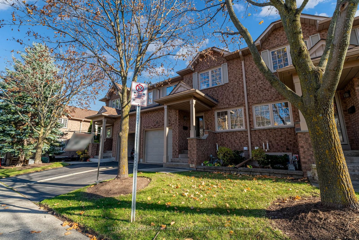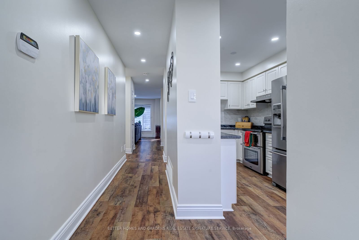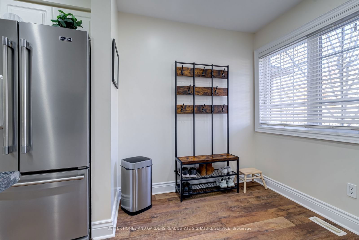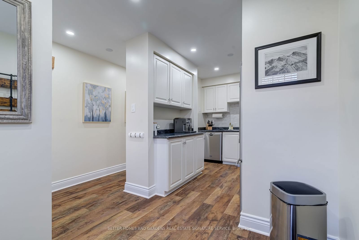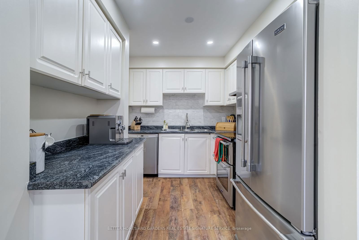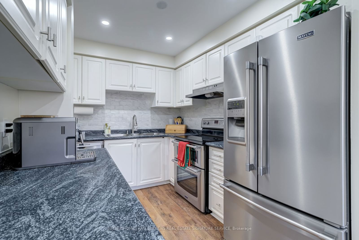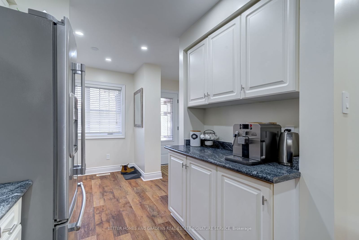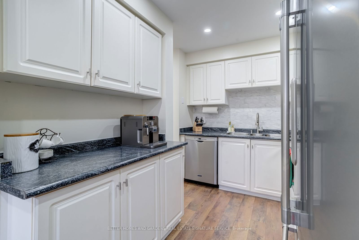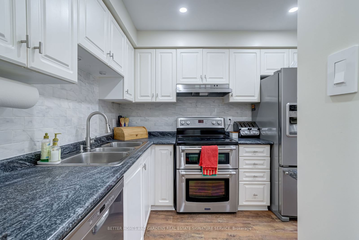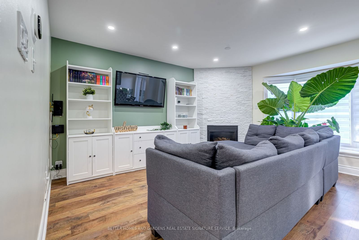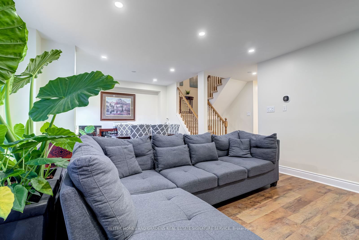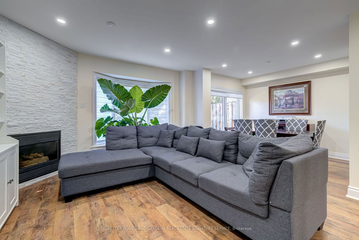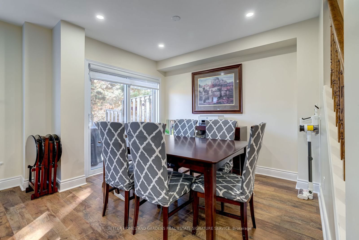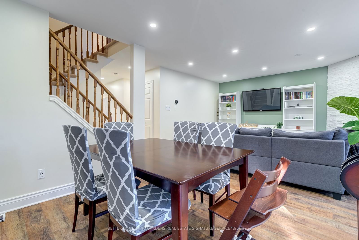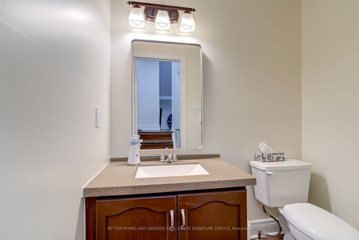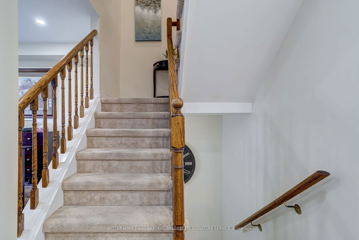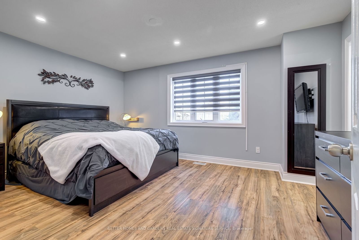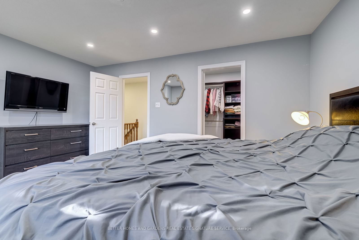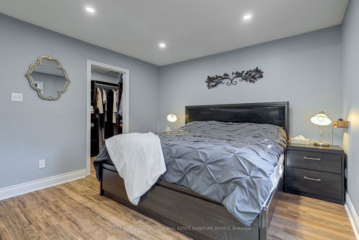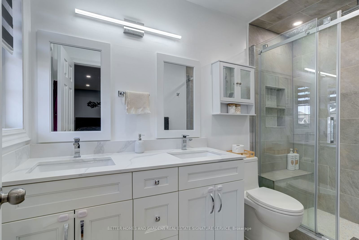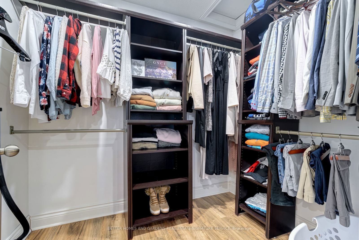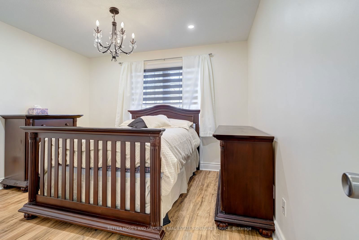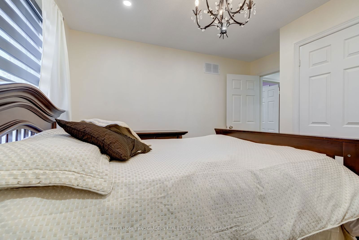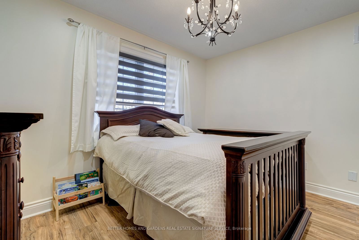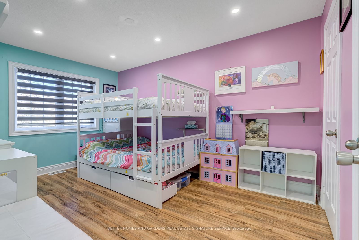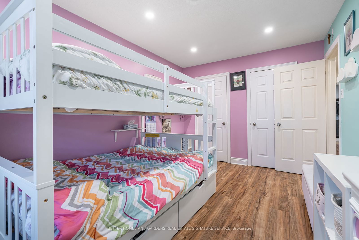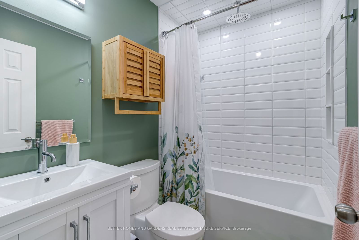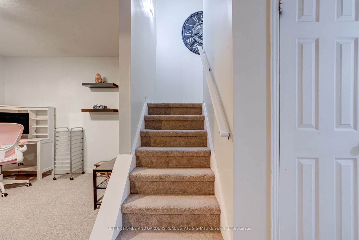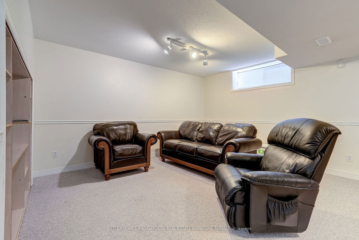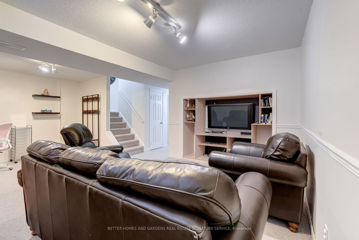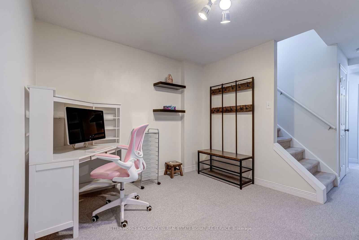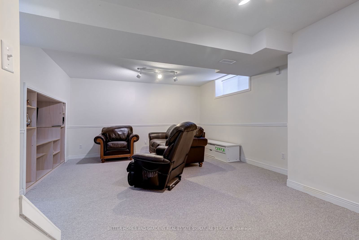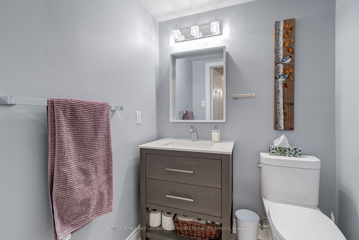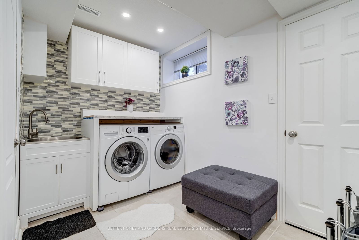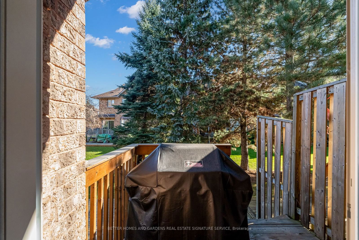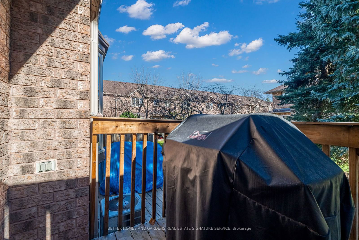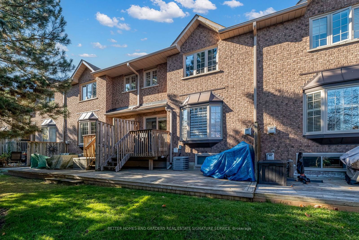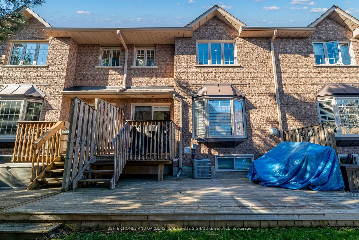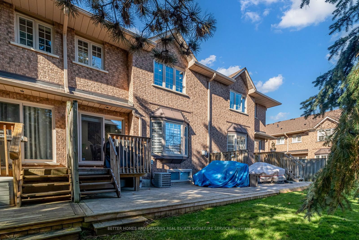19 - 2880 Headon Forest Dr
Listing History
Unit Highlights
Maintenance Fees
Utility Type
- Air Conditioning
- Central Air
- Heat Source
- Gas
- Heating
- Forced Air
Room Dimensions
About this Listing
Discover your new beginning at Headon Forest! This spacious, updated home offers over 1,500 sq/ft of bright and modern living space, complete with 3 bed, 4 bath, and a finished basement. Nestled in one of Burlington's most sought-after neighborhoods, this unit is move-in ready and perfect for young families or professional couples looking to settle down in style.Inside, enjoy ample room, privacy, and all the essentials right at your fingertips. This home is ideally located with convenient highway access and is close to parks, golf courses, top-rated schools, and the hospital. Plus, it's a short drive to a variety of amenities for shopping, dining, and leisure. New front back and front doors (2024) Recent updates: furnace (2018), A/C (2014), windows (2015), front and sliding back door (2023) roof (2018), renovated ensuite and basement baths (2022), and new attic insulation (2018). All the big-ticket items have been handled, so you can simply move in and enjoy.
better homes and gardens real estate signature serviceMLS® #W10414668
Amenities
Explore Neighbourhood
Similar Listings
Price Trends
Maintenance Fees
Building Trends At Governor's Grove Townhomes
Days on Strata
List vs Selling Price
Offer Competition
Turnover of Units
Property Value
Price Ranking
Sold Units
Rented Units
Best Value Rank
Appreciation Rank
Rental Yield
High Demand
Transaction Insights at 2880 Headon Forest Drive
| 3 Bed | 3 Bed + Den | |
|---|---|---|
| Price Range | $882,000 | No Data |
| Avg. Cost Per Sqft | $573 | No Data |
| Price Range | $3,250 | No Data |
| Avg. Wait for Unit Availability | 165 Days | 298 Days |
| Avg. Wait for Unit Availability | 339 Days | No Data |
| Ratio of Units in Building | 90% | 11% |
Transactions vs Inventory
Total number of units listed and sold in Headon Forest
