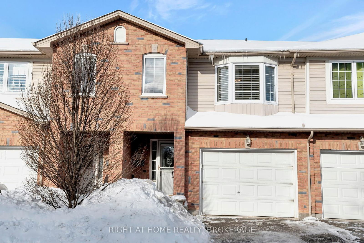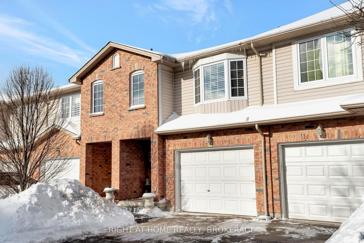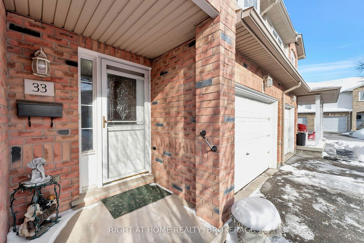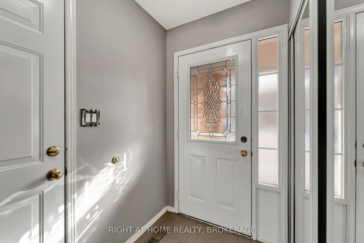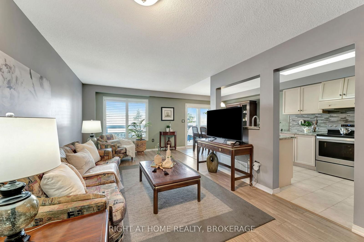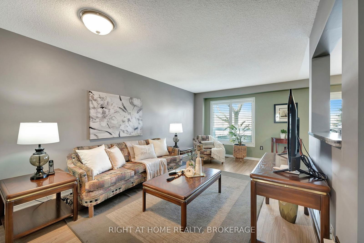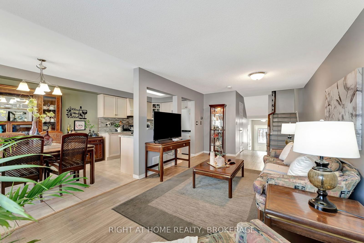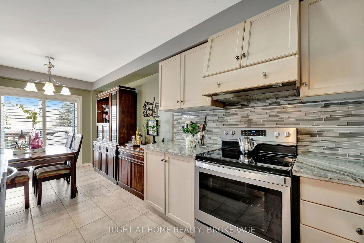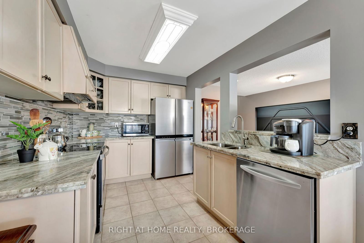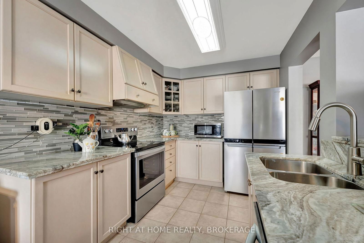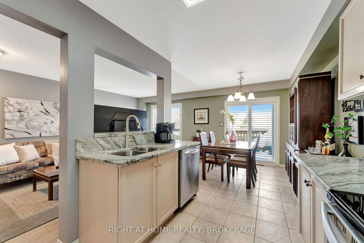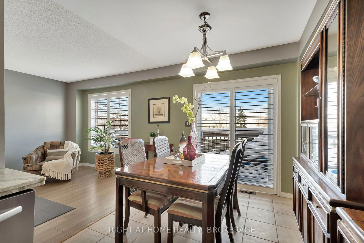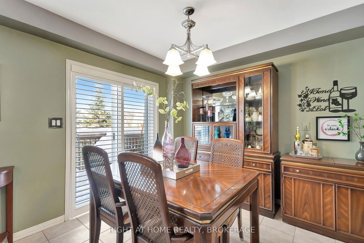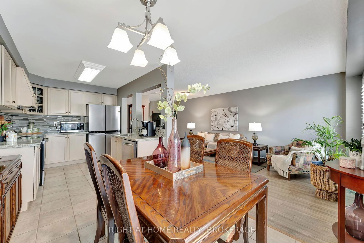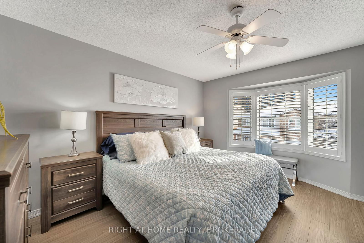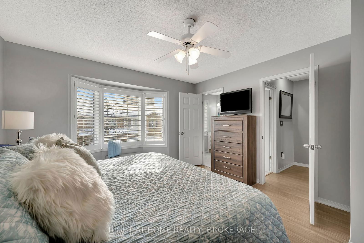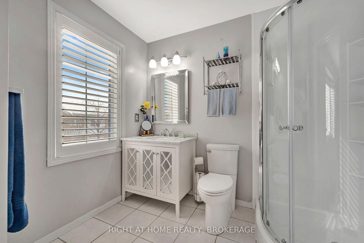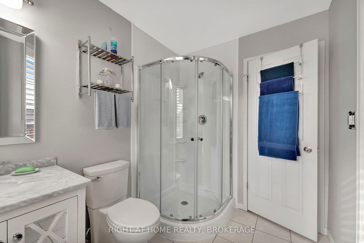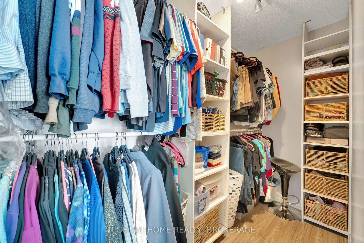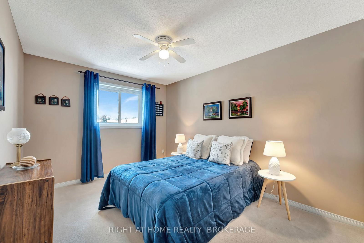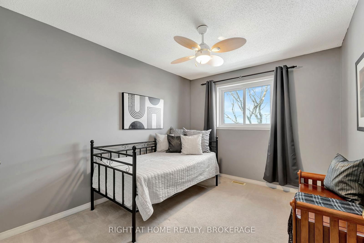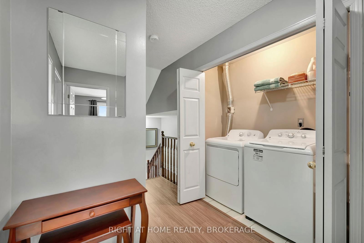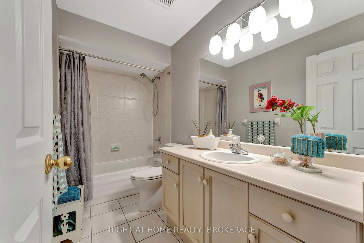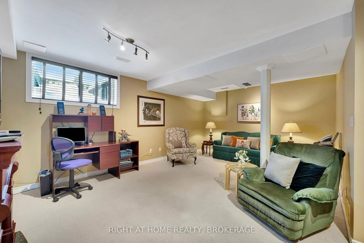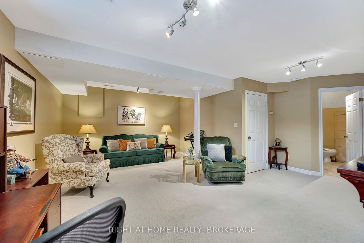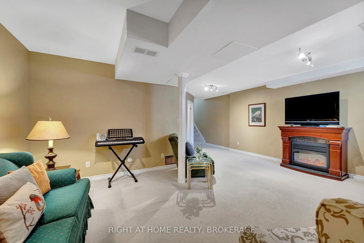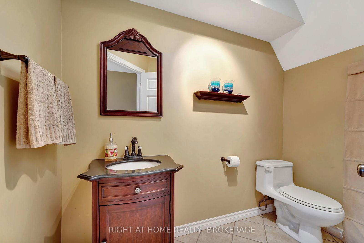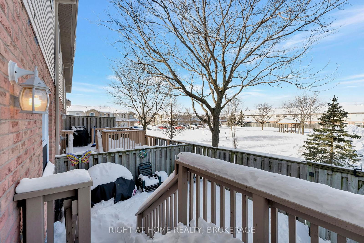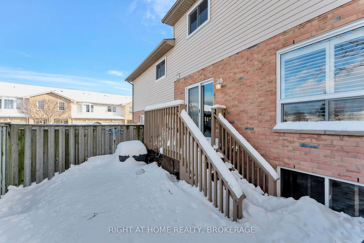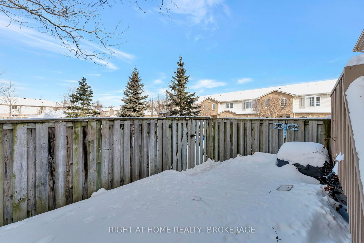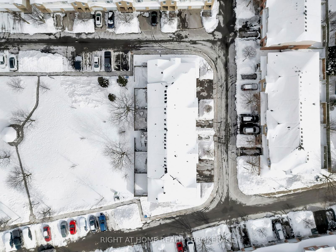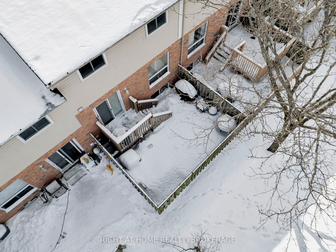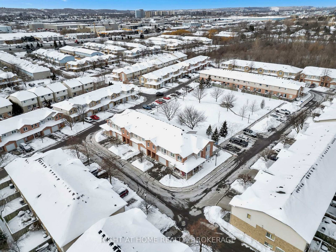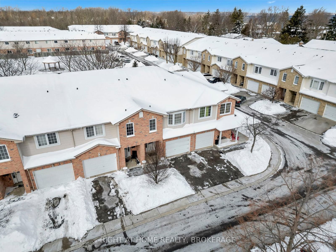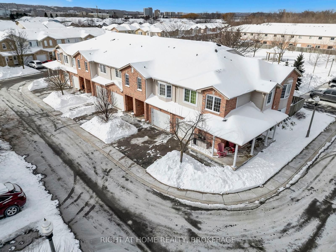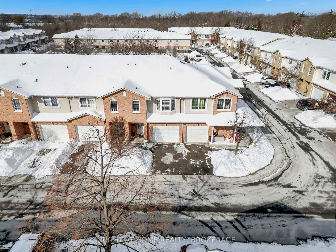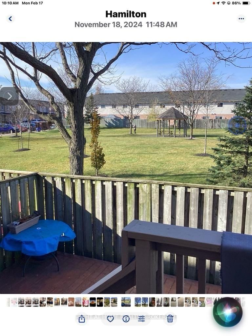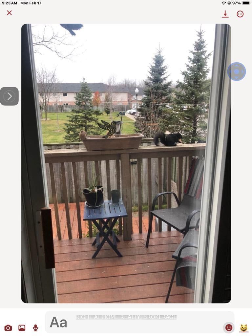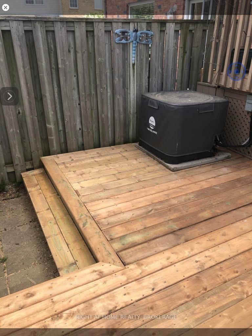33 - 485 Green Rd
Listing History
Unit Highlights
Maintenance Fees
Utility Type
- Air Conditioning
- Central Air
- Heat Source
- No Data
- Heating
- Forced Air
Room Dimensions
About this Listing
Meticulous & lovingly cared for by the same owners for nearly 25 years. Unit #33 is located in a family friendly neighbourhood with a fabulous layout. Featuring 3 bedrooms, 2.5 bathrooms. The second floor offers a unique split level that adds a sense of privacy for the primary bedroom. Loads of natural light throughout the main floor with large windows and a West facing view. The kitchen boasts neutral ceramic tiles, granite countertops, a mosaic backsplash, and a large pantry. The open-concept kitchen is perfect for entertaining, with stainless steel appliances and a living & dining room that welcomes family & friends. California Shutters throughout. The main & second levels feature stylish laminate flooring. Expansive primary bedroom offers beautiful windows, a large walk-in closet, and a 3-piece ensuite with a stand-up shower. The 2nd floor split level includes a 4-piece bathroom & two additional spacious bedrooms. Conveniently, the laundry room is also situated on this floor. The finished basement, complete with a large window, floods the space with natural light. Enjoy the convenience of a 2-piece bathroom, ample storage in the large crawl space, and additional space under the stairs. Step out to the private, fully fenced backyard with brand new deck that backs onto a spacious parkette with lush green grass and mature trees. No rear neighbours. Your gate provides direct access to the park which is perfect for kids & pets. 1.5 car garage with inside entry & plenty of visitor parking. This location is ideal for outdoor enthusiasts & commuters alike, with Waterfront Trails, Confederation Beach Park and playgrounds nearby. Quick access to the QEW, GO Station, & major routes connecting to Toronto, Niagara Falls, and Buffalo International Airport make travel a breeze. Everyday essentials are within minutes, with Walmart, Costco, and a variety of restaurants just a short drive away! Perfect for those who value convenience, comfort, and style. Welcome Home!
right at home realty, brokerageMLS® #X11984040
Amenities
Explore Neighbourhood
Similar Listings
Demographics
Based on the dissemination area as defined by Statistics Canada. A dissemination area contains, on average, approximately 200 – 400 households.
Price Trends
Maintenance Fees
Building Trends At 485 Green Road Townhomes
Days on Strata
List vs Selling Price
Offer Competition
Turnover of Units
Property Value
Price Ranking
Sold Units
Rented Units
Best Value Rank
Appreciation Rank
Rental Yield
High Demand
Transaction Insights at 485 Green Road
| 1 Bed | 2 Bed | 2 Bed + Den | 3 Bed | 3 Bed + Den | |
|---|---|---|---|---|---|
| Price Range | $655,000 | No Data | No Data | $610,000 - $685,000 | No Data |
| Avg. Cost Per Sqft | $476 | No Data | No Data | $465 | No Data |
| Price Range | No Data | No Data | No Data | No Data | No Data |
| Avg. Wait for Unit Availability | 2148 Days | No Data | 418 Days | 106 Days | 861 Days |
| Avg. Wait for Unit Availability | No Data | No Data | No Data | No Data | No Data |
| Ratio of Units in Building | 3% | 3% | 10% | 85% | 3% |
Transactions vs Inventory
Total number of units listed and sold in Lakeshore Stoney Creek
