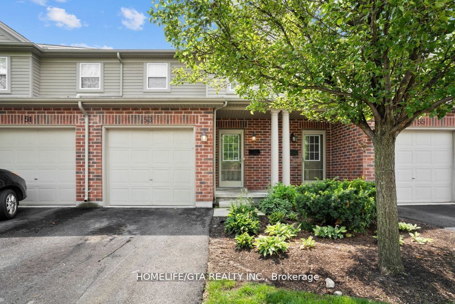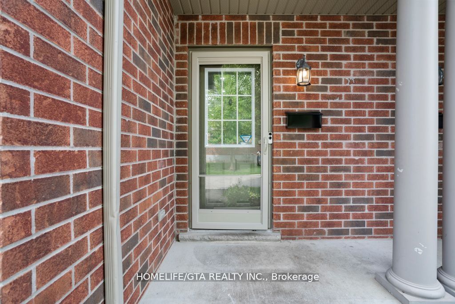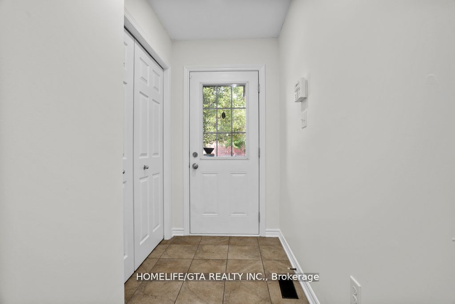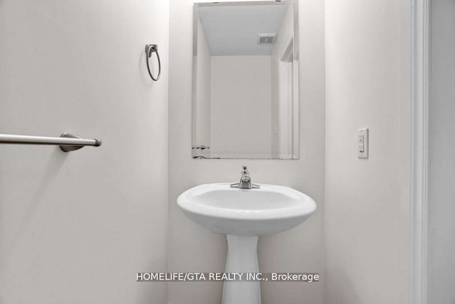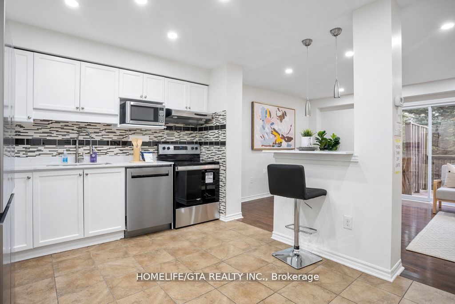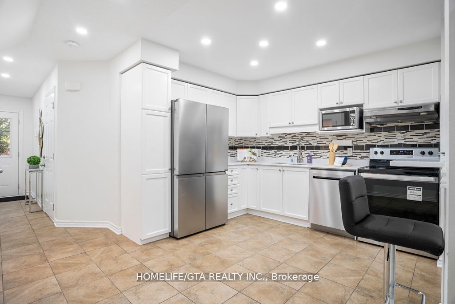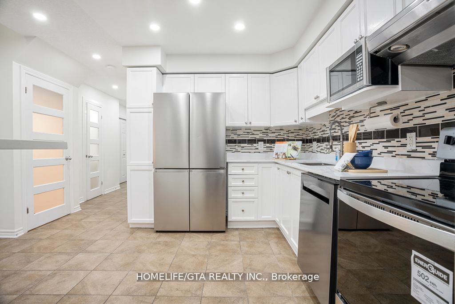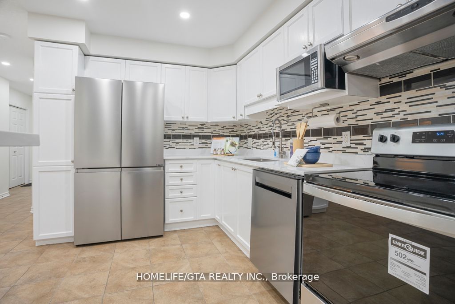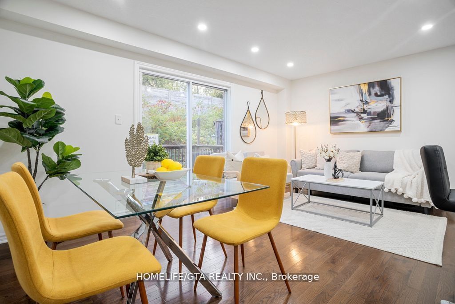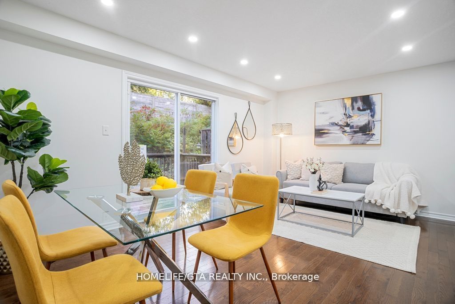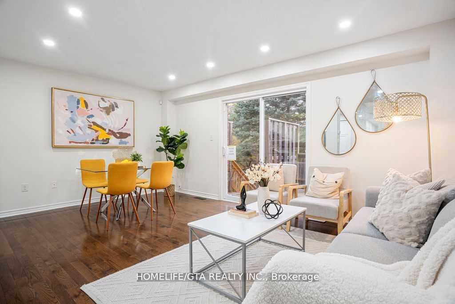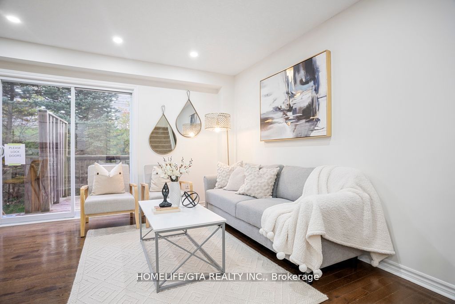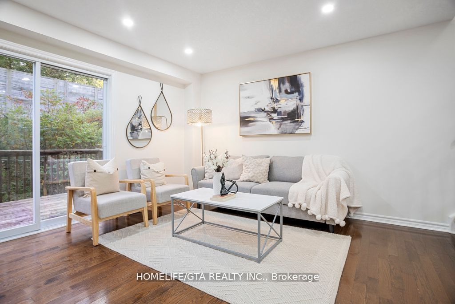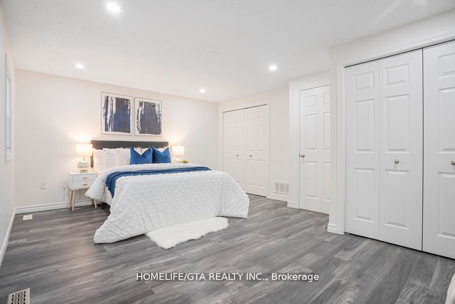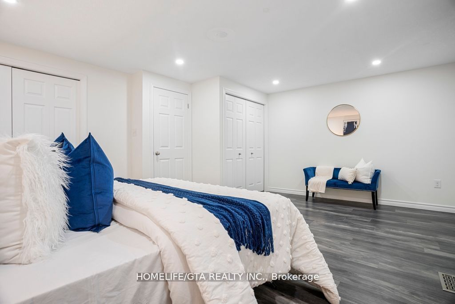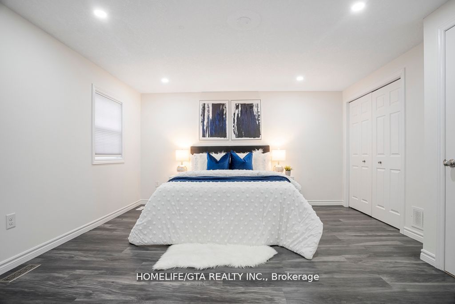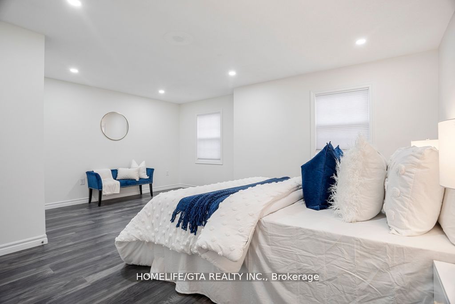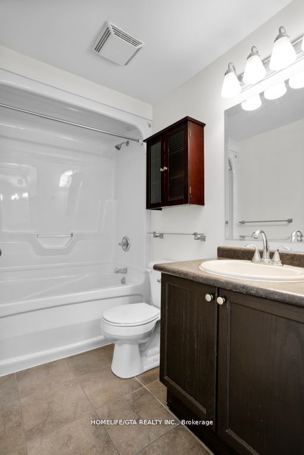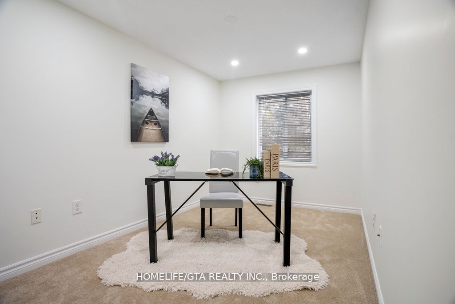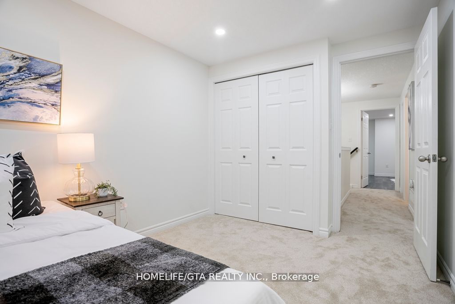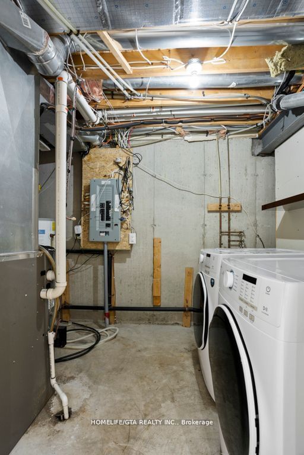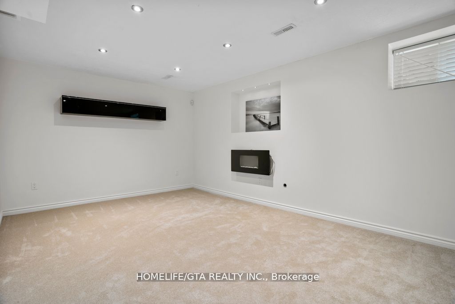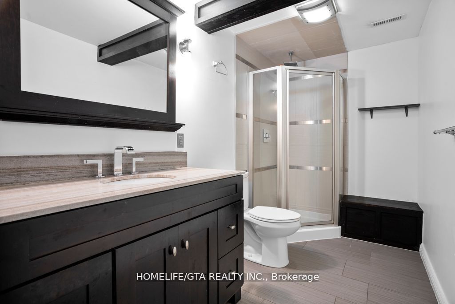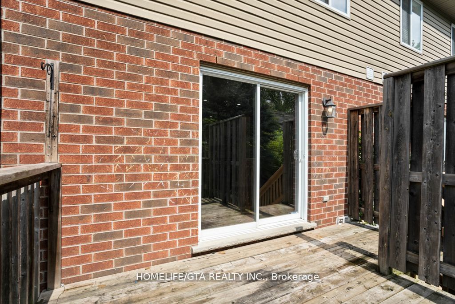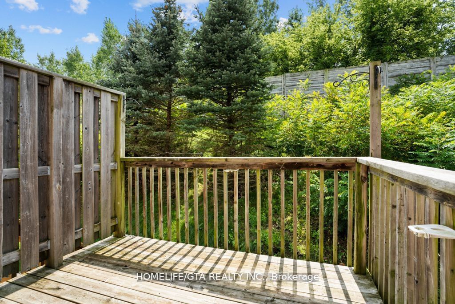53 - 1059 Whetherfield St
Listing History
Unit Highlights
Utilities Included
Utility Type
- Air Conditioning
- Central Air
- Heat Source
- Gas
- Heating
- Forced Air
Room Dimensions
About this Listing
Welcome To Townhome 53 At 1059 Whetherfield St In London, ON! This Home Offers Tons Of Upgrades!! Quartz Counters In The Kitchen, New Kitchen Stainless Steel Appliances, New Washer And Dryer, Pot Lights Throughout The Home. Walk Into A Long Foyer On The Main Floor That Opens To An Open Concept Kitchen With A Mini-Breakfast Bar. Kitchen Offers Tons Of Storage. Kitchen Opens To A Large Living/Dining Area With Hardwood Flooring. Kitchen/Dining Area Walks Out To A Deck With A Ravine View. Walk Up To The Second Floor With 3 Well Sized Bedroom And A Full Bathroom To Share. Newer Broadloom Throughout The Stairs And 2nd Floor And Laminate Flooring In The Primary Bedroom. Home IS Available April 1, 2025. Garage Door Opens To Home, Access to Backyard Deck from Living Room. Minutes To Grocery And Restaurants.
homelife/gta realty inc.MLS® #X11969345
Amenities
Explore Neighbourhood
Similar Listings
Price Trends
Building Trends At Woodlands at Oakridge Crossing
Days on Strata
List vs Selling Price
Or in other words, the
Offer Competition
Turnover of Units
Property Value
Price Ranking
Sold Units
Rented Units
Best Value Rank
Appreciation Rank
Rental Yield
High Demand
Transaction Insights at 1059 Whetherfield Street
| 3 Bed | |
|---|---|
| Price Range | $530,000 |
| Avg. Cost Per Sqft | $423 |
| Price Range | $2,400 - $2,750 |
| Avg. Wait for Unit Availability | 437 Days |
| Avg. Wait for Unit Availability | 229 Days |
| Ratio of Units in Building | 100% |
Transactions vs Inventory
Total number of units listed and leased in West London
