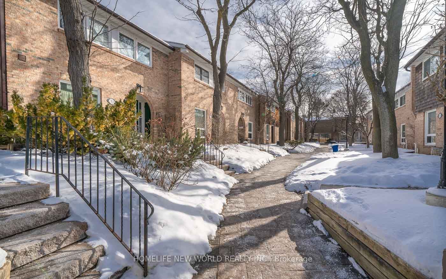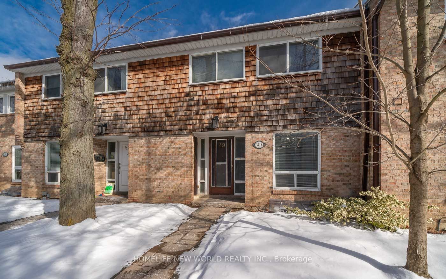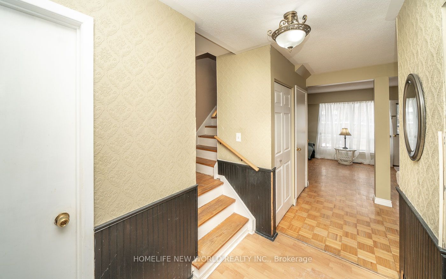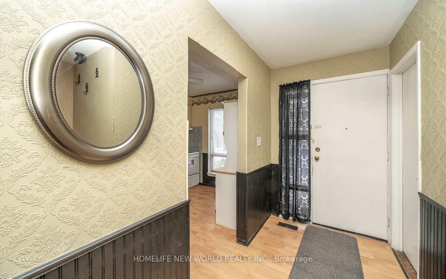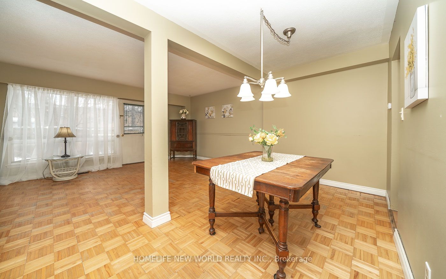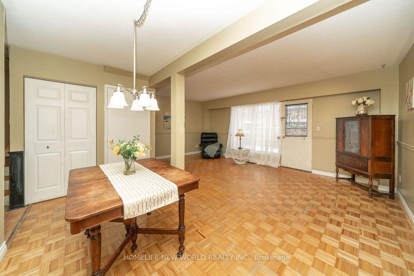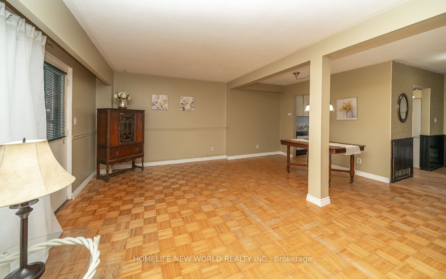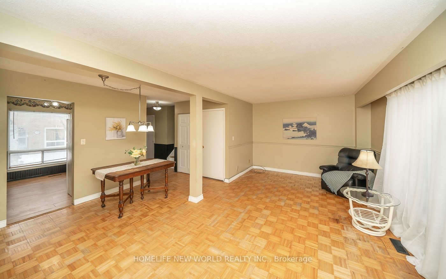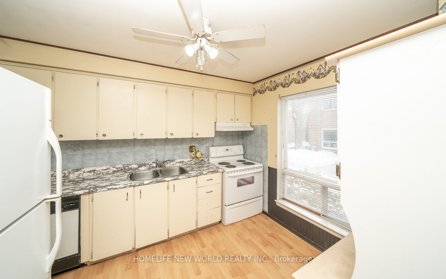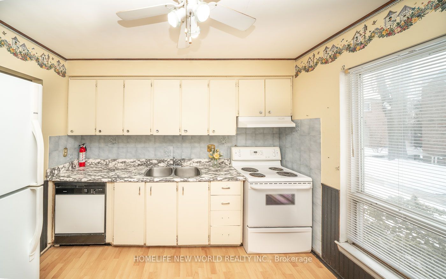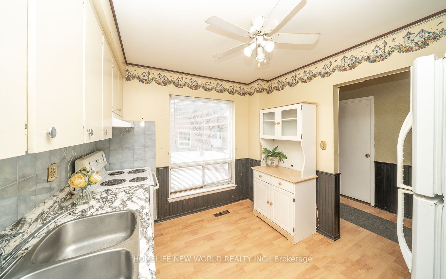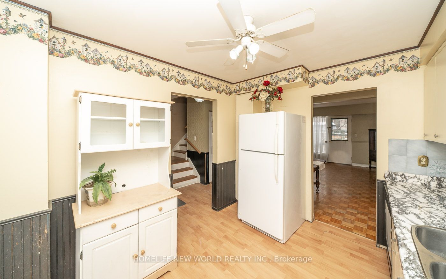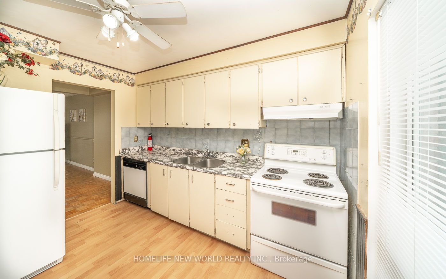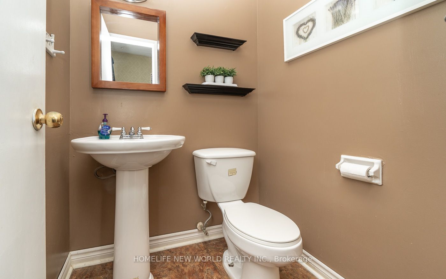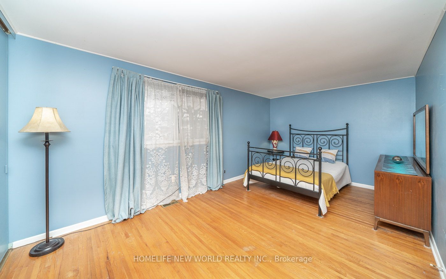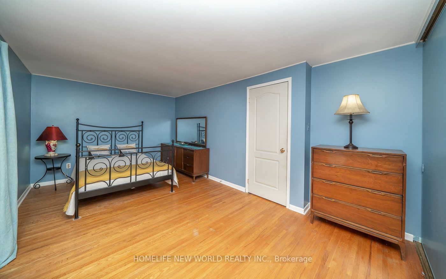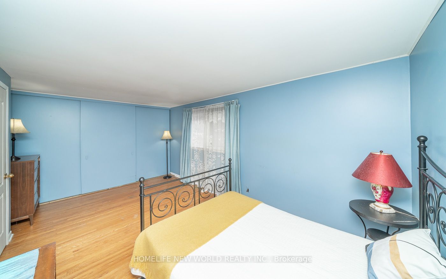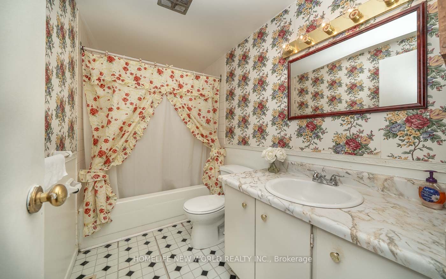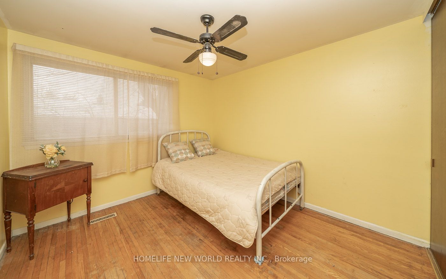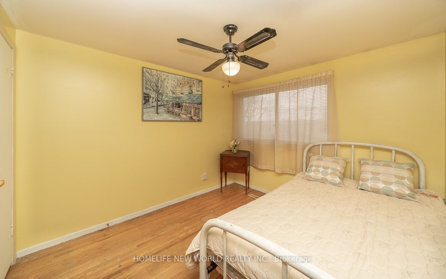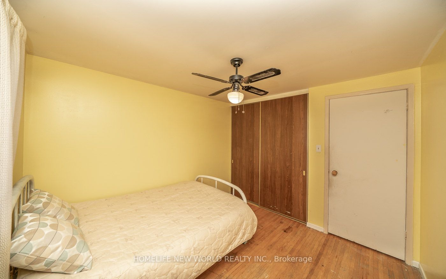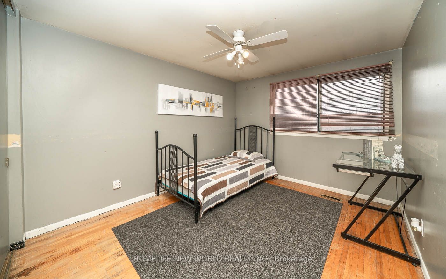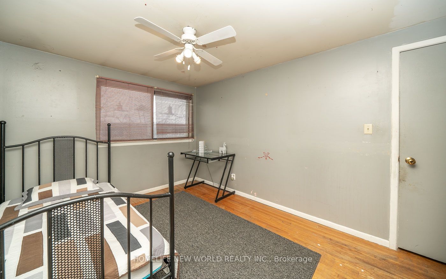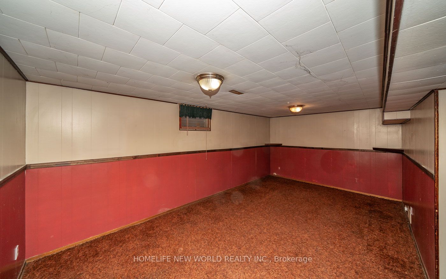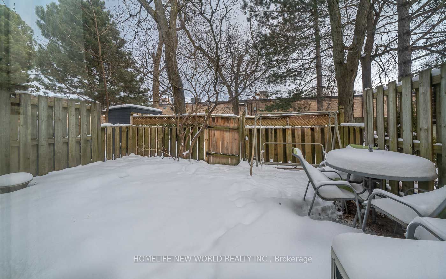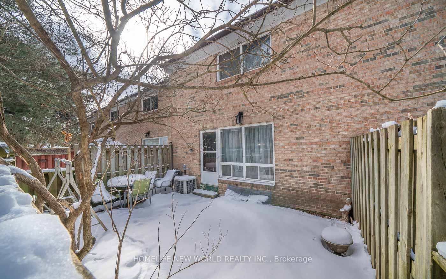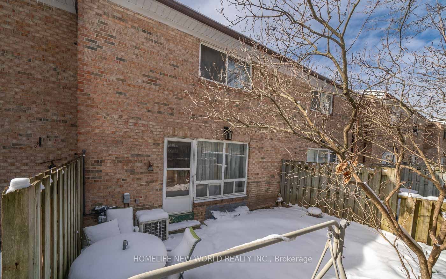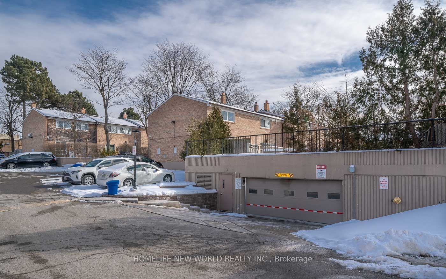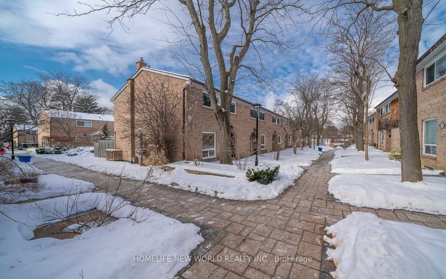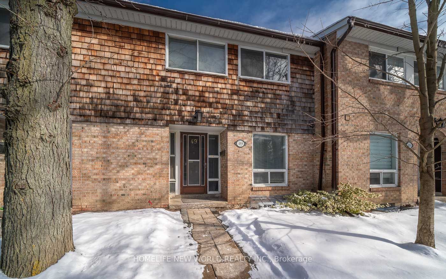49 - 1 Wootten Way S
Listing History
Unit Highlights
Maintenance Fees
Utility Type
- Air Conditioning
- Central Air
- Heat Source
- Gas
- Heating
- Forced Air
Room Dimensions
About this Listing
Searching for a home with endless potential? This spacious 3-bedroom unit offers a functional layout and ample space to make it your own. Picture an open-concept living area ready for your creative touch. The kitchen is full of possibilities, perfect for transforming into a chefs paradise. Upstairs, youll find three generously sized bedrooms with plenty of closet space, ideal for a home office, guest room, or whatever suits your needs. This is an excellent opportunity for first-time buyers, contractors, or investors - just waiting for a little TLC to shine once more. Ideally located just minutes from Markville Mall, Main Street Markham, excellent schools, Markham-Stouffville Hospital, and with quick access to transit and Highways 404 & 407. If youre ready to add your personal touch, come explore this gem - its full of potential!
homelife new world realty inc.MLS® #N11970369
Amenities
Explore Neighbourhood
Similar Listings
Demographics
Based on the dissemination area as defined by Statistics Canada. A dissemination area contains, on average, approximately 200 – 400 households.
Price Trends
Maintenance Fees
Building Trends At 1 Wooten Way South Townhomes
Days on Strata
List vs Selling Price
Offer Competition
Turnover of Units
Property Value
Price Ranking
Sold Units
Rented Units
Best Value Rank
Appreciation Rank
Rental Yield
High Demand
Transaction Insights at 1 Wootten Way South
| 3 Bed | 3 Bed + Den | |
|---|---|---|
| Price Range | $725,000 - $796,587 | $620,000 |
| Avg. Cost Per Sqft | $606 | $558 |
| Price Range | No Data | No Data |
| Avg. Wait for Unit Availability | 88 Days | 499 Days |
| Avg. Wait for Unit Availability | 553 Days | No Data |
| Ratio of Units in Building | 84% | 17% |
Transactions vs Inventory
Total number of units listed and sold in Markham Village
