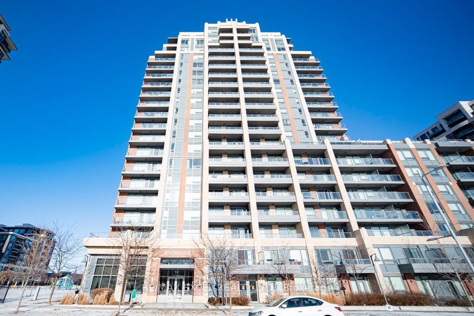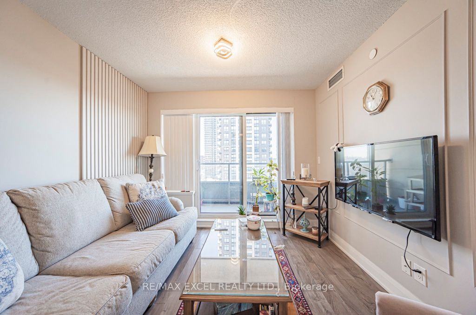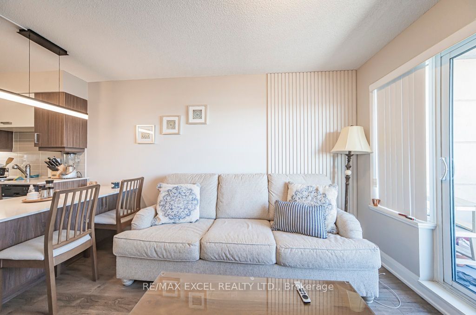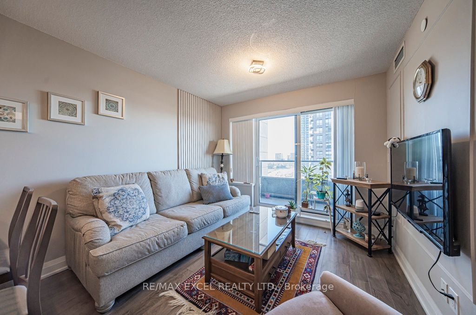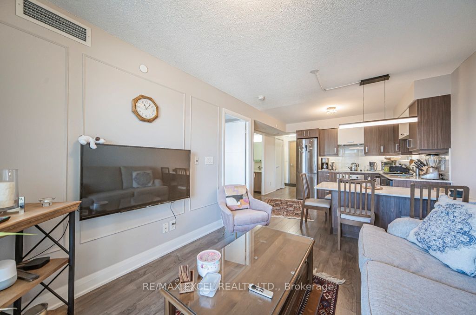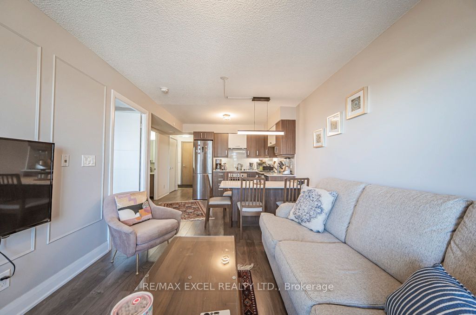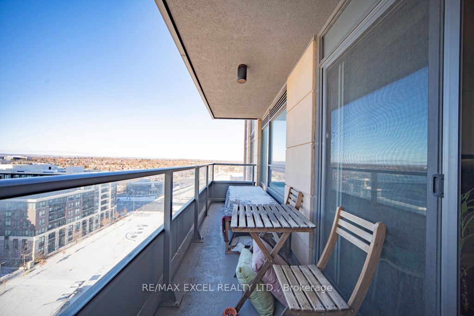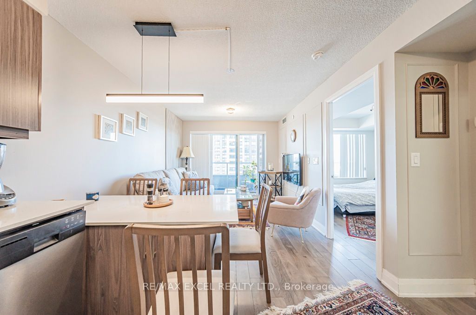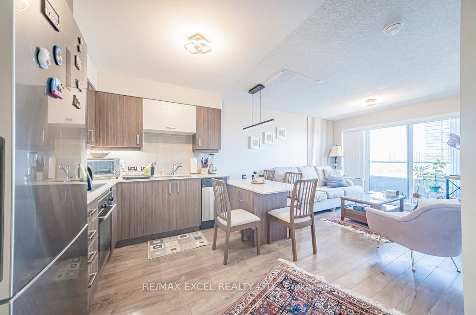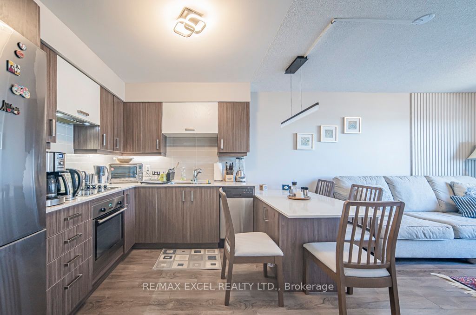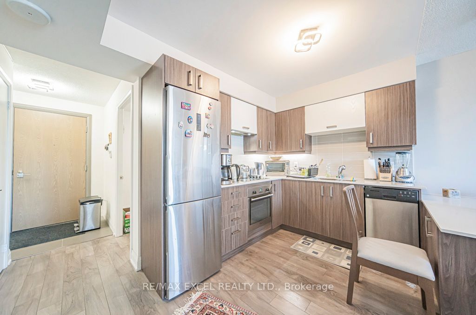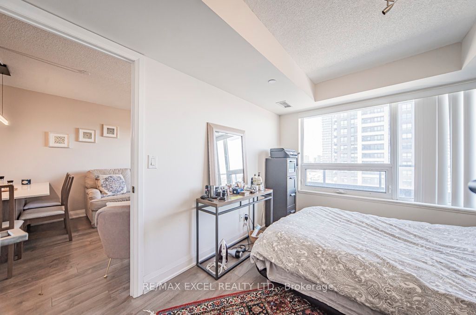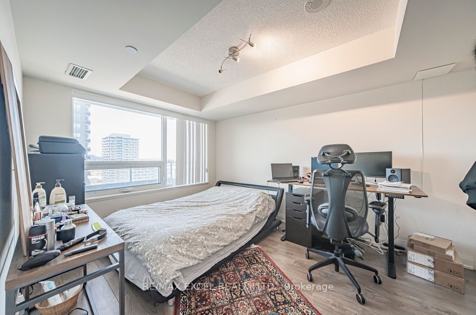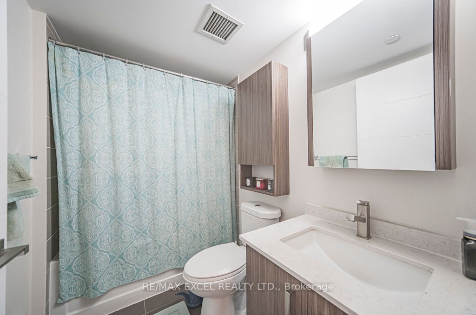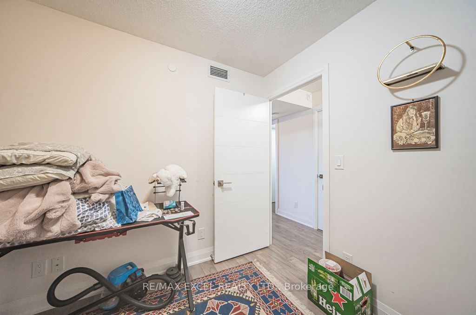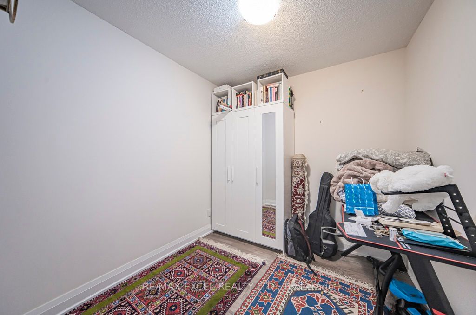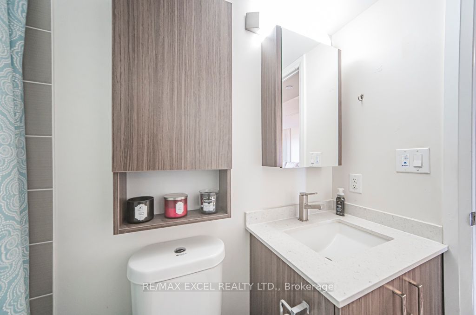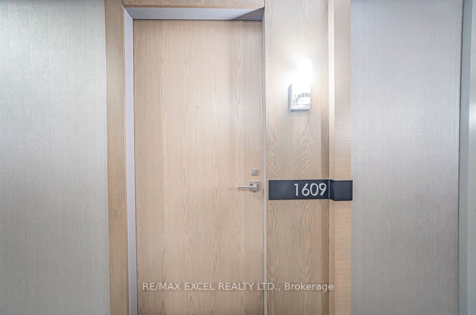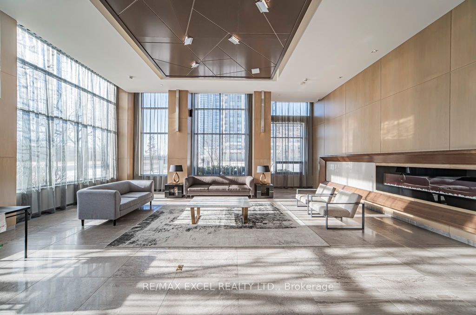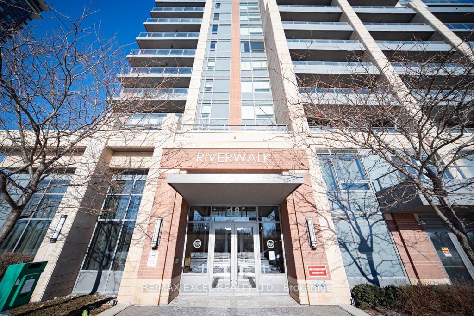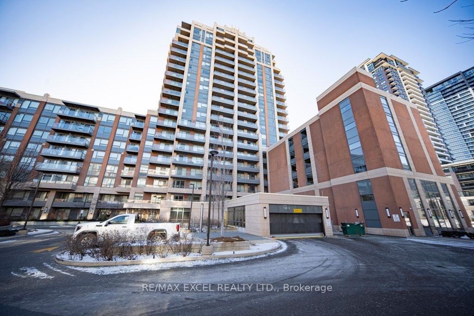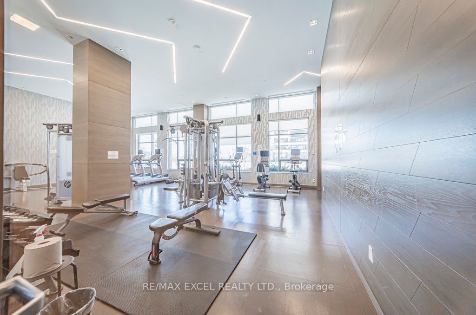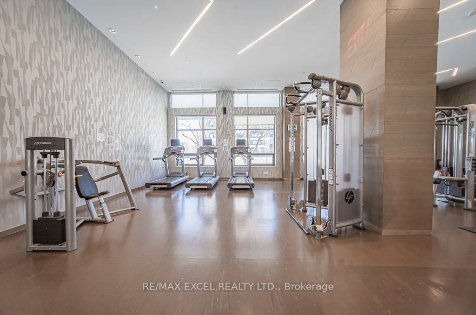1609 - 18 Uptown Dr
Listing History
Unit Highlights
Maintenance Fees
Utility Type
- Air Conditioning
- Central Air
- Heat Source
- Gas
- Heating
- Heat Pump
Room Dimensions
About this Listing
Welcome to this stunning 1+Den unit, offering modern living with breathtaking, unobstructed views! Located in a highly sought-after, ultra-convenient neighborhood, this building provides easy access to everything you need! 404/407/Hwy 7, top ranking schools, restaurants, shops, public transit, and many more, all just steps away. This building features a consistently high rental rate( currently apprx $2700) due to it's wide range of top-tier amenities including impressive fitness center, a stylish lounge area, a sparkling indoor pool, and 24 hr concierge service and also it's location advantages. The bright and spacious interior features an open-concept living area with large windows, allowing natural light to flood the space and maximize the stunning views. The versatile den offers the perfect spot for a kid's bedroom or home office, guest room, or additional storage. The sleek kitchen boasts high-end B/I appliances, elegant cabinetry. The primary bedroom offers a peaceful retreat. Don't miss out on this incredible opportunity! **EXTRAS** all ELFs and window coverings, B/I fridge, cook top, Oven, Dishwasher, rangehood, microwave, stack washer and dryer
re/max excel realty ltd.MLS® #N11938640
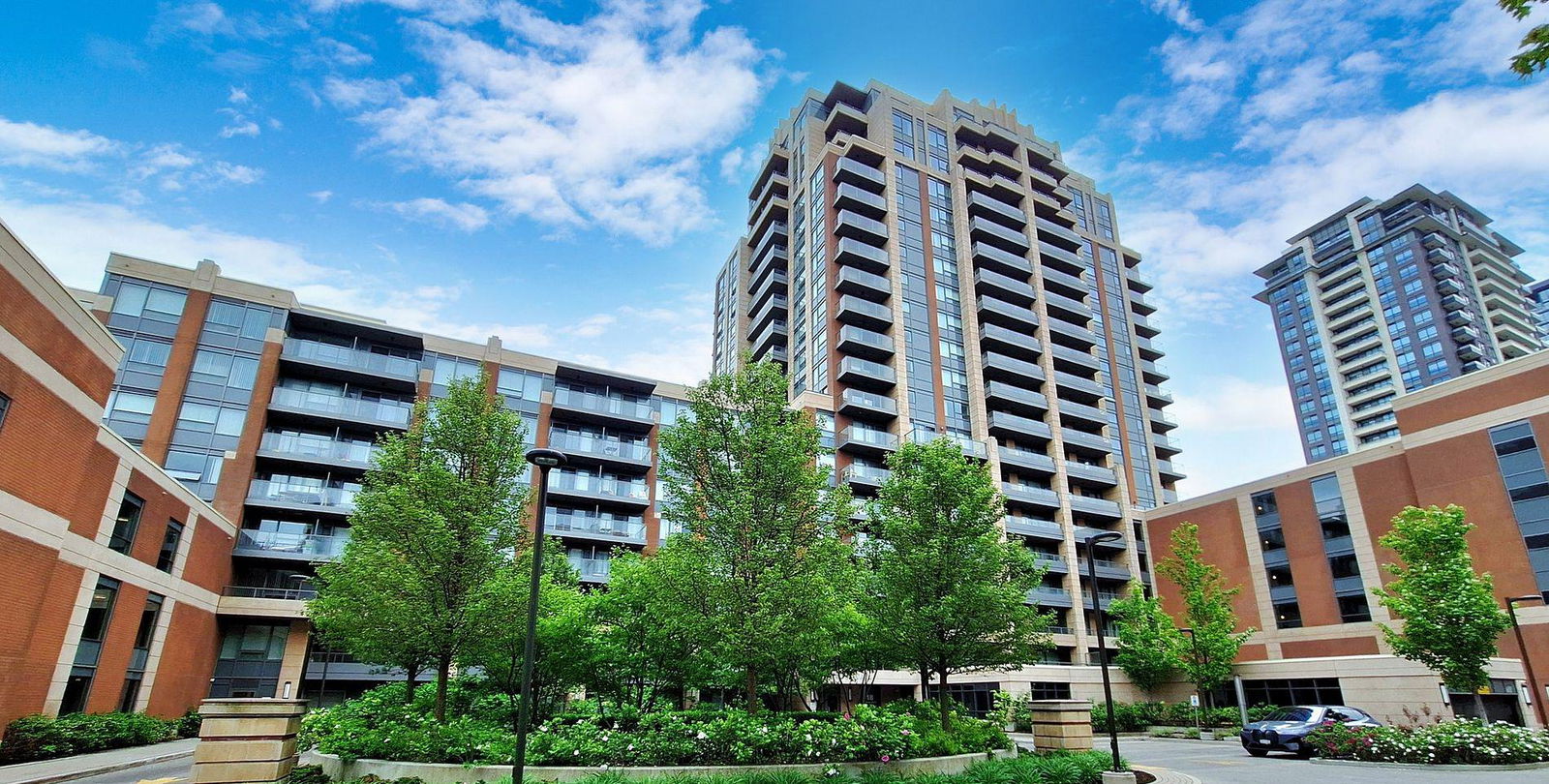
Building Spotlight
Amenities
Explore Neighbourhood
Similar Listings
Demographics
Based on the dissemination area as defined by Statistics Canada. A dissemination area contains, on average, approximately 200 – 400 households.
Price Trends
Maintenance Fees
Building Trends At Riverwalk Condos
Days on Strata
List vs Selling Price
Offer Competition
Turnover of Units
Property Value
Price Ranking
Sold Units
Rented Units
Best Value Rank
Appreciation Rank
Rental Yield
High Demand
Transaction Insights at 18 Uptown Drive
| Studio | 1 Bed | 1 Bed + Den | 2 Bed | 2 Bed + Den | |
|---|---|---|---|---|---|
| Price Range | No Data | $550,000 - $676,088 | $601,000 - $718,000 | $773,800 - $798,800 | $902,000 - $971,500 |
| Avg. Cost Per Sqft | No Data | $1,048 | $900 | $900 | $944 |
| Price Range | $2,000 | $2,100 - $2,550 | $2,400 - $2,750 | $2,400 - $3,200 | $3,100 - $3,200 |
| Avg. Wait for Unit Availability | No Data | 52 Days | 23 Days | 63 Days | 208 Days |
| Avg. Wait for Unit Availability | 458 Days | 18 Days | 8 Days | 24 Days | 68 Days |
| Ratio of Units in Building | 1% | 23% | 56% | 16% | 6% |
Transactions vs Inventory
Total number of units listed and sold in Markham Centre
