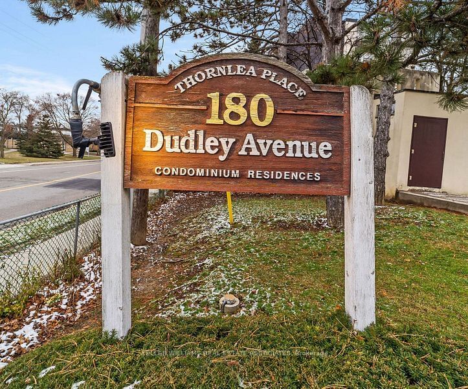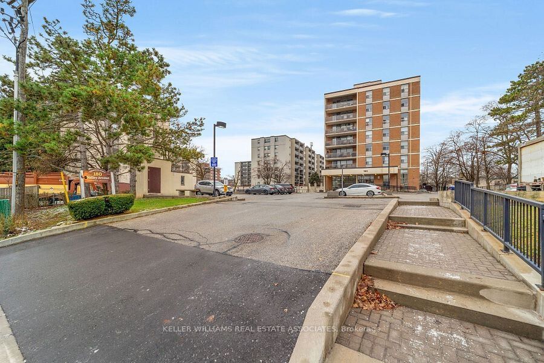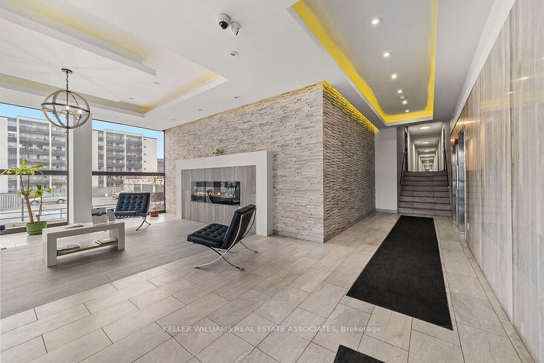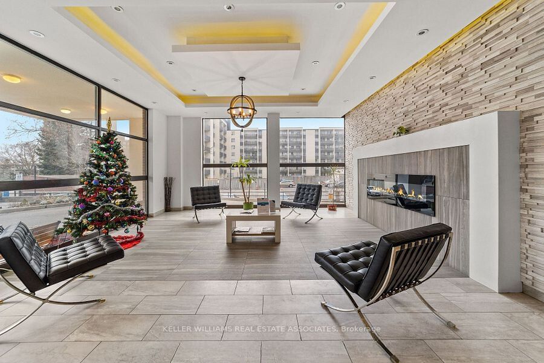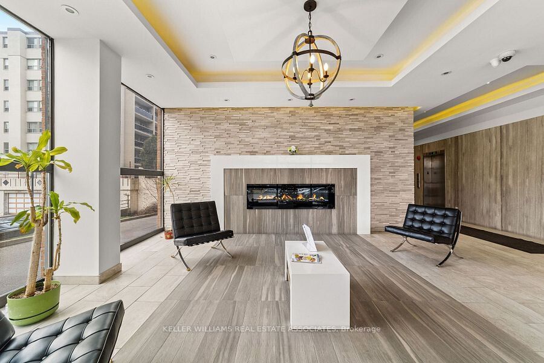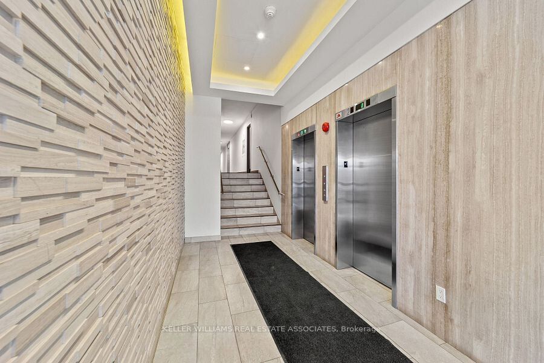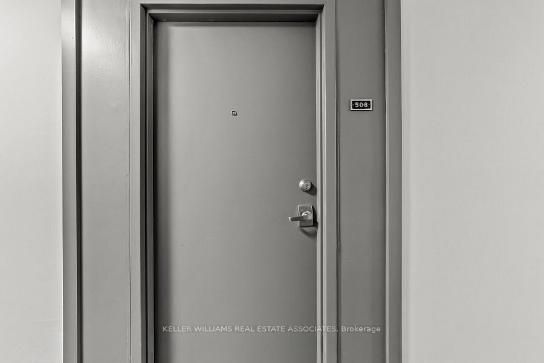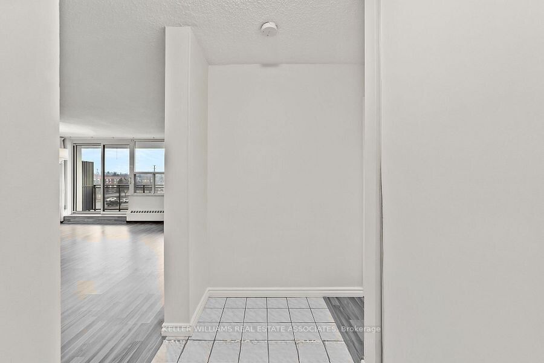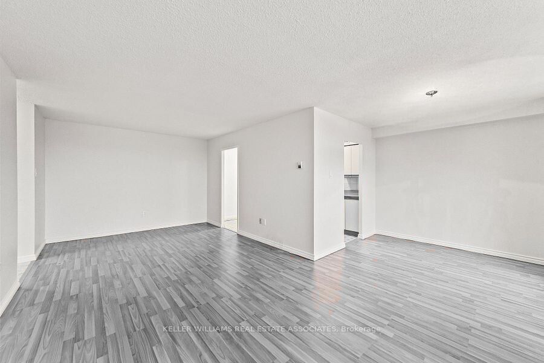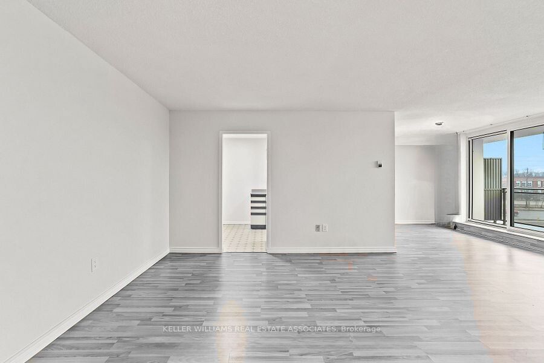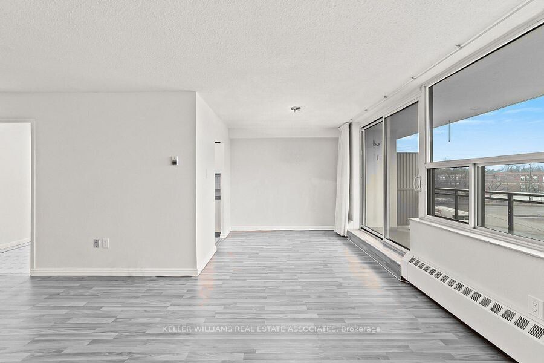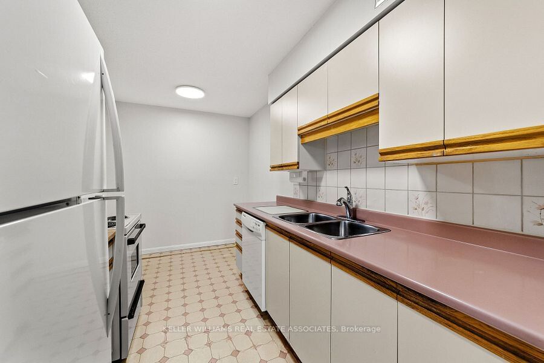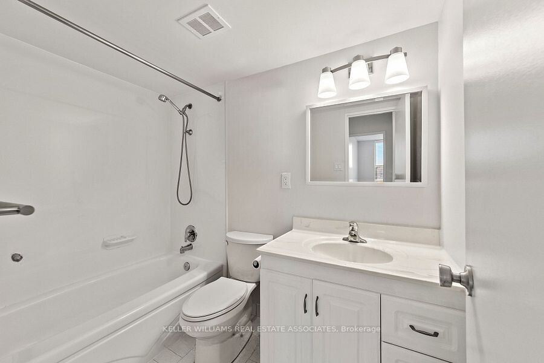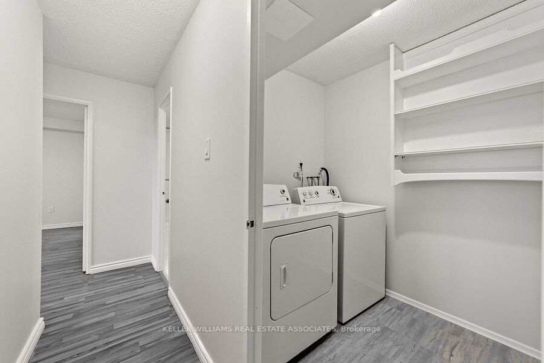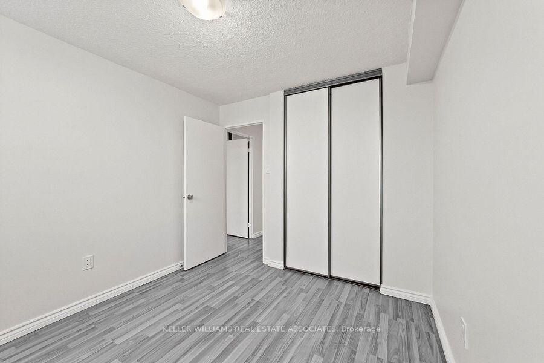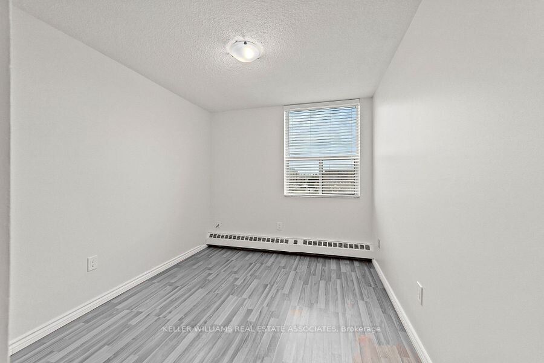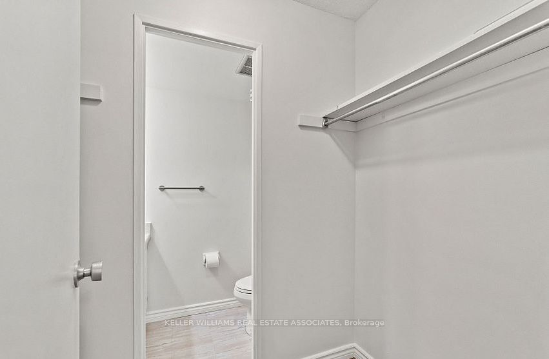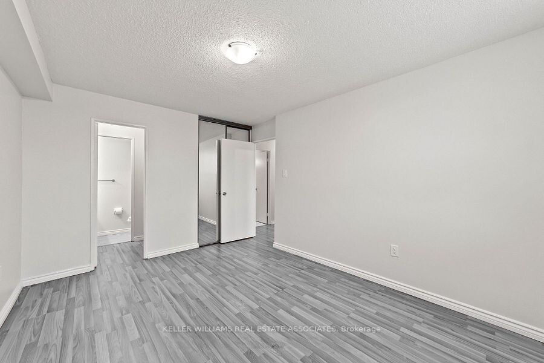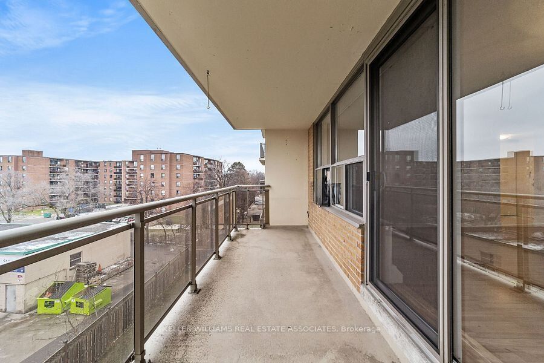508 - 180 Dudley Ave
Listing History
Unit Highlights
Utilities Included
Utility Type
- Air Conditioning
- Wall Unit
- Heat Source
- Gas
- Heating
- Baseboard
Room Dimensions
About this Listing
Dont miss this opportunity to live in a well-maintained boutique building on Yonge Street in Thornhill. This bright and spacious unit offers a generous open-concept dining and living area, an eat-in kitchen, a large balcony, a spacious laundry room with storage, double closets in the primary bedroom, three well-sized bedrooms, and two bathrooms. Includes one parking space underground. Enjoy a peaceful building in a prime location, close to transit, the York Farmers Market, schools (E.J. Sand, Yorkhill, Woodland French Immersion, and Thornhill Secondary), shopping, parks, and all amenities. A perfect family home!
ExtrasFridge, Stove, Oven, Dishwasher, Washer & Dryer, Electric Light Fixtures, Black bookshelves, Queen size bed, and Mattress available to remain for tenant use. Underground Parking
keller williams real estate associatesMLS® #N10433844
Amenities
Explore Neighbourhood
Similar Listings
Demographics
Based on the dissemination area as defined by Statistics Canada. A dissemination area contains, on average, approximately 200 – 400 households.
Price Trends
Maintenance Fees
Building Trends At Thornlea Place Condominium Residences
Days on Strata
List vs Selling Price
Offer Competition
Turnover of Units
Property Value
Price Ranking
Sold Units
Rented Units
Best Value Rank
Appreciation Rank
Rental Yield
High Demand
Transaction Insights at 180 Dudley Avenue
| 2 Bed | 2 Bed + Den | 3 Bed | |
|---|---|---|---|
| Price Range | $536,000 | No Data | $540,000 - $650,000 |
| Avg. Cost Per Sqft | $579 | No Data | $519 |
| Price Range | No Data | No Data | $3,100 |
| Avg. Wait for Unit Availability | 605 Days | 414 Days | 134 Days |
| Avg. Wait for Unit Availability | 696 Days | 412 Days | 354 Days |
| Ratio of Units in Building | 19% | 2% | 80% |
Transactions vs Inventory
Total number of units listed and leased in Thornhill - Markham
