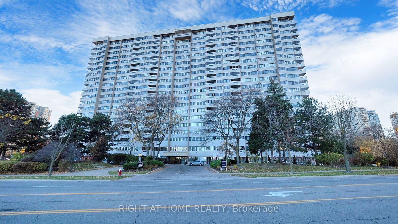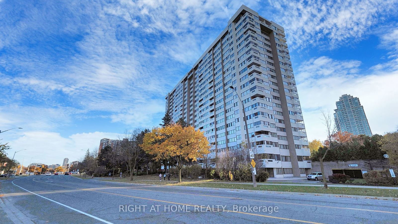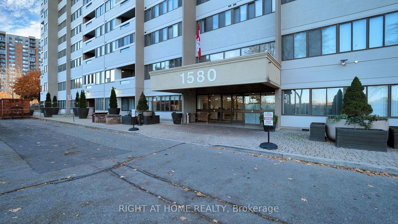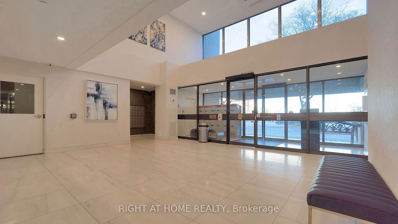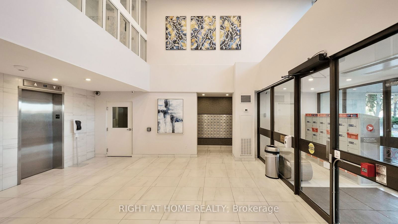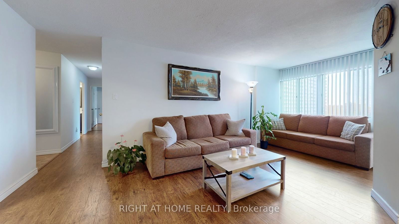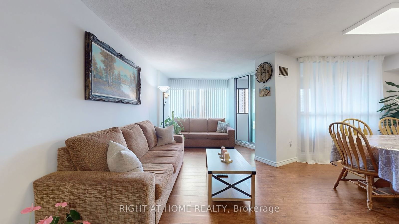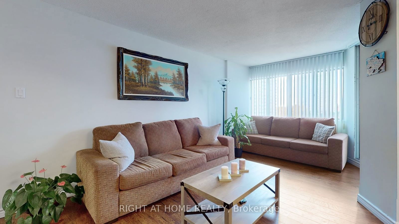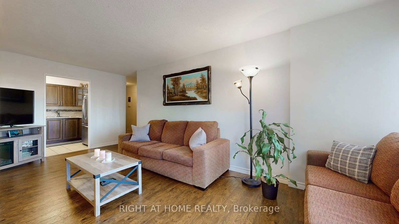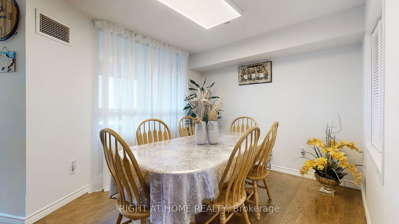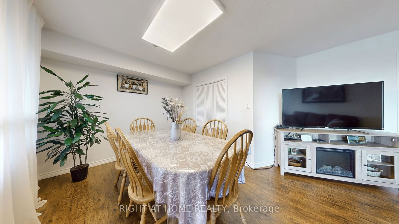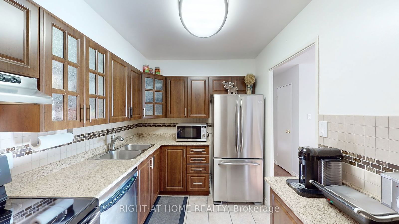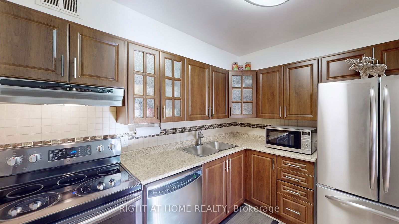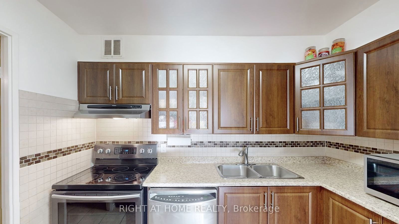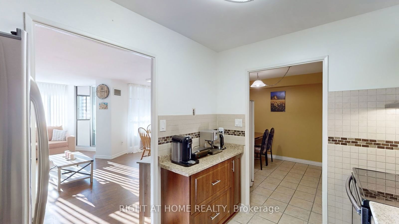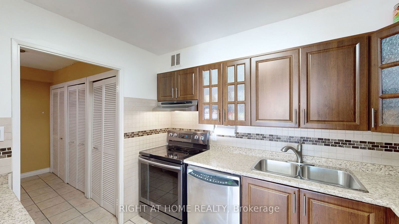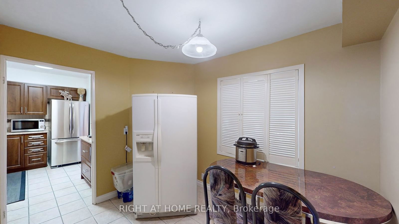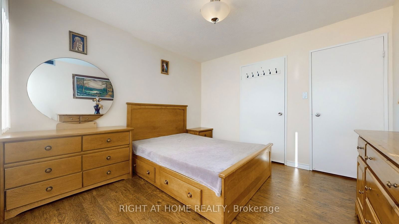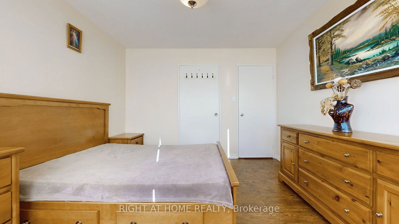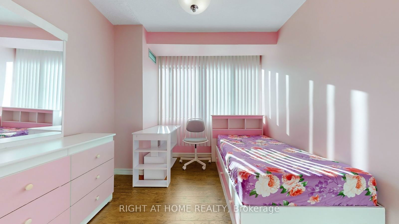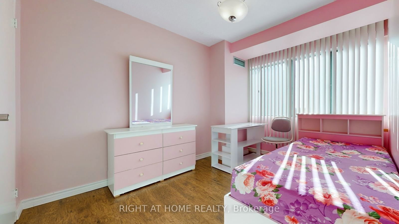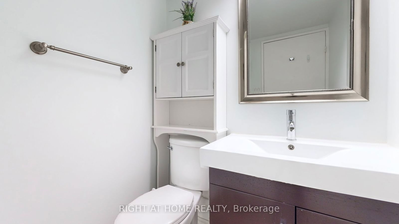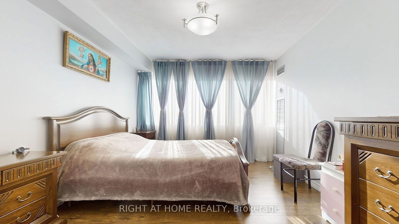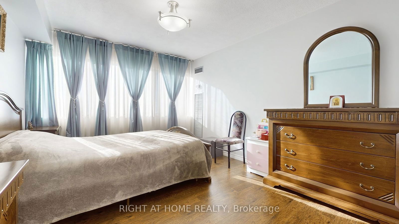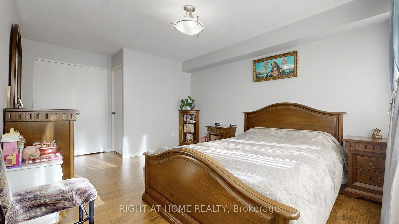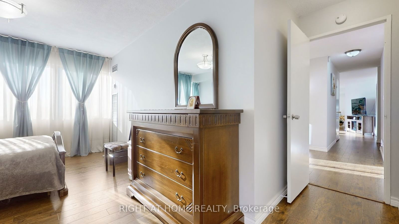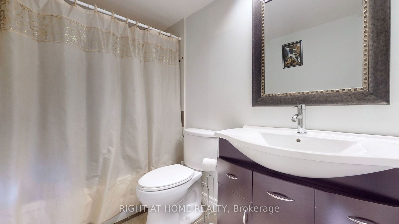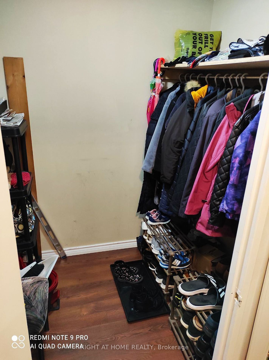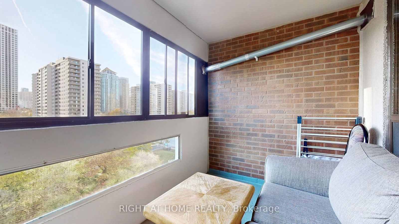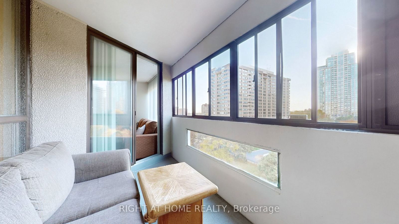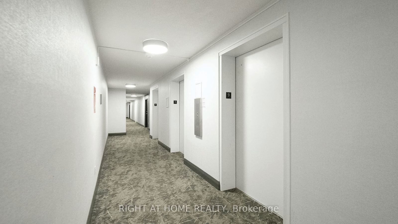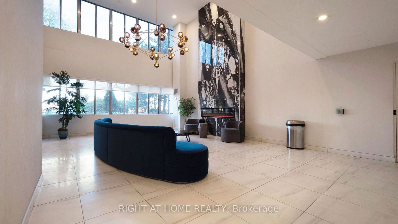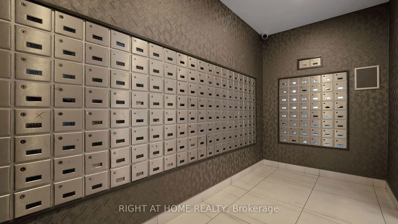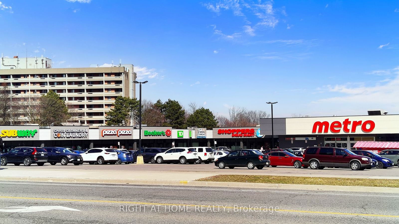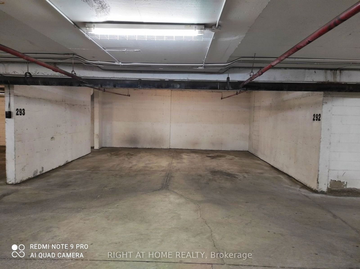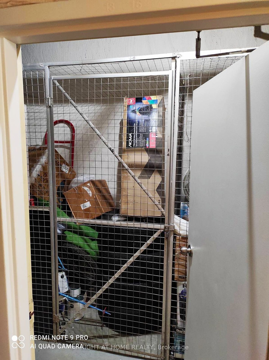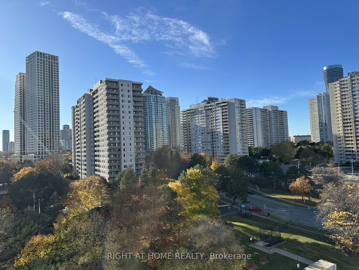905 - 1580 Mississauga Valley Blvd
Listing History
Unit Highlights
Maintenance Fees
Utility Type
- Air Conditioning
- Central Air
- Heat Source
- Gas
- Heating
- Forced Air
Room Dimensions
About this Listing
Beautiful, Bright And Spacious 3 Bedroom 2 Washrooms Condo In The Heart Of Mississauga With Panoramic Western Unobstructed View. Private Closed Balcony. Big Kitchen With Separate Breakfast Room And Enclosed Laundry. Extra Ensuite Locker. Steps To Transit, Shopping, Parks, Library, Living Arts Centre And Sqaure One. Minutes to Major HWY's, Hospital And GO Station. Lovely Pet Friendly Building. Tons Of Visitor Parking At Rear Of Building. Two Underground Parking Spots And 1 Locker. Maintenance fees covers all utilities including Fibe TV and highspeed internet.
ExtrasFridge, Stove, Dishwasher, Washer, Dryer, All Windows Covering, All Electrical Fixtures
right at home realtyMLS® #W10429926
Amenities
Explore Neighbourhood
Similar Listings
Demographics
Based on the dissemination area as defined by Statistics Canada. A dissemination area contains, on average, approximately 200 – 400 households.
Price Trends
Maintenance Fees
Building Trends At Parkview Condos
Days on Strata
List vs Selling Price
Offer Competition
Turnover of Units
Property Value
Price Ranking
Sold Units
Rented Units
Best Value Rank
Appreciation Rank
Rental Yield
High Demand
Transaction Insights at 1580 Mississauga Valley Boulevard
| 1 Bed + Den | 2 Bed | 2 Bed + Den | 3 Bed | 3 Bed + Den | |
|---|---|---|---|---|---|
| Price Range | No Data | $435,000 - $535,000 | $460,000 - $549,900 | $501,500 - $630,000 | No Data |
| Avg. Cost Per Sqft | No Data | $466 | $401 | $434 | No Data |
| Price Range | No Data | $3,000 - $3,200 | $3,650 | $3,400 | No Data |
| Avg. Wait for Unit Availability | No Data | 88 Days | 68 Days | 78 Days | 447 Days |
| Avg. Wait for Unit Availability | No Data | 288 Days | 350 Days | 340 Days | No Data |
| Ratio of Units in Building | 1% | 27% | 35% | 36% | 3% |
Transactions vs Inventory
Total number of units listed and sold in Mississauga Valley
