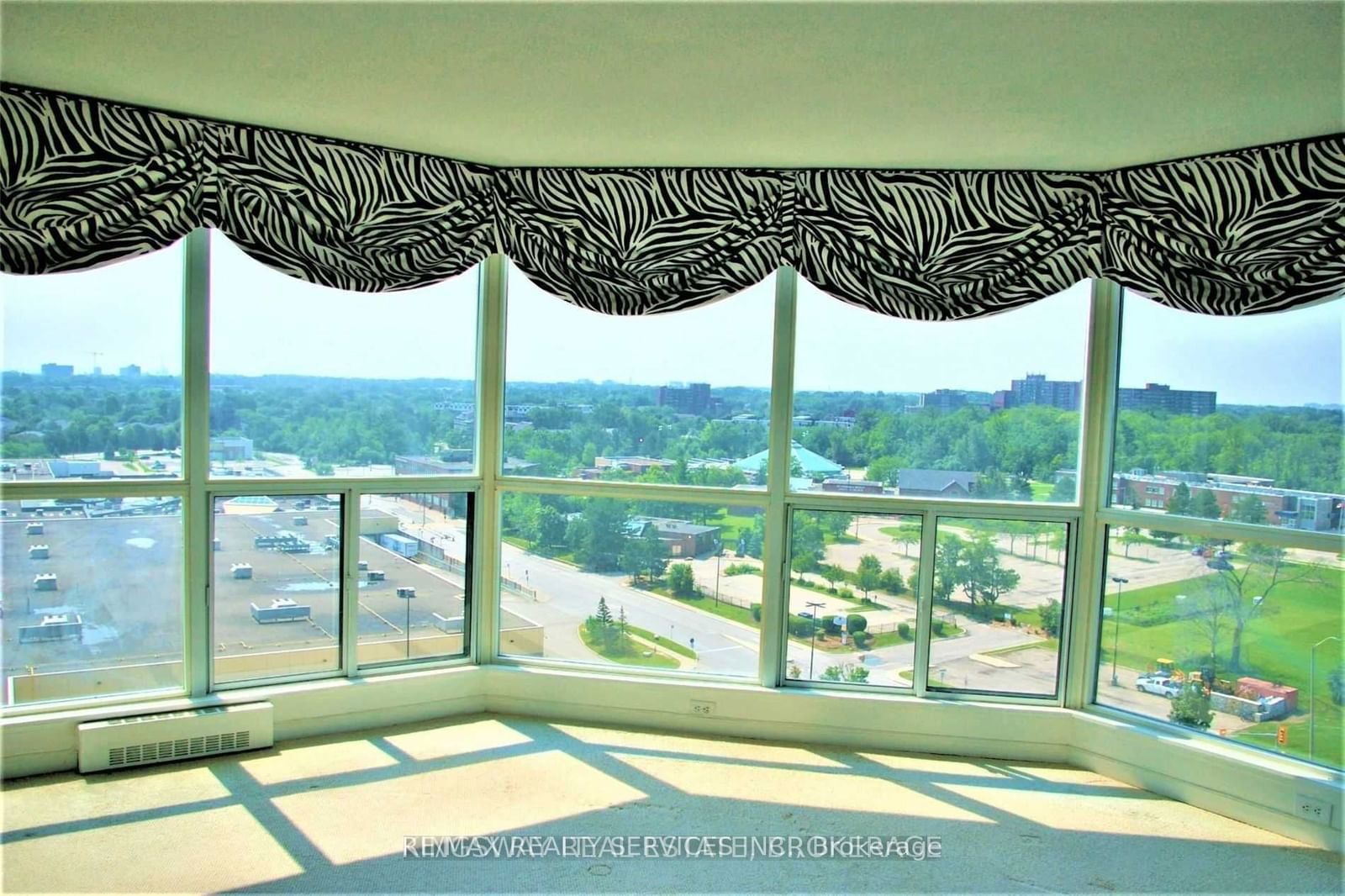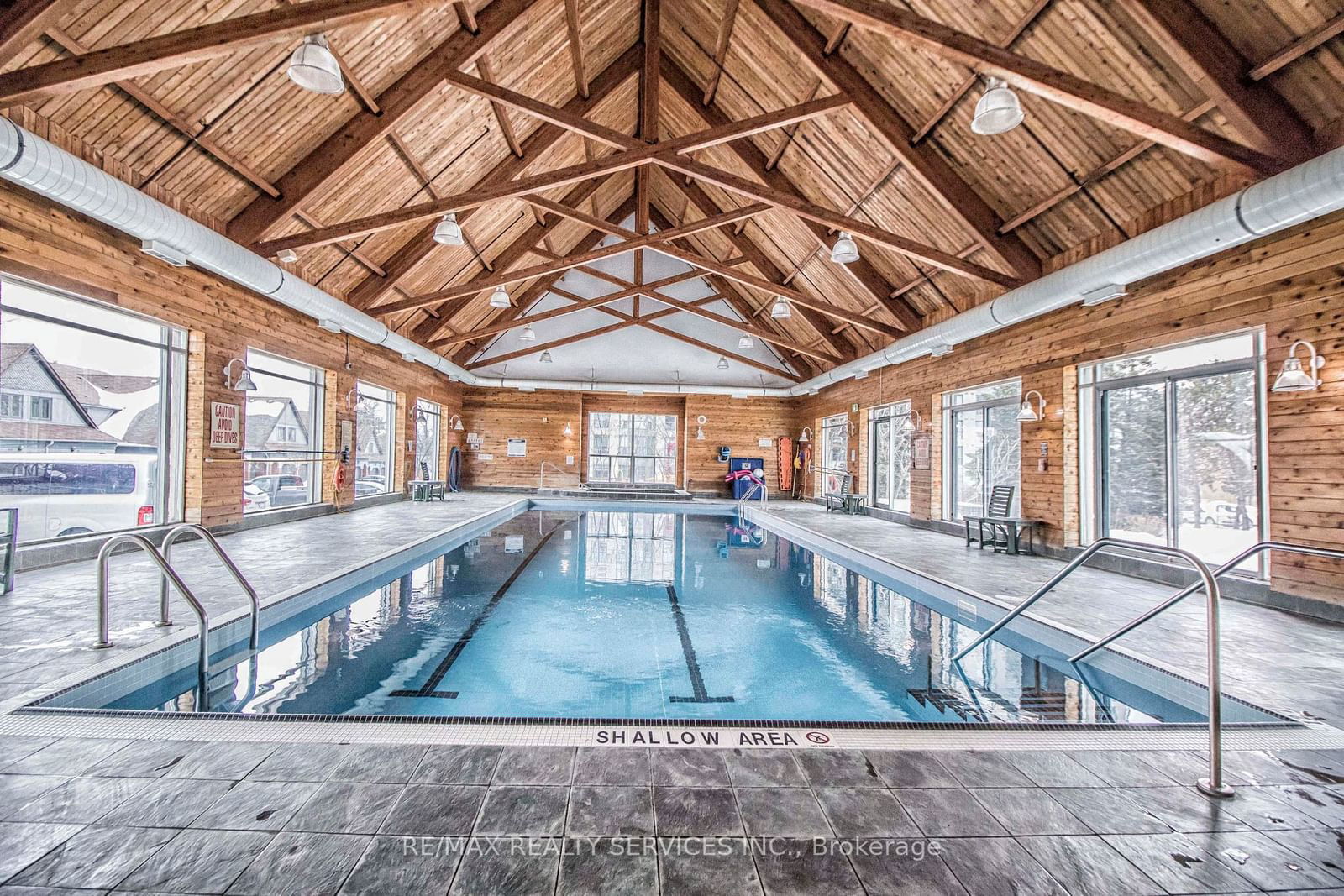1403 - 2177 Burnhamthorpe Rd W
Listing History
Unit Highlights
Utilities Included
Utility Type
- Air Conditioning
- Central Air
- Heat Source
- Gas
- Heating
- Forced Air
Room Dimensions
About this Listing
Corner Unit With Views Of To Skyline, Lake And Sunsets! Resort Style Living In A Gated Community.1055 Sqft, Condo Fees Include Everything! Million Dollar Rec Centre With Fabulous Amenities! Stunning Unit With Neutral Broadloom, Tiles And Walls. Quartz Counters And Brkfst Bar In Kit! Close To Shopping/Hospital/Public Transit/Highways/Community,Don't Miss!2 Parking!Extras: All Elfs,All Window Coverings,Stove, Fridge,B/I Dishwasher, B/I Microwave, Stacked Washer And Dryer. One Locker And Two Parkings,Two Wall-Mounted Tvs
re/max realty services inc.MLS® #W9512397
Amenities
Explore Neighbourhood
Similar Listings
Demographics
Based on the dissemination area as defined by Statistics Canada. A dissemination area contains, on average, approximately 200 – 400 households.
Price Trends
Maintenance Fees
Building Trends At Eagle Ridge Nevada Condos
Days on Strata
List vs Selling Price
Offer Competition
Turnover of Units
Property Value
Price Ranking
Sold Units
Rented Units
Best Value Rank
Appreciation Rank
Rental Yield
High Demand
Transaction Insights at 2177 Burnhamthorpe Road W
| 1 Bed | 1 Bed + Den | 2 Bed | 2 Bed + Den | |
|---|---|---|---|---|
| Price Range | No Data | $475,000 - $509,000 | $570,000 - $632,500 | $510,000 - $570,000 |
| Avg. Cost Per Sqft | No Data | $702 | $569 | $594 |
| Price Range | $2,600 | $2,500 - $2,700 | $3,000 - $3,200 | $2,700 - $3,200 |
| Avg. Wait for Unit Availability | 485 Days | 89 Days | 53 Days | 91 Days |
| Avg. Wait for Unit Availability | 1389 Days | 128 Days | 136 Days | 139 Days |
| Ratio of Units in Building | 4% | 29% | 48% | 21% |
Transactions vs Inventory
Total number of units listed and leased in Erin Mills









