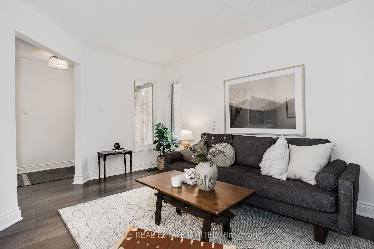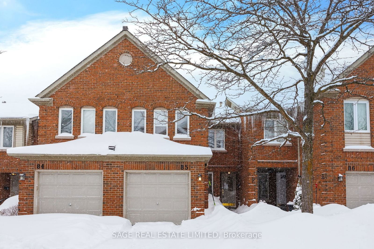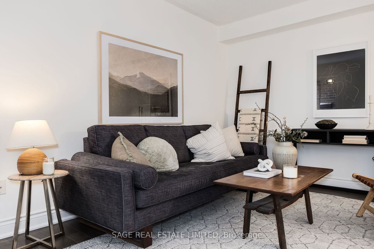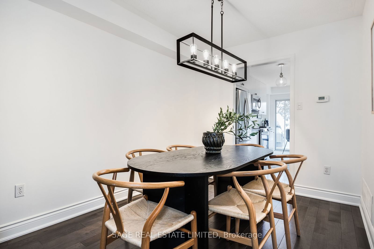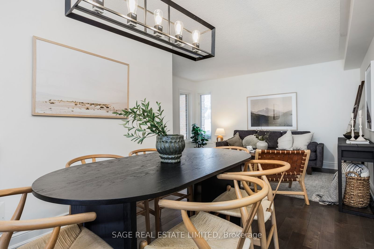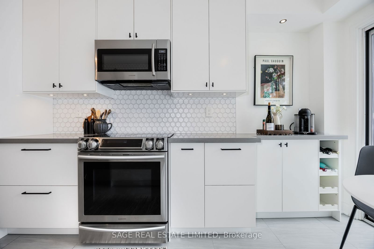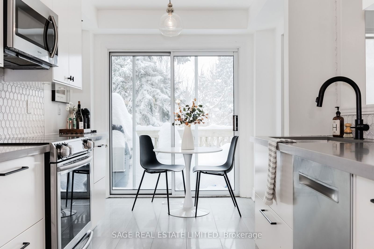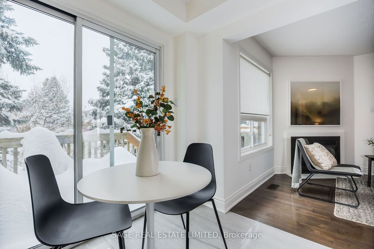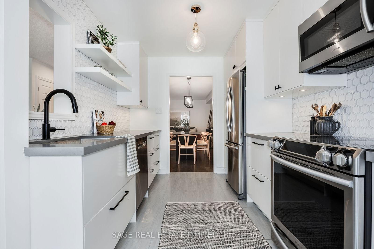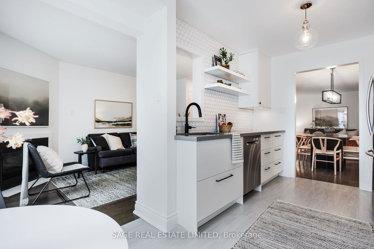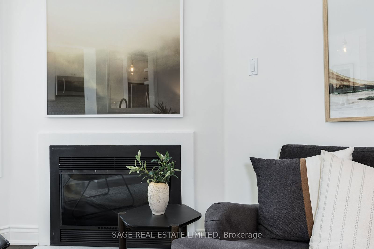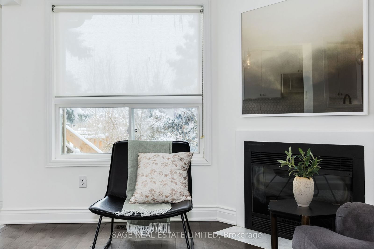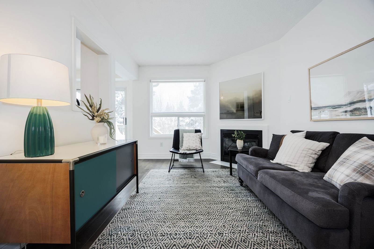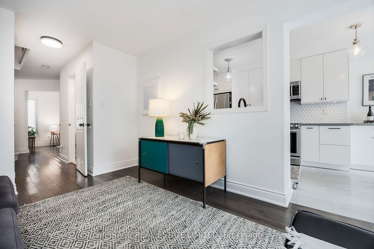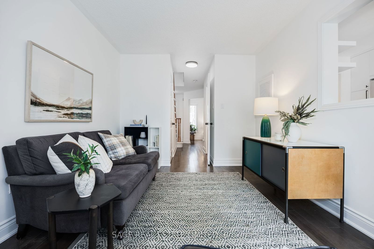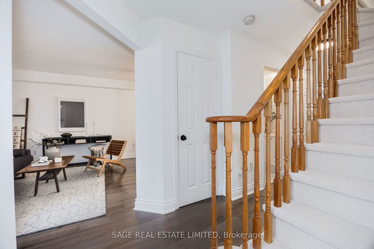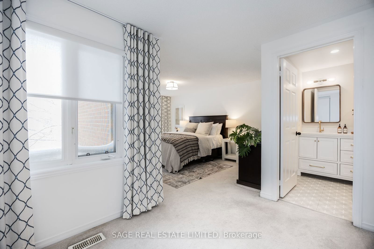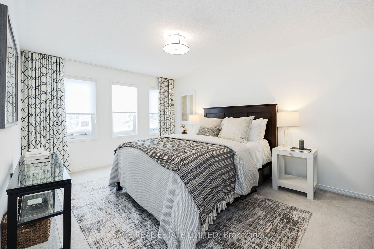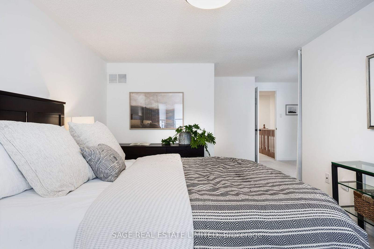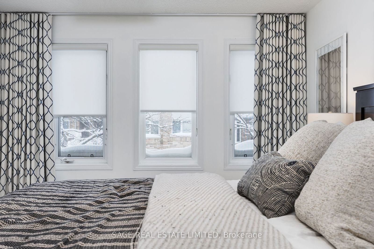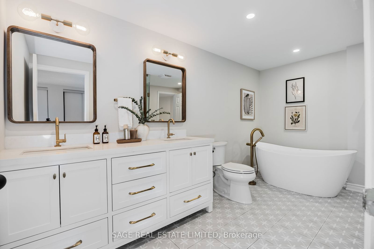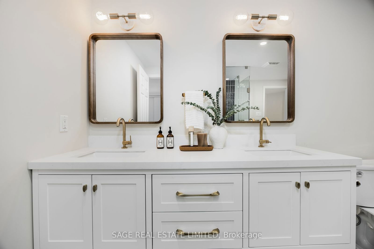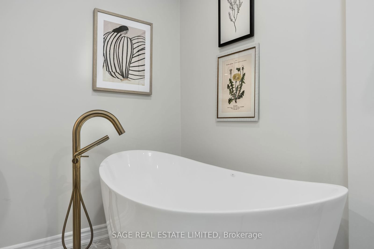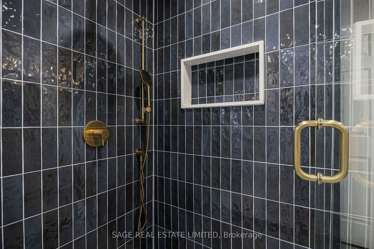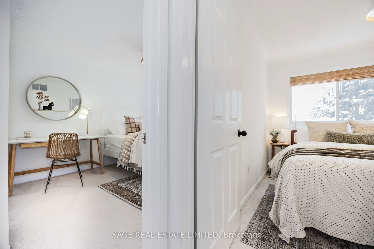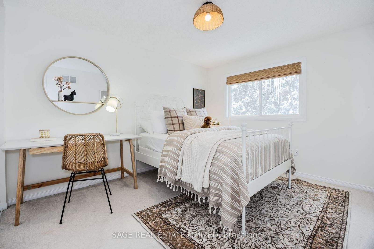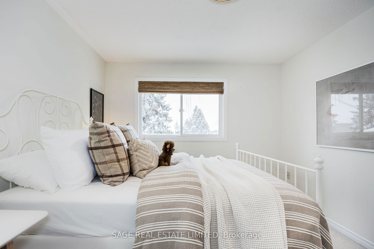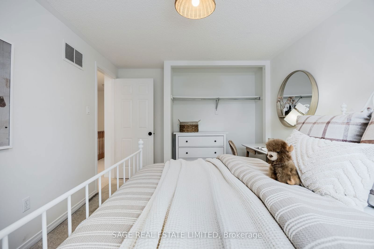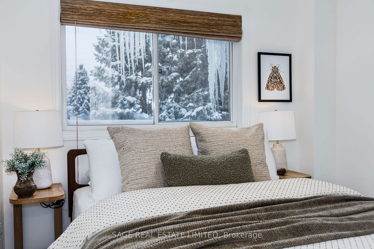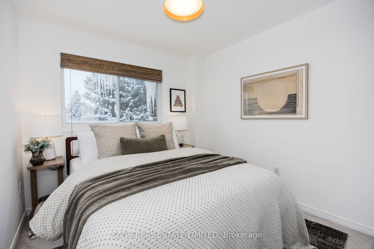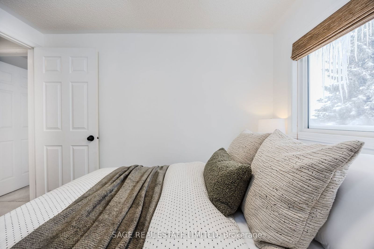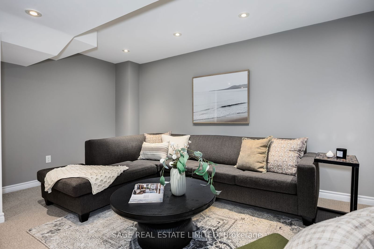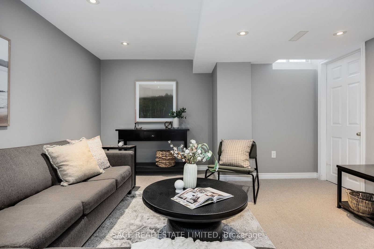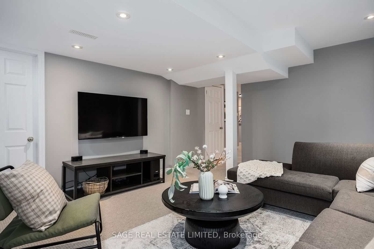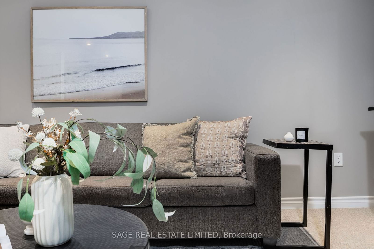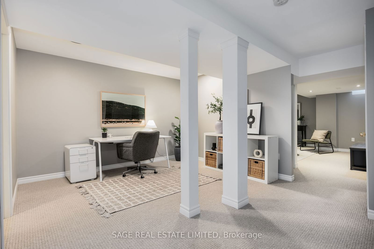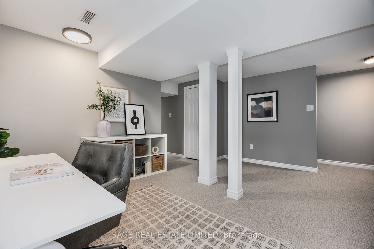85 - 2555 Thomas St
Listing History
Unit Highlights
Maintenance Fees
Utility Type
- Air Conditioning
- Central Air
- Heat Source
- Gas
- Heating
- Forced Air
Room Dimensions
About this Listing
Nestled in the heart of Erin Mills, this beautifully updated townhouse boasts high-quality finishes throughout. The main floor includes a renovated kitchen equipped with Caesar stone countertop, custom cabinets and premium appliances as well as a well-designed Family Room, Living Room, and Dining Room which provide ample space for everyday living and entertaining guests. The main floor also features hardwood flooring throughout and a convenient powder room for added practicality. The spacious primary bedroom is bathed in natural light and provides ample space for a comfortable sitting area. With large double closets, you'll never have to worry about storage. No expense was spared when renovating the second-floor spa-inspired washroom. Featuring a separate shower with custom glass enclosure, a spacious soaker tub, and a double vanity your own personal sanctuary. Two additional top-floor bedrooms are equally spacious, providing plenty of room for the family. The fully renovated basement offers versatile living space that can be used as a family room, spacious kids' play area, or an additional bedroom. The basement also features an extra bathroom and a dedicated home office space. Set in a well-maintained and beautifully landscaped complex, this home provides easy access to public transit, excellent schools, Erin Mills Town Centre, Streetsville GO Station, major highways, Streetsville Village, and Credit Valley Hospital. It's the perfect location, for those seeking convenience.
sage real estate limitedMLS® #W11977757
Amenities
Explore Neighbourhood
Similar Listings
Demographics
Based on the dissemination area as defined by Statistics Canada. A dissemination area contains, on average, approximately 200 – 400 households.
Price Trends
Maintenance Fees
Building Trends At Thomas Grove II Townhomes
Days on Strata
List vs Selling Price
Offer Competition
Turnover of Units
Property Value
Price Ranking
Sold Units
Rented Units
Best Value Rank
Appreciation Rank
Rental Yield
High Demand
Transaction Insights at 2555 Thomas Street
| 3 Bed | 3 Bed + Den | |
|---|---|---|
| Price Range | $810,000 - $885,000 | $952,000 |
| Avg. Cost Per Sqft | $491 | $454 |
| Price Range | $3,750 | No Data |
| Avg. Wait for Unit Availability | 80 Days | 281 Days |
| Avg. Wait for Unit Availability | 131 Days | 268 Days |
| Ratio of Units in Building | 65% | 36% |
Transactions vs Inventory
Total number of units listed and sold in Central Erin Mills
