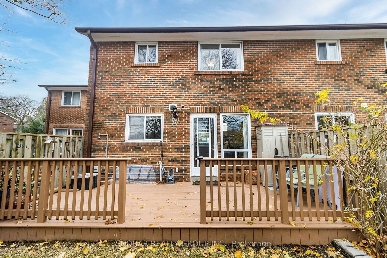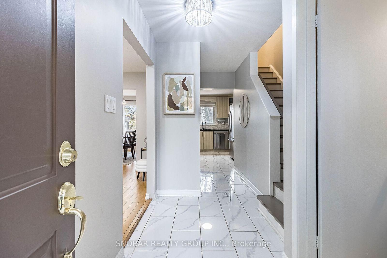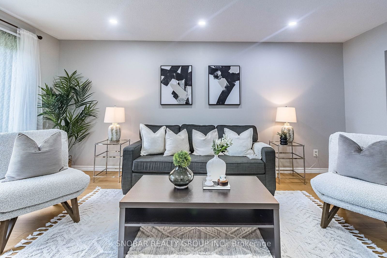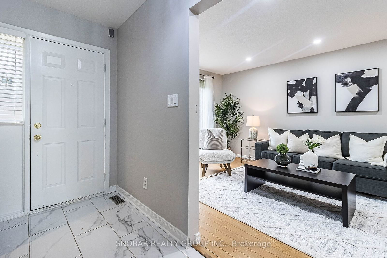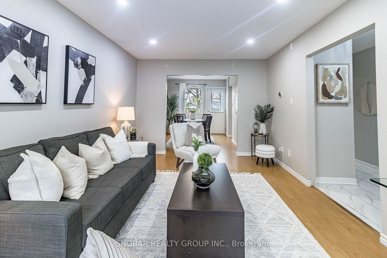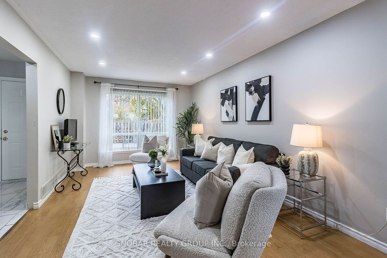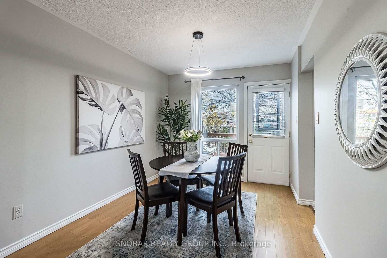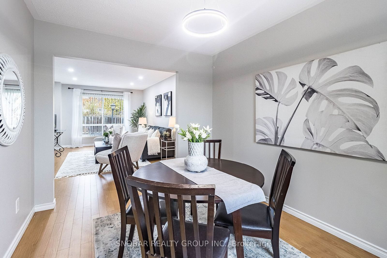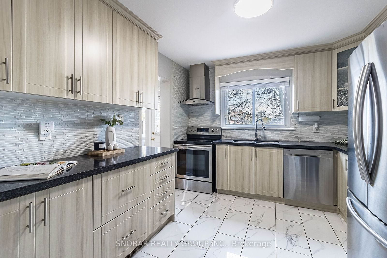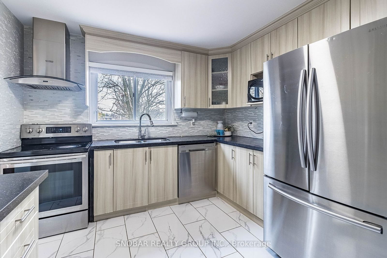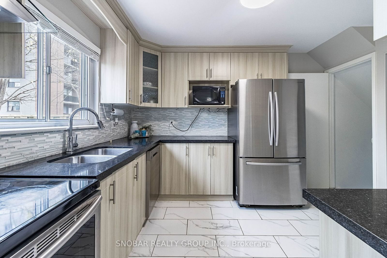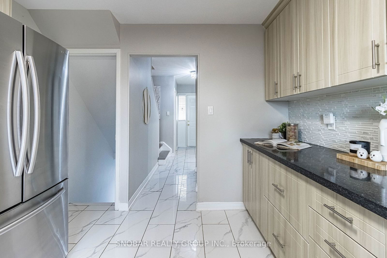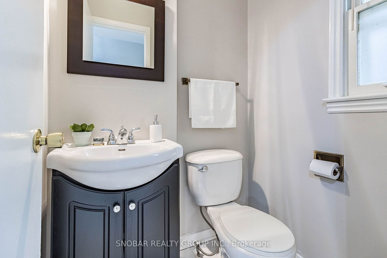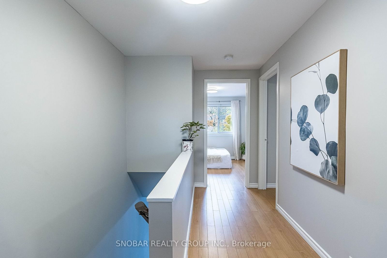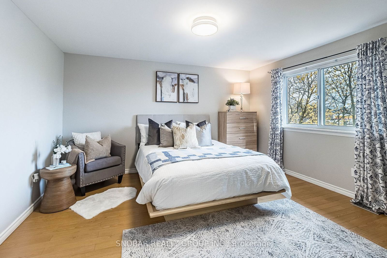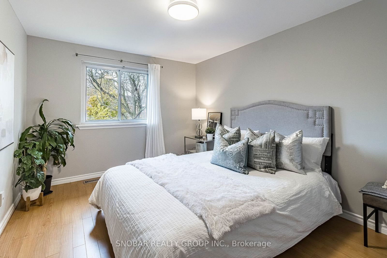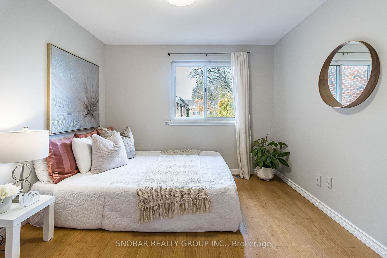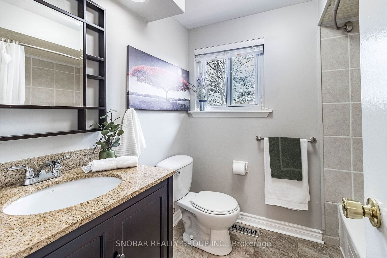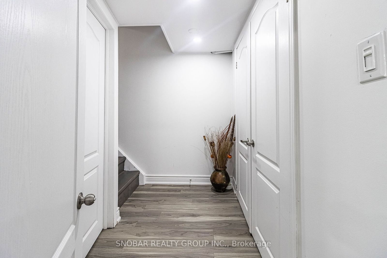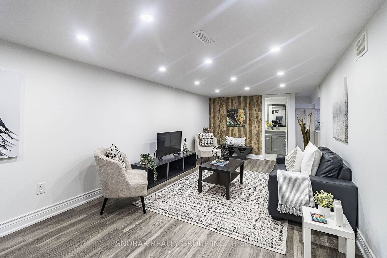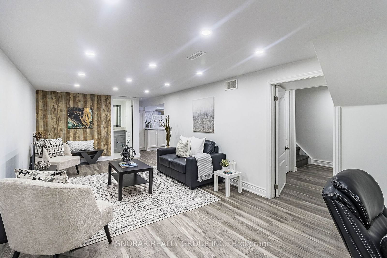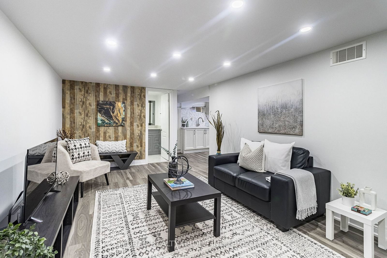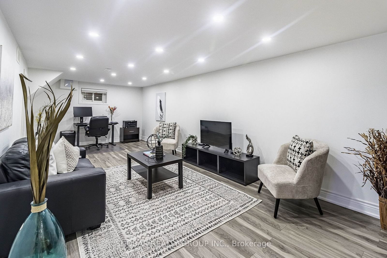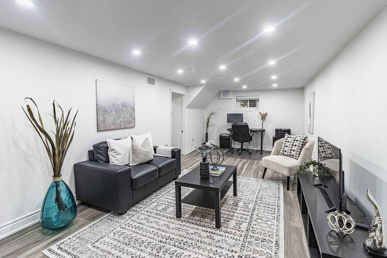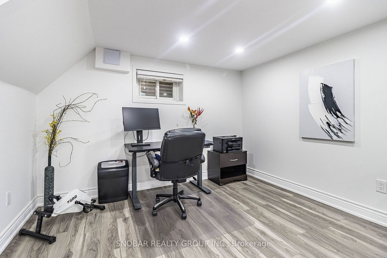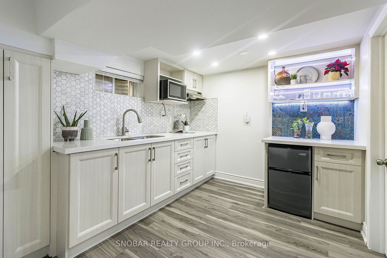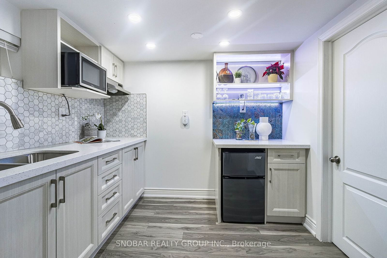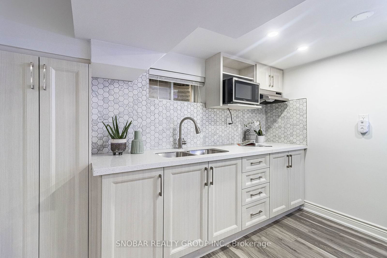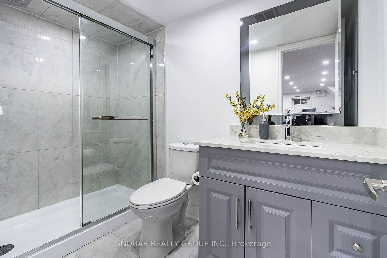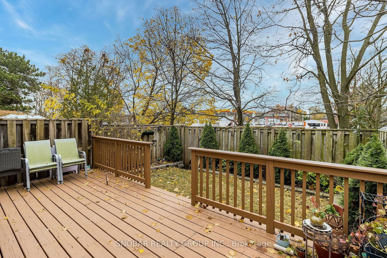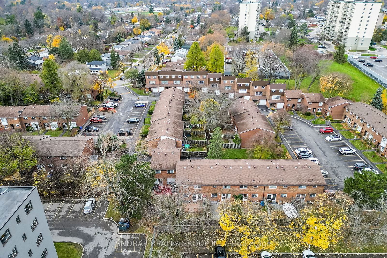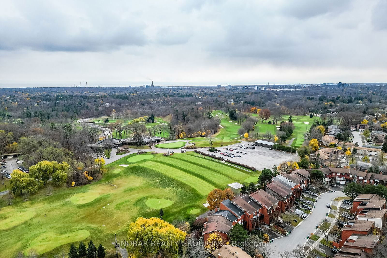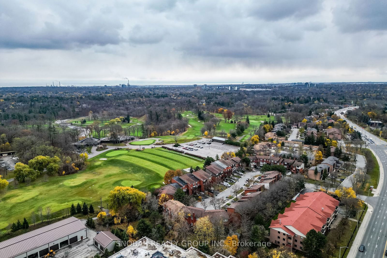33 - 3065 Lenester Dr
Listing History
Unit Highlights
Maintenance Fees
Utility Type
- Air Conditioning
- Central Air
- Heat Source
- Gas
- Heating
- Forced Air
Room Dimensions
About this Listing
Welcome to Erindale. This lovingly maintained home features 3 spacious bedrooms on the main level, a fully finished basement with a recreation room, and an eat-in kitchen and bar with direct access from the main floor, providing ample space and flexibility for a growing family. Recently upgraded, the home boasts new flooring on the main floor, renovated washrooms, and an updated basement. Walk out to the private backyard with a large patio that adds a perfect outdoor retreat. Conveniently located within minutes to Square One Mall , Erin Mills Town Center, transit , parks, and Schools. Steps away from the Erindale GO Station, UTM, and major highways, making it a commuters dream. Move-in ready with upgrades, this home is ideal for modern living.
ExtrasMaintenance includes water, high-speed 1.5 Gbps internet, and Rogers cable for up to 3 lines.
snobar realty group inc.MLS® #W10441476
Amenities
Explore Neighbourhood
Similar Listings
Demographics
Based on the dissemination area as defined by Statistics Canada. A dissemination area contains, on average, approximately 200 – 400 households.
Price Trends
Building Trends At 3065 Lenester Townhomes
Days on Strata
List vs Selling Price
Offer Competition
Turnover of Units
Property Value
Price Ranking
Sold Units
Rented Units
Best Value Rank
Appreciation Rank
Rental Yield
High Demand
Transaction Insights at 3065 Lenester Drive
| 2 Bed | 3 Bed | 3 Bed + Den | |
|---|---|---|---|
| Price Range | No Data | $699,000 - $735,000 | $722,500 |
| Avg. Cost Per Sqft | No Data | $523 | $538 |
| Price Range | No Data | No Data | No Data |
| Avg. Wait for Unit Availability | No Data | 110 Days | 278 Days |
| Avg. Wait for Unit Availability | No Data | 1957 Days | No Data |
| Ratio of Units in Building | 3% | 75% | 24% |
Transactions vs Inventory
Total number of units listed and sold in Erindale
