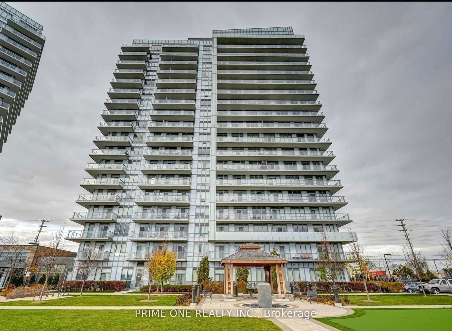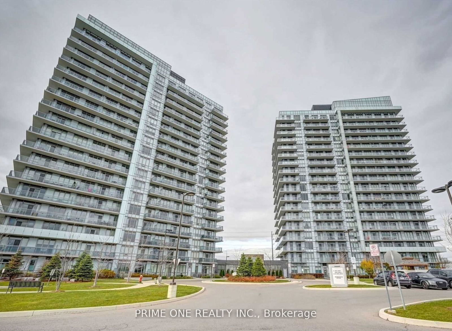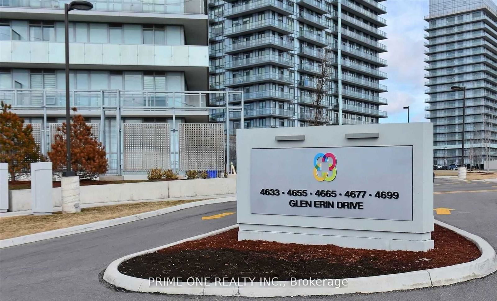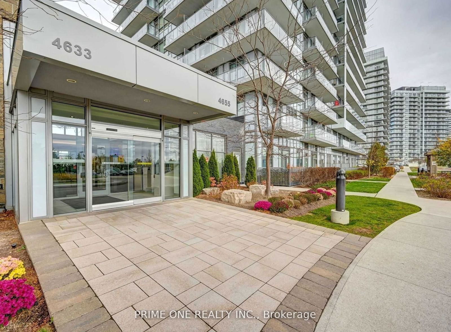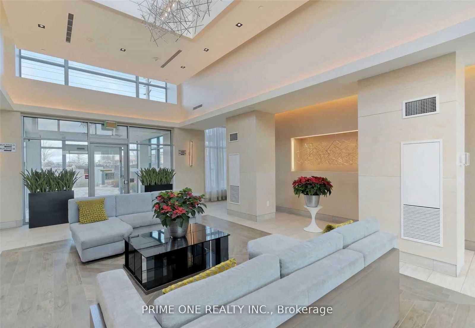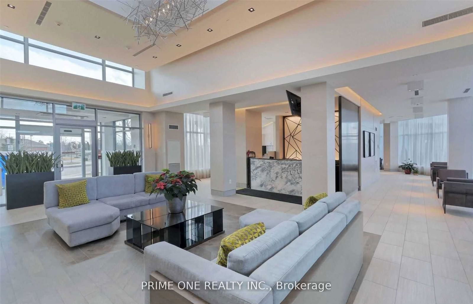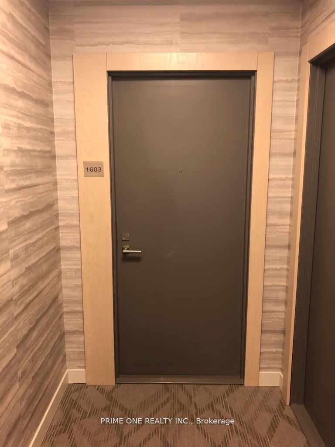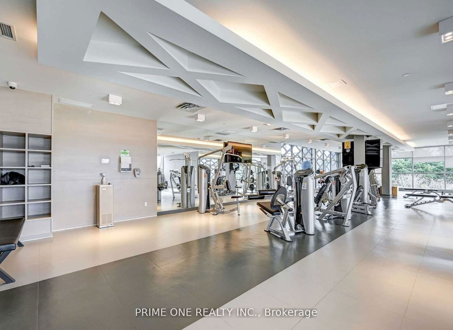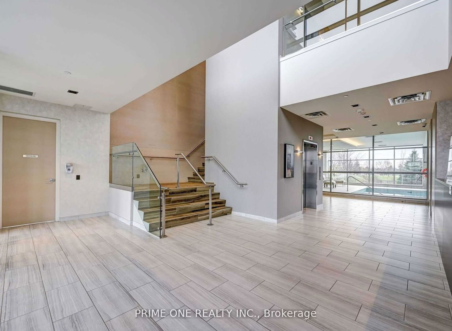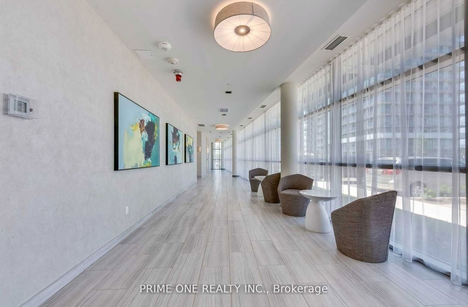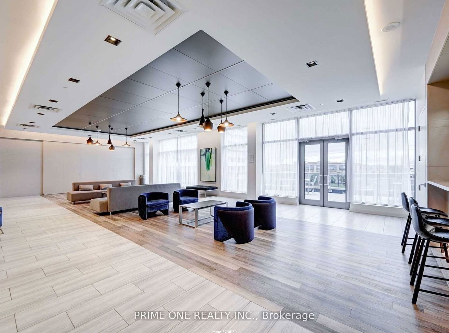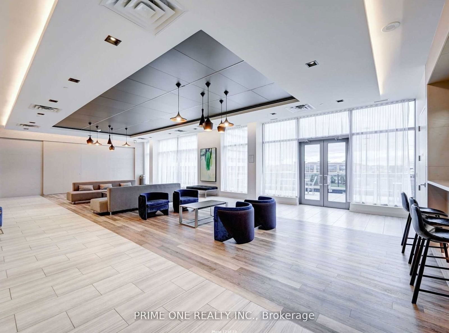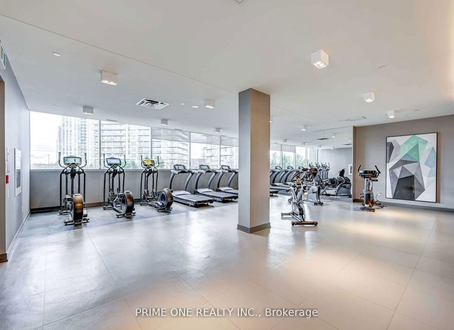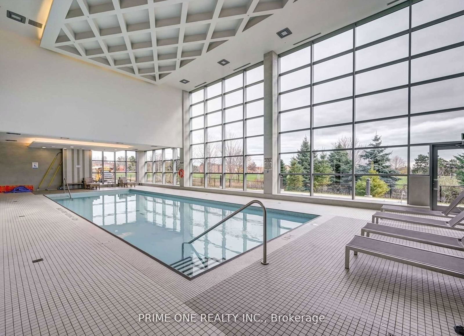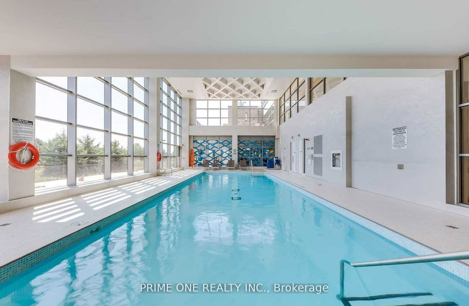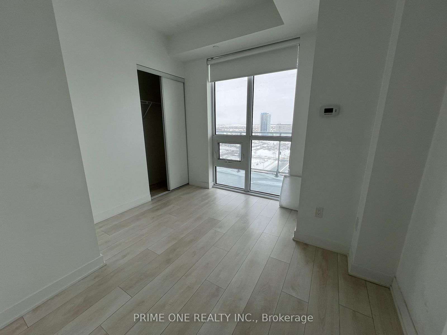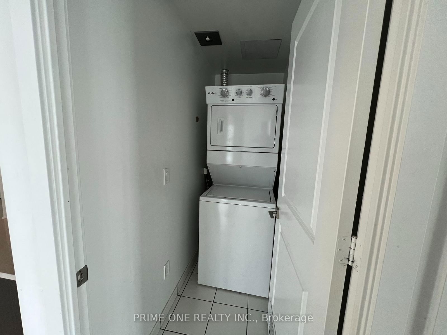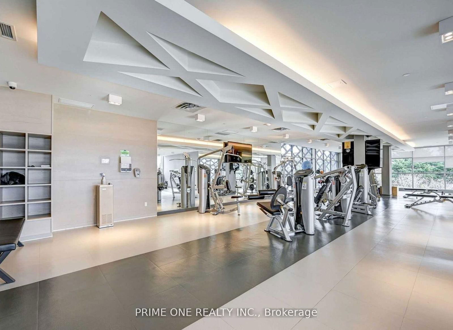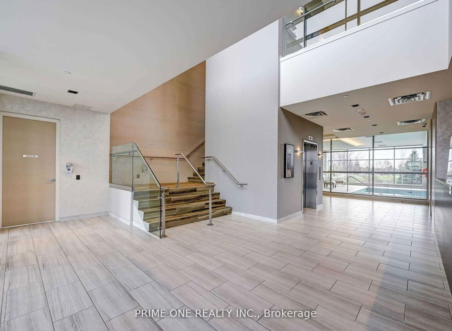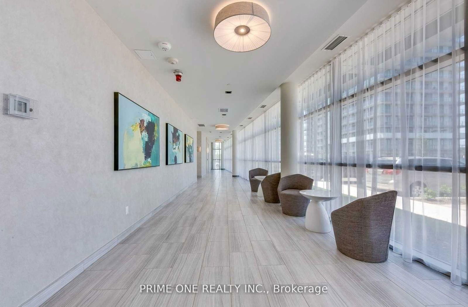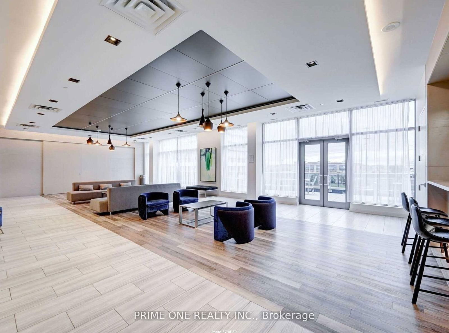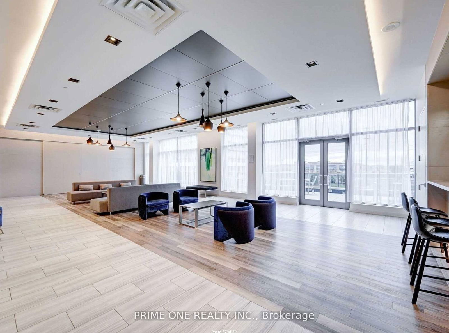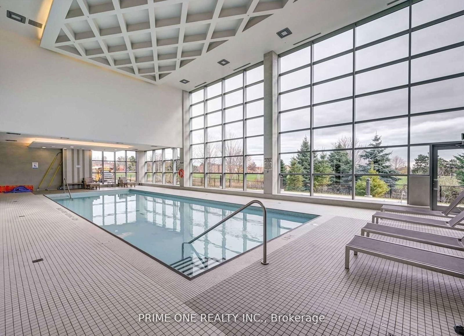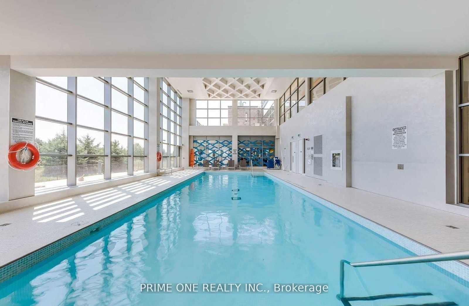1603 - 4655 Glen Erin Dr
Listing History
Unit Highlights
Utilities Included
Utility Type
- Air Conditioning
- Central Air
- Heat Source
- Gas
- Heating
- Forced Air
Room Dimensions
About this Listing
Luxury living in the heart of Erin Mills with this stunning 3-bedroom corner unit. Boasting a family-sized upgraded kitchen complete with quartzcountertops and stainless steel appliances, Porcelain Floor Tiles In Bathroom, this residence is designed for both style and functionality. Themaster bedroom features a 4-piece ensuite, while the second bedroom offers breathtaking views. Enjoy the elegance of 9' smooth ceilings andwide plank laminate flooring throughout. Premium amenities including a indoor pool, terrace, lounge with BBQs, and a fully-equipped fitnessclub. This unit offers a northeast exposure, providing ample natural light and serene views. Parking and a locker are included for yourconvenience. Located just steps from Erin Mills Town Centre, you'll have endless shopping and dining options at your fingertips. The property isalso close to top-rated local schools, a hospital, and offers quick access to highways.This unit will not disappoint!
prime one realty inc.MLS® #W11907162
Amenities
Explore Neighbourhood
Similar Listings
Demographics
Based on the dissemination area as defined by Statistics Canada. A dissemination area contains, on average, approximately 200 – 400 households.
Price Trends
Maintenance Fees
Building Trends At Downtown Erin Mills 2 Condos
Days on Strata
List vs Selling Price
Offer Competition
Turnover of Units
Property Value
Price Ranking
Sold Units
Rented Units
Best Value Rank
Appreciation Rank
Rental Yield
High Demand
Transaction Insights at 4655 Glen Erin Drive
| 1 Bed | 1 Bed + Den | 2 Bed | 2 Bed + Den | 3 Bed | |
|---|---|---|---|---|---|
| Price Range | No Data | $549,000 - $614,900 | $700,000 - $730,000 | $700,000 - $770,000 | $780,000 |
| Avg. Cost Per Sqft | No Data | $918 | $842 | $789 | $858 |
| Price Range | No Data | $2,450 - $2,700 | $2,850 - $3,000 | $3,000 - $3,200 | $3,200 - $3,300 |
| Avg. Wait for Unit Availability | No Data | 144 Days | 111 Days | 87 Days | 181 Days |
| Avg. Wait for Unit Availability | 334 Days | 59 Days | 58 Days | 37 Days | 65 Days |
| Ratio of Units in Building | 4% | 16% | 27% | 38% | 18% |
Transactions vs Inventory
Total number of units listed and leased in Central Erin Mills
