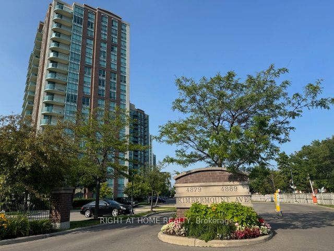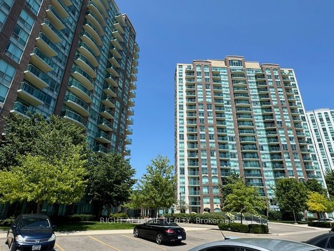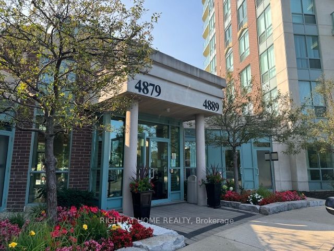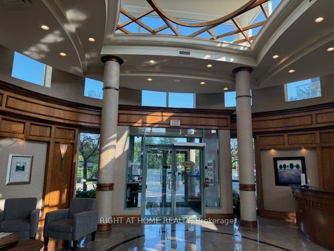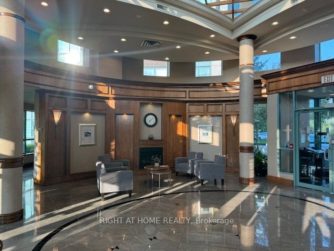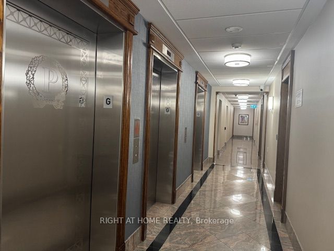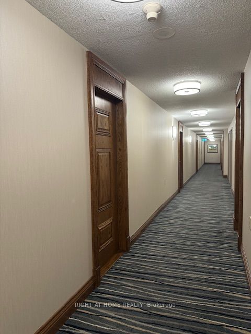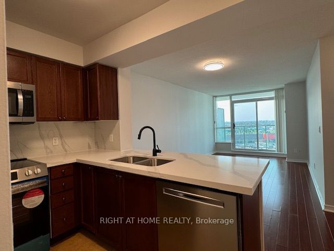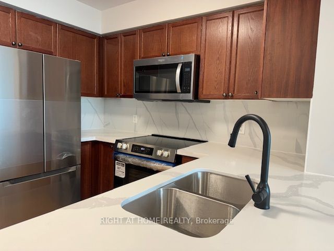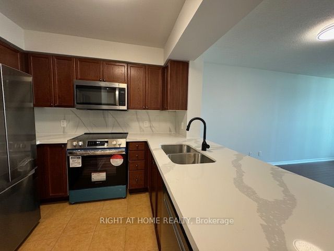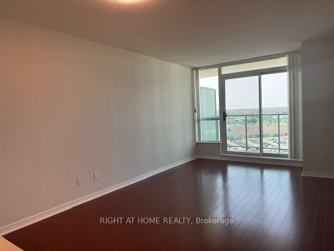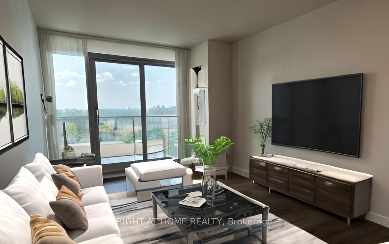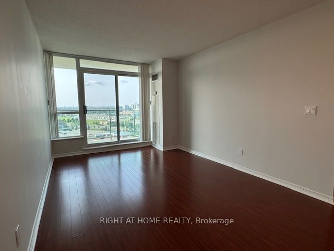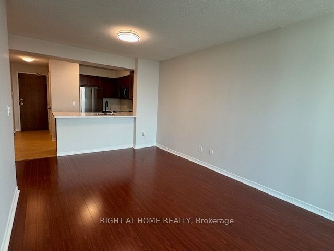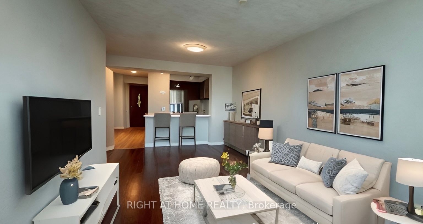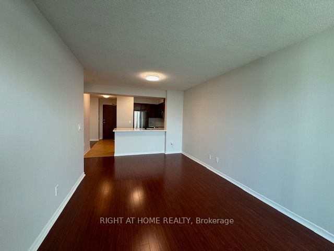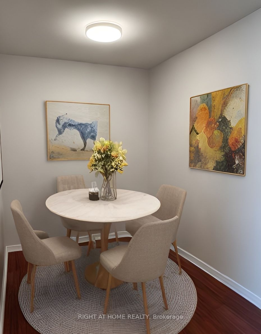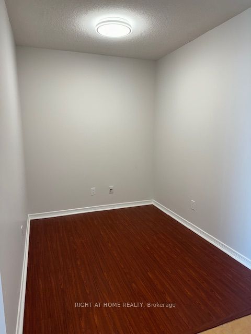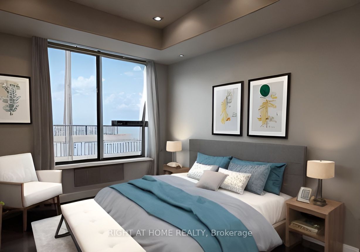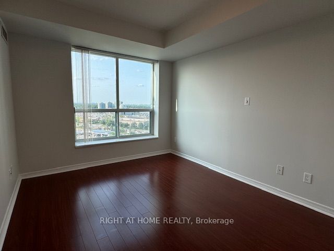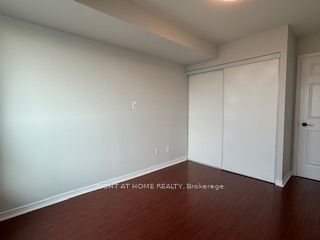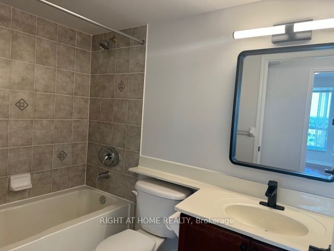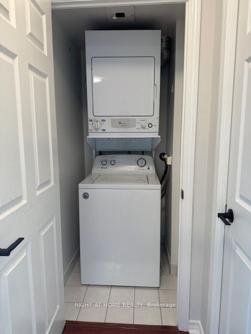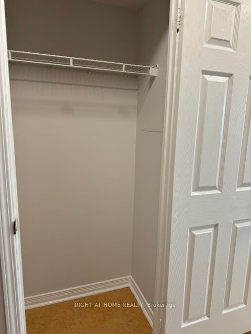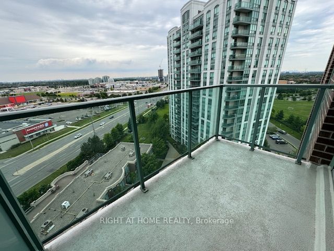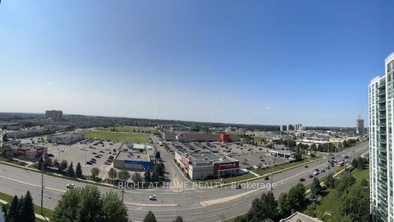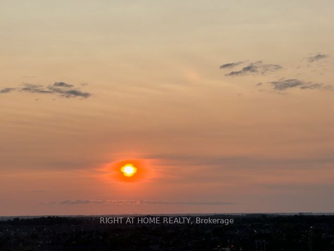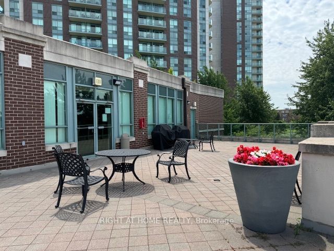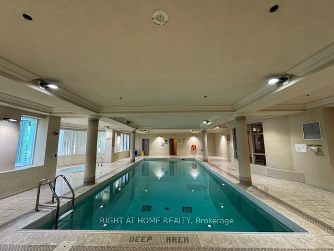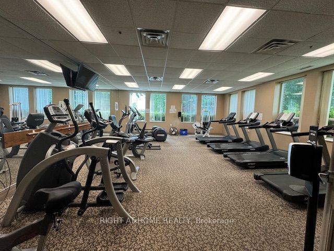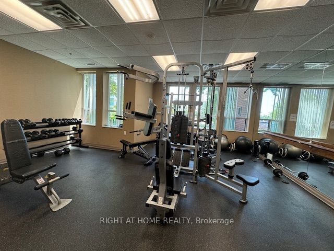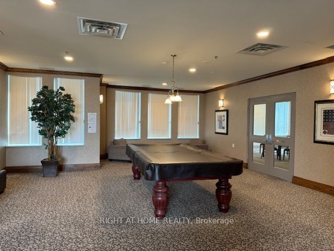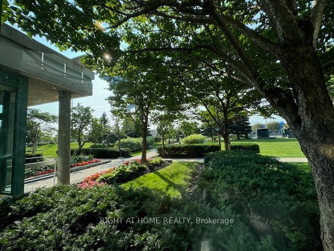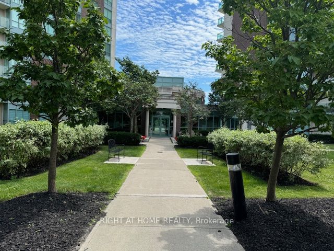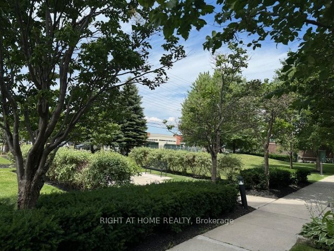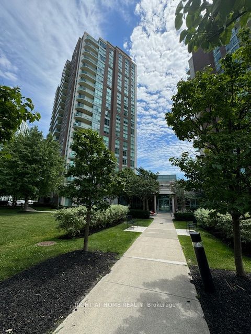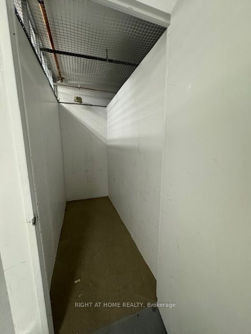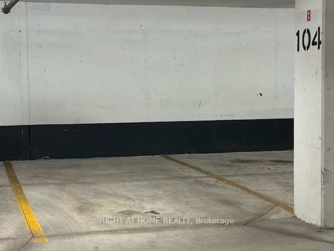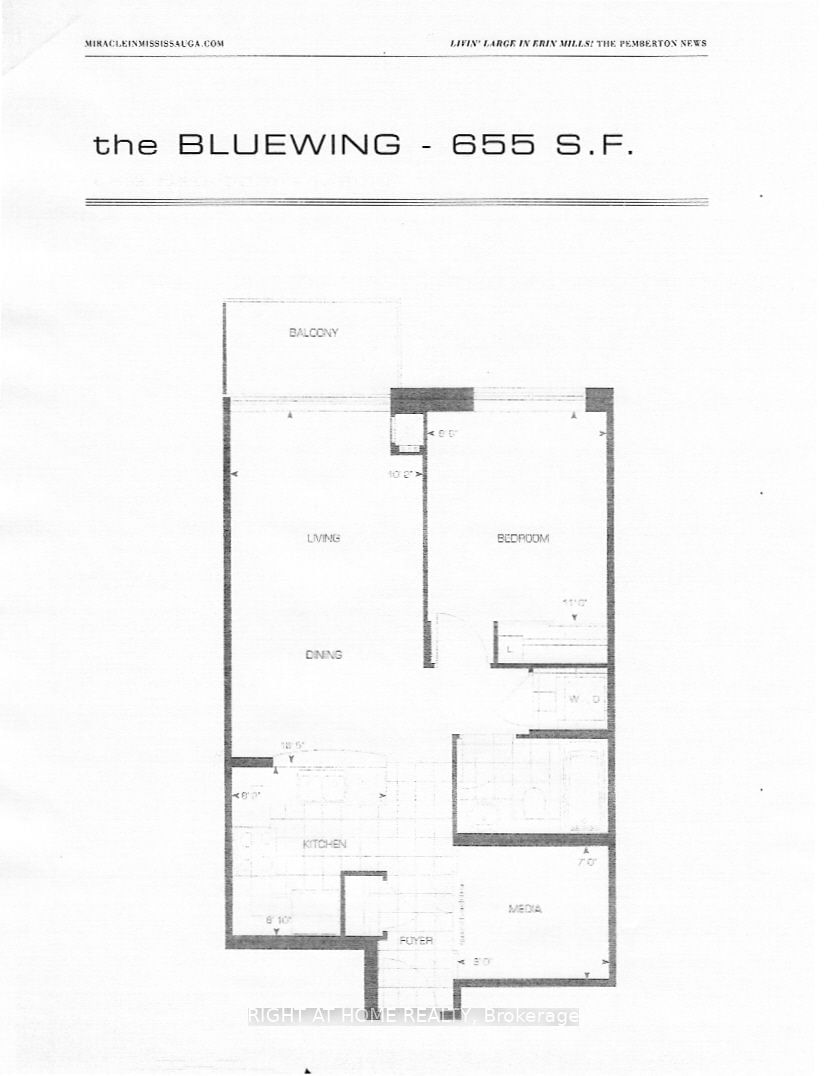1402 - 4889 Kimbermount Ave
Listing History
Unit Highlights
Maintenance Fees
Utility Type
- Air Conditioning
- Central Air
- Heat Source
- Gas
- Heating
- Forced Air
Room Dimensions
About this Listing
Prestigious "Papillion Place 2" - Freshly painted 1 bedroom & den, 1 parking & 1 locker. Lovely living room with walkout to balcony, panoramic sunset view. The additional den offers versatility, ideal for a home office, dining room, or guest room. 24/7 on site concierge. Amenities feature indoor swimming pool, whirl pool, sauna, gym, exercise room, boardroom/party room, large roof top terrace, BBQ area, billiards. Ample visitor parking. Personal EV charging is available for purchase in your parking space. Located on Eglington Ave, East of Winston Churchill, minutes from highways 403/407/QEW, Credit Valley Hospital, Streetsville, Go Station. Within walking distance to local grocery stores, schools, shops, banks and Erin Mills Town Centre. Public transit at door. Luxury and convenience all in one. Move in and Enjoy!
ExtrasBrand New S/S Freezer-bottom Fridge, Glass Top Stove, B/I Range Hood Microwave, Extended Quartz Kitchen Countertop W Double Undermount Sinks & Moen Faucet, Ceramic Backsplash. Existing B/I Dishwasher, Washer & Dryer.
right at home realtyMLS® #W10411959
Amenities
Explore Neighbourhood
Similar Listings
Demographics
Based on the dissemination area as defined by Statistics Canada. A dissemination area contains, on average, approximately 200 – 400 households.
Price Trends
Maintenance Fees
Building Trends At Papillon Place II Condos
Days on Strata
List vs Selling Price
Offer Competition
Turnover of Units
Property Value
Price Ranking
Sold Units
Rented Units
Best Value Rank
Appreciation Rank
Rental Yield
High Demand
Transaction Insights at 4889 Kimbermount Avenue
| 1 Bed | 1 Bed + Den | 2 Bed | |
|---|---|---|---|
| Price Range | $489,000 - $520,000 | $480,000 - $500,000 | $580,000 - $675,000 |
| Avg. Cost Per Sqft | $851 | $731 | $732 |
| Price Range | $2,400 - $2,600 | $2,600 | $1,300 - $3,000 |
| Avg. Wait for Unit Availability | 121 Days | 125 Days | 61 Days |
| Avg. Wait for Unit Availability | 74 Days | 167 Days | 44 Days |
| Ratio of Units in Building | 29% | 18% | 55% |
Transactions vs Inventory
Total number of units listed and sold in Central Erin Mills
