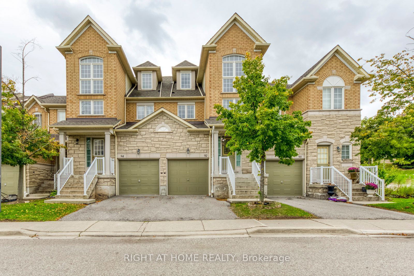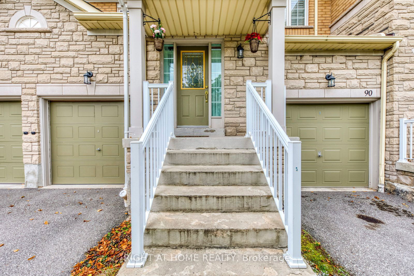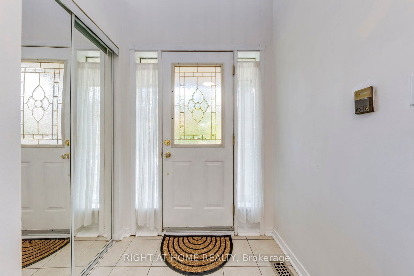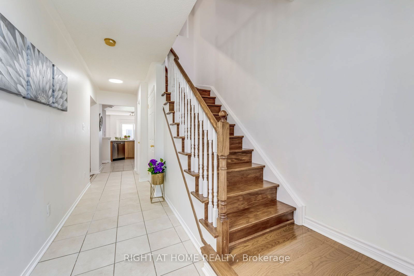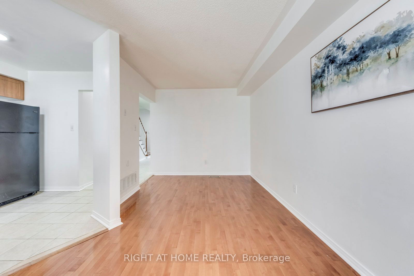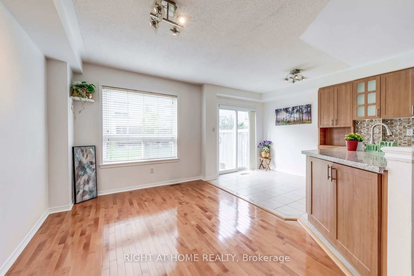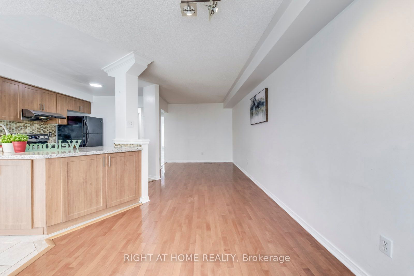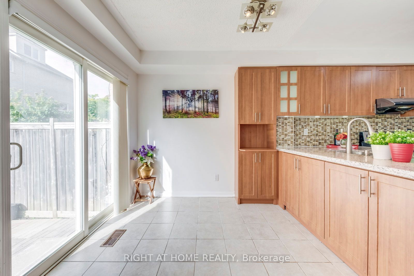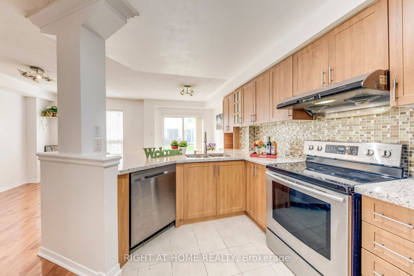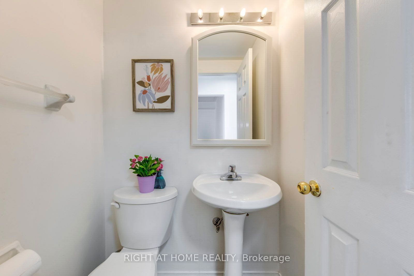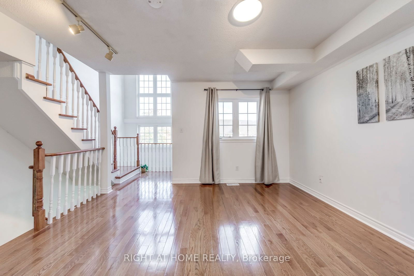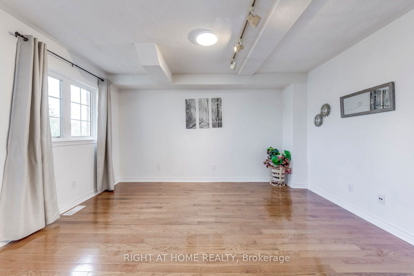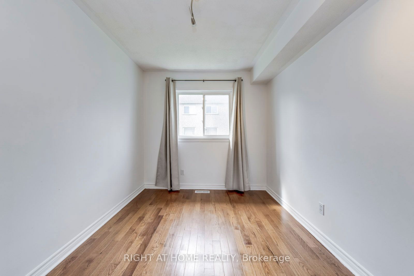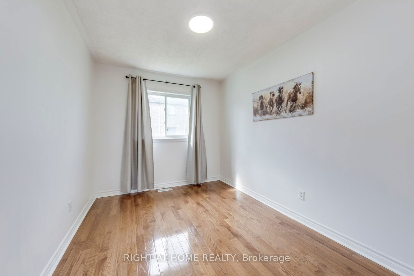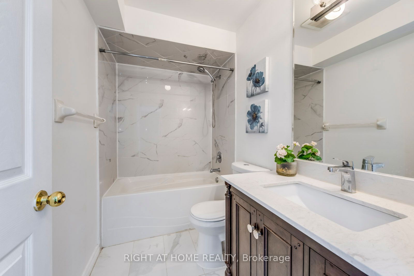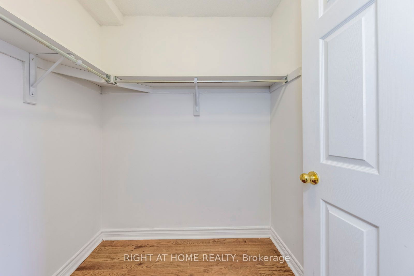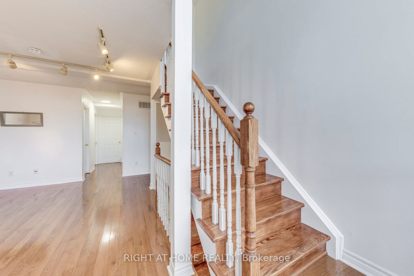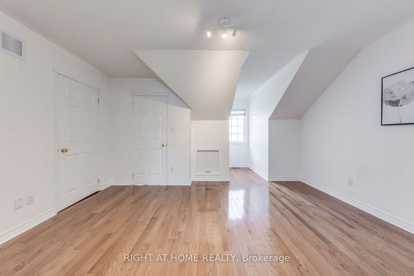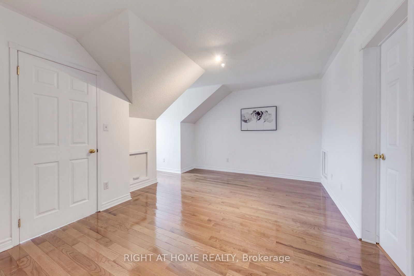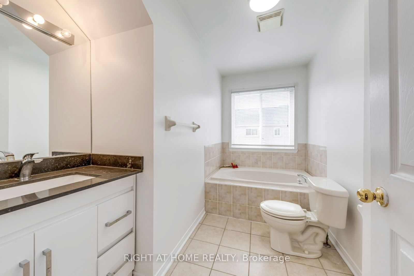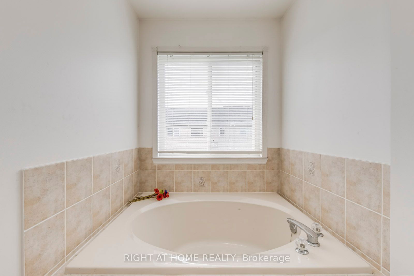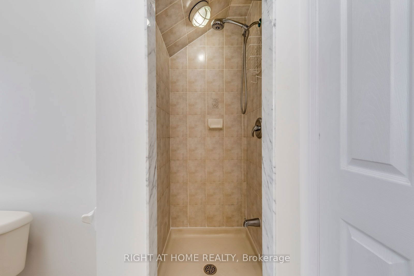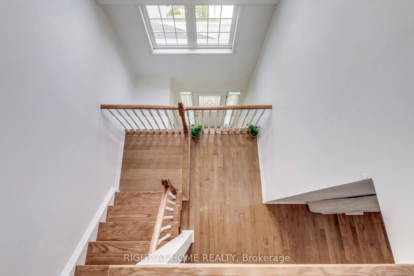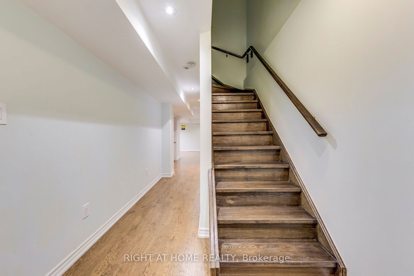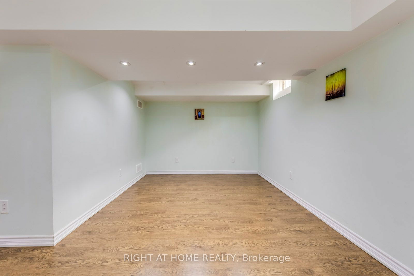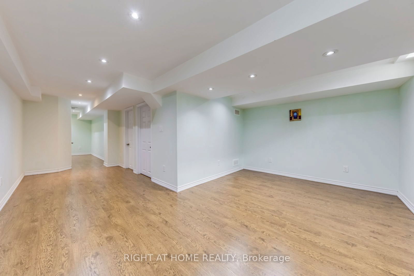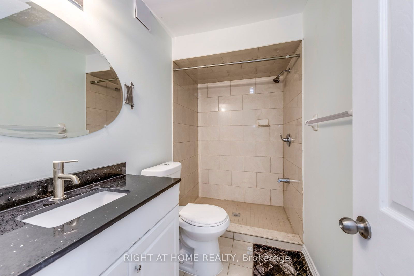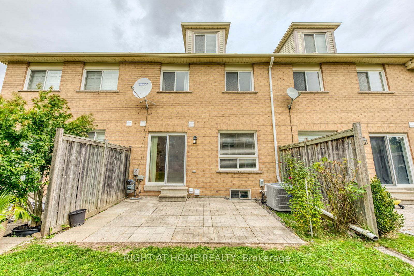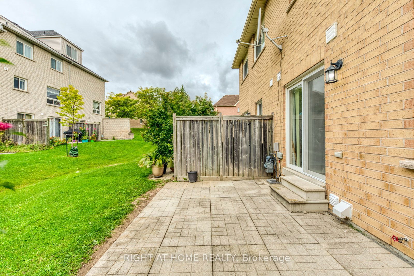92 - 5260 Mcfarren Blvd
Listing History
Unit Highlights
Maintenance Fees
Utility Type
- Air Conditioning
- Central Air
- Heat Source
- Gas
- Heating
- Forced Air
Room Dimensions
About this Listing
This Upgraded Townhouse Boasts Nearly 2000 Sq Ft Of Useful Space With Plenty Of Room For Everyone! Well Maintened Complex For Growing Your Family. Cathedral Ceilings & Large Arched Windows That Give Plenty Of Natural Sunlights. Updated Kitchen With Quatz Countertops, Additional Cabinetry And Newer Appliances. Hardwood Flooring Throughout Entire House. Functional Basement With Large Rec Room & 3-PC Wrs & Laminate Flooring. The Master Bd On Top Floor Has Dual Closets & Spacious Ensuite. Mins Away To Streetvills Go, Credit Valley Hospital & Erin Mills Centre.
ExtrasNew furnace. Gas line in yard for gas BBQ. New trees being planted in rear yard by condo corp. Newer roof.
right at home realtyMLS® #W9390783
Amenities
Explore Neighbourhood
Similar Listings
Demographics
Based on the dissemination area as defined by Statistics Canada. A dissemination area contains, on average, approximately 200 – 400 households.
Price Trends
Building Trends At 5260 Mcfarren Blvd Townhomes
Days on Strata
List vs Selling Price
Offer Competition
Turnover of Units
Property Value
Price Ranking
Sold Units
Rented Units
Best Value Rank
Appreciation Rank
Rental Yield
High Demand
Transaction Insights at 5260 McFarren Boulevard
| 3 Bed | 3 Bed + Den | |
|---|---|---|
| Price Range | $800,000 - $875,000 | $925,000 |
| Avg. Cost Per Sqft | $625 | $615 |
| Price Range | $3,400 | $3,200 |
| Avg. Wait for Unit Availability | 40 Days | 284 Days |
| Avg. Wait for Unit Availability | 74 Days | 595 Days |
| Ratio of Units in Building | 88% | 13% |
Transactions vs Inventory
Total number of units listed and sold in Central Erin Mills
