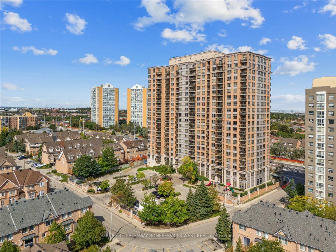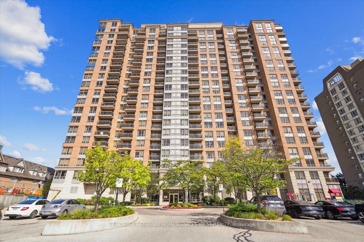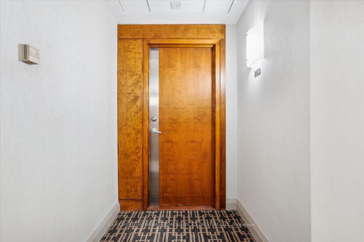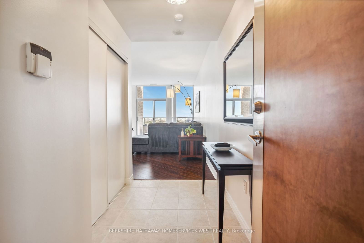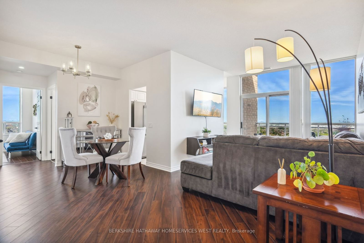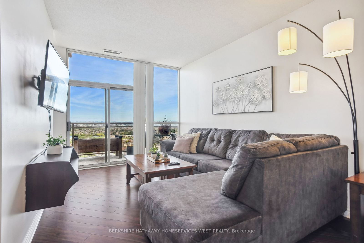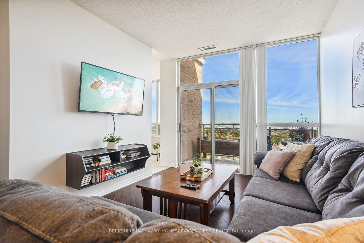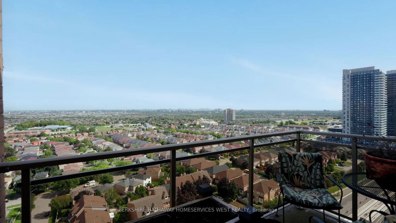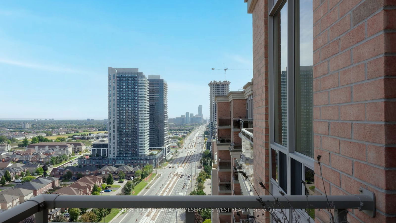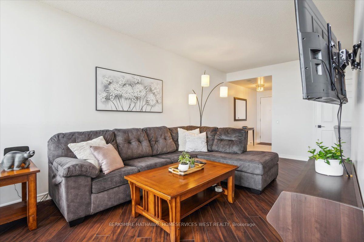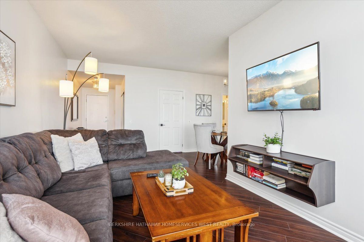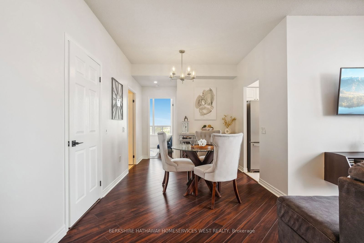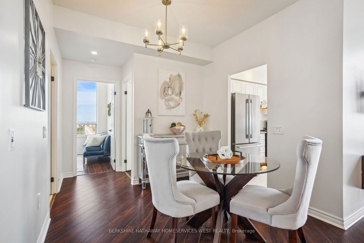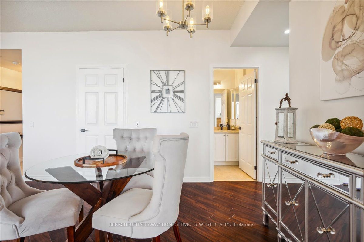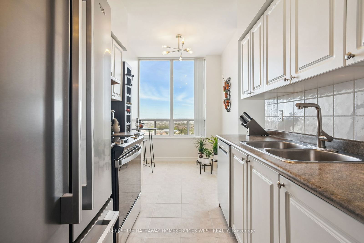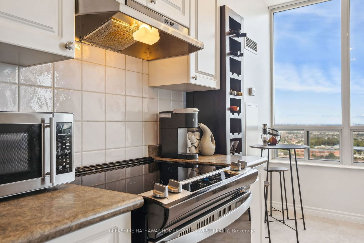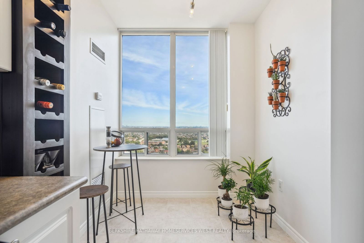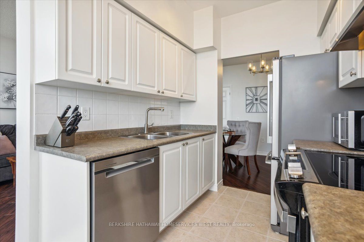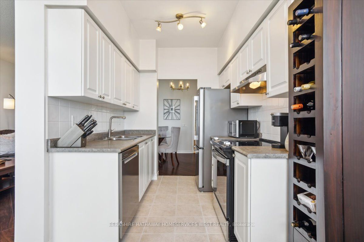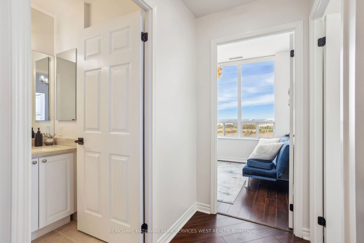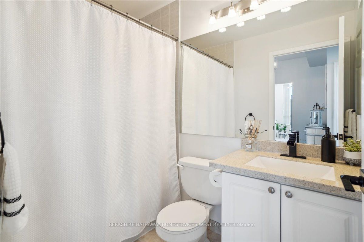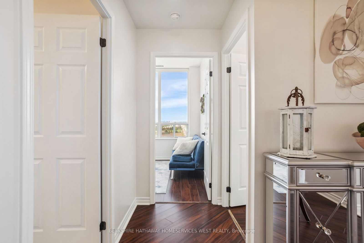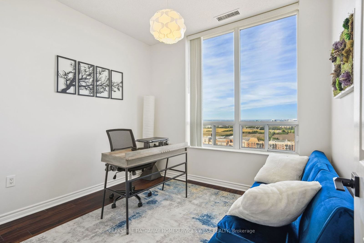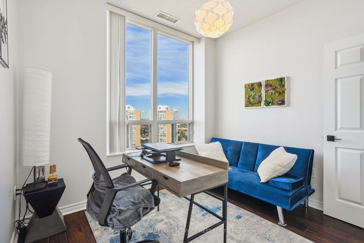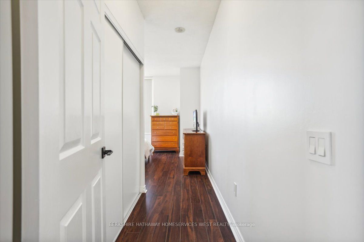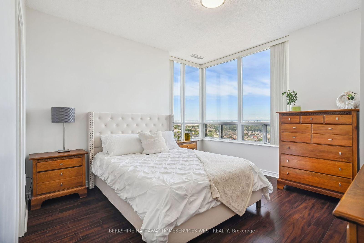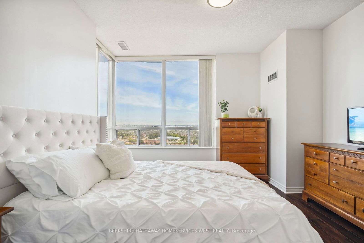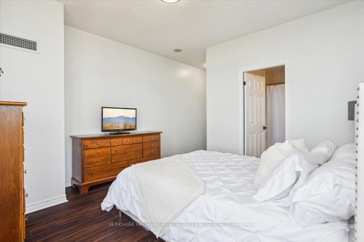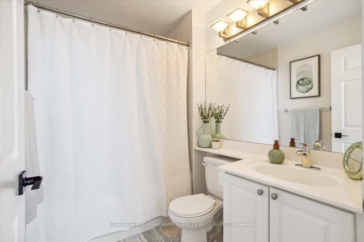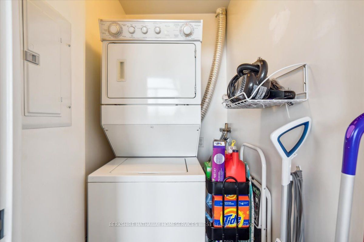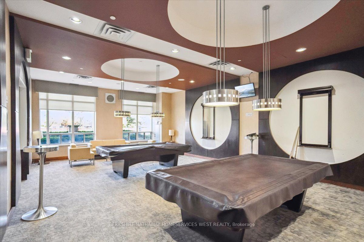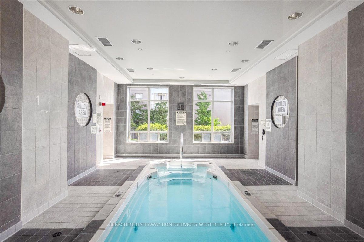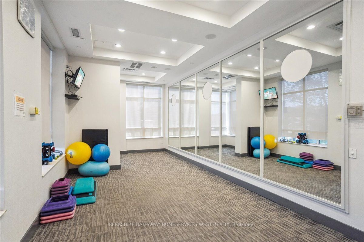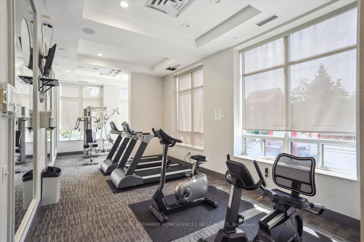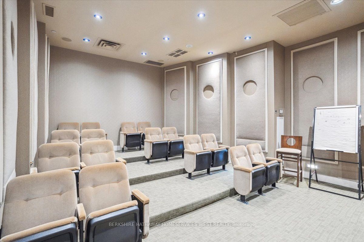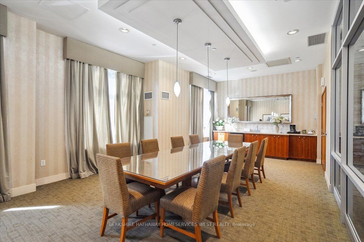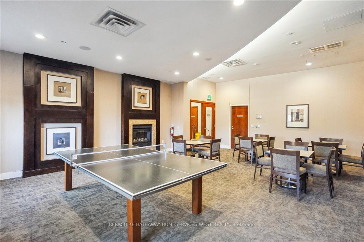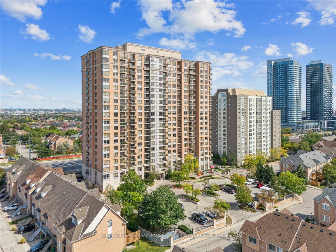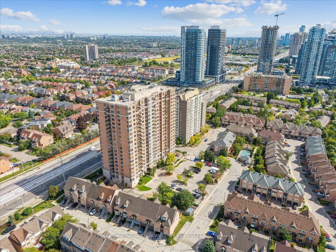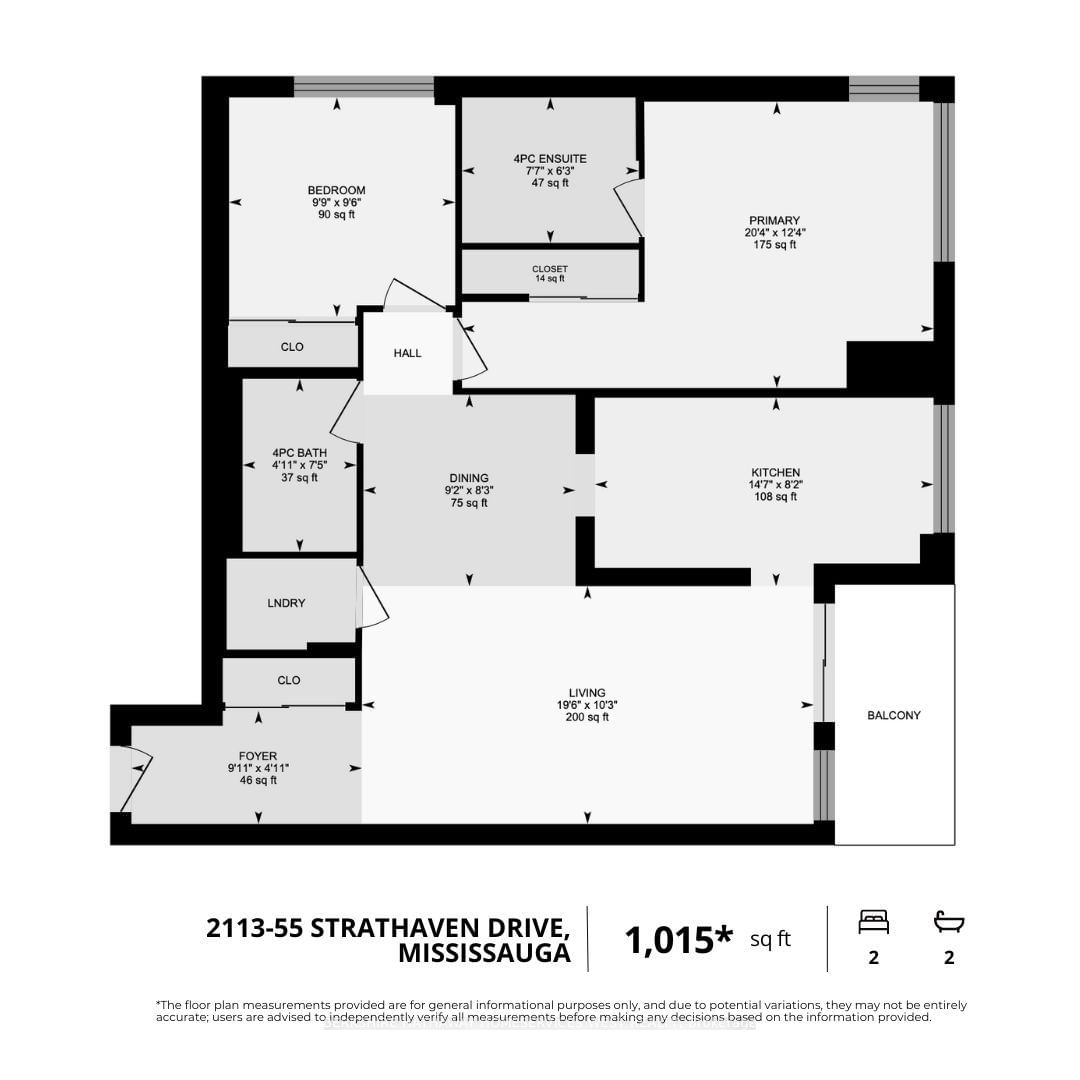2113 - 55 Strathaven Dr
Listing History
Unit Highlights
Maintenance Fees
Utility Type
- Air Conditioning
- Central Air
- Heat Source
- Gas
- Heating
- Forced Air
Room Dimensions
About this Listing
Step into this breathtaking corner penthouse at the Residences of Strathaven Condos, where every room offers 9 ft ceilings & stunning views of the city and lake. Located on a quiet floor, this freshly painted 2-bedroom, 2-bathroom suite spans over 1,000 sq ft of sophisticated living space. The open-concept living and dining area features sleek laminate hardwood floors, a welcoming foyer with a closet, and a large walk-out to a private balcony. The spacious galley kitchen is equipped with stainless steel appliances (2021) and a cozy breakfast nook for added seating.The spacious primary bedroom, framed by bright corner windows with picturesque views, includes a generous 4-piece ensuite with a bath/shower combo. A second bedroom, additional 4-piece bathroom, and in-suite laundry offer convenience and comfort. This top-floor unit also comes with 1 underground parking spot and a private locker.The Residences of Strathaven Condos boast incredible amenities like a gym, pool, sauna, party room, concierge, and more. Plus, your condo fees cover heat, air conditioning, water, and hydro all you need to handle is the internet. Centrally located next to shopping, all major highways, and a 20 minute drive to Pearson Airport - this unit truly has it all!
berkshire hathaway homeservices west realtyMLS® #W10426380
Amenities
Explore Neighbourhood
Similar Listings
Demographics
Based on the dissemination area as defined by Statistics Canada. A dissemination area contains, on average, approximately 200 – 400 households.
Price Trends
Maintenance Fees
Building Trends At The Residences of Strathaven Condos
Days on Strata
List vs Selling Price
Offer Competition
Turnover of Units
Property Value
Price Ranking
Sold Units
Rented Units
Best Value Rank
Appreciation Rank
Rental Yield
High Demand
Transaction Insights at 55 Strathaven Drive
| 1 Bed | 1 Bed + Den | 2 Bed | 2 Bed + Den | 3 Bed | |
|---|---|---|---|---|---|
| Price Range | $497,000 | No Data | $570,000 - $623,000 | No Data | No Data |
| Avg. Cost Per Sqft | $723 | No Data | $752 | No Data | No Data |
| Price Range | $2,300 - $2,400 | No Data | $2,800 - $3,100 | $2,788 - $2,900 | No Data |
| Avg. Wait for Unit Availability | 117 Days | 214 Days | 39 Days | 394 Days | No Data |
| Avg. Wait for Unit Availability | 100 Days | 229 Days | 32 Days | 254 Days | No Data |
| Ratio of Units in Building | 19% | 13% | 65% | 5% | 1% |
Transactions vs Inventory
Total number of units listed and sold in Hurontario
