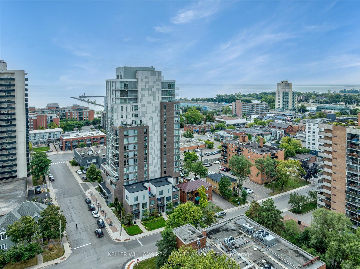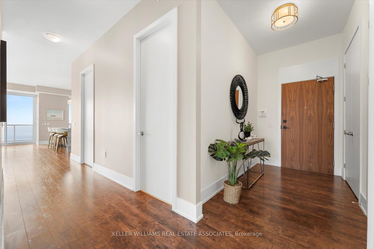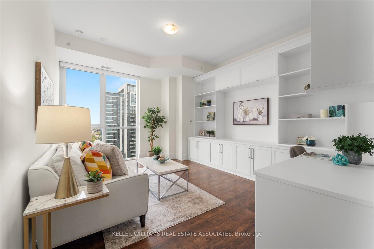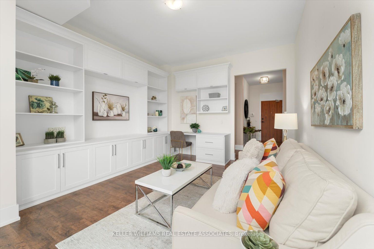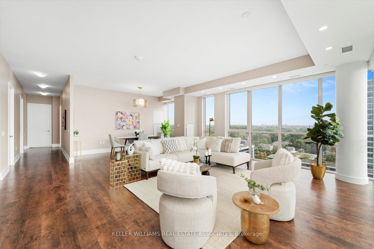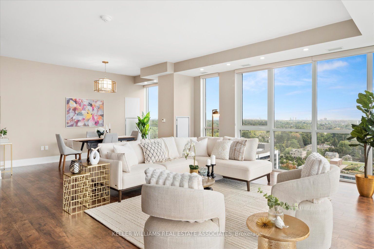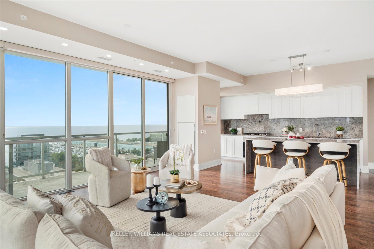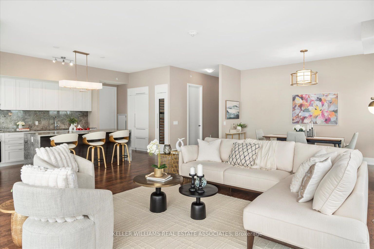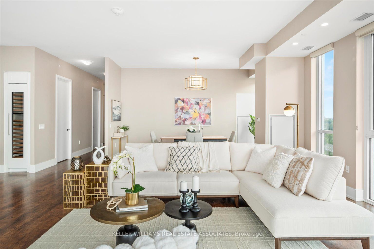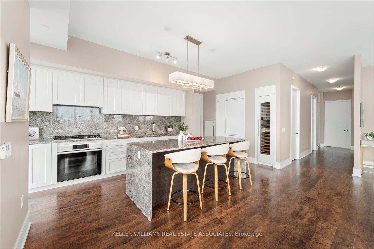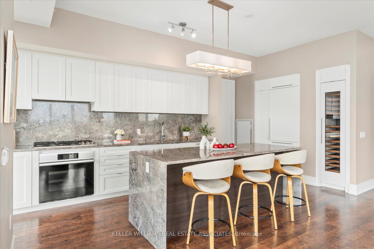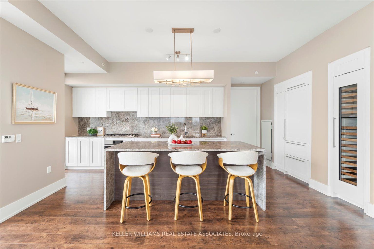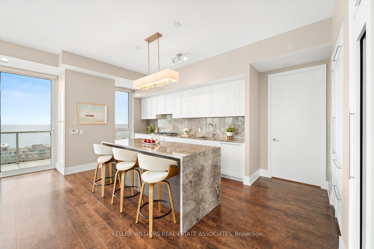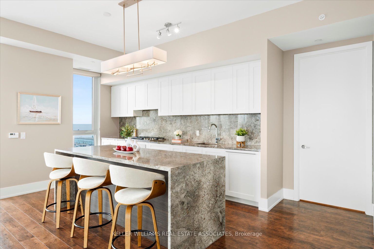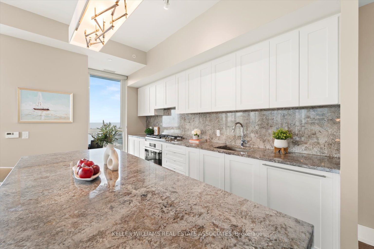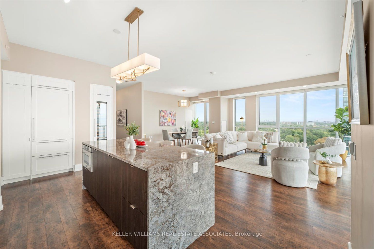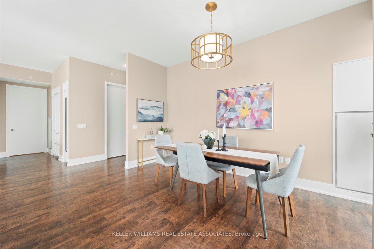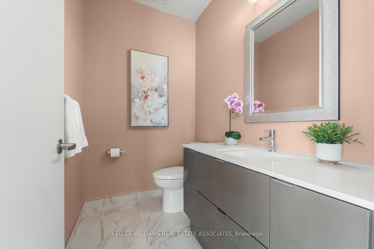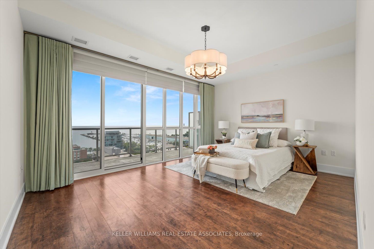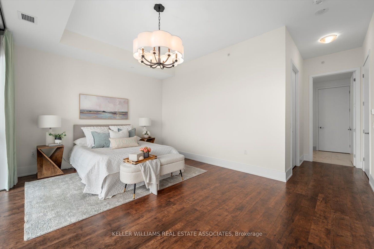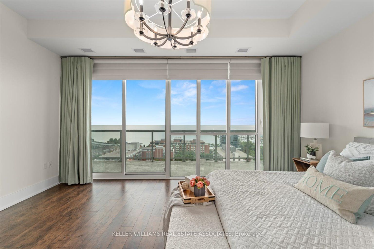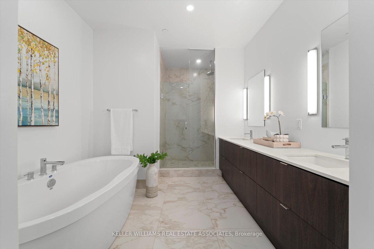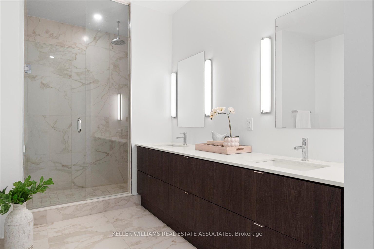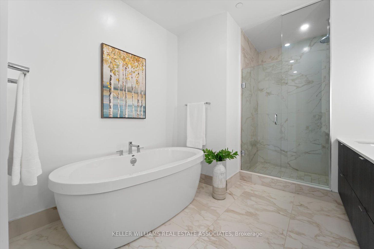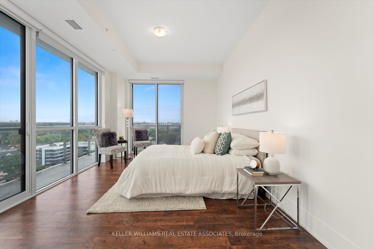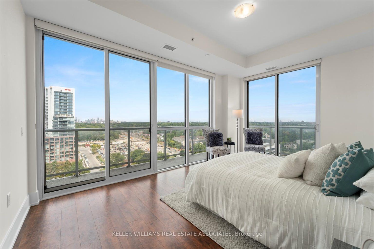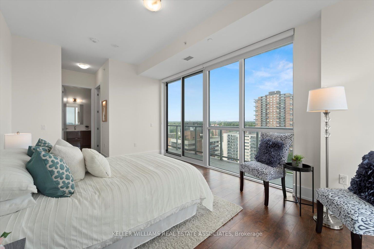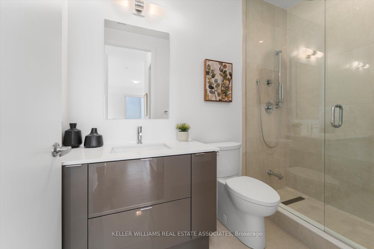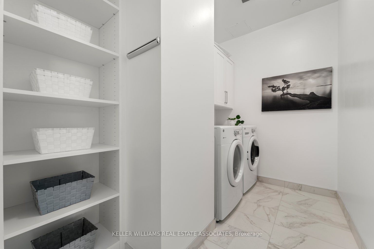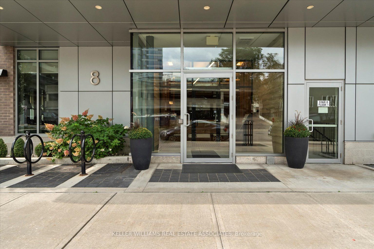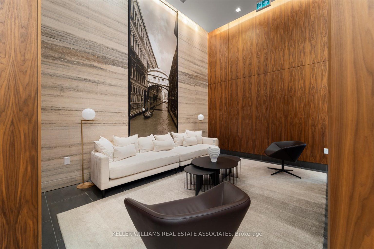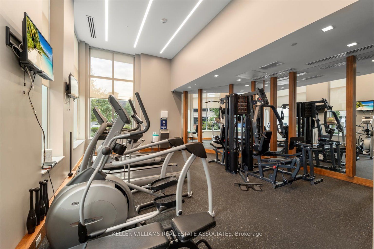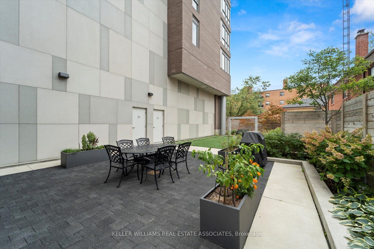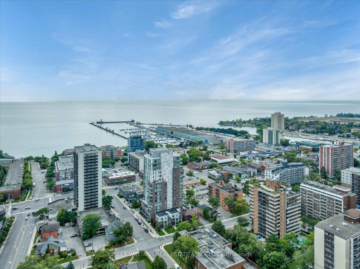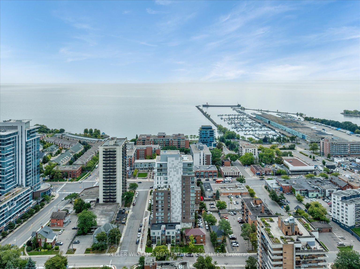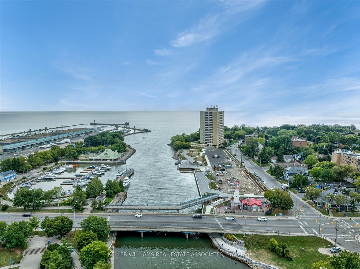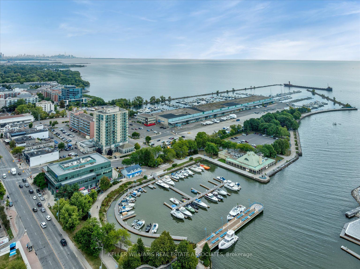1401 - 8 Ann St
Listing History
Unit Highlights
Maintenance Fees
Utility Type
- Air Conditioning
- Central Air
- Heat Source
- Gas
- Heating
- Forced Air
Room Dimensions
About this Listing
Luxury penthouse with spectacular unobstructed views of Lake Ontario and Port Credit Marina. Huge Lakeside balcony over 40'L ideal for entertaining. Modern Open-Concept design. Grand Living Room W/ Wall-To-Wall Flr-To-Ceiling Windows & Custom Blinds. Gourmet Kitchen featuring large Waterfall Island W/ Bfast Bar, Custom Cabinetry Panels for Fridge and Dishwasher, gas range and Built-in Wine Fridge. 9'x16'4" Dining open to Kitchen and Living area. Primary Bedroom W/O to Balcony, W/ Dressing Room and Built-in Cabinetry, 5-Piece Ensuite W/ Free Standing Tub, B/I Double Vanity, Rainhead Shower, and Water Closet for added privacy. 2nd B/R W/O Balcony, Ensuite w/ Porcelain Floors, built-in Vanity and Quartz Countertop, W/I Custom Closet W/Tons of Storage. The Family Room/Office W/ built-in media cabinetry, bookshelves and desk easily converted to a 3rd B/R. Approx 2094 sq ft, Abundant Storage, 2 owned Parking Spots, 2 min walk to the GO train. Steps to all the lakeside community has to offer; dining, shops, parks + trails, farmers market, festivals, amenities, schools, and more!
ExtrasSub Zero Fridge W/2 Drawer Freezer, Sub-Zero Wine Fridge, Decor Oven W/Warming Drawer, Decor Gas Cook Top
keller williams real estate associatesMLS® #W9345260
Amenities
Explore Neighbourhood
Similar Listings
Demographics
Based on the dissemination area as defined by Statistics Canada. A dissemination area contains, on average, approximately 200 – 400 households.
Price Trends
Maintenance Fees
Building Trends At NOLA Condos
Days on Strata
List vs Selling Price
Offer Competition
Turnover of Units
Property Value
Price Ranking
Sold Units
Rented Units
Best Value Rank
Appreciation Rank
Rental Yield
High Demand
Transaction Insights at 8 Ann Street
| 1 Bed | 1 Bed + Den | 2 Bed | 2 Bed + Den | 3 Bed | 3 Bed + Den | |
|---|---|---|---|---|---|---|
| Price Range | No Data | $725,000 | $2,200,000 | No Data | No Data | No Data |
| Avg. Cost Per Sqft | No Data | $936 | $953 | No Data | No Data | No Data |
| Price Range | No Data | $2,750 - $2,850 | $2,999 - $3,100 | $3,500 - $3,600 | $4,700 | No Data |
| Avg. Wait for Unit Availability | 546 Days | 347 Days | 160 Days | 207 Days | 118 Days | No Data |
| Avg. Wait for Unit Availability | 117 Days | 116 Days | 87 Days | 210 Days | 374 Days | No Data |
| Ratio of Units in Building | 18% | 16% | 33% | 23% | 11% | 2% |
Transactions vs Inventory
Total number of units listed and sold in Port Credit
