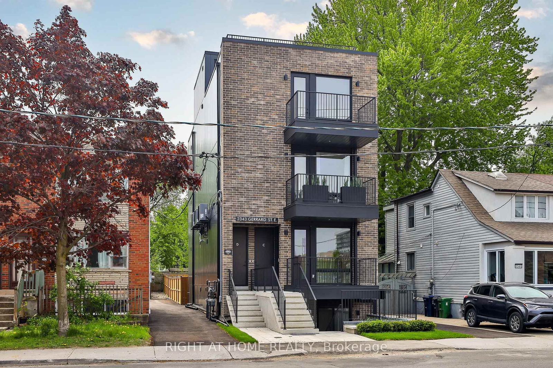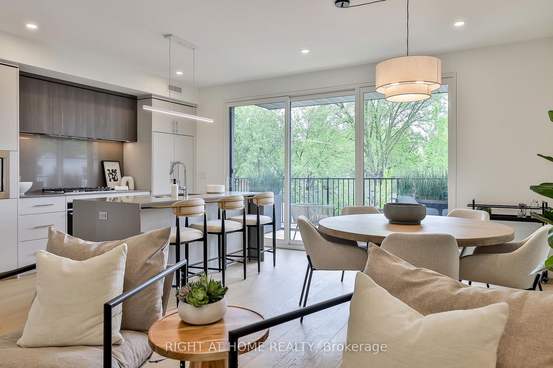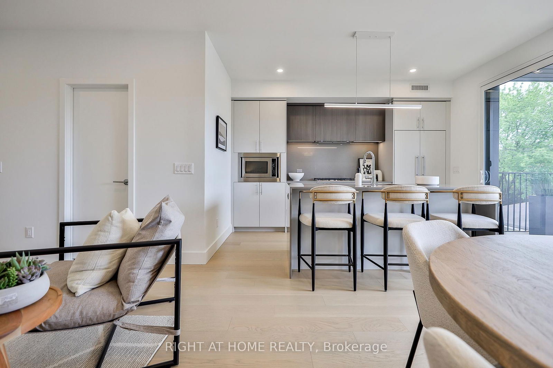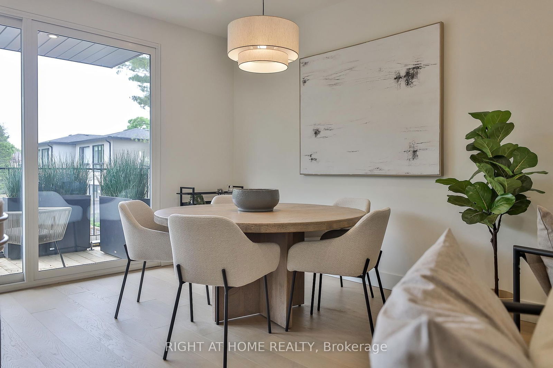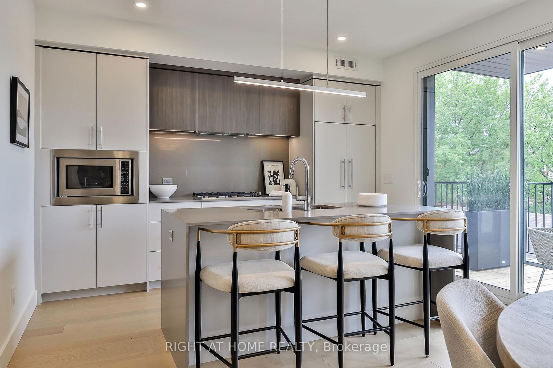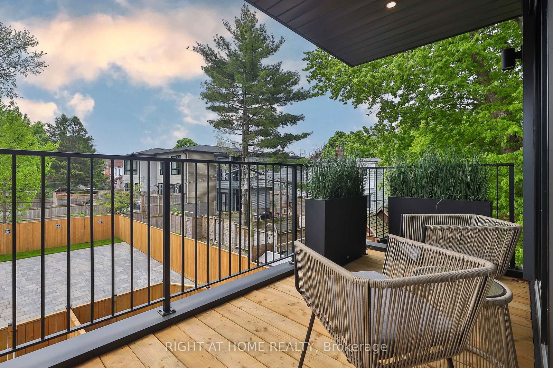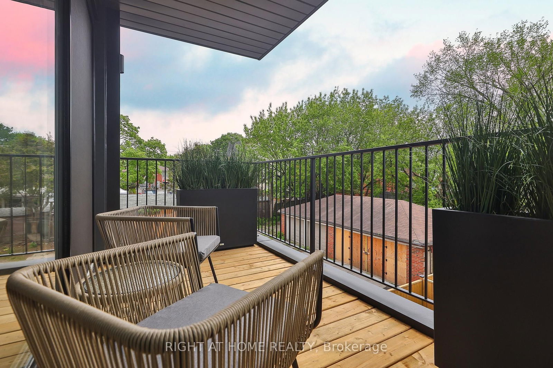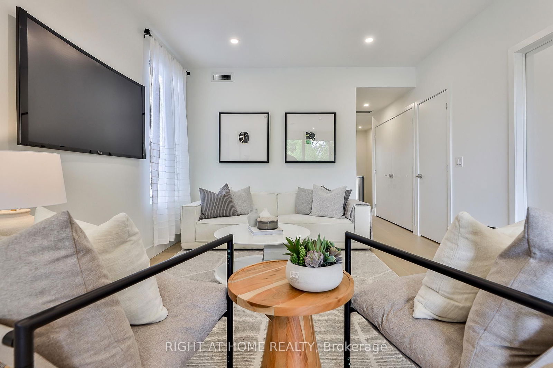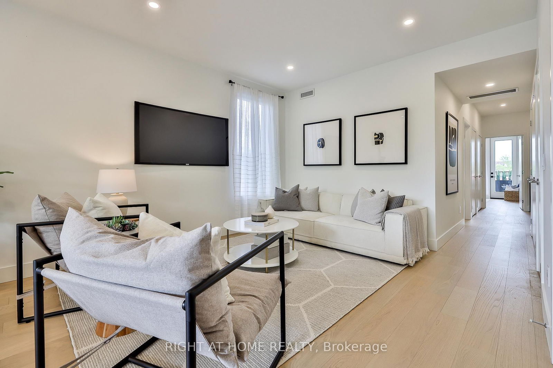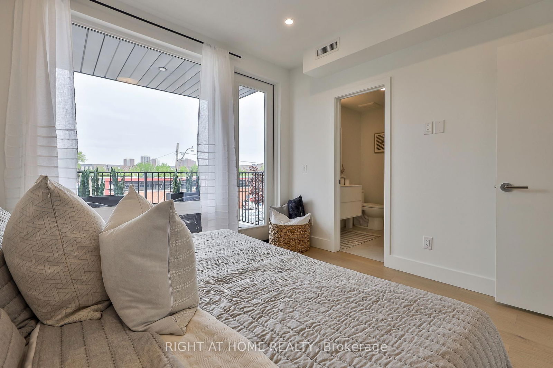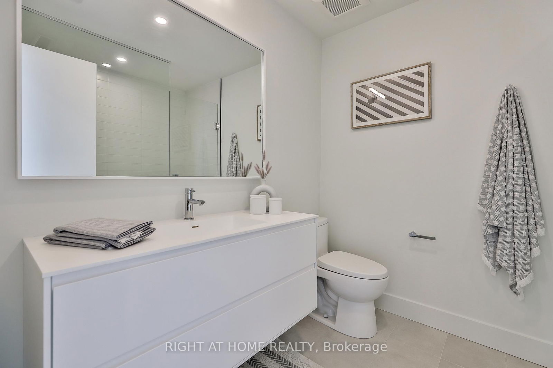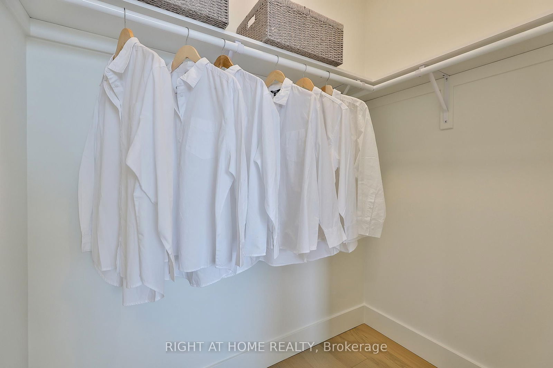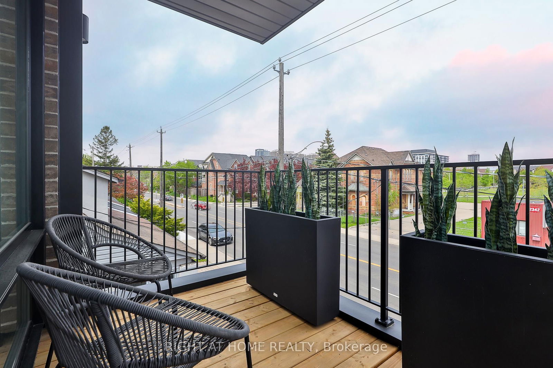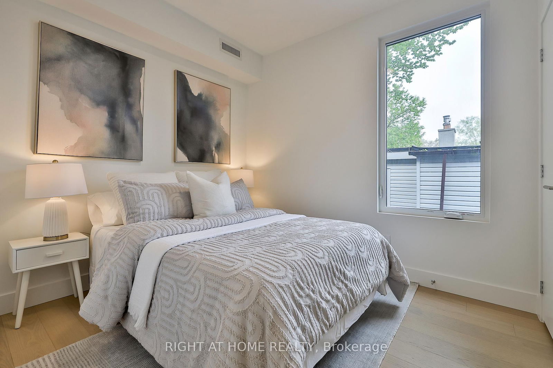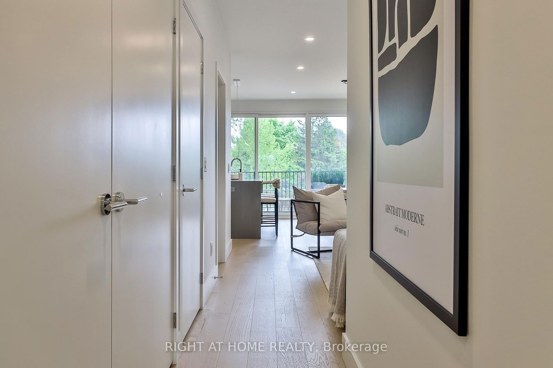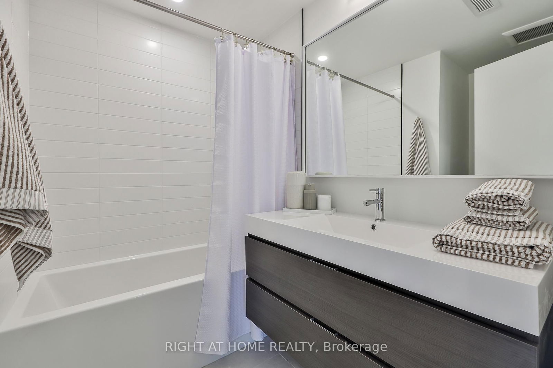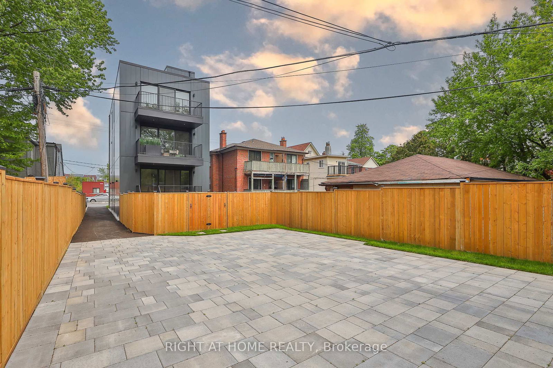Details
Property Type:
Condo
Maintenance Fees:
$577/mth
Taxes:
$0 (2025)
Cost Per Sqft:
$750 - $899/sqft
Outdoor Space:
Terrace
Locker:
Ensuite
Exposure:
North South
Possession Date:
30/60 days
Laundry:
Main
Amenities
About this Listing
Unequalled space both inside and out in a rare boutique building! The Centre Home at the Walk-Up offers you an entire floor to call home, featuring over 1,100 square feet inside framed by a pair of terraces at each end filling the home with amazing natural light. A carefully designed floorplan and exceptional details featuring hardwood throughout, a custom kitchen with integrated Fisher & Paykal appliances, gas cooktop, stylish eat-at island and generous dining and living spaces perfect for entertaining. Full 2 bedrooms and 2 bathrooms, with primary ensuite featuring an oversized walk-in shower, dual vanities and a terrific walk-in closet. Exceptional space, designed and built to very high standards with superior acoustic insulation, oversized windows, individual heating/cooling and great ensuite storage. Moments to the Main subway, nearby shopping, parks, schools and Kingston Road Village. Full Tarion warranty and available immediately!
ExtrasSee full agreement for details.
right at home realtyMLS® #E12055837
Fees & Utilities
Maintenance Fees
Utility Type
Air Conditioning
Heat Source
Heating
Room Dimensions
Living
hardwood floor, Pot Lights, Open Concept
Dining
hardwood floor, South View, Large Window
Kitchen
Modern Kitchen, Built-in Appliances, Centre Island
Primary
hardwood floor, Walkout To Terrace, Walk-in Closet
2nd Bedroom
Large Closet, hardwood floor, East View
Similar Listings
Explore East End
Commute Calculator

Mortgage Calculator
Demographics
Based on the dissemination area as defined by Statistics Canada. A dissemination area contains, on average, approximately 200 – 400 households.
