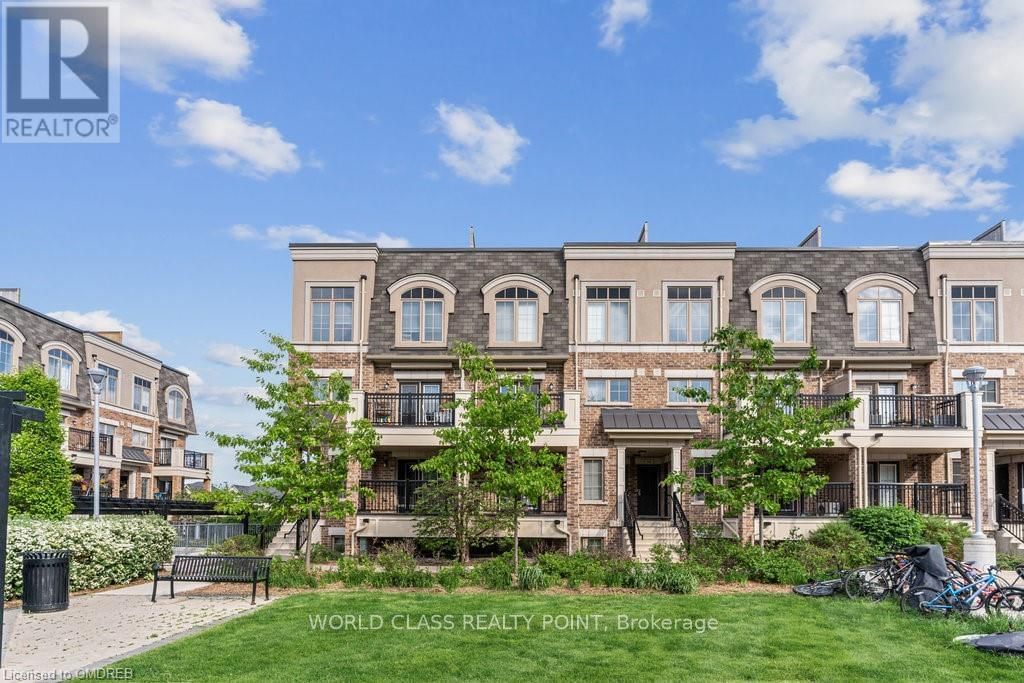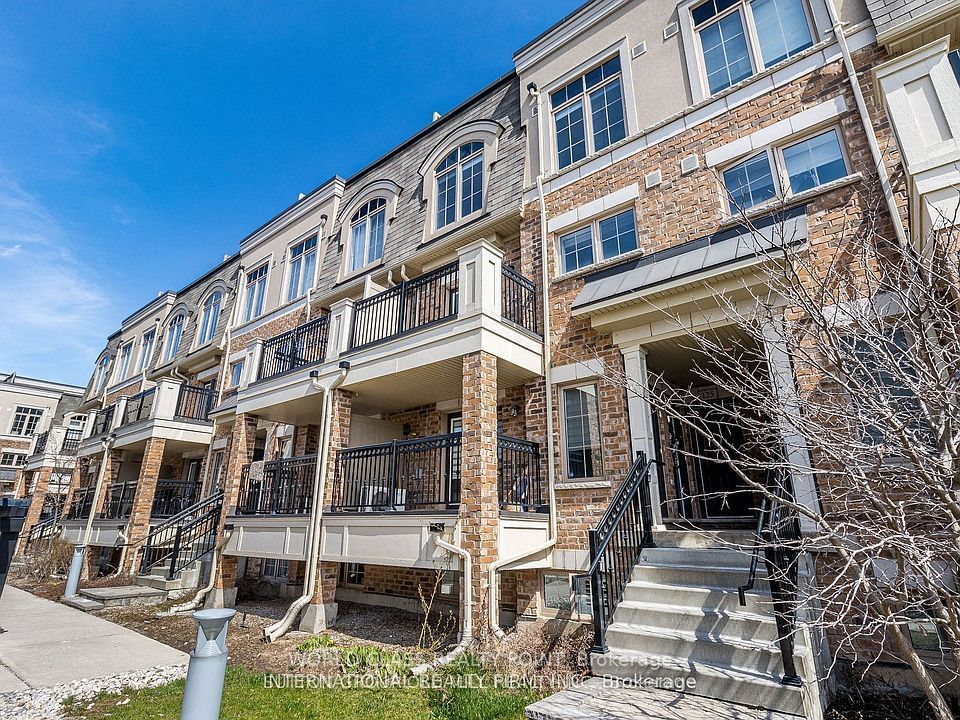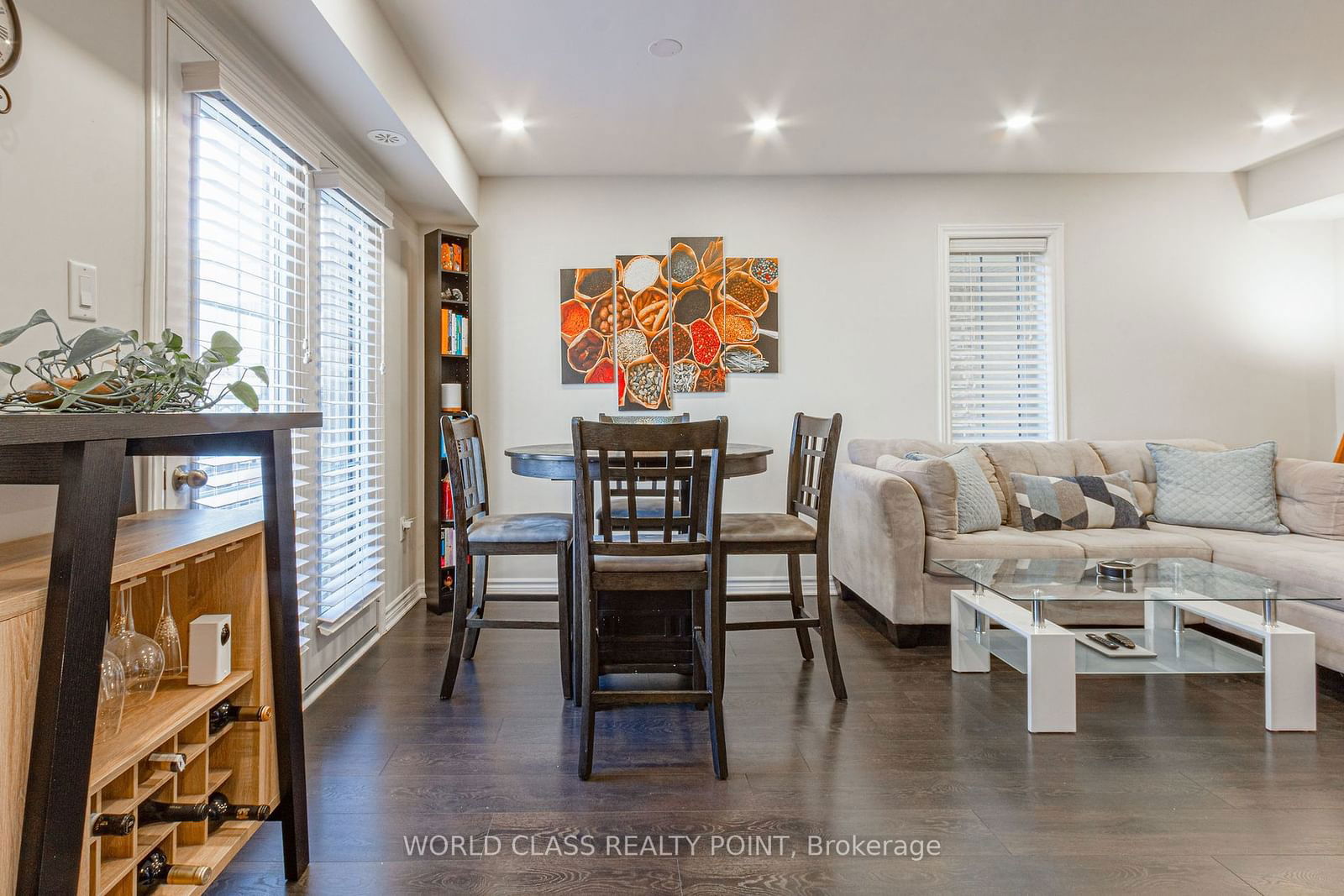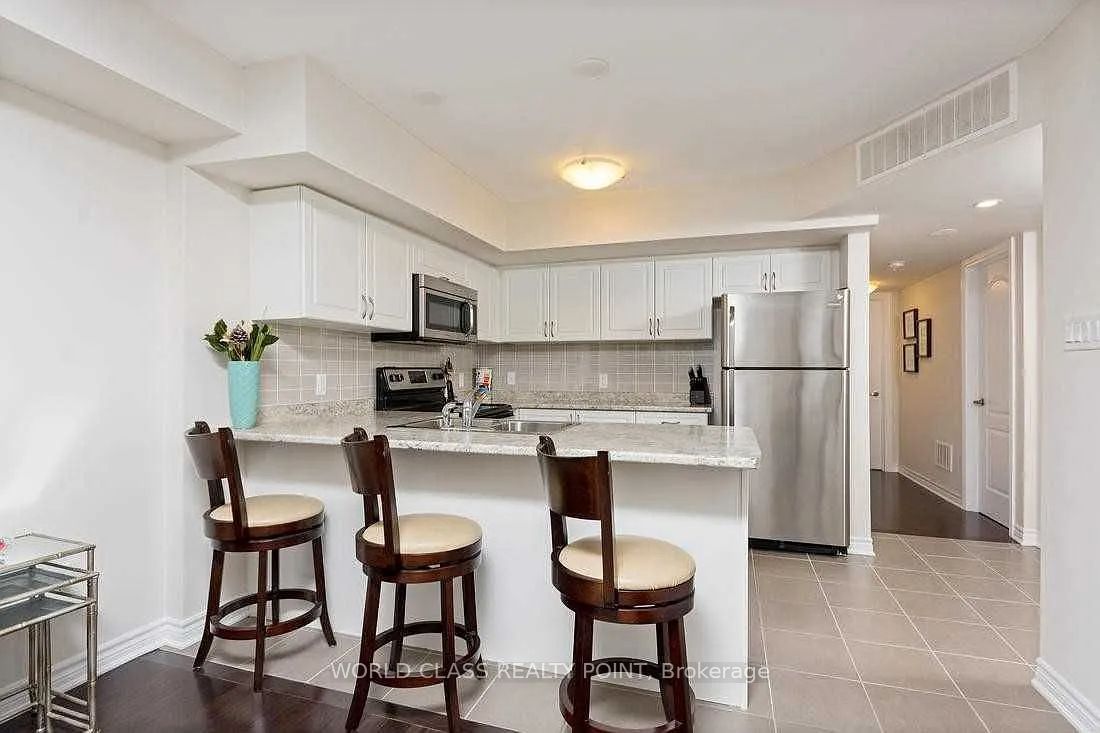09 - 2441 Greenwich Dr
Unit Highlights
Utilities Included
Utility Type
- Air Conditioning
- Central Air
- Heat Source
- Gas
- Heating
- Forced Air
Room Dimensions
Room dimensions are not available for this listing.
About this Listing
Highly Desired Model Featuring An Open Concept 2 Bedroom 2 Bath Condo Townhouse! Well Designed Nest Boasts 1000Sqft Of Living Space + a Private Balcony. Rich Blend of Composite Flooring, Countertops & Kitchen Cabinetry Color Schemes. Modern Finishing Matching Selections, Grand 9Ft Soaring Ceilings, Open Concept Design, Stainless Steel Appliances (Fridge, Stove, Dishwasher, Over The Range Microwave. Separate Ensuite Laundry With High Tech Stackable Laundry Neatly Tucked In. Spacious Bedroom Opens To A Private Retreat. Walking Distance to Shopping, Trails, The Country & More. Prime Location! Close To All Amenities, Elementary & Secondary Schools, Parks, Transit, etc.
ExtrasStove, Fridge, Microwave, Blinds, Curtains, Washer Dryer
world class realty pointMLS® #W10423402
Amenities
Explore Neighbourhood
Similar Listings
Demographics
Based on the dissemination area as defined by Statistics Canada. A dissemination area contains, on average, approximately 200 – 400 households.
Price Trends
Building Trends At Millstone on the Park
Days on Strata
List vs Selling Price
Offer Competition
Turnover of Units
Property Value
Price Ranking
Sold Units
Rented Units
Best Value Rank
Appreciation Rank
Rental Yield
High Demand
Transaction Insights at 2435 Greenwich Drive
| 2 Bed | 2 Bed + Den | |
|---|---|---|
| Price Range | $635,000 - $775,000 | $700,000 - $775,000 |
| Avg. Cost Per Sqft | $743 | $651 |
| Price Range | $2,690 - $3,000 | $2,950 |
| Avg. Wait for Unit Availability | 28 Days | 733 Days |
| Avg. Wait for Unit Availability | 21 Days | No Data |
| Ratio of Units in Building | 96% | 5% |
Transactions vs Inventory
Total number of units listed and leased in Palermo Village Center




