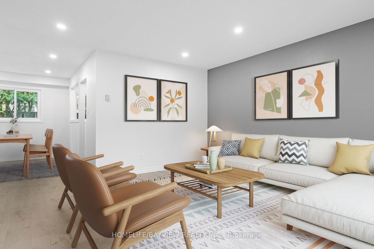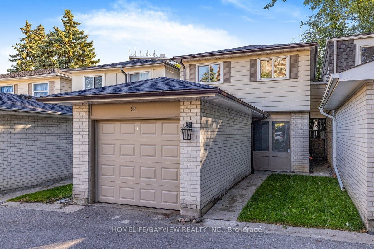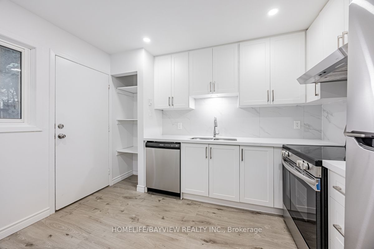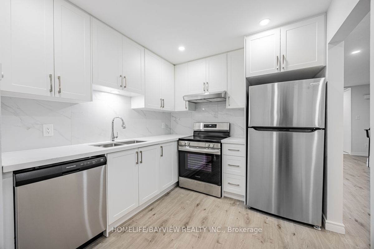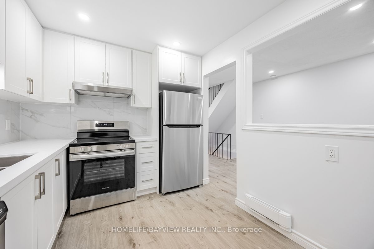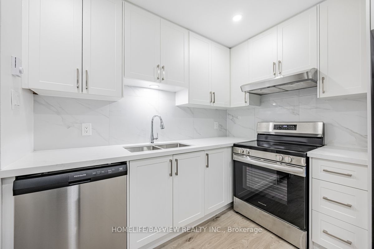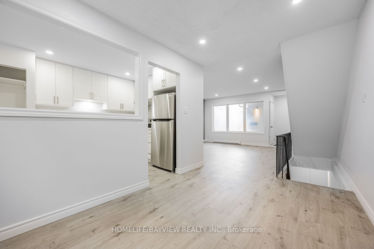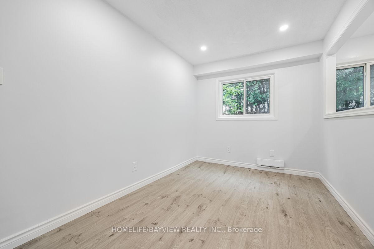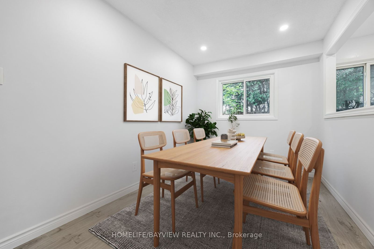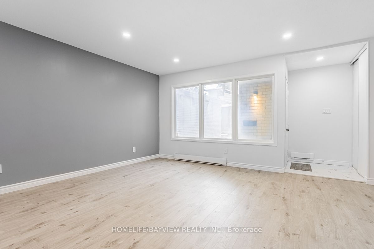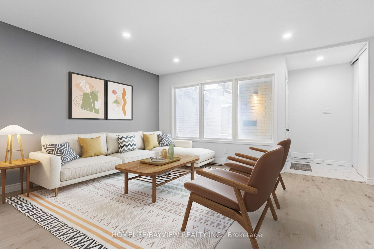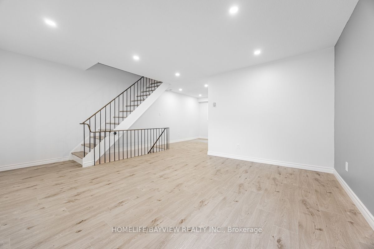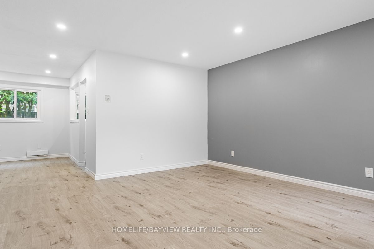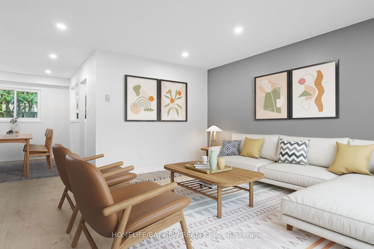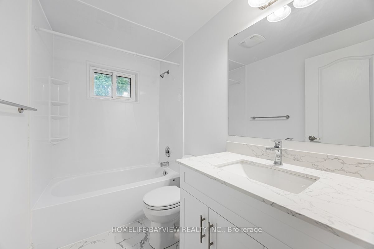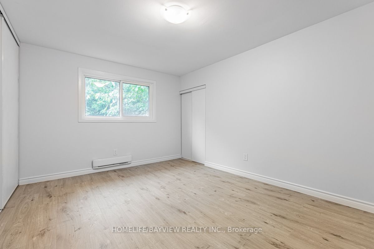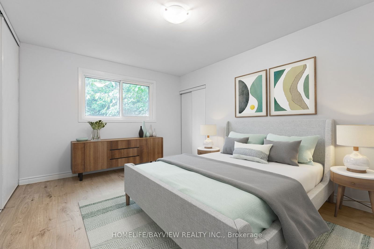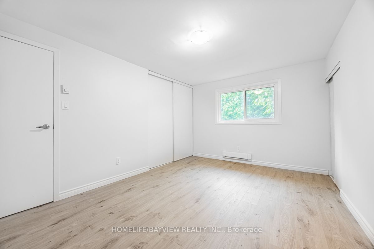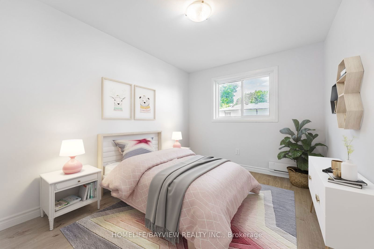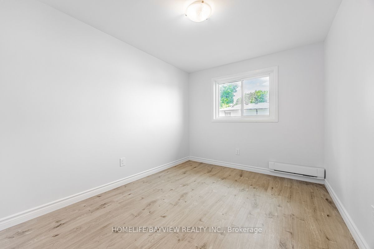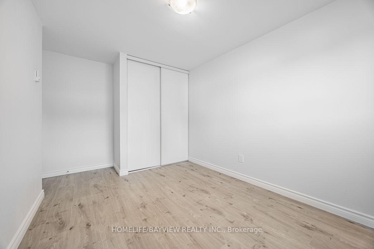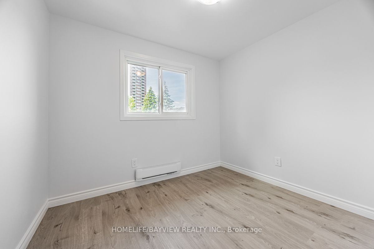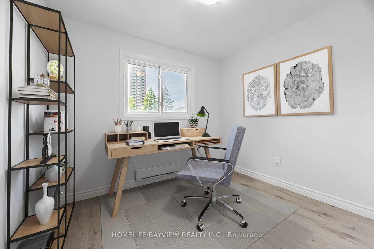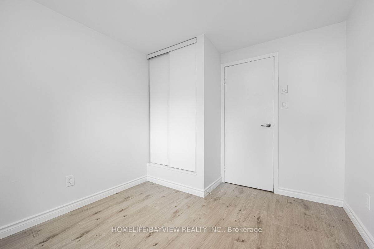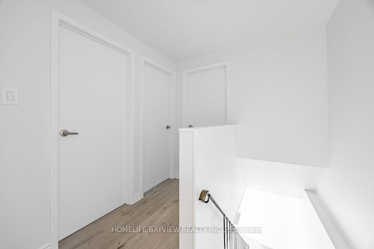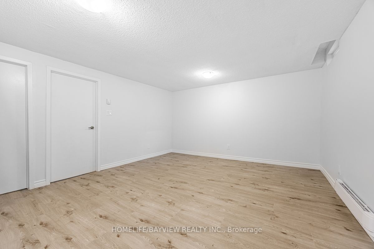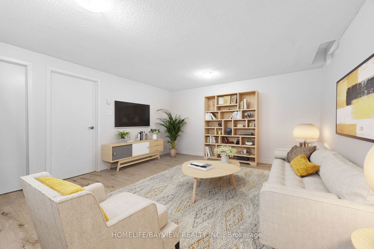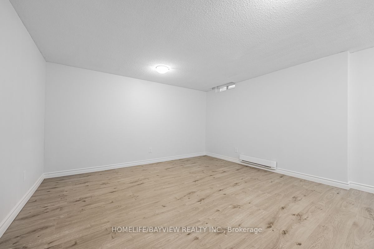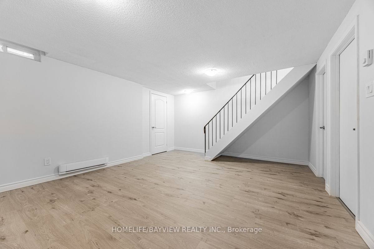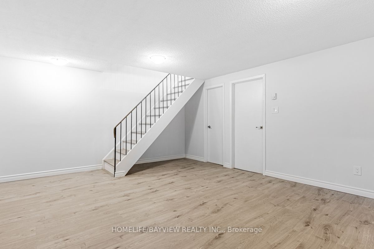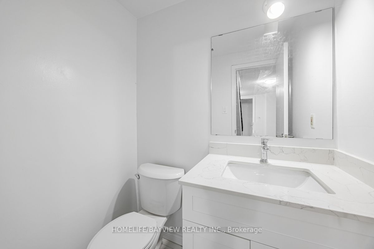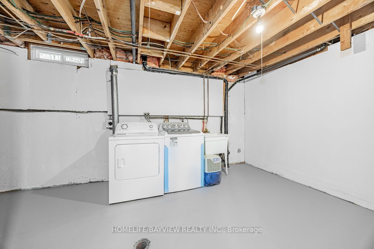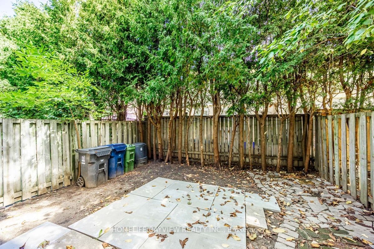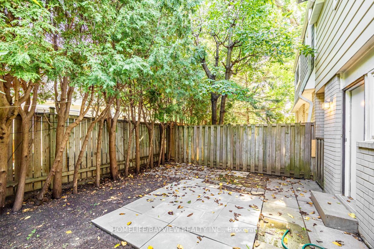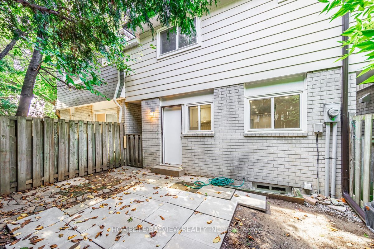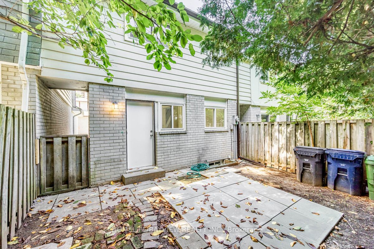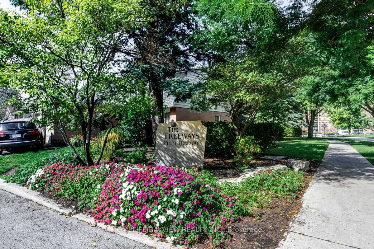59 Plum Tree Way
Listing History
Unit Highlights
Maintenance Fees
Utility Type
- Air Conditioning
- None
- Heat Source
- Electric
- Heating
- Baseboard
Room Dimensions
About this Listing
Welcome to your beautifully renovated 2 storey, 3-bedroom townhouse, offering the perfect blend of modern comfort & family-friendly charm. Boasting approximately 1600 sf of total living space inclusive of the basement, this home provides ample room for your family to grow & thrive. Step inside to find a newly renovated kitchen with brand new stainless steel appliances, making meal prep a delight. The living areas are enhanced by fresh laminate flooring throughout and newly renovated bathrooms that offer both style and convenience. The finished basement adds valuable extra space for a home office, playroom, or entertainment area. Enjoy seamless indoor-outdoor living with a walk-out to a private backyard, ideal for summer BBQs or a peaceful retreat. The attached garage with a new door provides secure parking & additional storage. Turnkey home, nothing to do but pack your bags and move right in! Please note some photos virtually staged for reference purposes only.
ExtrasSituated in a family-friendly neighborhood, steps away from G. Ross Lord Park and community center, featuring an indoor pool and recreational facilities. Conveniently close to top-rated schools, shopping centers & a variety of restaurants.
homelife/bayview realty inc.MLS® #C9370757
Amenities
Explore Neighbourhood
Similar Listings
Demographics
Based on the dissemination area as defined by Statistics Canada. A dissemination area contains, on average, approximately 200 – 400 households.
Price Trends
Building Trends At The Treeways Townhouses
Days on Strata
List vs Selling Price
Offer Competition
Turnover of Units
Property Value
Price Ranking
Sold Units
Rented Units
Best Value Rank
Appreciation Rank
Rental Yield
High Demand
Transaction Insights at 1-101 Plum Tree Way
| 3 Bed | 3 Bed + Den | |
|---|---|---|
| Price Range | No Data | $880,000 |
| Avg. Cost Per Sqft | No Data | $593 |
| Price Range | No Data | No Data |
| Avg. Wait for Unit Availability | 523 Days | 153 Days |
| Avg. Wait for Unit Availability | No Data | No Data |
| Ratio of Units in Building | 31% | 70% |
Transactions vs Inventory
Total number of units listed and sold in Westminster | Branson
