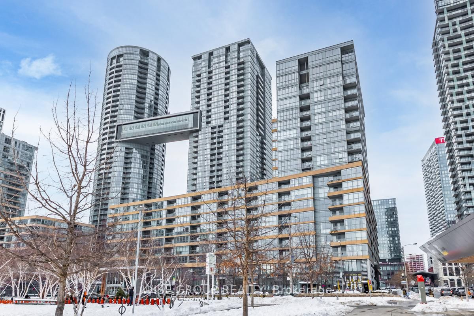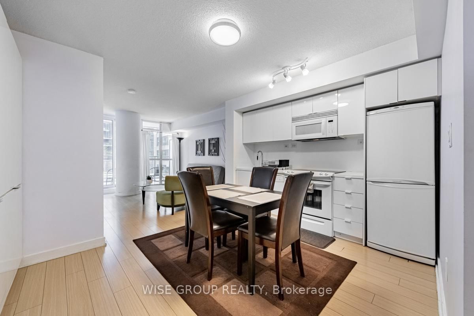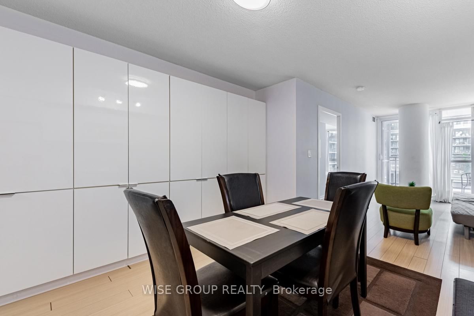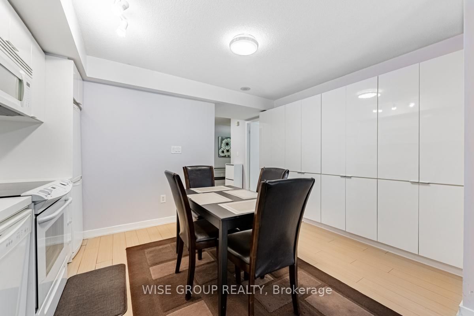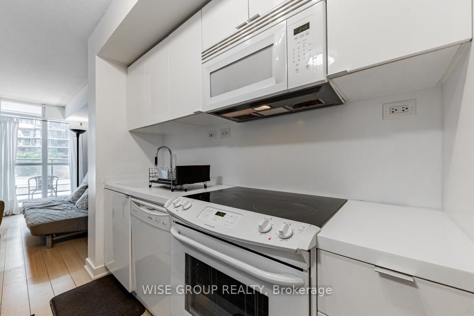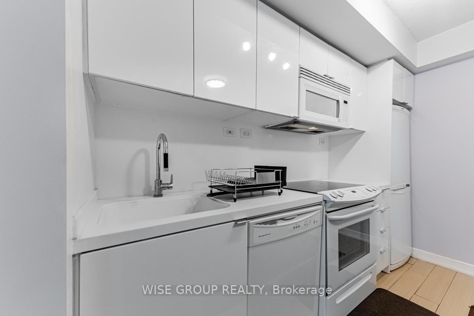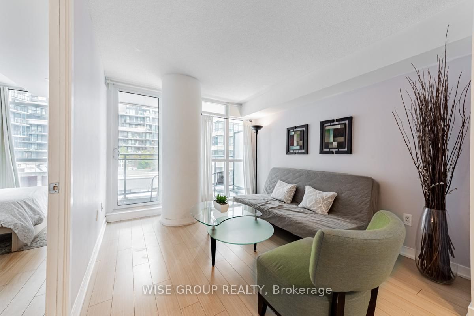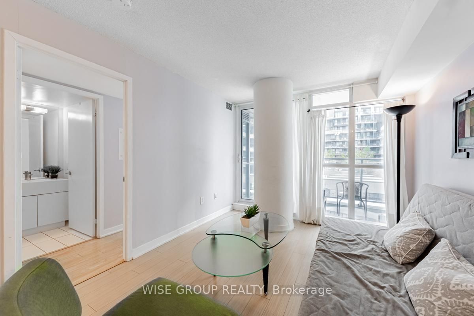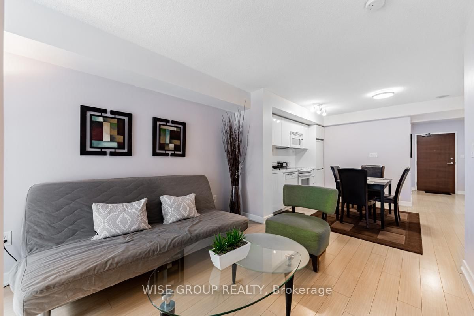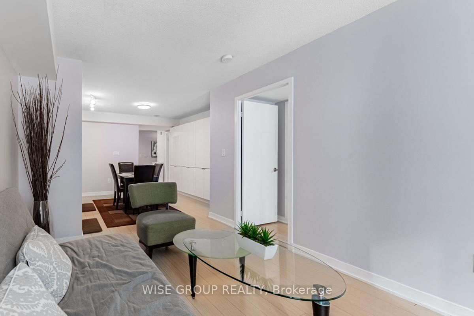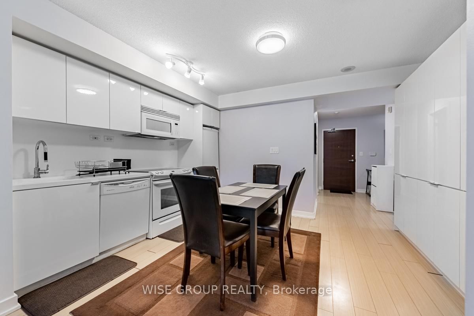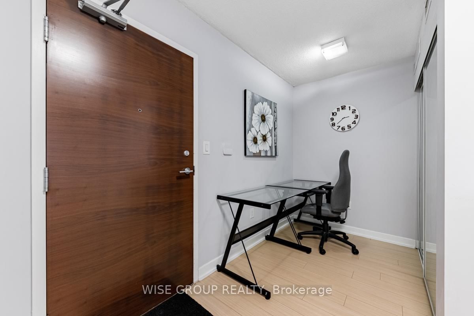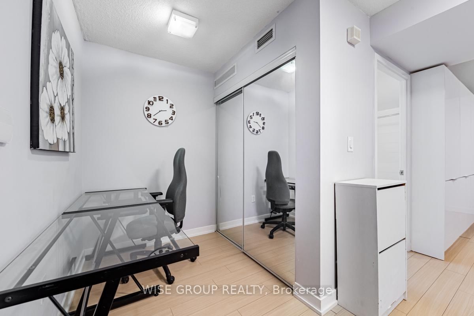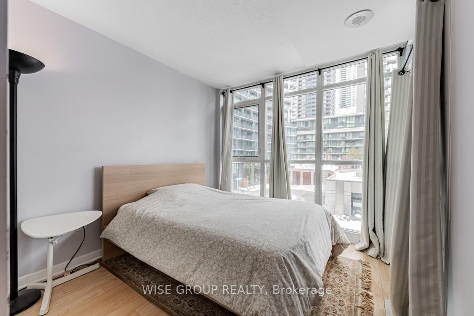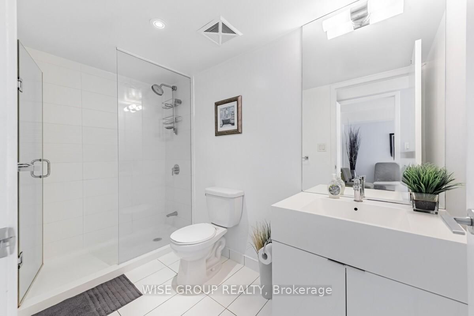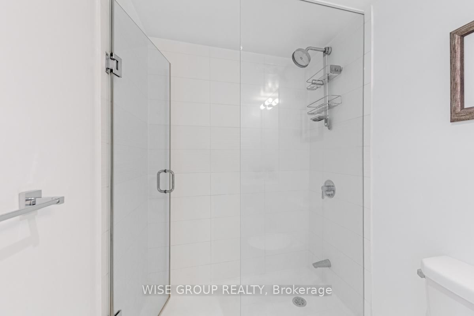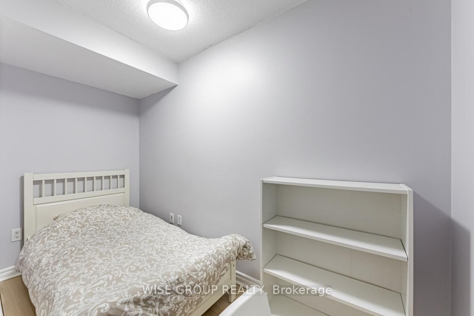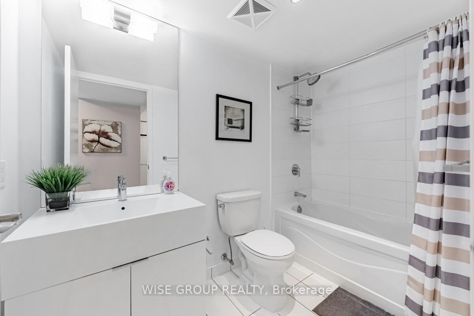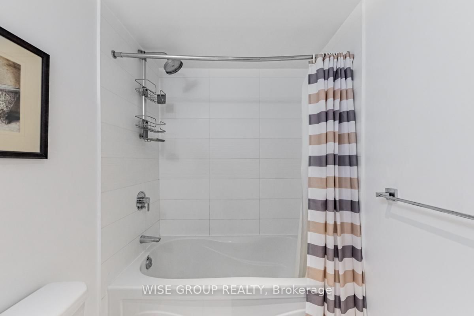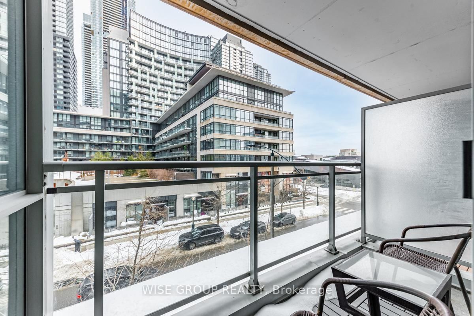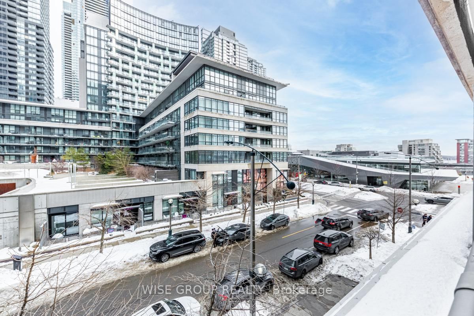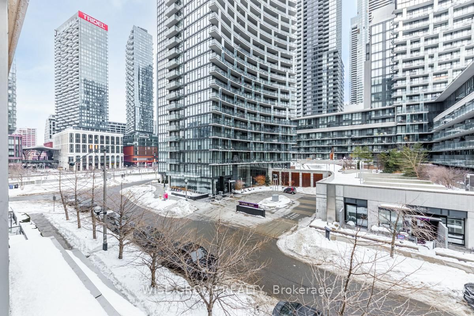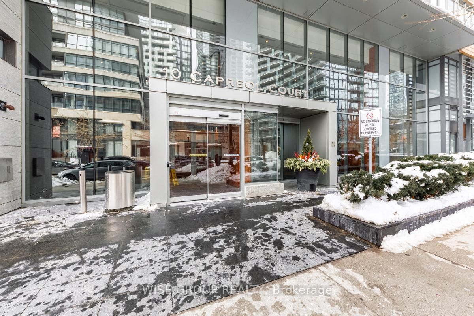Listing History
Unit Highlights
Utilities Included
Utility Type
- Air Conditioning
- Central Air
- Heat Source
- No Data
- Heating
- Forced Air
Room Dimensions
Room dimensions are not available for this listing.
About this Listing
Stylish Condo with Thoughtful Layout Spacious Living in the Heart of City Place! Discover this stunning fully furnished condo boasting an intelligently designed floor plan of bright and airy living space, plus a private balcony perfect for outdoor relaxation. This inviting home offers 2 spacious bedrooms, 2 full bathrooms, and a versatile den ideal for a home office, reading nook, or extra living space. The open-concept kitchen is a chefs dream, featuring sleek quartz countertops, modern appliances, and an entire wall of custom cabinetry providing an abundance of storage. The sun-filled living room seamlessly flows onto the balcony, offering ample space for a barbecue and cozy outdoor seating perfect for entertaining or unwinding after a long day. The primary bedroom is a true retreat, complete with a full ensuite bathroom for added privacy and comfort. In-suite laundry adds extra convenience to your everyday routine. Located in the vibrant City Place community, this condo offers unbeatable proximity to everything you need schools, shopping, parks, entertainment venues, LCBO, and TTC transit all just a short stroll away. Don't miss your chance to experience the perfect blend of style, functionality, and downtown convenience in this exceptional condo! **1 PARKING INCLUDED**, ** FULLY FURNISHED**
wise group realtyMLS® #C11985911
Amenities
Explore Neighbourhood
Similar Listings
Demographics
Based on the dissemination area as defined by Statistics Canada. A dissemination area contains, on average, approximately 200 – 400 households.
Price Trends
Maintenance Fees
Building Trends At Parade Condos
Days on Strata
List vs Selling Price
Offer Competition
Turnover of Units
Property Value
Price Ranking
Sold Units
Rented Units
Best Value Rank
Appreciation Rank
Rental Yield
High Demand
Transaction Insights at 1-15 Iceboat Terrace
| Studio | 1 Bed | 1 Bed + Den | 2 Bed | 2 Bed + Den | 3 Bed | 3 Bed + Den | |
|---|---|---|---|---|---|---|---|
| Price Range | No Data | $480,000 - $610,000 | $575,000 - $671,000 | $575,000 - $1,340,000 | $800,000 | No Data | $1,050,000 |
| Avg. Cost Per Sqft | No Data | $1,075 | $1,024 | $940 | $908 | No Data | $908 |
| Price Range | $1,800 | $2,140 - $2,900 | $2,350 - $3,100 | $1,400 - $3,600 | $3,000 - $4,500 | No Data | $4,500 |
| Avg. Wait for Unit Availability | 315 Days | 16 Days | 11 Days | 24 Days | 51 Days | 346 Days | 279 Days |
| Avg. Wait for Unit Availability | 211 Days | 6 Days | 6 Days | 13 Days | 25 Days | 121 Days | 117 Days |
| Ratio of Units in Building | 2% | 29% | 40% | 16% | 10% | 2% | 4% |
Transactions vs Inventory
Total number of units listed and leased in CityPlace
