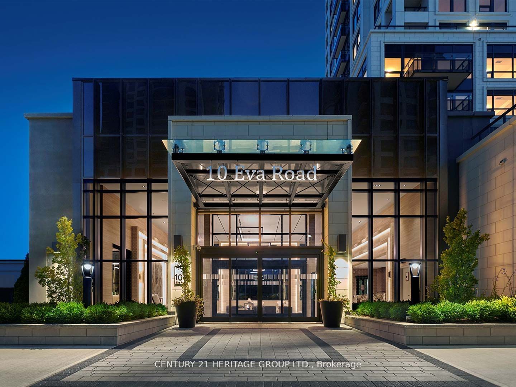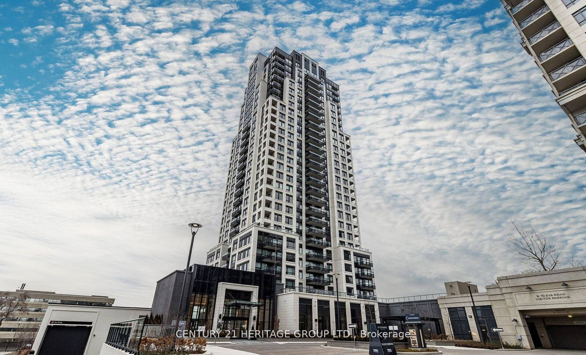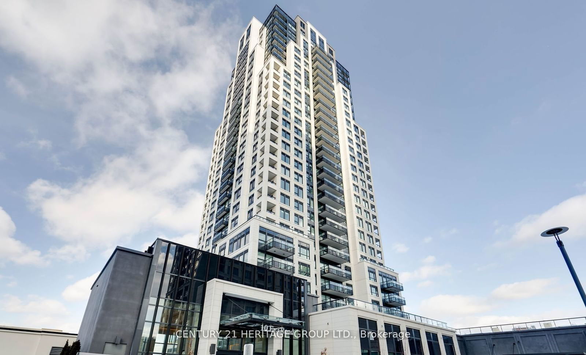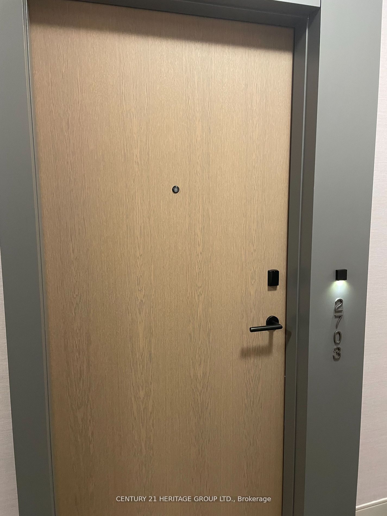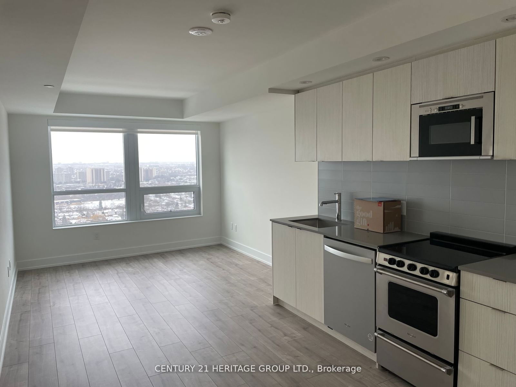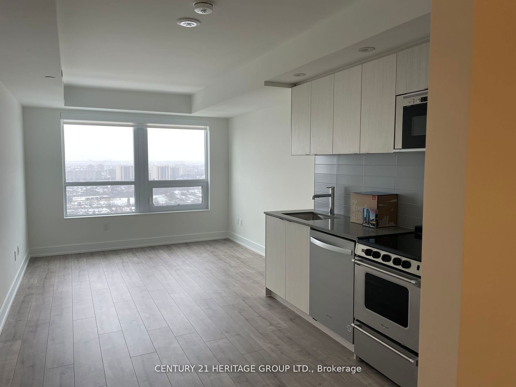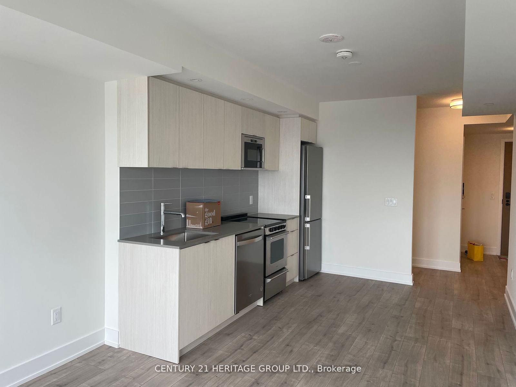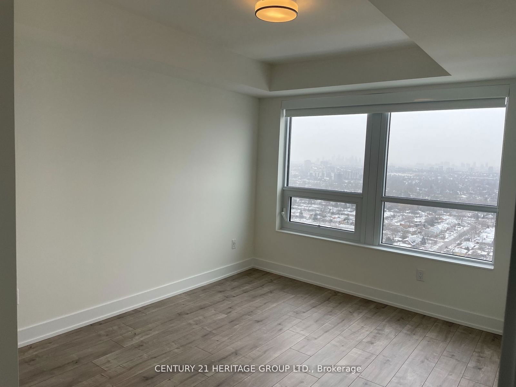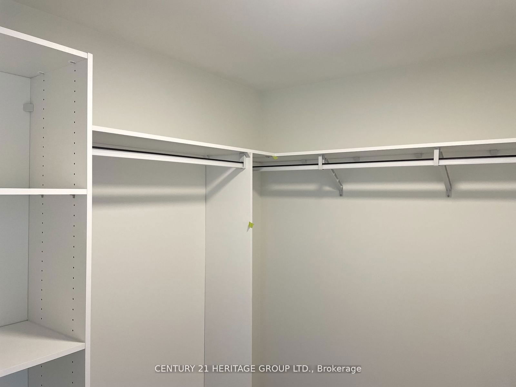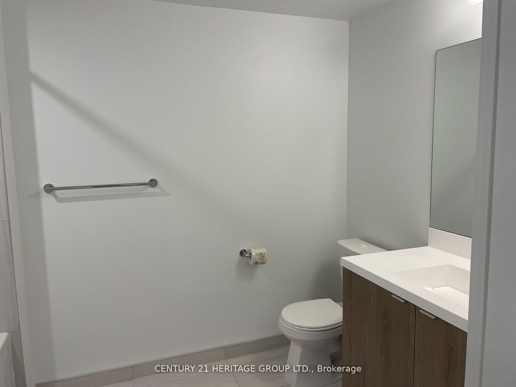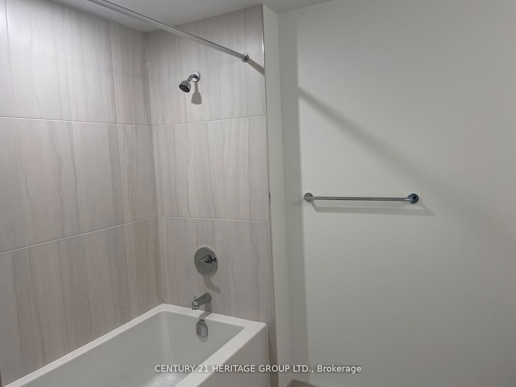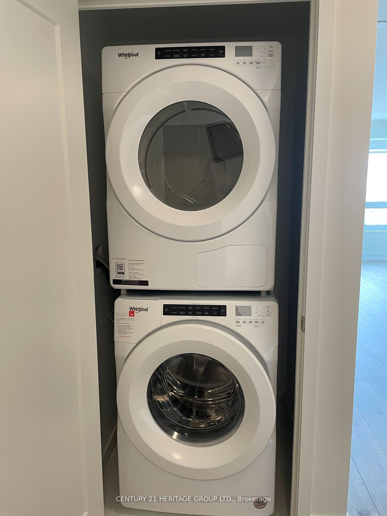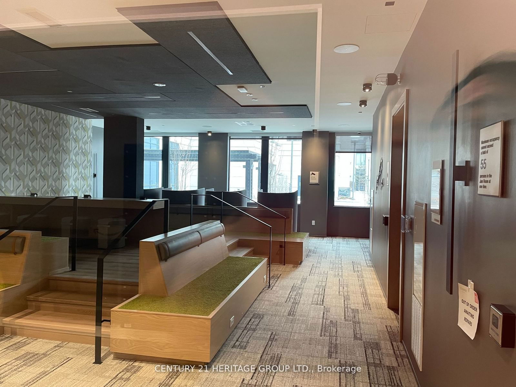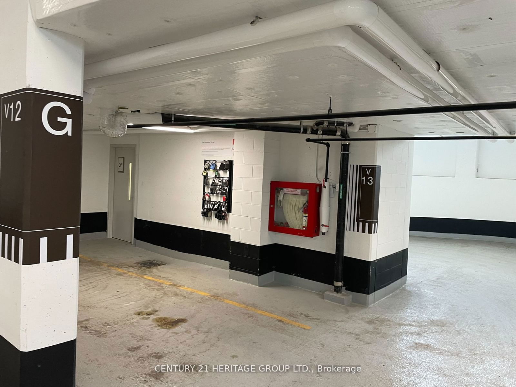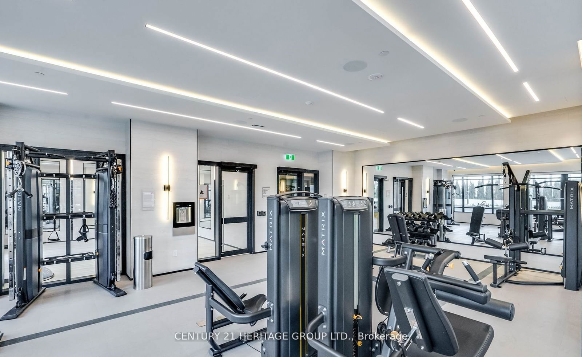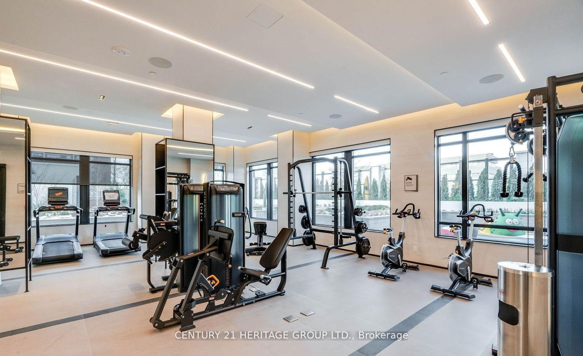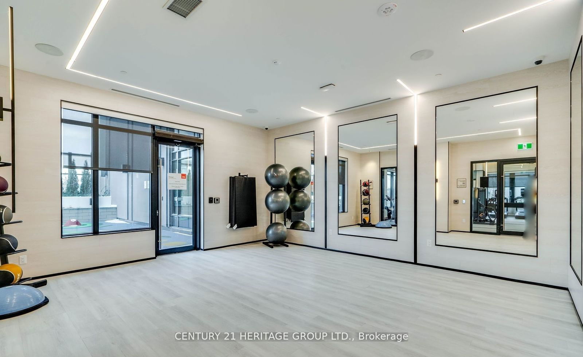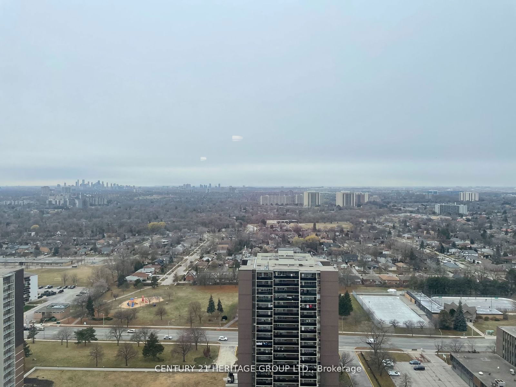2703 - 10 Eva Rd
Listing History
Unit Highlights
Maintenance Fees
Utility Type
- Air Conditioning
- Central Air
- Heat Source
- Gas
- Heating
- Forced Air
Room Dimensions
About this Listing
Welcome to Evermore West Village! Brand-New Bright & Light Colored, 1 Bedroom + Den 672 Square ft Of Living Space on 27th Floor in a brand new Tridel Building. Premium Suite from SKY Collection .Open concept and a big-sized walk-in closet. Beautiful Modern Amenities & Common Areas. Great Location With Easy Access To Public Transit, Highway 401, 427 and QEW, Sherway Gardens, Restaurants,Shopping & Park. Just Move In & Enjoy!
ExtrasClose To Everywhere! Mins To Hwy 401, 427 and QEW. parking Included , S/S Appliances:Fridge, Stove, B/I Dishwasher, Microwave. All Light Fixtures, Stacked Washer And Dryer.
century 21 heritage group ltd.MLS® #W9417553
Amenities
Explore Neighbourhood
Similar Listings
Demographics
Based on the dissemination area as defined by Statistics Canada. A dissemination area contains, on average, approximately 200 – 400 households.
Price Trends
Maintenance Fees
Building Trends At Evermore at West Village
Days on Strata
List vs Selling Price
Offer Competition
Turnover of Units
Property Value
Price Ranking
Sold Units
Rented Units
Best Value Rank
Appreciation Rank
Rental Yield
High Demand
Transaction Insights at 10 Eva Road
| 1 Bed | 1 Bed + Den | 2 Bed | 2 Bed + Den | 3 Bed | |
|---|---|---|---|---|---|
| Price Range | No Data | No Data | $745,000 | $830,000 | $790,000 |
| Avg. Cost Per Sqft | No Data | No Data | $844 | $627 | $642 |
| Price Range | $2,275 - $2,550 | $2,400 - $2,600 | $2,800 - $3,250 | $3,000 - $3,300 | $3,400 - $3,700 |
| Avg. Wait for Unit Availability | No Data | No Data | 1870 Days | No Data | No Data |
| Avg. Wait for Unit Availability | 25 Days | 45 Days | 10 Days | 63 Days | 62 Days |
| Ratio of Units in Building | 13% | 8% | 58% | 8% | 14% |
Transactions vs Inventory
Total number of units listed and sold in Etobicoke West Mall
