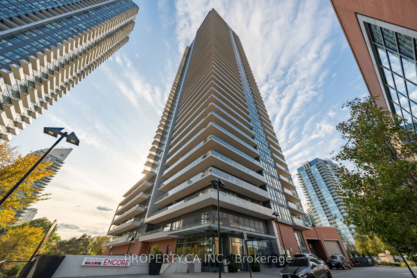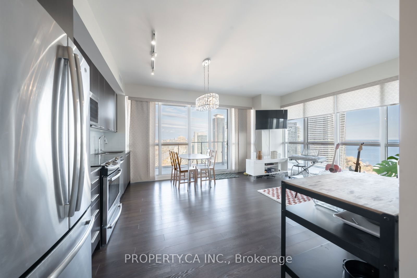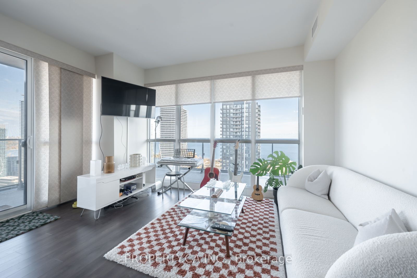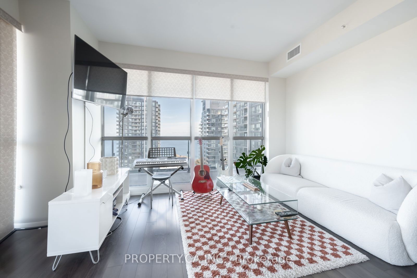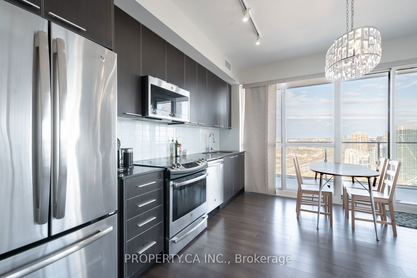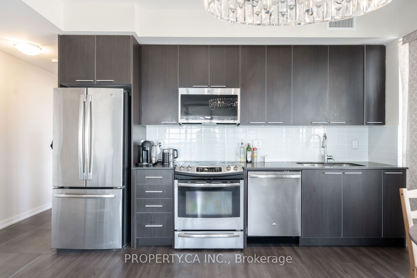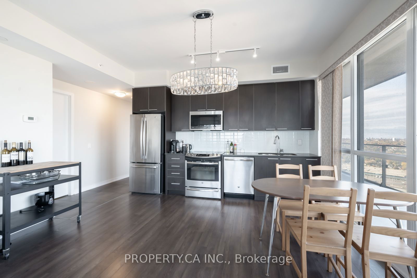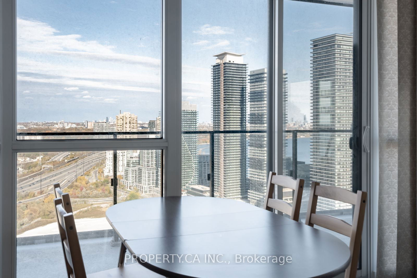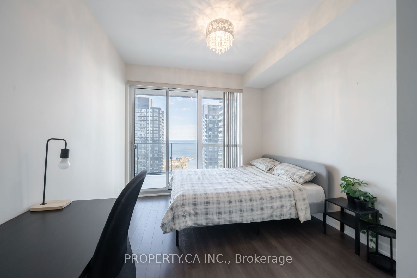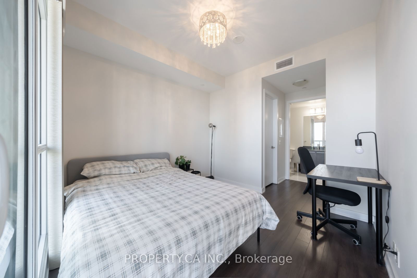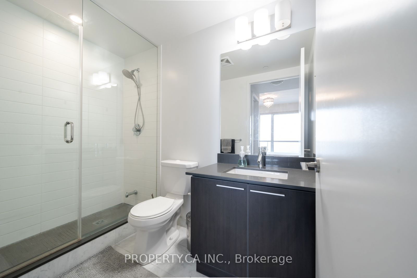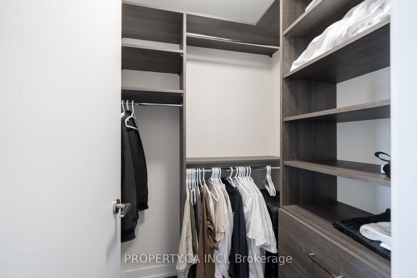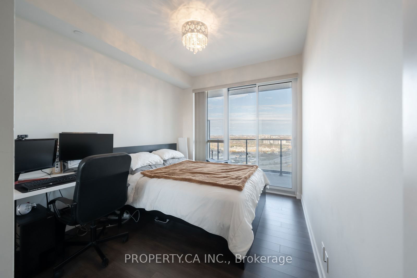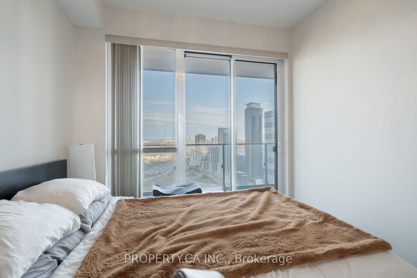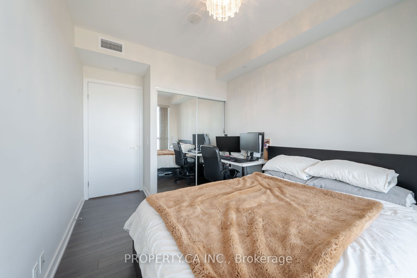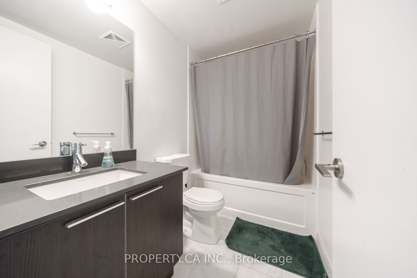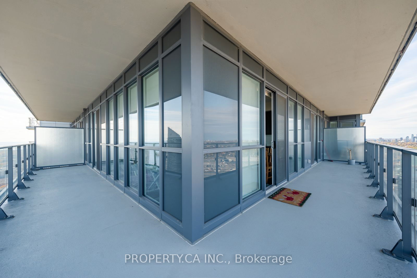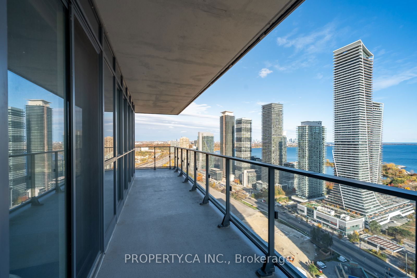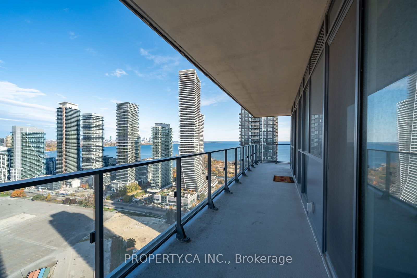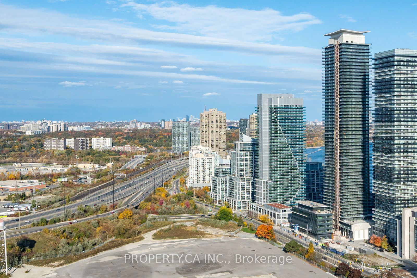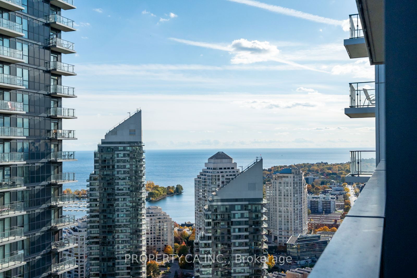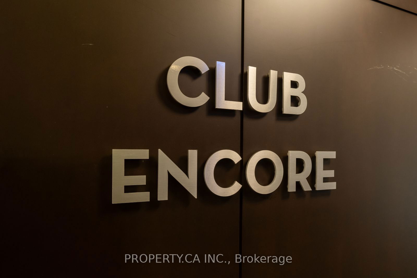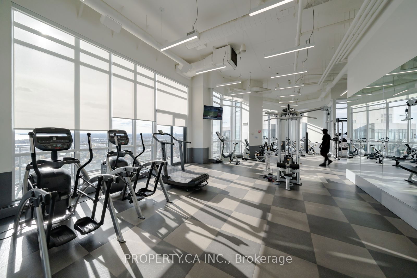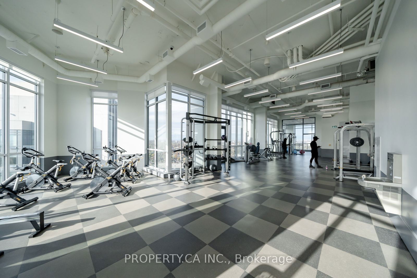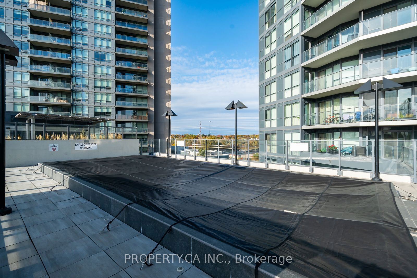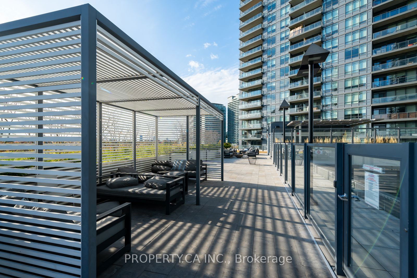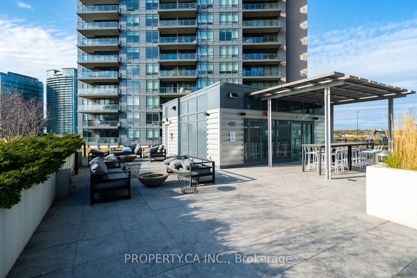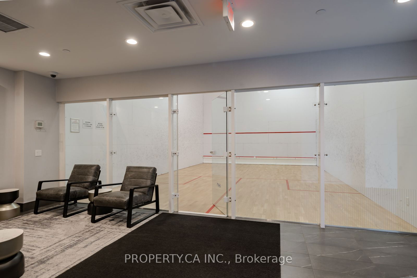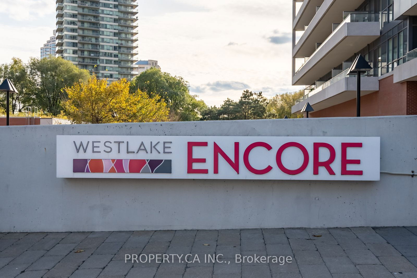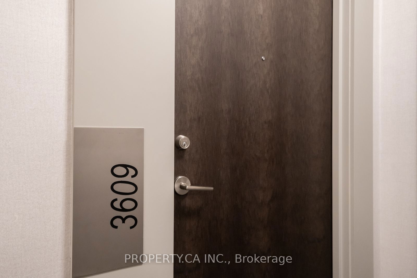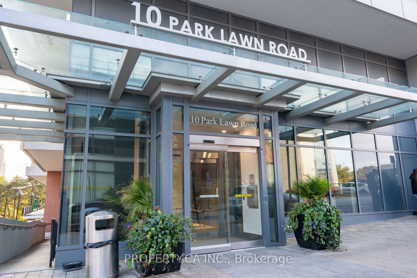Listing History
Unit Highlights
Utilities Included
Utility Type
- Air Conditioning
- Central Air
- Heat Source
- No Data
- Heating
- Forced Air
Room Dimensions
About this Listing
Experience elevated living in this spacious, well-appointed south-east corner suite atWestlake Encore. With 873SF, this open-concept space includes a sprawling wrap-around balconywith incredible views of Lake Ontario, the Toronto skyline, and the iconic CN Tower.Thoughtfully designed with high-end upgrades, this 2-bedroom + study, 2-bathroom home boasts alarge living area, including electric-operated blinds. The primary bedroom offers laminateflooring, a large W/I closet and ensuite. Both bedrooms feature balcony access, inviting abundantnatural light!Perfect for relaxation and remote work, this home is nestled in the vibrant Westlake Village withshops, grocery stores, restaurants, LCBO & more right at your front door.Enjoy nature at Humber Bay Shores with its scenic parks & trails, plus access to world-classamenities; outdoor pool, sauna & golf simulator. Seamless connectivity via Lakeshore, major highways,TTC and proposed GO station; Urban waterfront living at its finest!
ExtrasClub Encore Sky Lounge, Fitness Centre W/ Spectacular Panoramic View, Golf Simulator, BusinessCentre, Rooftop Deck/Garden, BBQ Area, Fire pit, Squash Court & more. Close Proximity ToGardiner, QEW, Highway 427, Downtown, & Much More!
property.ca inc.MLS® #W10427659
Amenities
Explore Neighbourhood
Similar Listings
Demographics
Based on the dissemination area as defined by Statistics Canada. A dissemination area contains, on average, approximately 200 – 400 households.
Price Trends
Maintenance Fees
Building Trends At Westlake Encore Condos
Days on Strata
List vs Selling Price
Offer Competition
Turnover of Units
Property Value
Price Ranking
Sold Units
Rented Units
Best Value Rank
Appreciation Rank
Rental Yield
High Demand
Transaction Insights at 10 Park Lawn Road
| Studio | 1 Bed | 1 Bed + Den | 2 Bed | 2 Bed + Den | 3 Bed | |
|---|---|---|---|---|---|---|
| Price Range | No Data | $550,000 - $600,000 | $538,000 - $647,500 | $725,000 - $829,000 | $750,000 - $880,000 | No Data |
| Avg. Cost Per Sqft | No Data | $1,095 | $1,024 | $920 | $929 | No Data |
| Price Range | No Data | $2,200 - $2,600 | $2,425 - $2,900 | $2,950 - $3,400 | $2,990 - $3,300 | No Data |
| Avg. Wait for Unit Availability | No Data | 25 Days | 34 Days | 41 Days | 40 Days | No Data |
| Avg. Wait for Unit Availability | No Data | 18 Days | 18 Days | 18 Days | 47 Days | No Data |
| Ratio of Units in Building | 1% | 29% | 27% | 28% | 17% | 1% |
Transactions vs Inventory
Total number of units listed and leased in Mimico
