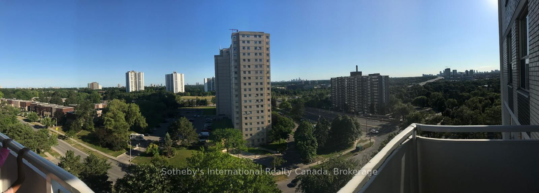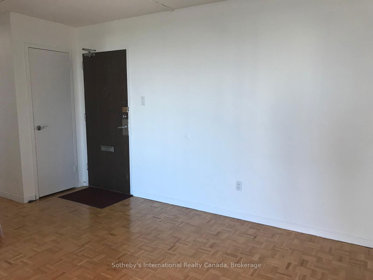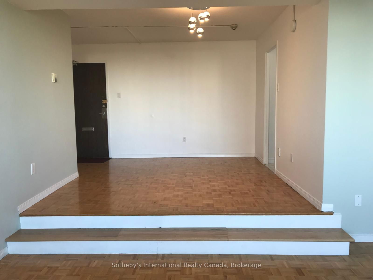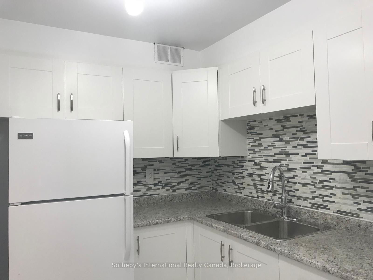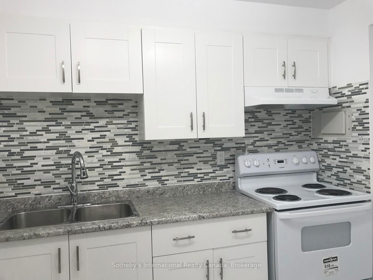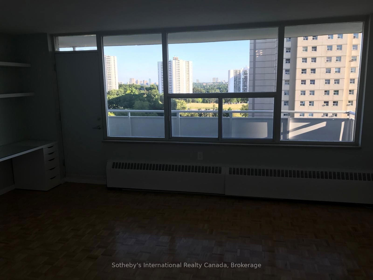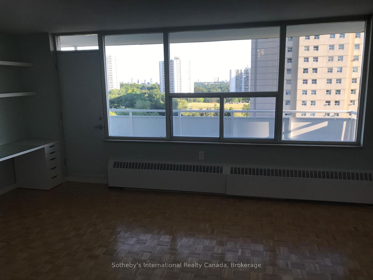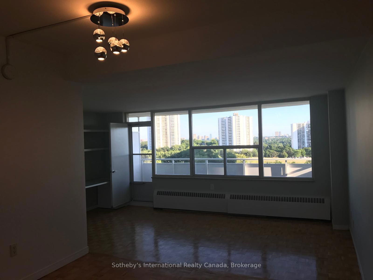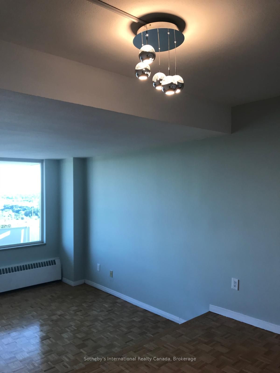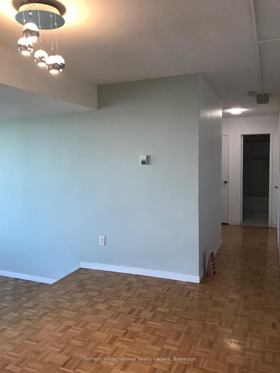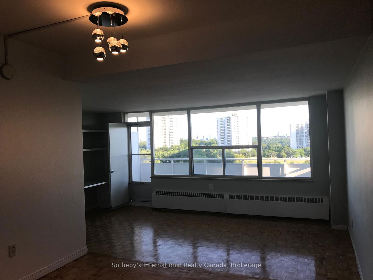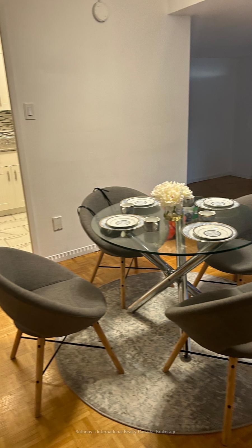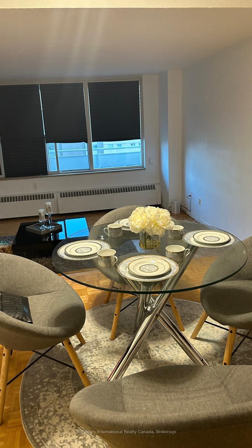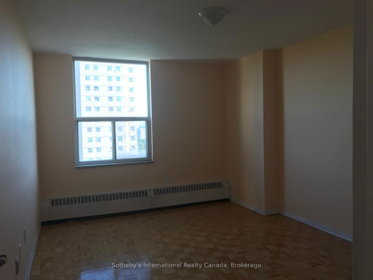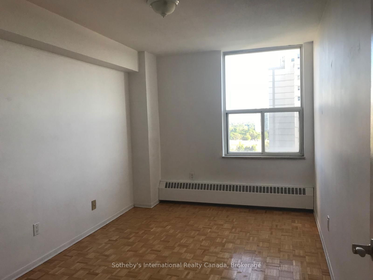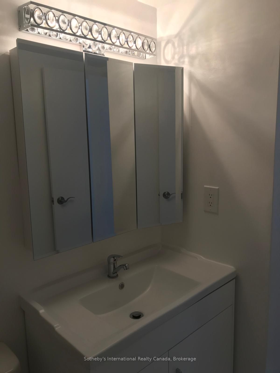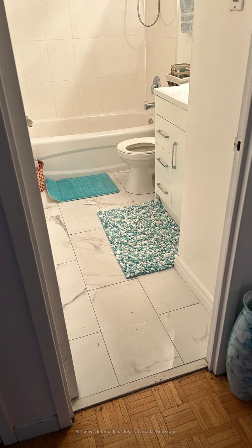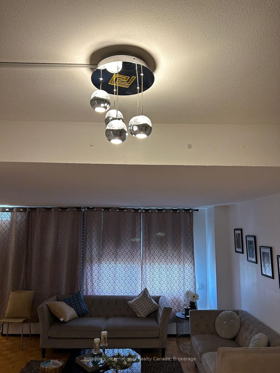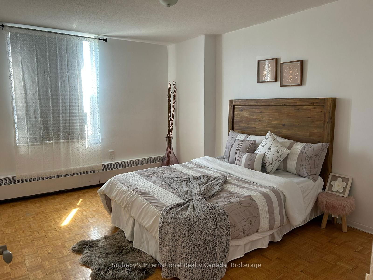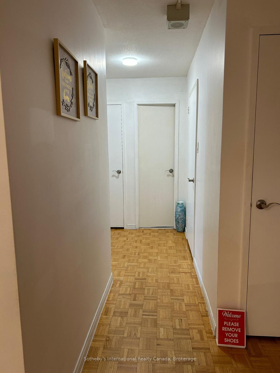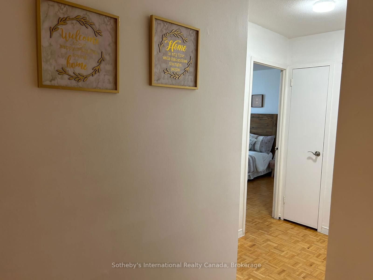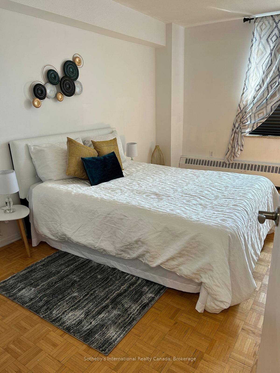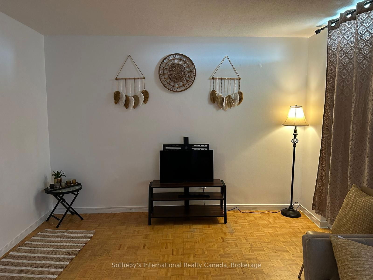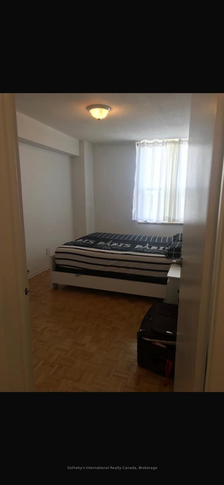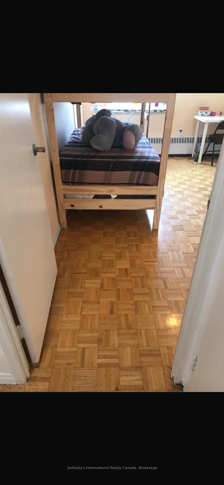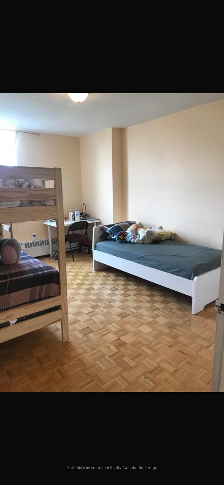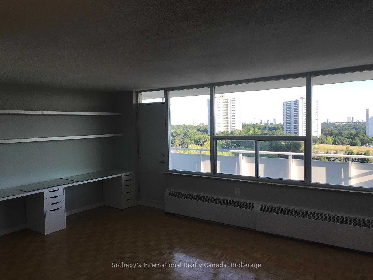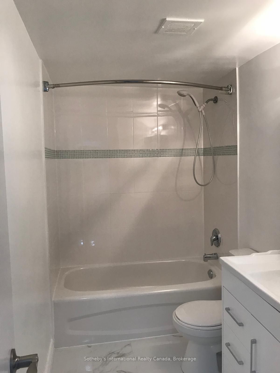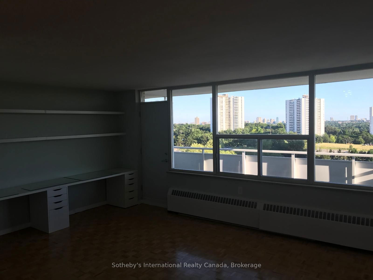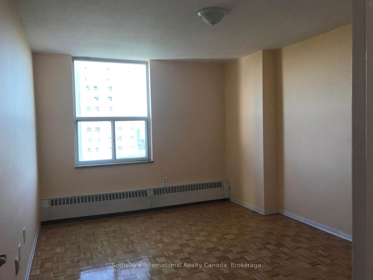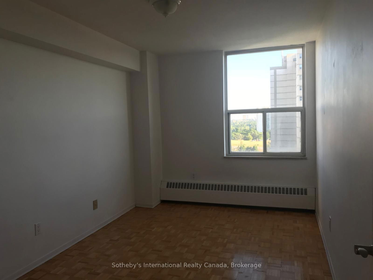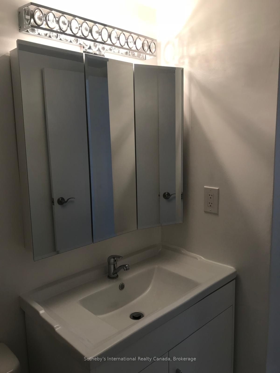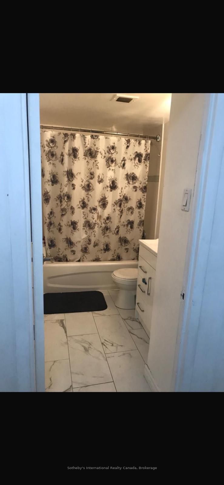905 - 10 Parkway Forest Dr
Listing History
Unit Highlights
Utilities Included
Utility Type
- Air Conditioning
- None
- Heat Source
- Electric
- Heating
- Baseboard
Room Dimensions
About this Listing
This bright 2-bedroom, 1-bathroom apartment is ideal for working professionals and small families. Conveniently located just minutes from Don Mills Subway Station, the unit provides easy access to Downtown, Fairview Mall, and Fairview Library. With TTC access right at the front of the building and quick routes to highways 401, DVP, and 404, commuting is a breeze. **EXTRAS** The area features a 24-hour grocery store, public school, YMCA Day Care, Community Centre, and Freshco, all within walking distance. Enjoy a peaceful community atmosphere in this ideal living space.
sotheby's international realty canada, brokerageMLS® #C11956666
Amenities
Explore Neighbourhood
Similar Listings
Demographics
Based on the dissemination area as defined by Statistics Canada. A dissemination area contains, on average, approximately 200 – 400 households.
Price Trends
Maintenance Fees
Building Trends At 10 Parkway Forest Drive Condos
Days on Strata
List vs Selling Price
Offer Competition
Turnover of Units
Property Value
Price Ranking
Sold Units
Rented Units
Best Value Rank
Appreciation Rank
Rental Yield
High Demand
Transaction Insights at 10 Parkway Forest Drive
| 1 Bed | 2 Bed | 2 Bed + Den | 3 Bed | 3 Bed + Den | |
|---|---|---|---|---|---|
| Price Range | $435,000 | $505,000 - $522,000 | No Data | $570,000 | No Data |
| Avg. Cost Per Sqft | $586 | $525 | No Data | $514 | No Data |
| Price Range | $2,300 - $2,600 | $2,600 - $2,900 | No Data | No Data | No Data |
| Avg. Wait for Unit Availability | 120 Days | 86 Days | No Data | 323 Days | 640 Days |
| Avg. Wait for Unit Availability | 195 Days | 213 Days | No Data | 421 Days | 1868 Days |
| Ratio of Units in Building | 34% | 44% | 1% | 15% | 8% |
Transactions vs Inventory
Total number of units listed and leased in Henry Farm
