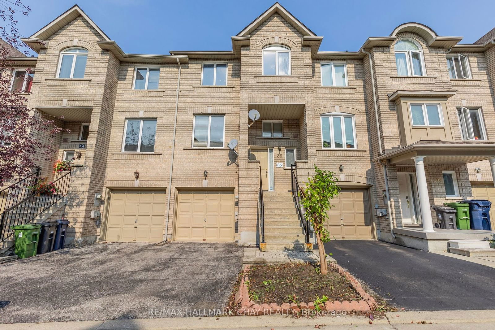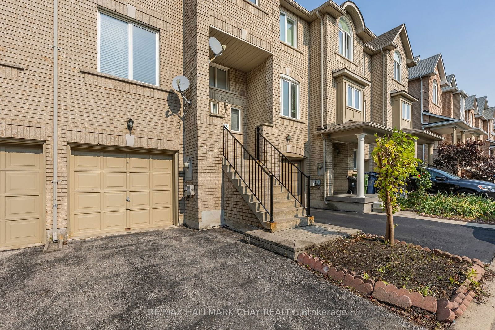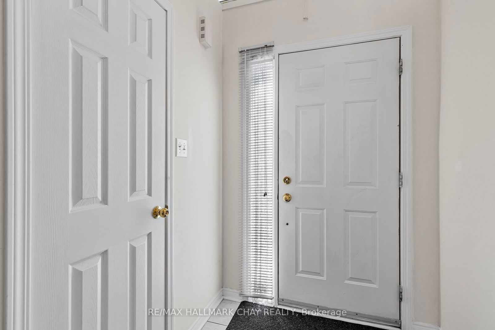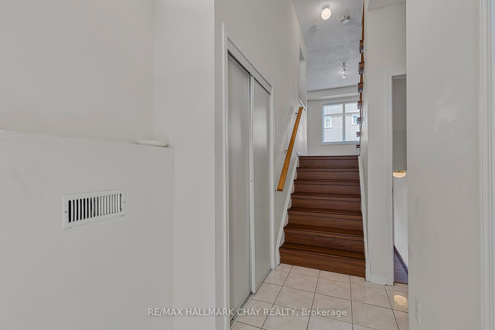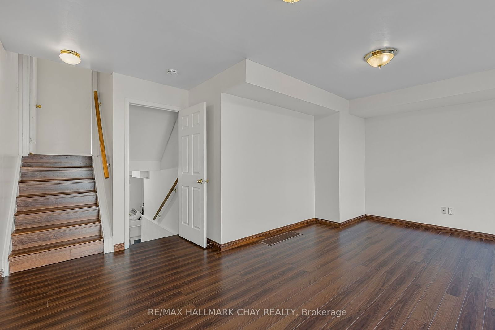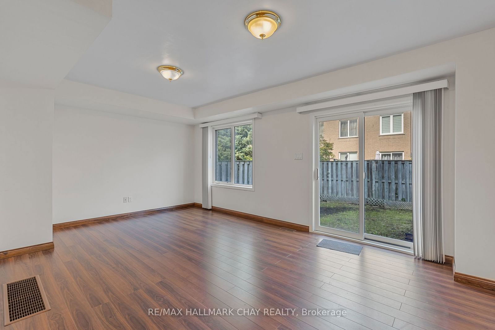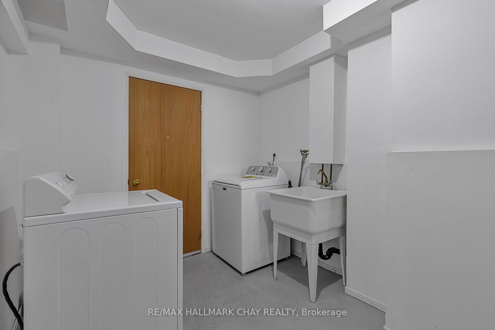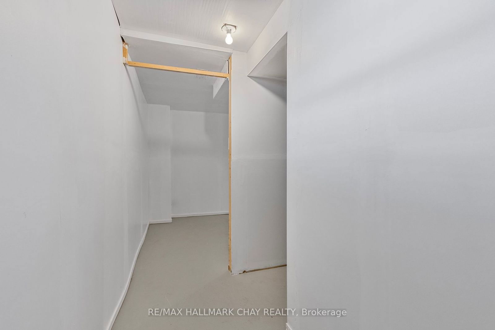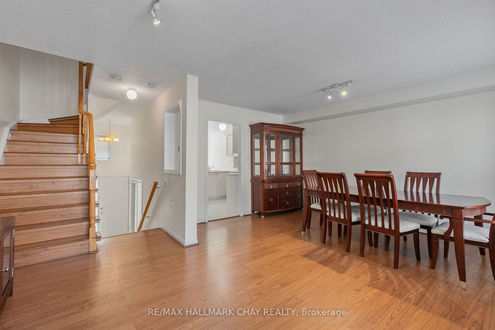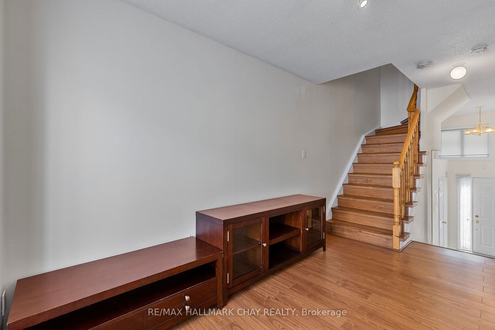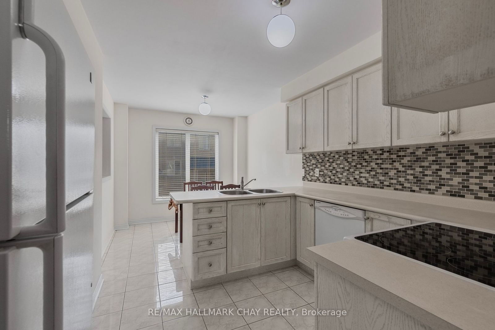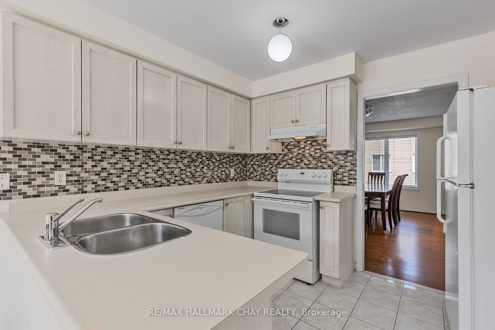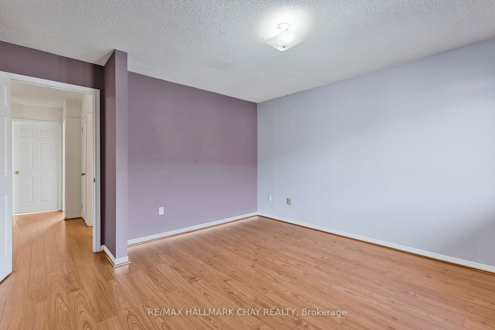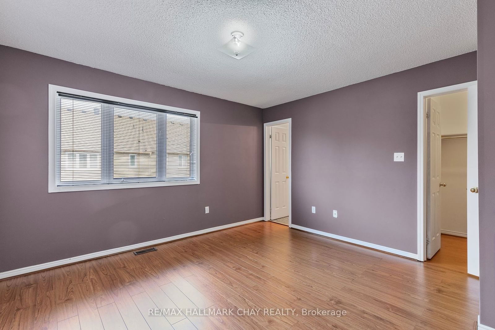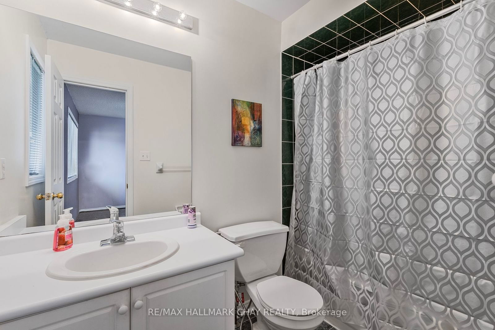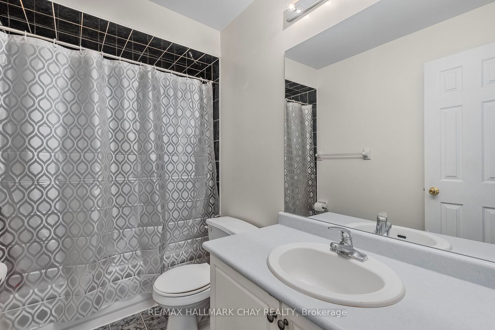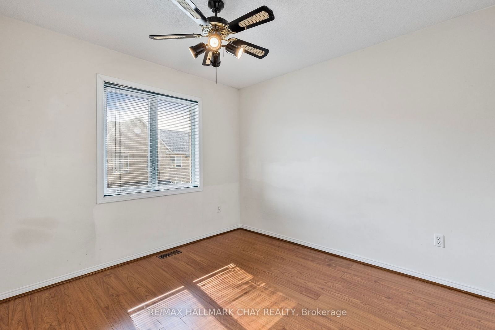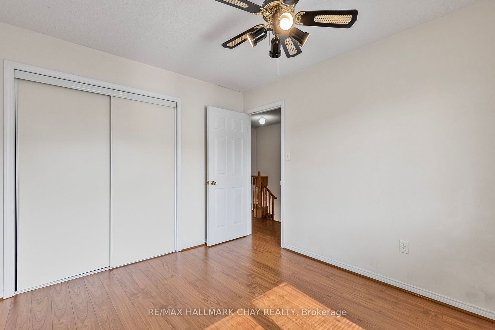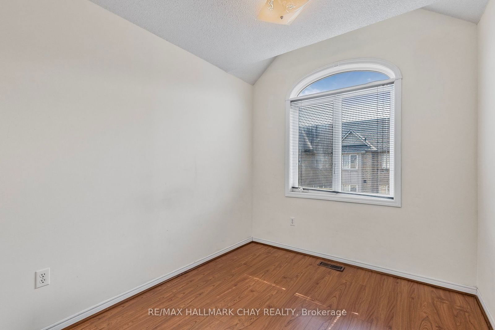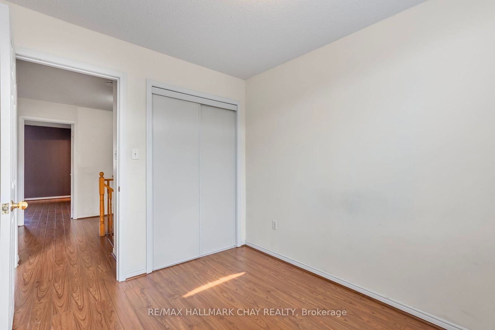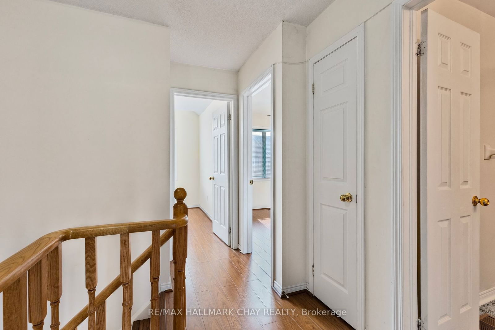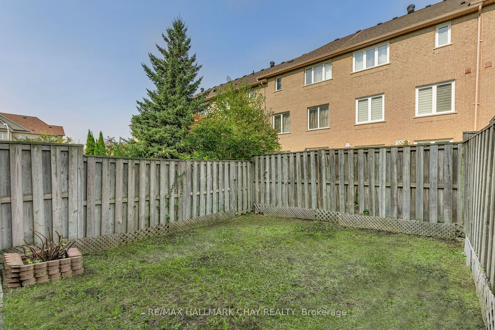35 - 1075 Ellesmere Rd
Listing History
Unit Highlights
Utilities Included
Utility Type
- Air Conditioning
- Central Air
- Heat Source
- Gas
- Heating
- Forced Air
Room Dimensions
Room dimensions are not available for this listing.
About this Listing
This bright and spacious townhouse with functional multi-level design, provides ample room for comfortable living and storage. Primary Bdrm, W/4 piece ensuite bath and W/I closet. Walk-out from the family room to a private backyard. Located in the heart of Scarborough with close proximity to Scarborough Town Centre; convenient access to Highway 401 and public transit, university, schools, library and parks near by. Bus routes: 95, 57, 38, 129,131, 133, Express: 903, 939 and 985
ExtrasD/W, Range, Fridge, Washer, Dryer, Gdo. Partially furnished for your convenience with Dining set, hutch , breakfast table, TV console and coffee table. Very clean and maintained! Tenant pays all utilities, yard maintenance and snow removal.
re/max hallmark chay realtyMLS® #E10415579
Amenities
Explore Neighbourhood
Similar Listings
Demographics
Based on the dissemination area as defined by Statistics Canada. A dissemination area contains, on average, approximately 200 – 400 households.
Price Trends
Building Trends At West Birkdale Condos
Days on Strata
List vs Selling Price
Offer Competition
Turnover of Units
Property Value
Price Ranking
Sold Units
Rented Units
Best Value Rank
Appreciation Rank
Rental Yield
High Demand
Transaction Insights at 1075 Ellesmere Road
| 3 Bed | 3 Bed + Den | |
|---|---|---|
| Price Range | $900,000 | $830,000 - $929,000 |
| Avg. Cost Per Sqft | $528 | $592 |
| Price Range | $3,450 | No Data |
| Avg. Wait for Unit Availability | 166 Days | 224 Days |
| Avg. Wait for Unit Availability | 487 Days | No Data |
| Ratio of Units in Building | 70% | 30% |
Transactions vs Inventory
Total number of units listed and leased in Dorset Park - Scarborough
