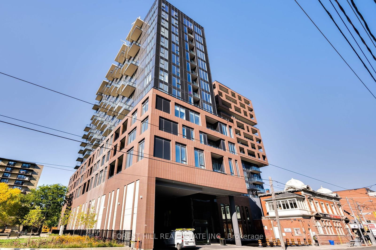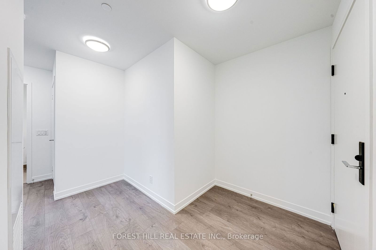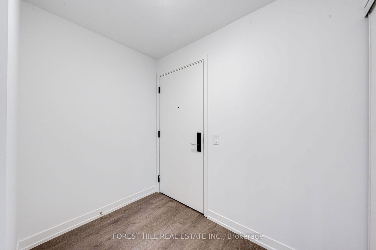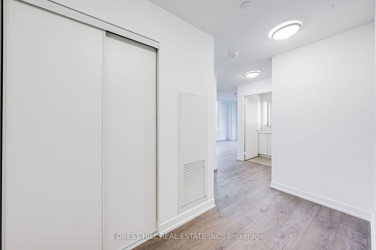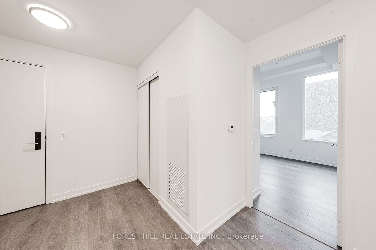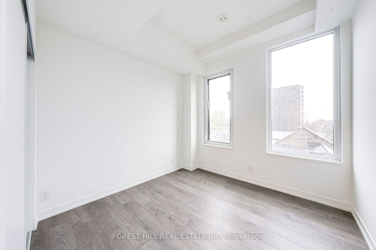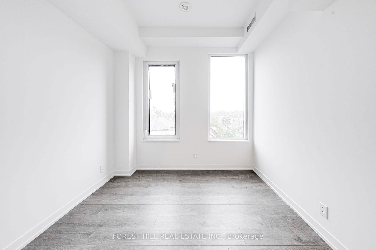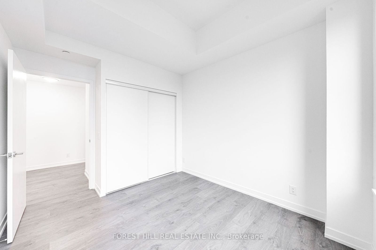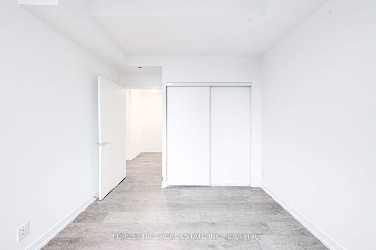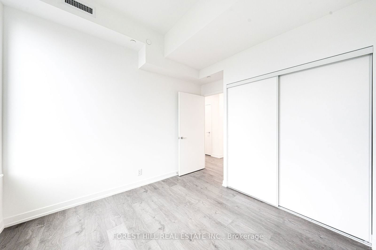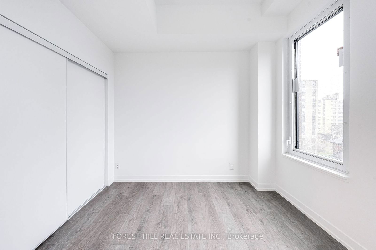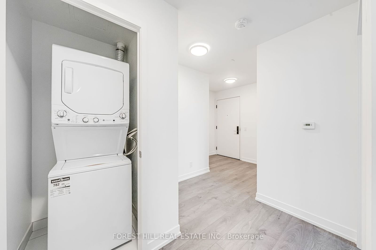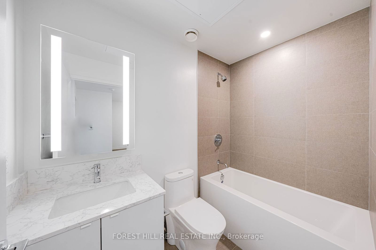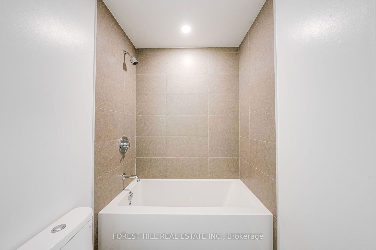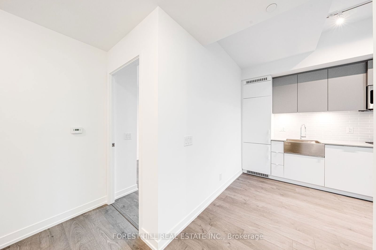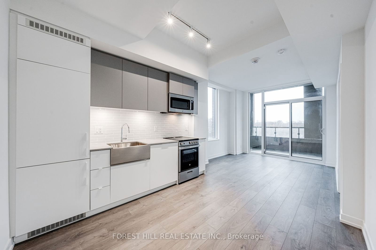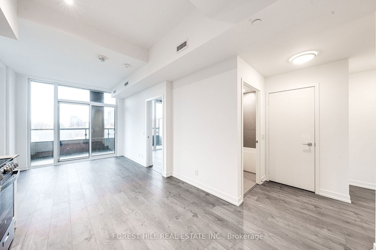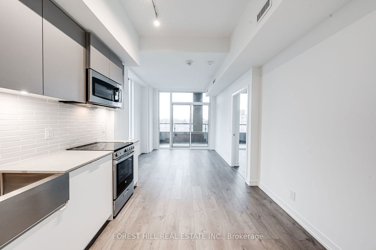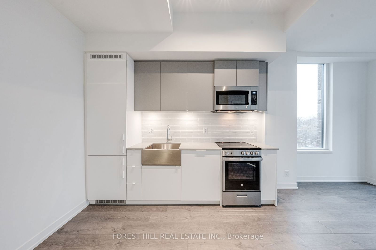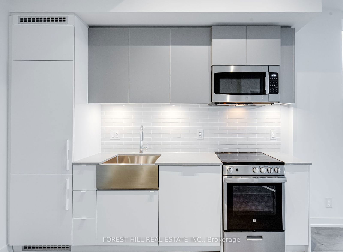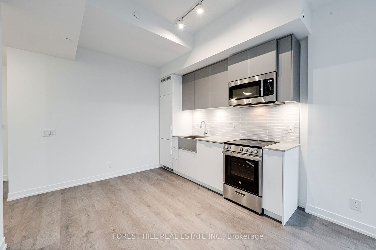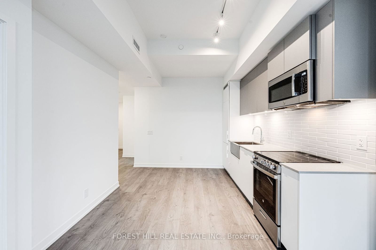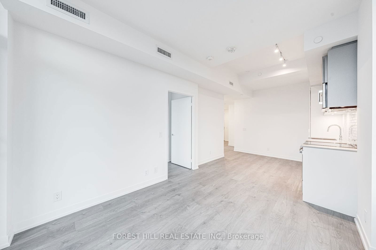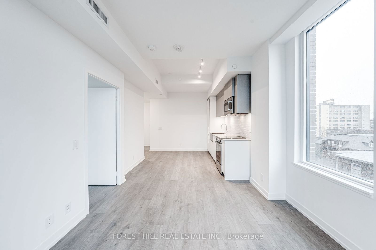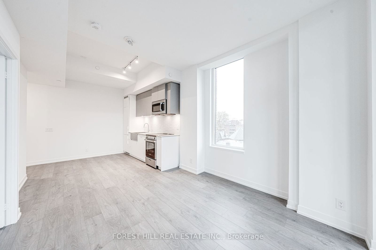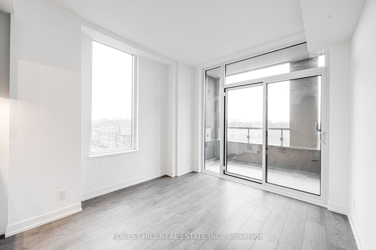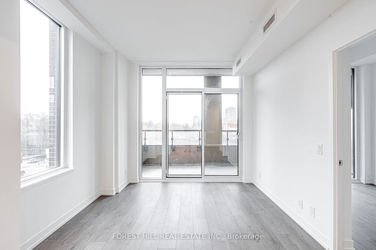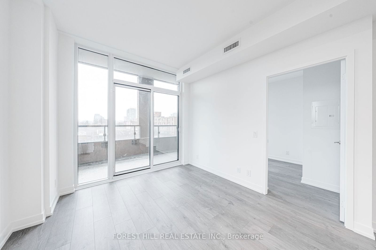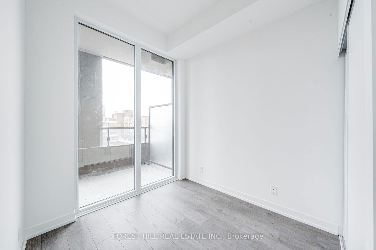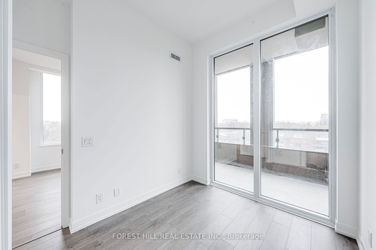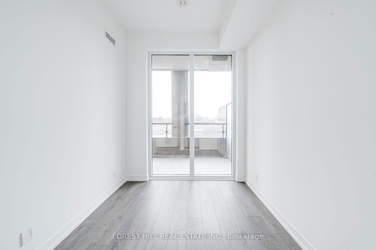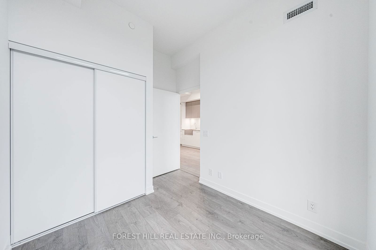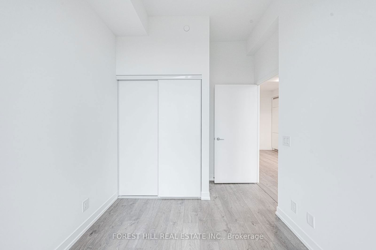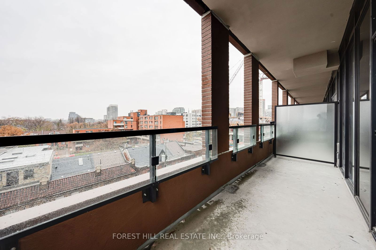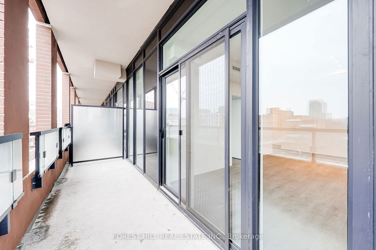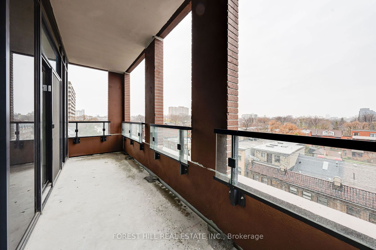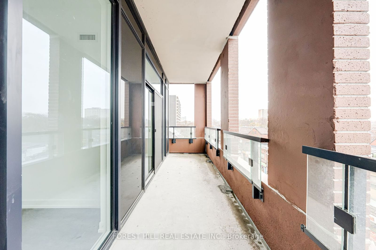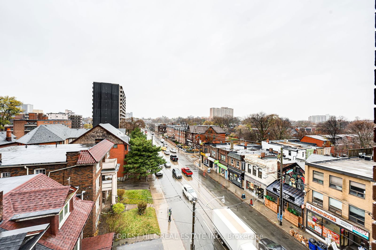418 - 270 dufferin St
Listing History
Unit Highlights
Maintenance Fees
Utility Type
- Air Conditioning
- Central Air
- Heat Source
- Gas
- Heating
- Forced Air
Room Dimensions
About this Listing
XO Condo Designed By Lifetime Development! 2 bedroom ,1 bath approx 679 s.f, Large Open Concept, modern decor, Premium 10 foot ceilings with laminate thru-out, walk out to large balcony from living room and primary bedroom, unobstructed views, Amenities include 24H Concierge, Spin Room, Gym, BBQ Terrace, Media Room and much more. Surrounded By The Fine Restaurants, Cafes, TTC, Metro, Goodlife, Parks. Short Walk to CN Tower, Rogers Centre, Shopping Mall. Live In this Incredibly District Where You Can Call Home.
forest hill real estate inc.MLS® #W9310037
Amenities
Explore Neighbourhood
Similar Listings
Demographics
Based on the dissemination area as defined by Statistics Canada. A dissemination area contains, on average, approximately 200 – 400 households.
Price Trends
Maintenance Fees
Building Trends At XO Condos
Days on Strata
List vs Selling Price
Offer Competition
Turnover of Units
Property Value
Price Ranking
Sold Units
Rented Units
Best Value Rank
Appreciation Rank
Rental Yield
High Demand
Transaction Insights at 270 Dufferin Street
| Studio | 1 Bed | 1 Bed + Den | 2 Bed | 2 Bed + Den | 3 Bed | 3 Bed + Den | |
|---|---|---|---|---|---|---|---|
| Price Range | No Data | $493,000 - $558,000 | $556,000 - $586,800 | $660,000 - $1,270,000 | No Data | $1,600,000 | $999,000 - $1,400,000 |
| Avg. Cost Per Sqft | No Data | $1,042 | $942 | $985 | No Data | $1,138 | $1,075 |
| Price Range | No Data | $2,050 - $2,360 | $2,150 - $3,200 | $2,384 - $3,200 | $2,750 - $3,200 | $3,300 - $4,350 | No Data |
| Avg. Wait for Unit Availability | No Data | 20 Days | 229 Days | 124 Days | No Data | No Data | 2 Days |
| Avg. Wait for Unit Availability | No Data | 8 Days | 8 Days | 9 Days | 38 Days | 23 Days | No Data |
| Ratio of Units in Building | 1% | 30% | 28% | 23% | 5% | 12% | 5% |
Transactions vs Inventory
Total number of units listed and sold in South Parkdale
