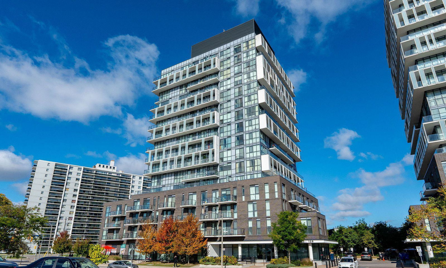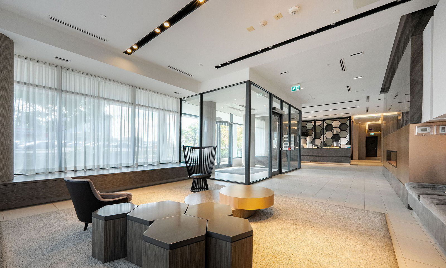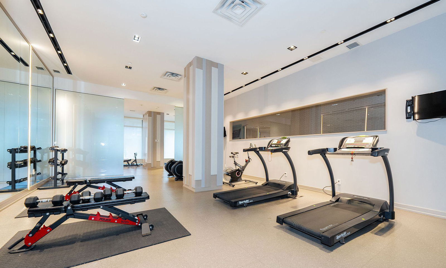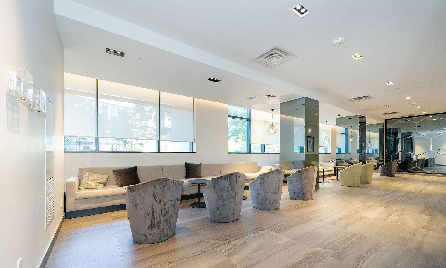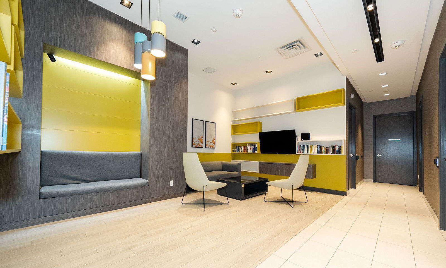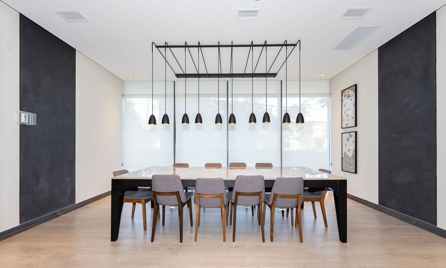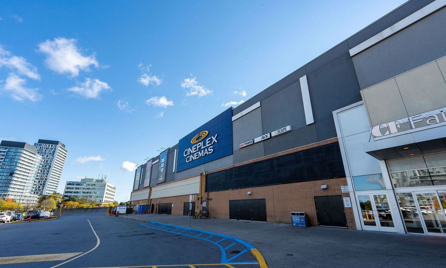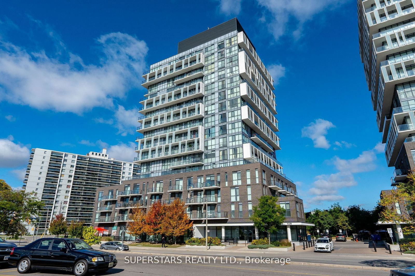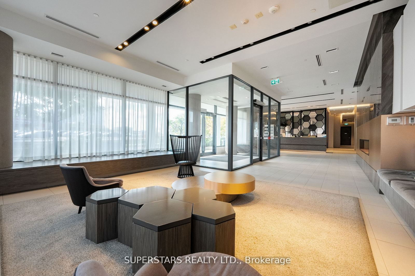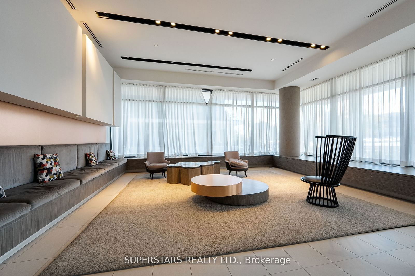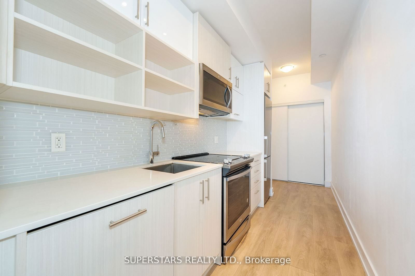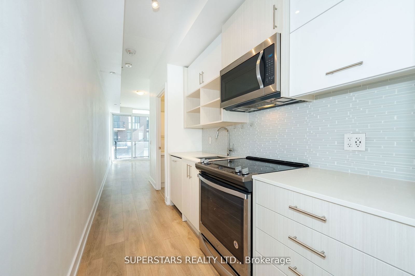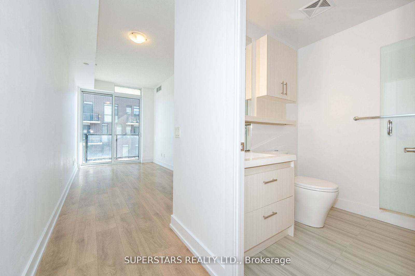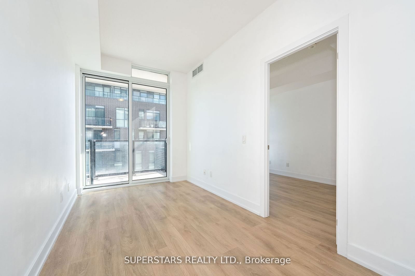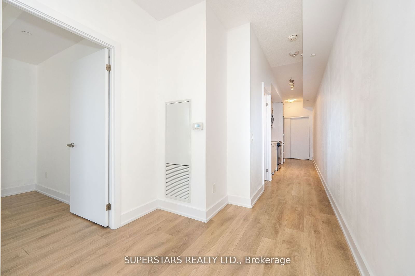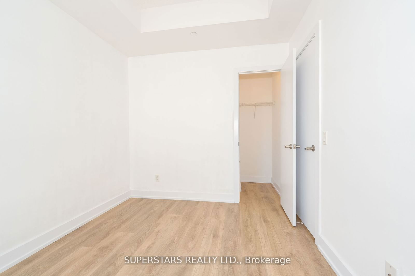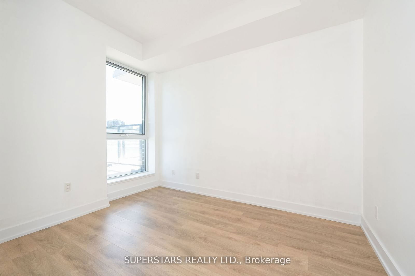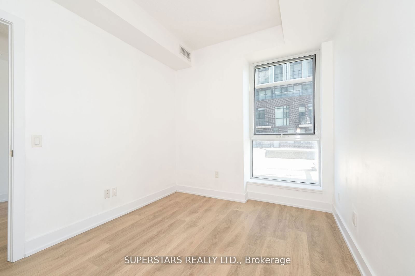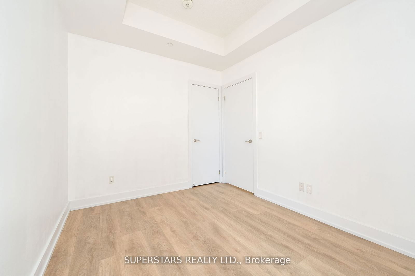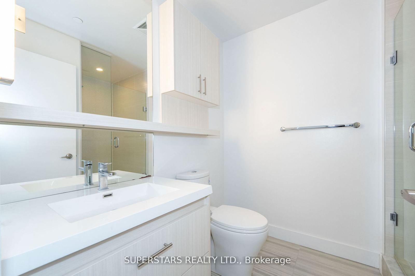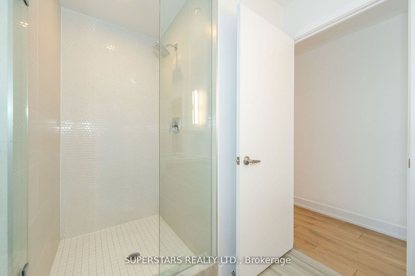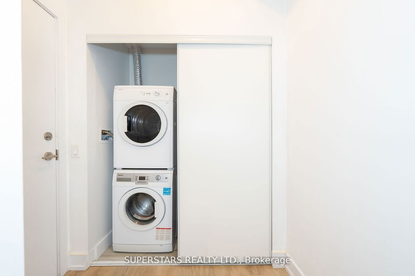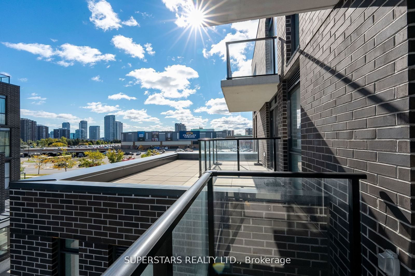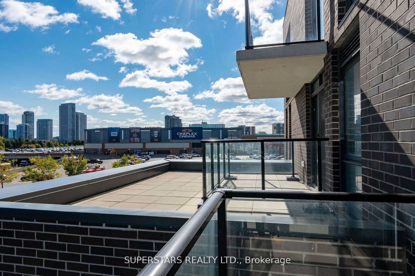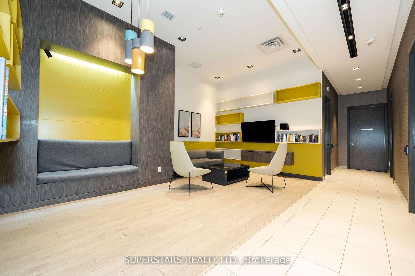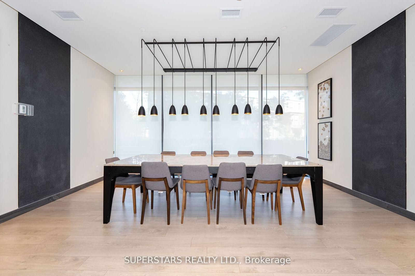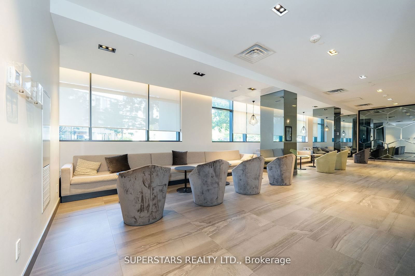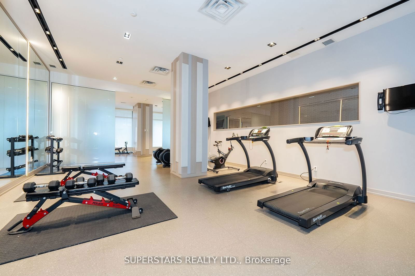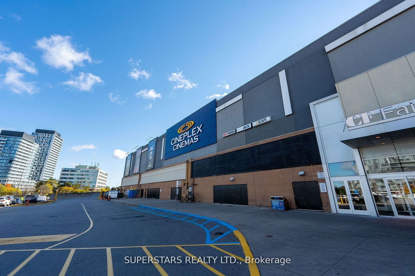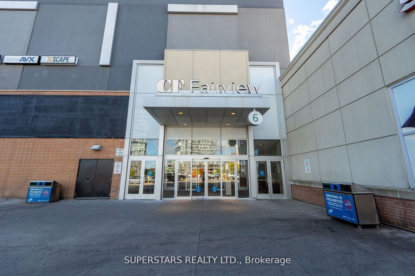128 Fairview Mall Drive
Building Details
Listing History for Connect Condos
Amenities
Maintenance Fees
About 128 Fairview Mall Drive — Connect Condos
Warning — if shopping restraint is an issue for you, then you’ll want to steer clear of Connect Condos. Located at 128 Fairview Mall Dr, this 16 storey tower is a hop, skip, and a jump from boutiques galore at CF Fairview Mall.
128 Fairview Mall Dr is situated in the Don Valley Village neighbourhood. Fram Building Group completed the tower in 2018, and it resides next door to the similarly styled Soul Condos.
The building includes thoughtful amenities designed to relax and provide convenience at home: There’s a slick lounge and a conference room, a fitness centre, a games room, a media room, guest suites and a 24 hour concierge service. Residents have underground parking and there’s visitor parking too — and plenty of nearby street parking as well.
The Suites
This tower contains 210 suites, divided between condo units in the tower and select townhouse units in the podium. Prospective buyers will find floor plans ranging in size from 409 square foot studios to 1299 square feet for the largest 3 bedroom plus den homes in the building.
All suites in this residence follow open concept layouts — and natural light beams in through floor-to-ceiling window-walls. These homes feature upgraded wide plank laminate flooring and executive kitchens come equipped with stone countertops, integrated stainless steel appliances, and European style kitchen cabinets.
Bathrooms are lavish and include deep soaker tubs and rain showerheads. Residents have private balconies — those on higher floors have sweeping views — and all units have stacked laundry.
The Neighbourhood
The Don Valley Village has a little something for all home buyers. The neighbourhood is bounded by the 404 to the east and green spaces to the north. Charming parks and respected schools are evenly dispersed throughout the neighbourhood, and there are businesses clustered around Don Mills Rd and Finch Ave E.
Residents of 128 Fairview Mall Dr are steps from CF Fairview Mall for an extensive shopping offering — from boutiques to big box retailers to tech stores and more. As well, there are cafes and restaurants in the shopping centre too. Additional dining options are spread out in the neighbourhood, with well known chains like Tim Hortons and locally owned restaurants such as Jerusalem Restaurant.
When residents need some fresh air, they can walk to Oriole Park and relax on shaded benches; this park has sports fields and athletic facilities and an outdoor pool. Tree shrouded walking paths and a playground await at Lescon Park and Dallington Park.
Transportation
Residents of Connect Condos have the luxury of running daily errands on foot, as CF Fairview houses all the necessary shops and businesses for daily essentials. Those who rely on public transit can catch a bus on Fairview Mall Dr for travel within the neighbourhood; for trips into the downtown core, Don Mills Station is only 7 minutes away on foot.
Car owners have a great location to begin their morning commute — as it’s less than a 2 minute drive to the nearest 404 on-ramp on Fairview Mall Dr; it takes roughly 20 minutes to make it to downtown Toronto.
Reviews for Connect Condos
No reviews yet. Be the first to leave a review!
 4
4Listings For Sale
Interested in receiving new listings for sale?
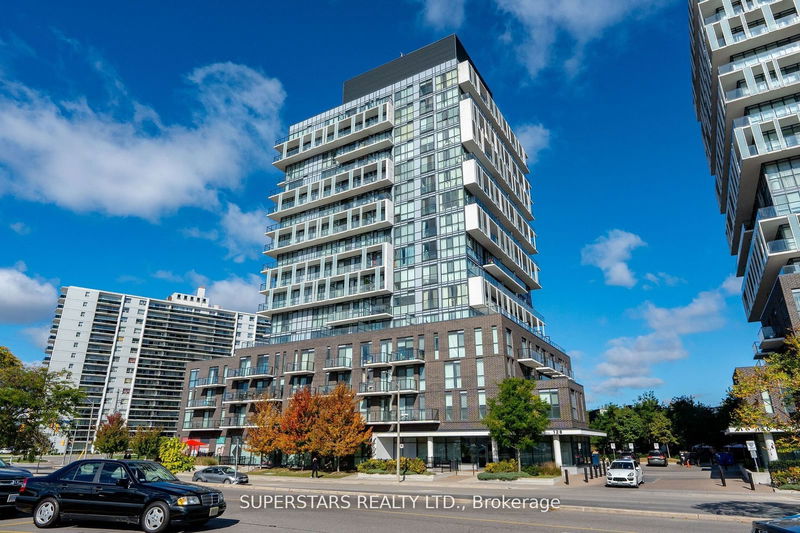
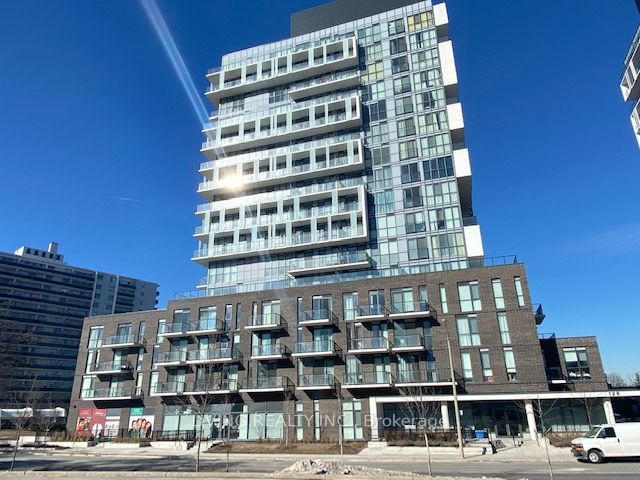
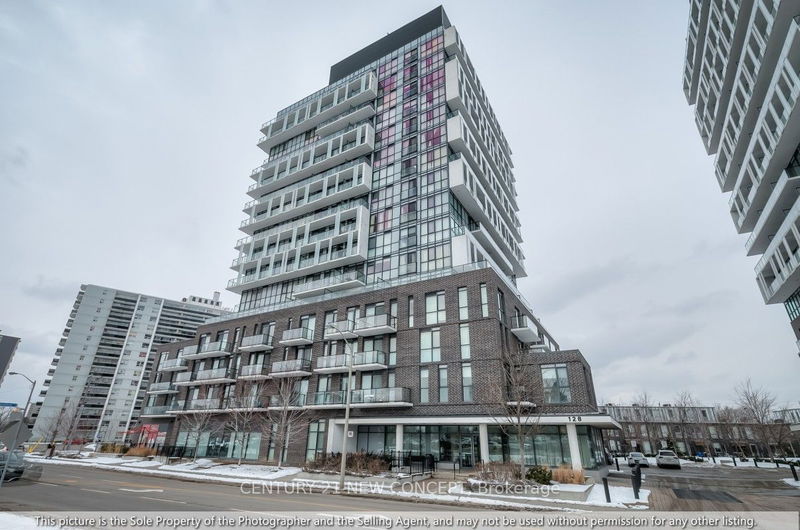
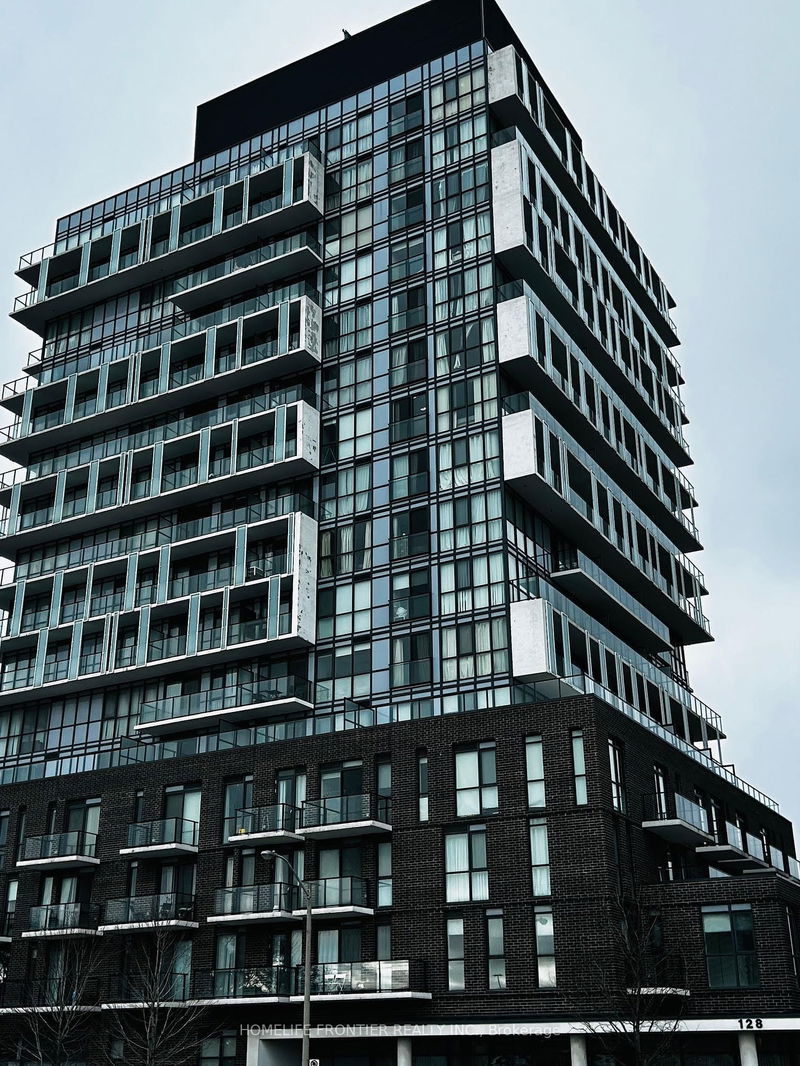
 6
6Listings For Rent
Interested in receiving new listings for rent?
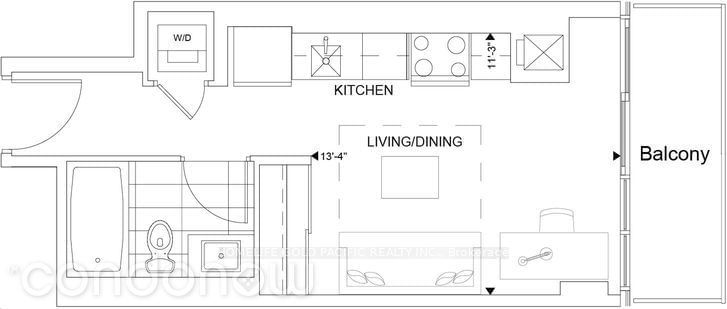
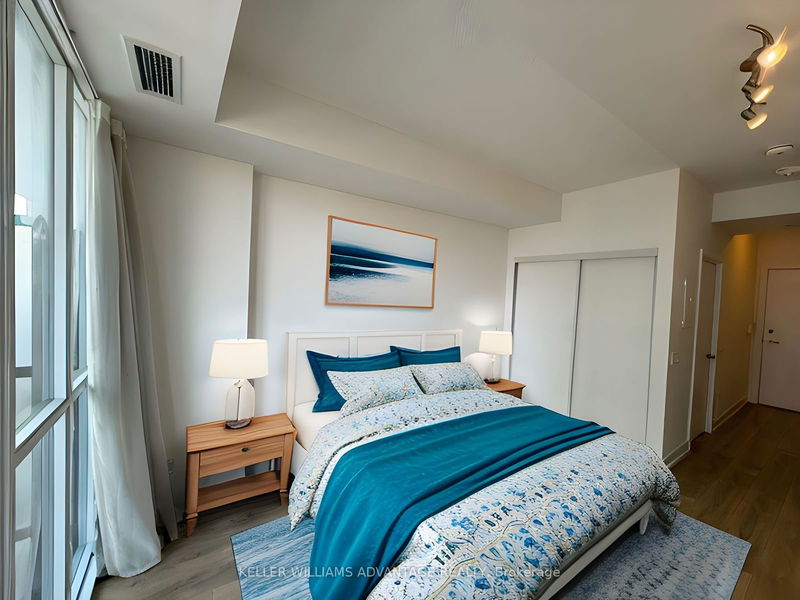
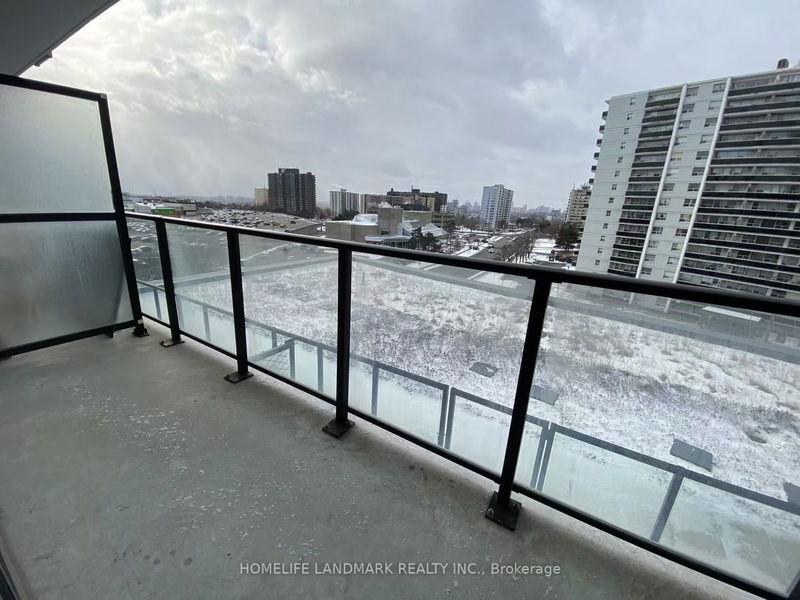
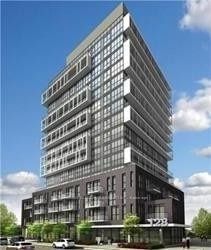
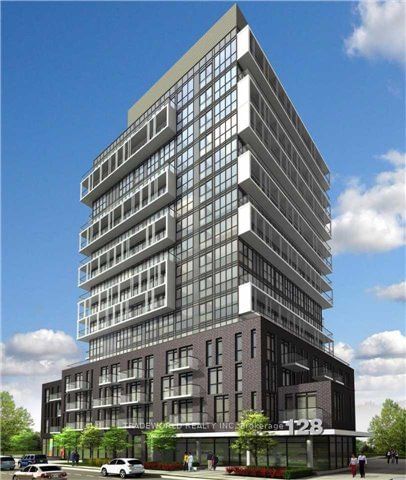
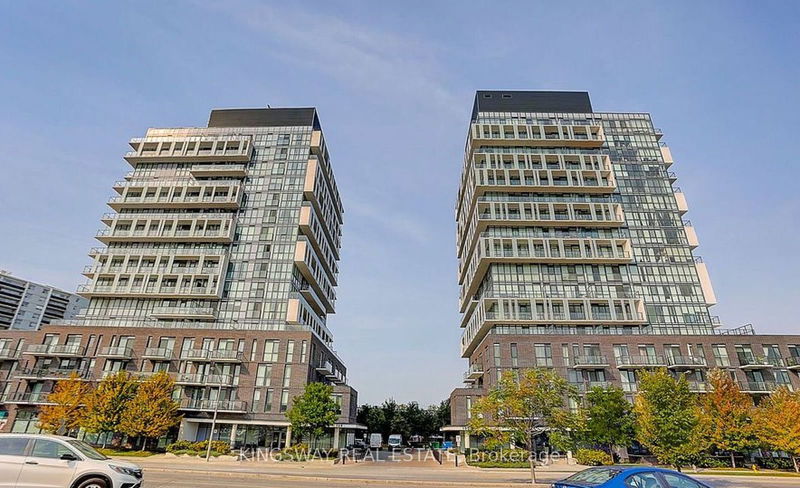
Price Cut: $299 (Jan 8)
Explore Don Valley Village
Similar condos
Demographics
Based on the dissemination area as defined by Statistics Canada. A dissemination area contains, on average, approximately 200 – 400 households.
Price Trends
Maintenance Fees
Building Trends At Connect Condos
Days on Strata
List vs Selling Price
Or in other words, the
Offer Competition
Turnover of Units
Property Value
Price Ranking
Sold Units
Rented Units
Best Value Rank
Appreciation Rank
Rental Yield
High Demand
Transaction Insights at 128 Fairview Mall Drive
| Studio | 1 Bed | 1 Bed + Den | 2 Bed | 2 Bed + Den | 3 Bed | 3 Bed + Den | |
|---|---|---|---|---|---|---|---|
| Price Range | No Data | $441,000 - $518,000 | $579,000 - $590,000 | $600,000 - $725,000 | No Data | No Data | No Data |
| Avg. Cost Per Sqft | No Data | $1,075 | $1,091 | $782 | No Data | No Data | No Data |
| Price Range | $2,100 | $2,150 - $2,525 | $2,300 - $2,650 | $2,700 - $3,000 | No Data | No Data | $4,000 |
| Avg. Wait for Unit Availability | 744 Days | 74 Days | 96 Days | 124 Days | No Data | 214 Days | 272 Days |
| Avg. Wait for Unit Availability | 66 Days | 25 Days | 18 Days | 31 Days | 923 Days | 381 Days | 601 Days |
| Ratio of Units in Building | 8% | 25% | 37% | 27% | 1% | 3% | 2% |
Unit Sales vs Inventory
Total number of units listed and sold in Don Valley Village
