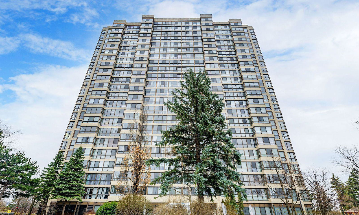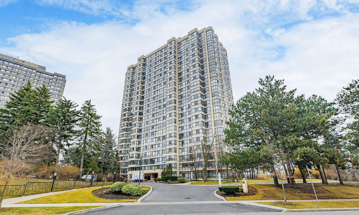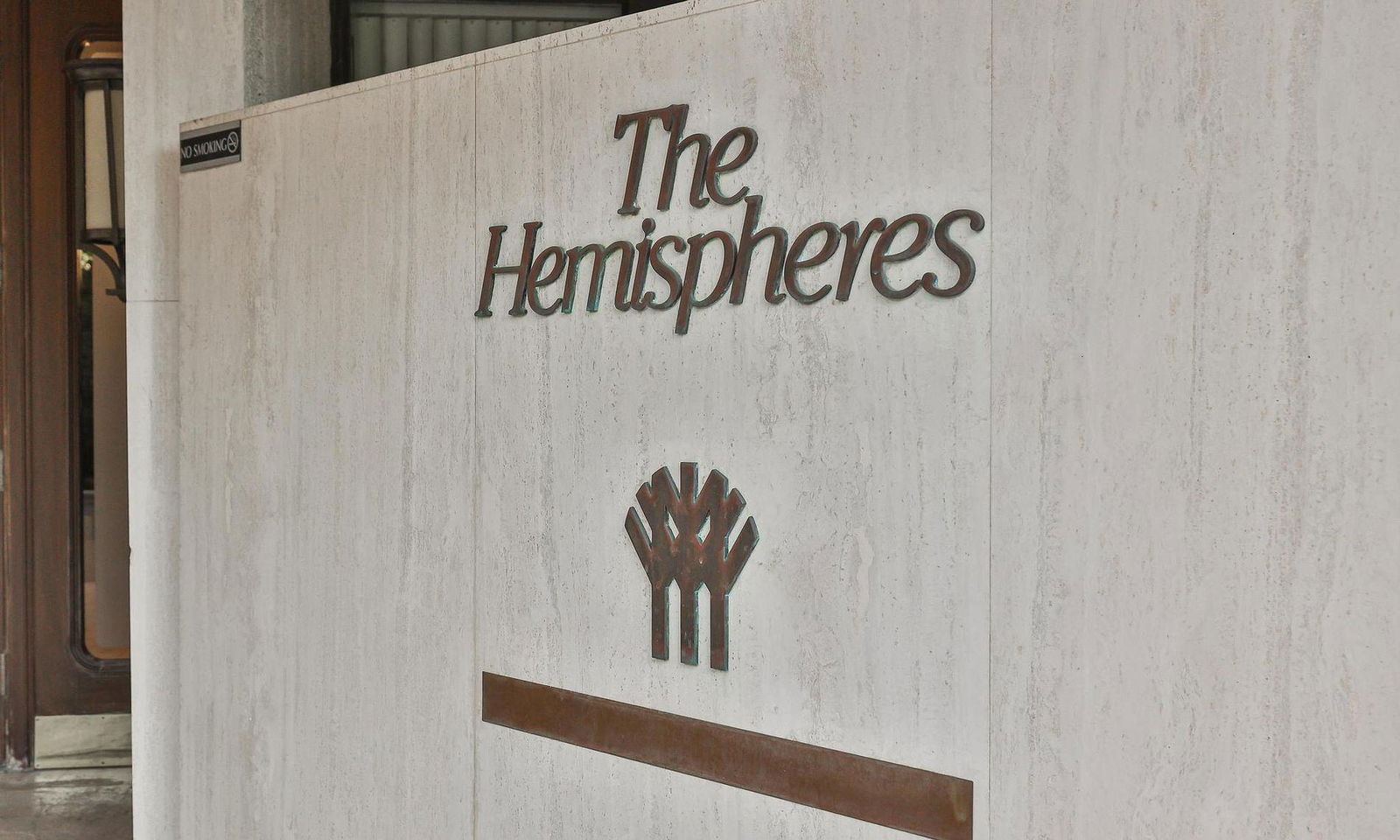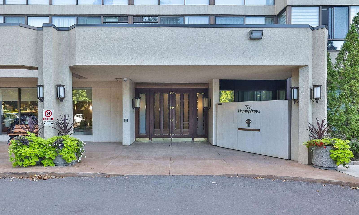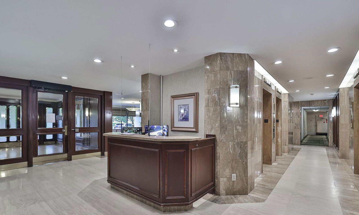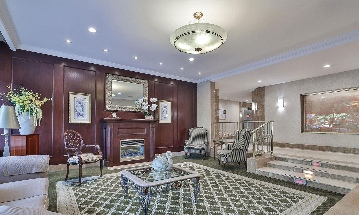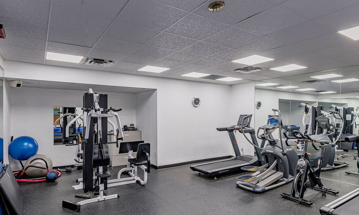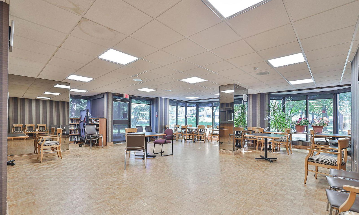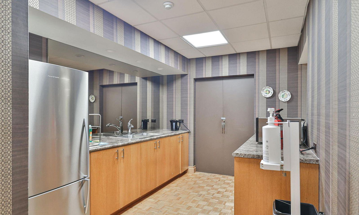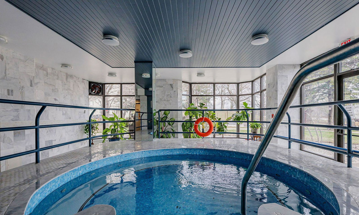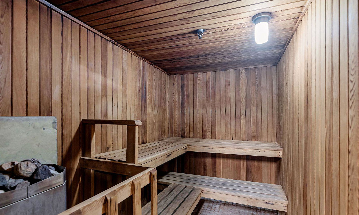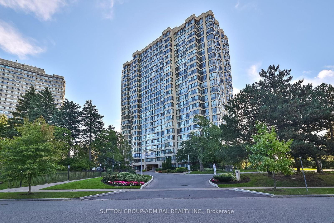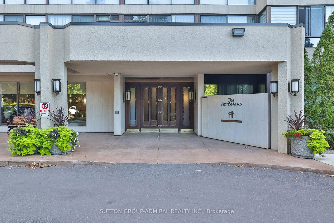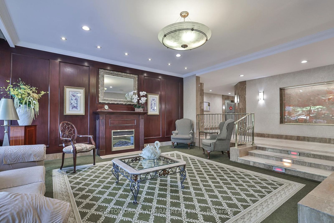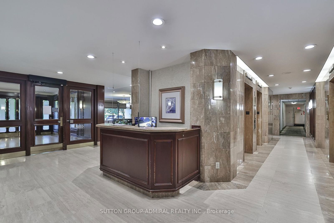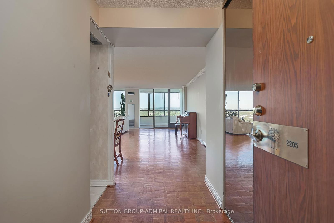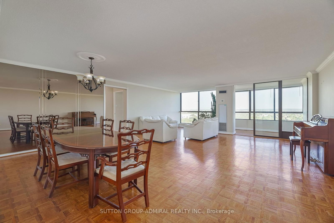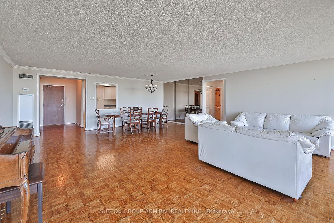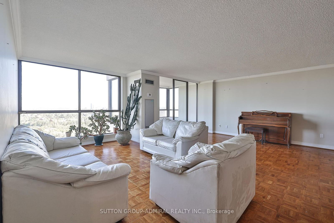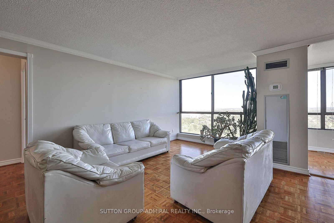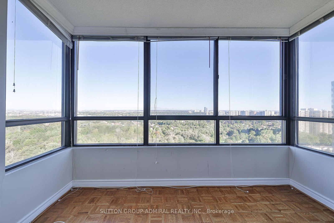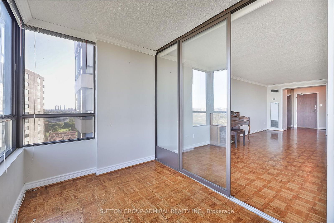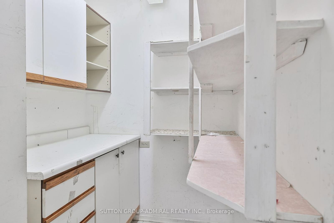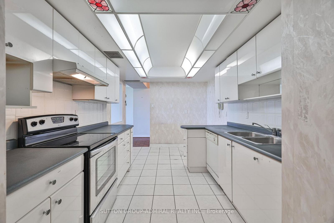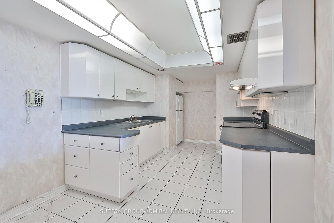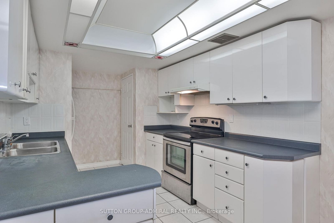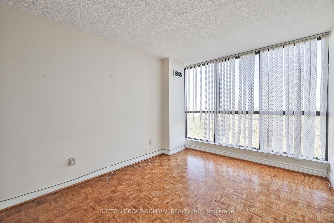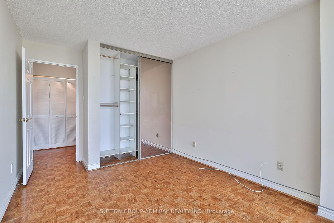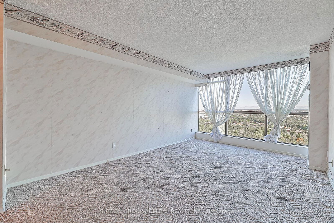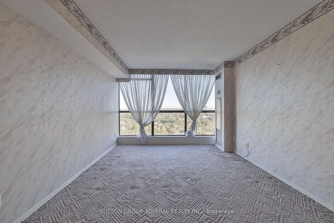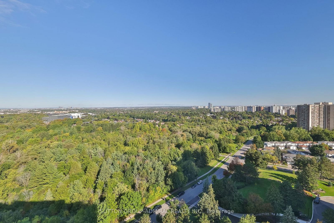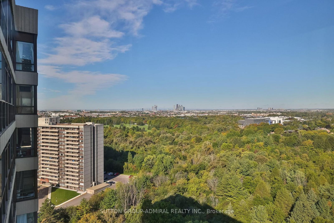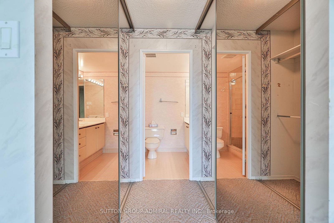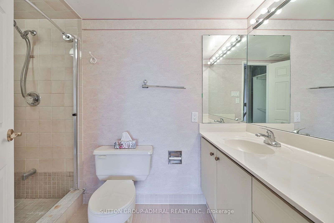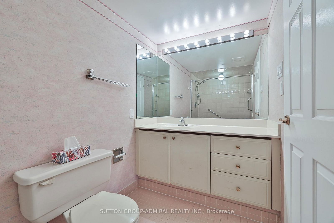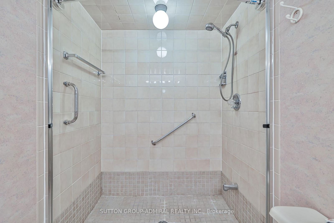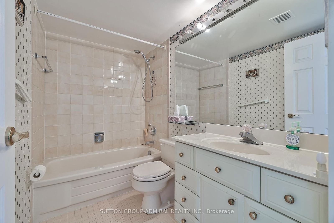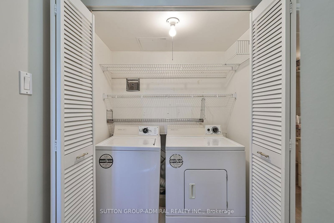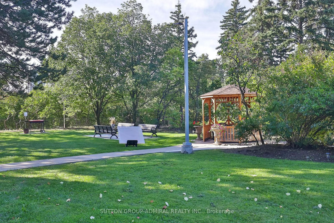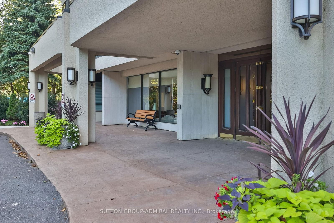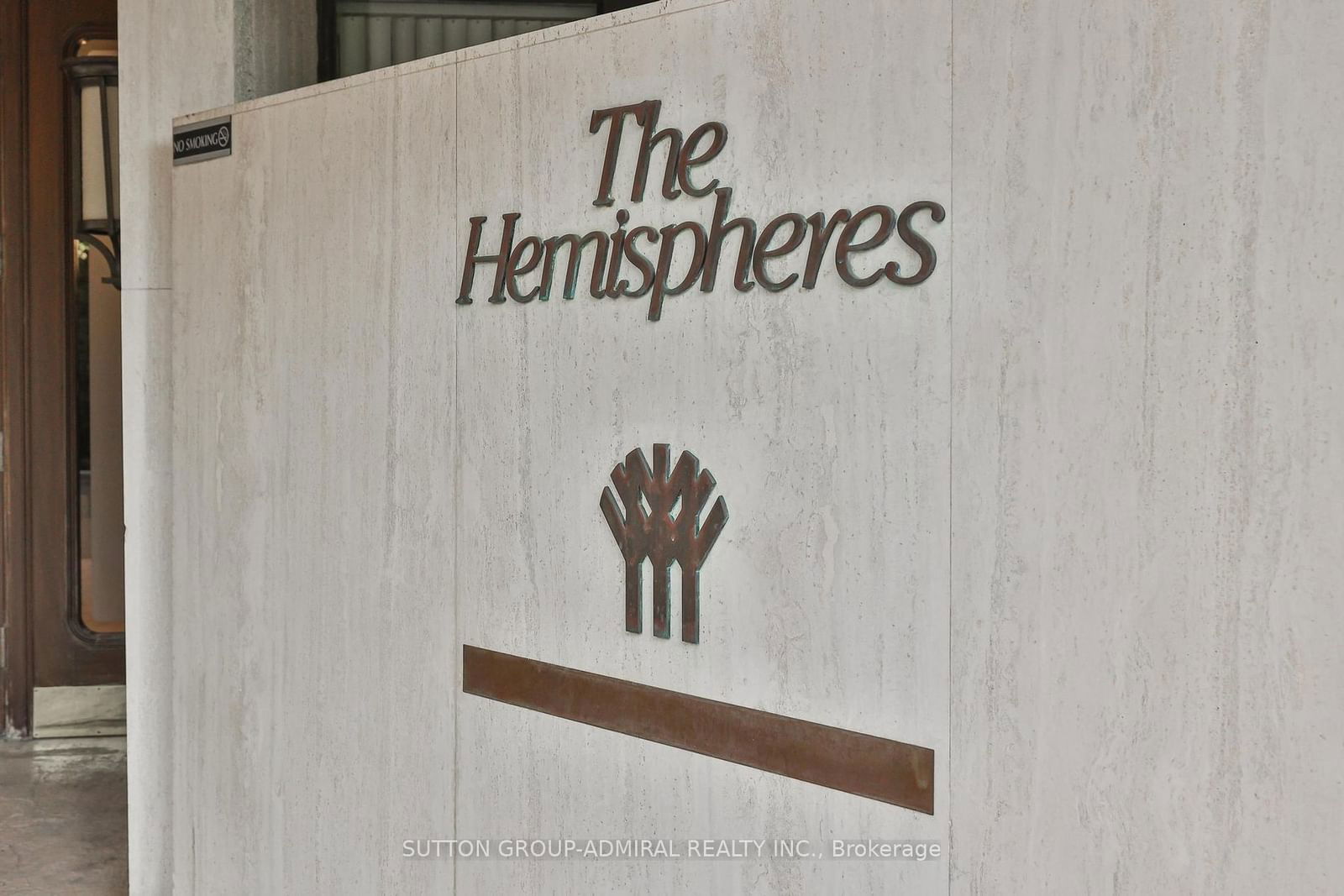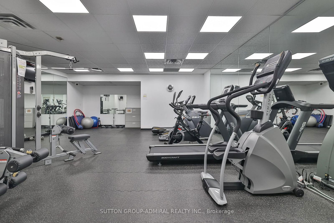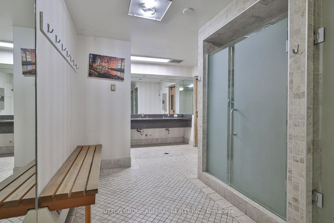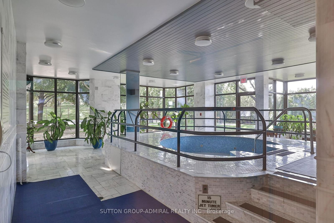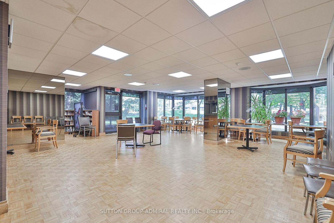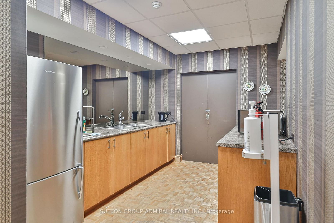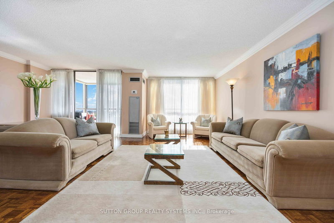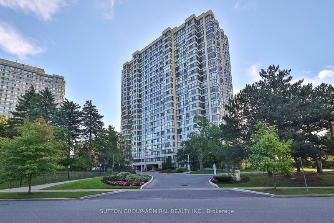131 Torresdale Avenue
Building Details
Listing History for Hemisphere II Condos
Amenities
Maintenance Fees
About 131 Torresdale Avenue — Hemisphere II Condos
Square footage, greenery, and affordability make this North York condo among the most desirable in the Westminster-Branson neighbourhood. Hemisphere II Condos stands 27 storeys tall and contains just 172 suites — a modest count considering the size of the structure.
The building was completed in 1982 following the launch of The Hemisphere Condominiums, located next door and offering an almost identical living arrangement.
131 Torresdale Ave occupies a substantial plot in the neighbourhood and resides on manicured grounds, surrounded by mature trees. Residents enjoy excellent amenities such as a full-sized outdoor tennis court, an outdoor pool, a whirlpool, a garden with picnic benches, a billiards room, and a fitness room.
The Suites
While 131 Torresdale Ave is an older condo residence, there are units within that more than hold their own against Luxury condos, both in terms of square footage and finishes. The suites are incredibly spacious, from 949 square foot 1 bedroom layouts — that are larger than 3 bedroom condos in modern downtown towers — to 1632 square feet for the largest home, a 3 bedroom condo.
The majority of suites feature open concept layouts, though, there’s potential for a closed-off kitchen in some units. Homes have full-sized appliances and sufficient cabinetry; some suites have eat-in kitchens or open concept layouts with room for a dining table.
Bedrooms continue the theme of space and luxury with big closets, large windows, and expansive layouts that provide room for a small desk or a chair. Most suites have 2 bathrooms, but there are select units with 3 bathroom layouts. Unfortunately, these homes don’t have private balconies, but they do include bright sunrooms.
The Neighbourhood
Westminster - Branson is a family neighbourhood in the North York Area, cut in half by the enormous G Ross Lord Park. This community offers a slew of recreation options for children and boasts impressive sports facilities like the Herbert H. Carnegie Centennial Centre. As well, Antibes Community Centre has a public pool and youth programs, and there are multiple schools nearby.
Residents of 131 Torresdale Avenue are just a few hundred meters from scenic nature trails that wind through Harryetta Gardens and G Ross Lord Park, shadowing Dufferin Creek for kilometres along the entire eastern boundary of the neighbourhood.
For shopping and dining, it’s only a 10 minute walk to Bathurst Street, for a mix of local eateries such as Napoli Vince's Pizza and well known fast food restaurants. A larger selection can be found to the west on Finch Ave, including popular spots like St. Louis Bar & Grill. RioCan Marketplace is only a 10 minute drive from the condos for a variety of retail stores.
Transportation
While Hemisphere II Condos is a great building for its proximity to nature trails, it’s not great for running errands on foot. There’s a nearby bike-share on Antibes drive, so residents can travel the greener way if they choose.
Those who need public transit can hop on the bus at Antibes Dr — a bus comes every 10 minutes for service to Finch Station. Car owners can drive east on Drewry Ave and then make their way south on Yonge for the 401.
Reviews for Hemisphere II Condos
No reviews yet. Be the first to leave a review!
 2
2Listings For Sale
Interested in receiving new listings for sale?
 0
0Listings For Rent
Interested in receiving new listings for rent?
Explore Westminster | Branson
Similar condos
Demographics
Based on the dissemination area as defined by Statistics Canada. A dissemination area contains, on average, approximately 200 – 400 households.
Price Trends
Maintenance Fees
Building Trends At Hemisphere II Condos
Days on Strata
List vs Selling Price
Offer Competition
Turnover of Units
Property Value
Price Ranking
Sold Units
Rented Units
Best Value Rank
Appreciation Rank
Rental Yield
High Demand
Transaction Insights at 131 Torresdale Avenue
| 1 Bed | 2 Bed | 2 Bed + Den | 3 Bed | 3 Bed + Den | |
|---|---|---|---|---|---|
| Price Range | No Data | No Data | $680,000 - $850,000 | No Data | No Data |
| Avg. Cost Per Sqft | No Data | No Data | $521 | No Data | No Data |
| Price Range | No Data | $3,700 | $3,500 | No Data | No Data |
| Avg. Wait for Unit Availability | No Data | 125 Days | 55 Days | 1067 Days | 324 Days |
| Avg. Wait for Unit Availability | No Data | 641 Days | 127 Days | No Data | No Data |
| Ratio of Units in Building | 1% | 44% | 50% | 4% | 4% |
Unit Sales vs Inventory
Total number of units listed and sold in Westminster | Branson
