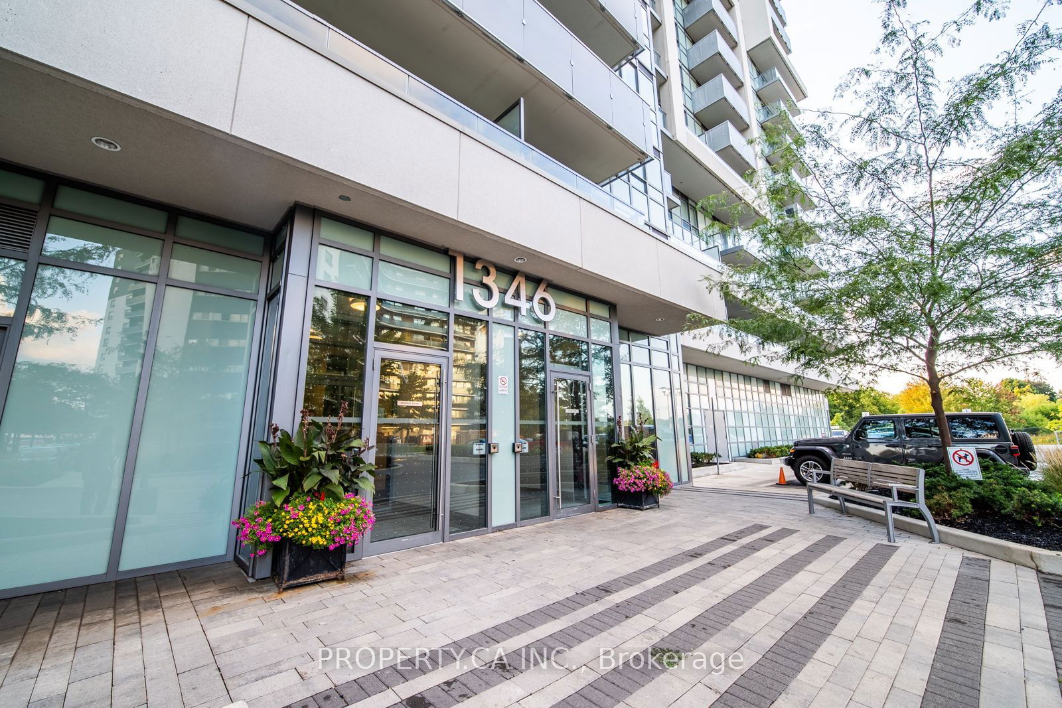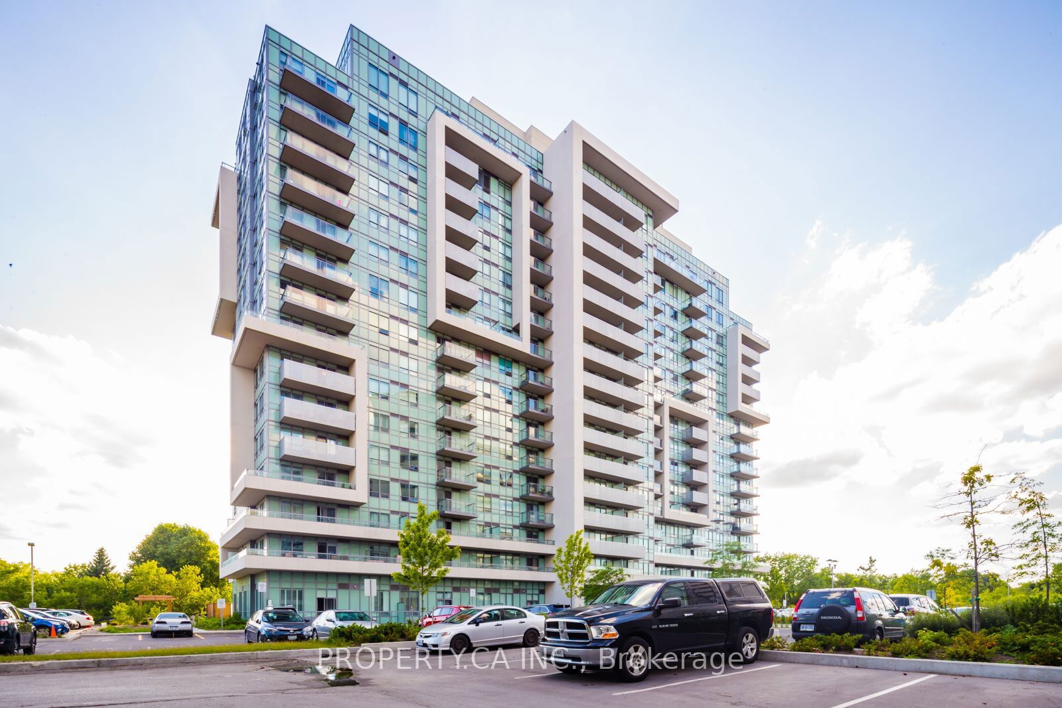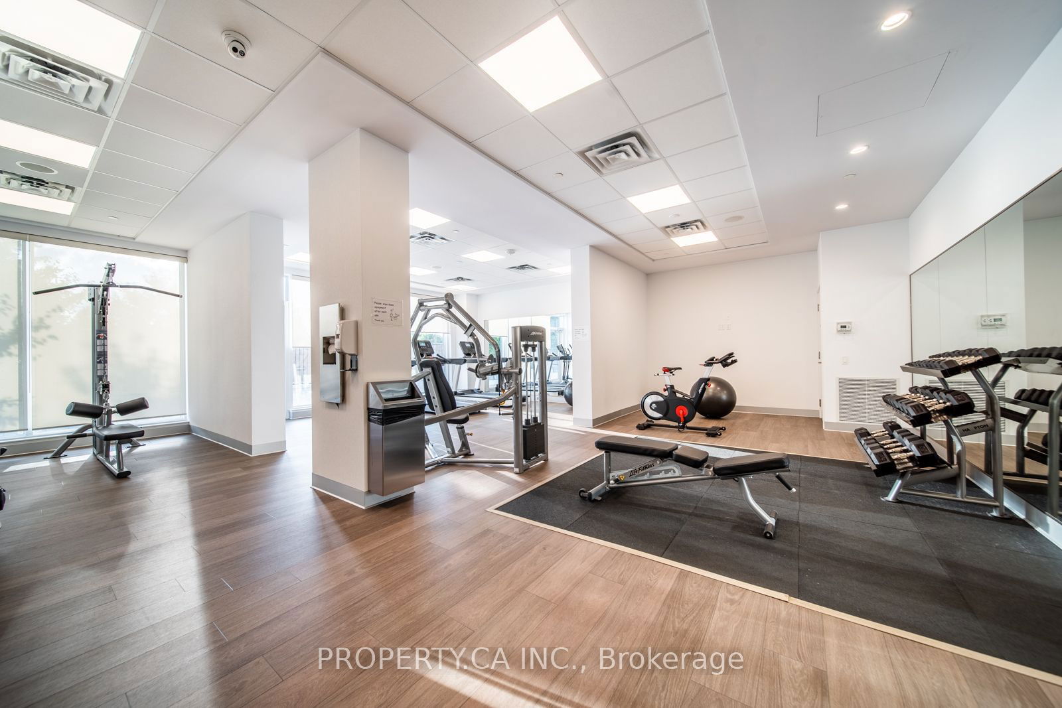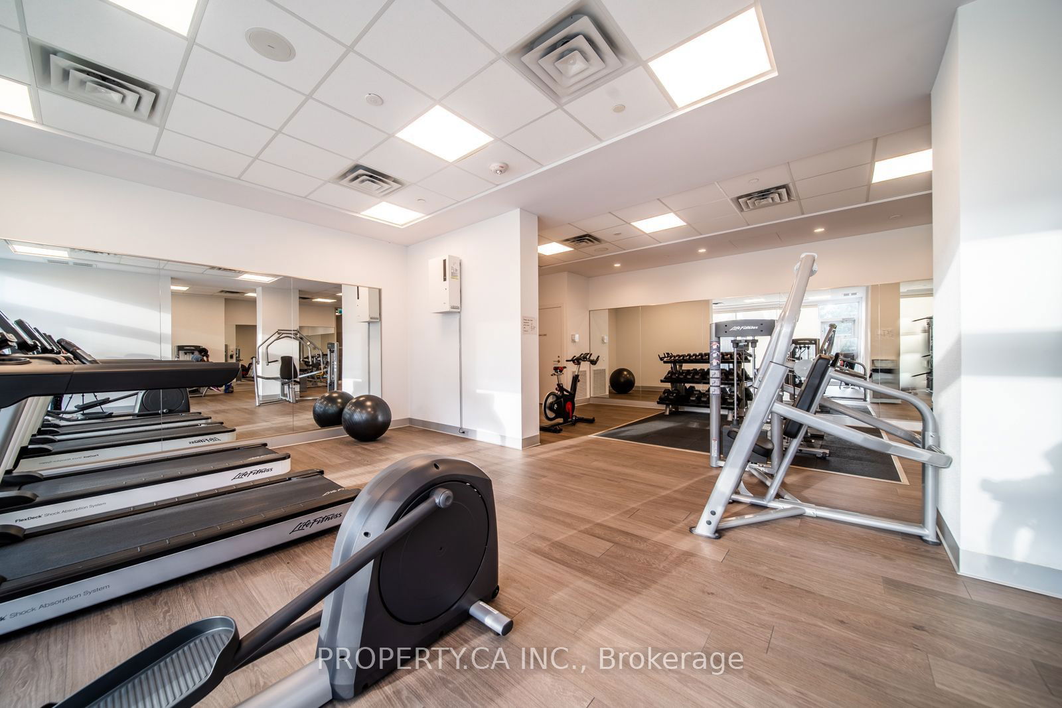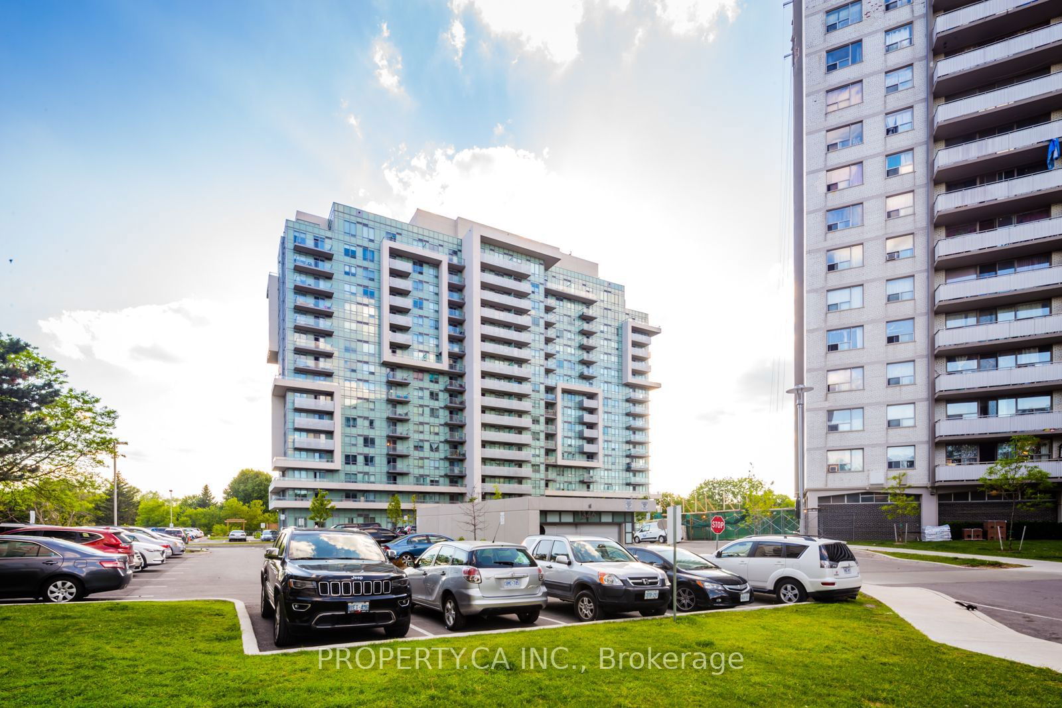1209 - 1346 Danforth Rd
Listing History
Unit Highlights
Utilities Included
Utility Type
- Air Conditioning
- Central Air
- Heat Source
- Gas
- Heating
- Forced Air
Room Dimensions
About this Listing
Great Value In This 692 Sqft 1 Bedroom + Large Den At The Danforth Village Estates! Bonus --> 1 Car Parking! Large Balcony On 12th Floor With Amazing West View Of Sunset And Unobstructed Treed View! Open Concept With Modern Kitchen! Spacious Unit With Lots Of Natural Light! Spacious Den That Can Be Used As 2nd Bedroom! Walk-In Foyer Entrance Closet! Amazing Exercise Room And Party/ Meeting Room! Plenty Of Visitor Parking! 2-3 Minute Walk To Parks, Grocery Store And Public Transit! 4 Minute Drive To Eglinton Go Station! Walking Distance To Future Eglinton Crosstown-Lrt! Great Schools, Restaurants, Cafes, Hospital And Shopping Nearby!
property.ca inc.MLS® #E10430659
Amenities
Explore Neighbourhood
Similar Listings
Demographics
Based on the dissemination area as defined by Statistics Canada. A dissemination area contains, on average, approximately 200 – 400 households.
Price Trends
Maintenance Fees
Building Trends At Danforth Village Estates
Days on Strata
List vs Selling Price
Offer Competition
Turnover of Units
Property Value
Price Ranking
Sold Units
Rented Units
Best Value Rank
Appreciation Rank
Rental Yield
High Demand
Transaction Insights at 1346 Danforth Road
| Studio | 1 Bed | 1 Bed + Den | 2 Bed | 2 Bed + Den | |
|---|---|---|---|---|---|
| Price Range | No Data | $435,180 | $495,000 - $500,000 | $543,360 - $612,000 | $615,000 - $649,000 |
| Avg. Cost Per Sqft | No Data | $796 | $710 | $822 | $722 |
| Price Range | $1,925 | $2,250 - $2,350 | $2,100 - $2,450 | $2,500 - $2,550 | $2,850 |
| Avg. Wait for Unit Availability | 752 Days | 109 Days | 75 Days | 78 Days | 76 Days |
| Avg. Wait for Unit Availability | 279 Days | 160 Days | 193 Days | 217 Days | 504 Days |
| Ratio of Units in Building | 3% | 22% | 27% | 27% | 22% |
Transactions vs Inventory
Total number of units listed and leased in Eglinton East
