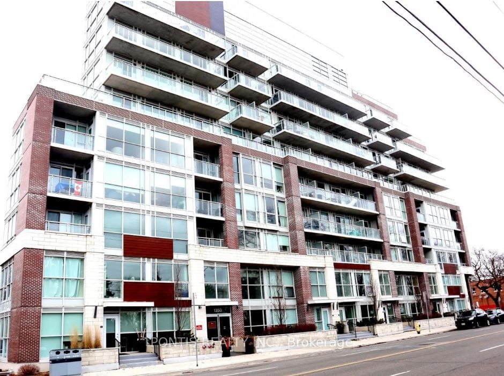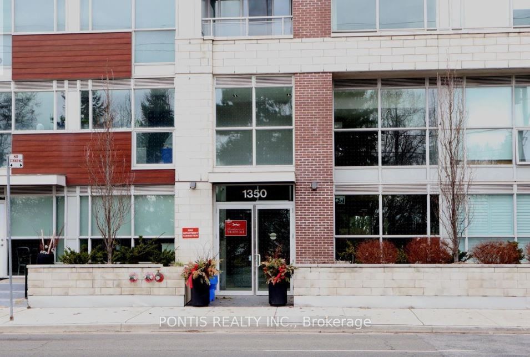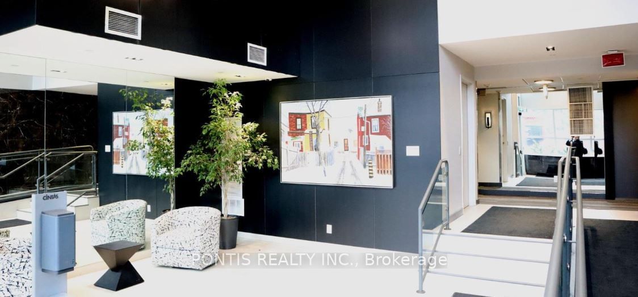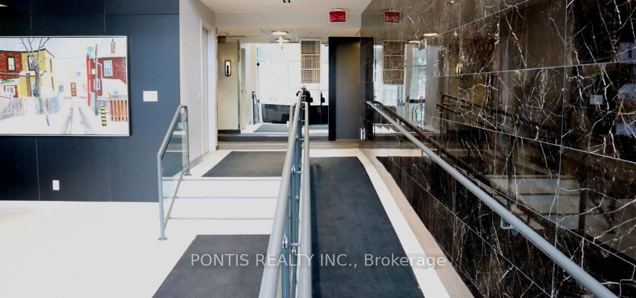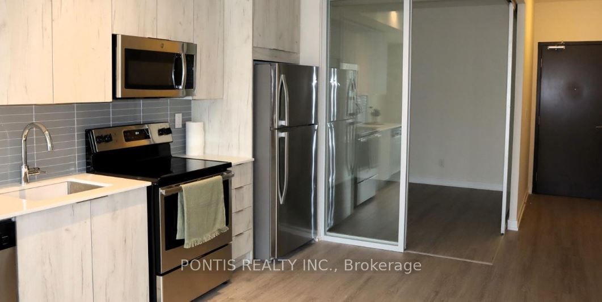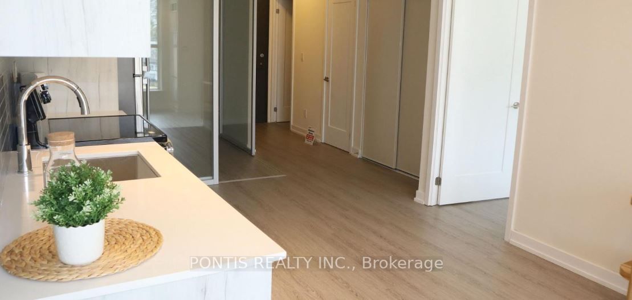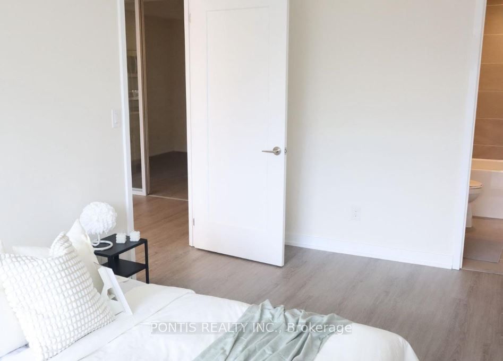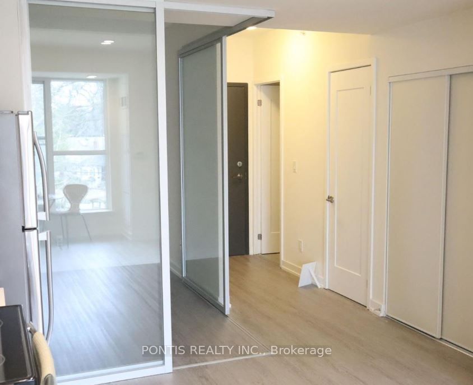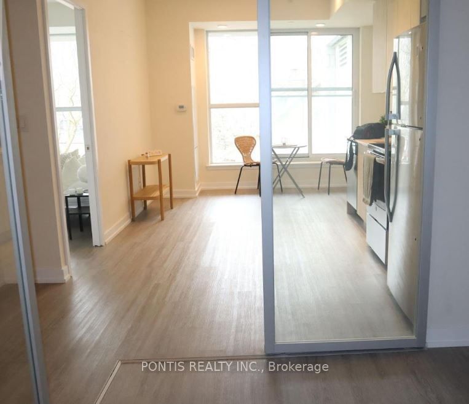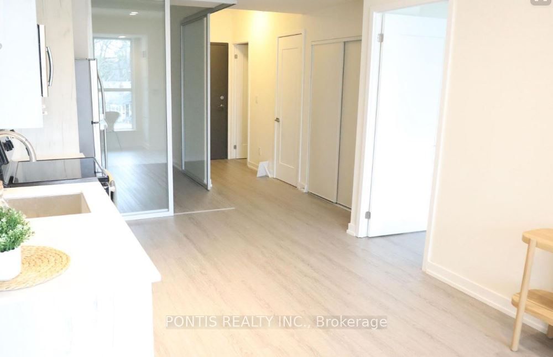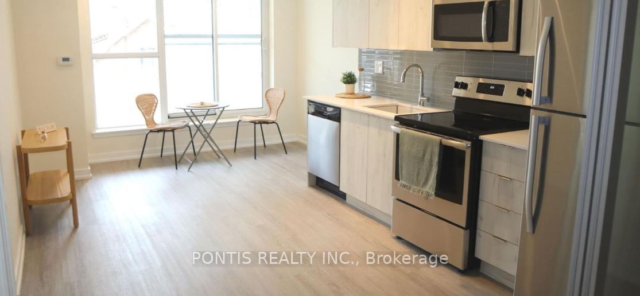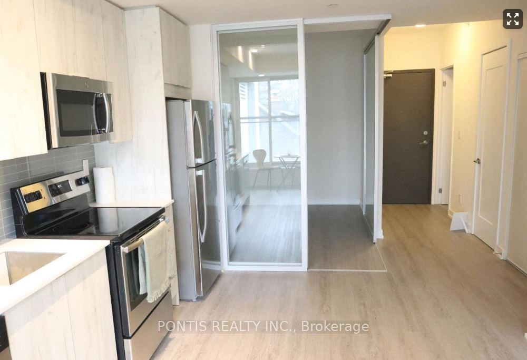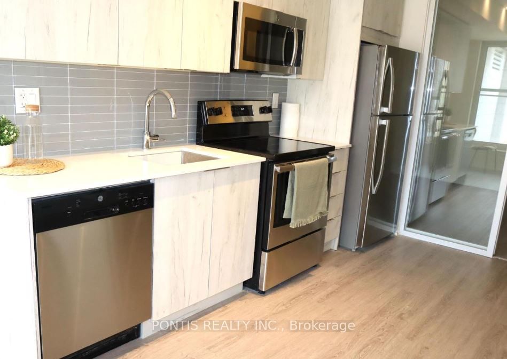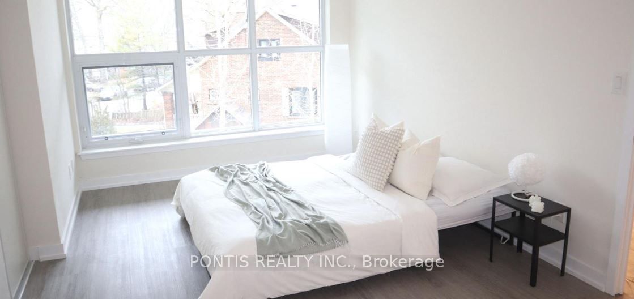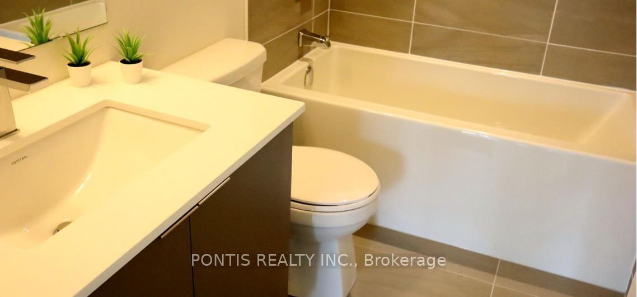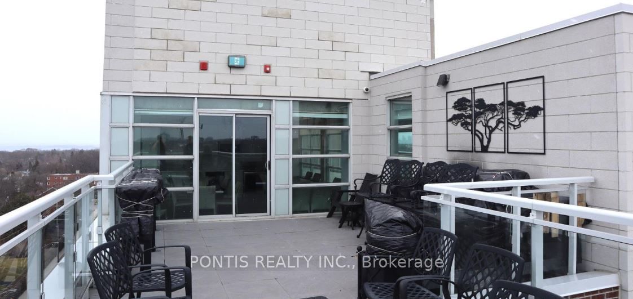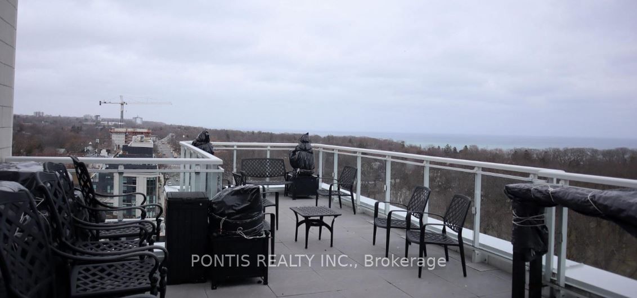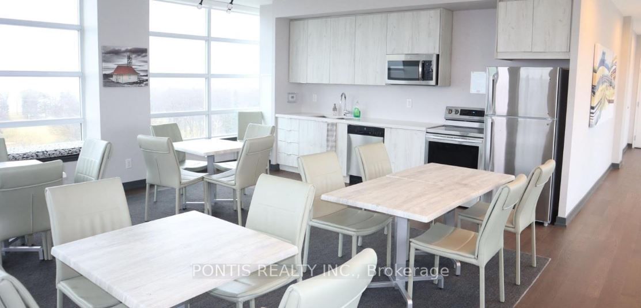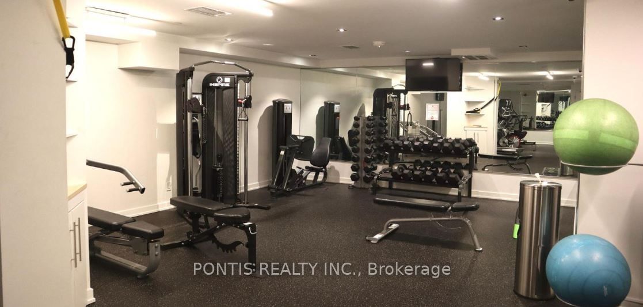116 - 1350 Kingston Rd S
Listing History
Unit Highlights
Maintenance Fees
Utility Type
- Air Conditioning
- Central Air
- Heat Source
- Gas
- Heating
- Forced Air
Room Dimensions
About this Listing
The Residences of the Hunt Club. Great location to the lake, shopping, TTC - Opportunity for original builders unit now available - never lived in! 2 Bedroom 2 Bath 722 sq. ft. unit. upgraded flooring, pot lights/dimmers, stainless steel appliances, Kitchen with back splash tiles. Primary bedroom with ensuite bathroom and his and her closet. Includes 1 parking and 1 locker. Building amenities include Gym, Dining meeting lounge, Rooftop terrace (with Provision of BBQ) overlooking Hunt Club Golf Course and Lake Ontario. Don't miss this great opportunity.
pontis realty inc.MLS® #E11953074
Amenities
Explore Neighbourhood
Similar Listings
Demographics
Based on the dissemination area as defined by Statistics Canada. A dissemination area contains, on average, approximately 200 – 400 households.
Price Trends
Maintenance Fees
Building Trends At Residences at the Hunt Club
Days on Strata
List vs Selling Price
Offer Competition
Turnover of Units
Property Value
Price Ranking
Sold Units
Rented Units
Best Value Rank
Appreciation Rank
Rental Yield
High Demand
Transaction Insights at 1350 Kingston Road
| 1 Bed | 1 Bed + Den | 2 Bed | 2 Bed + Den | 3 Bed | |
|---|---|---|---|---|---|
| Price Range | No Data | $589,900 | $977,500 - $980,000 | $835,000 | No Data |
| Avg. Cost Per Sqft | No Data | $914 | $926 | $772 | No Data |
| Price Range | $2,450 | No Data | $2,600 - $3,300 | $3,350 | $3,200 |
| Avg. Wait for Unit Availability | 661 Days | 716 Days | 124 Days | 204 Days | No Data |
| Avg. Wait for Unit Availability | 218 Days | 92 Days | 90 Days | 230 Days | 805 Days |
| Ratio of Units in Building | 11% | 11% | 45% | 31% | 4% |
Transactions vs Inventory
Total number of units listed and sold in Birch Cliff | Cliffside
