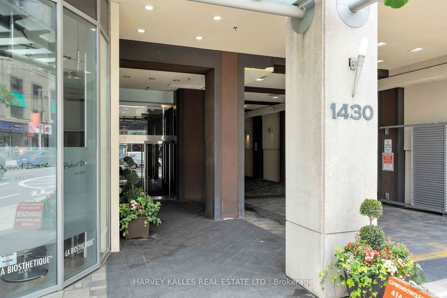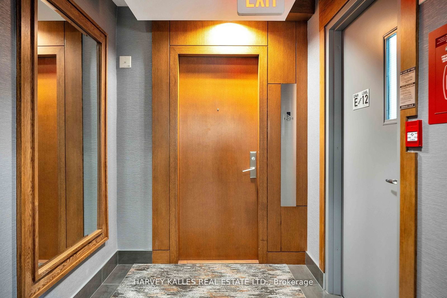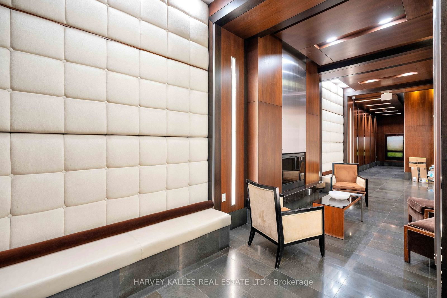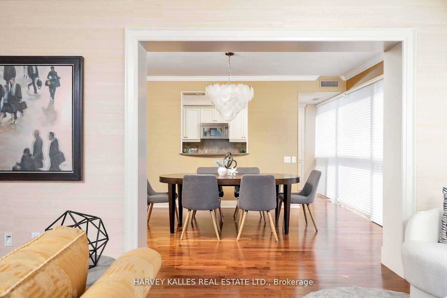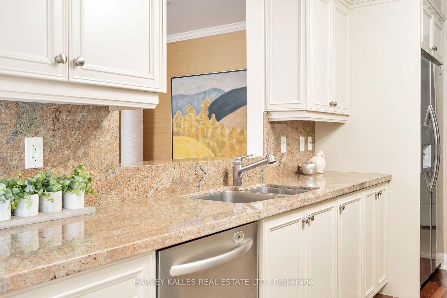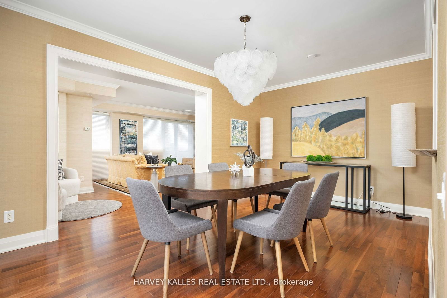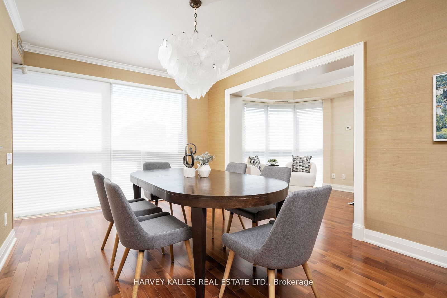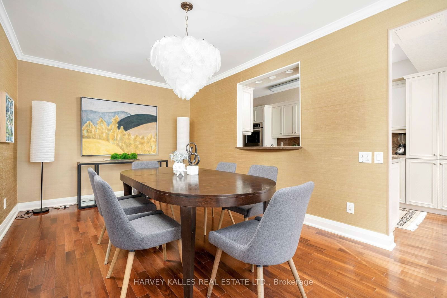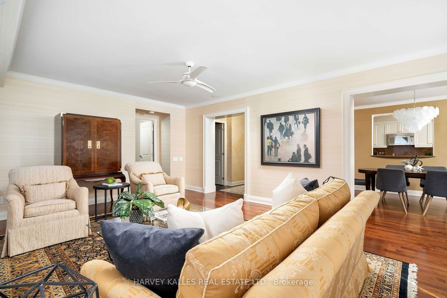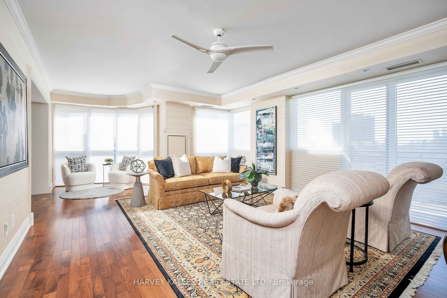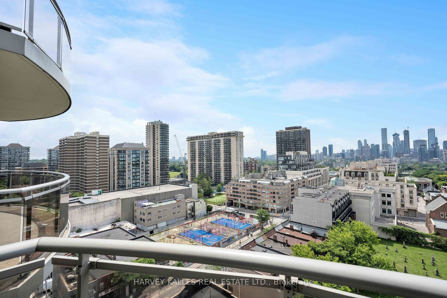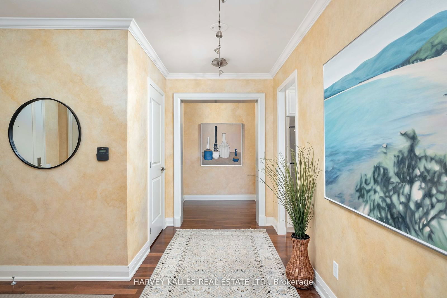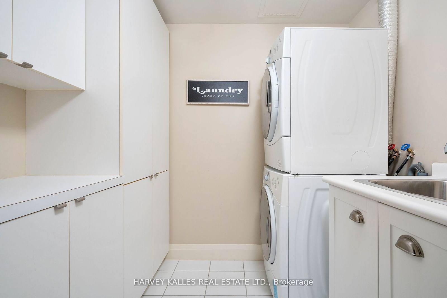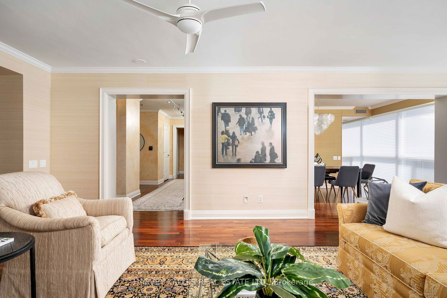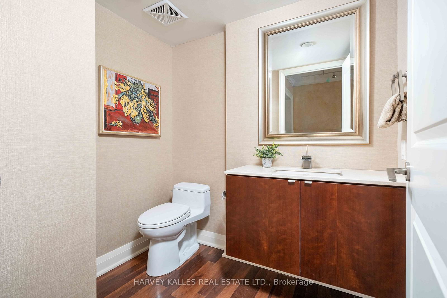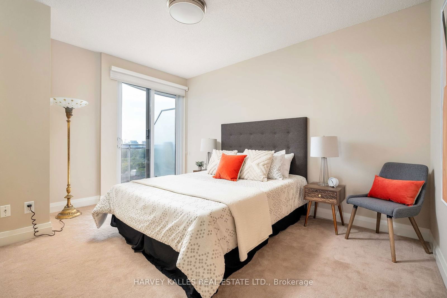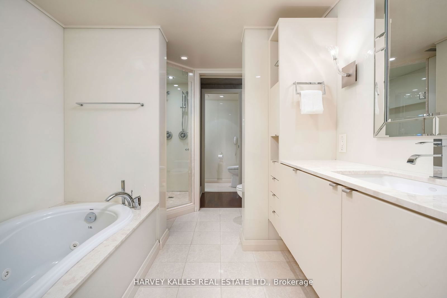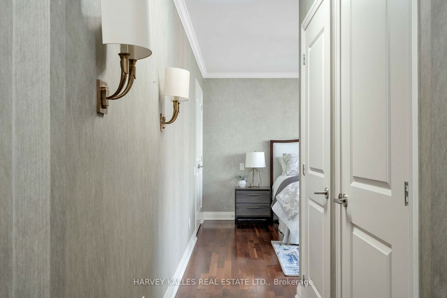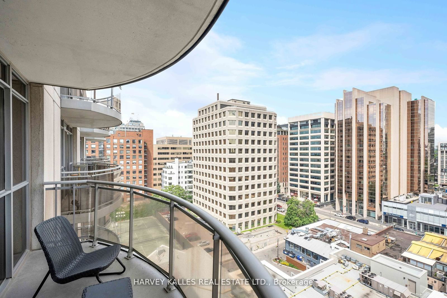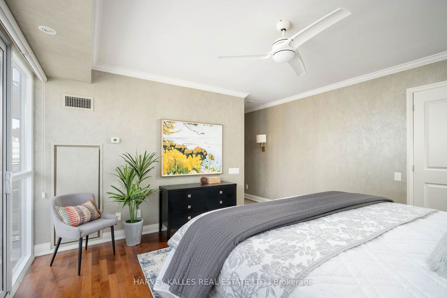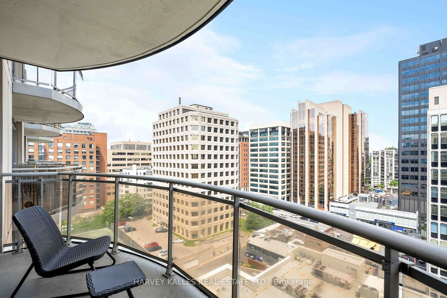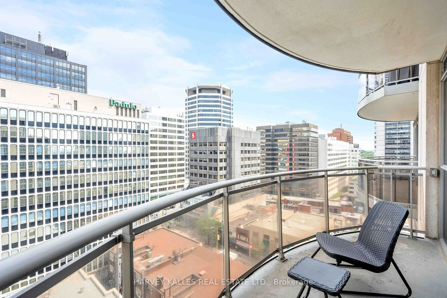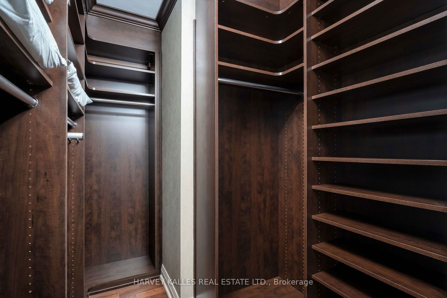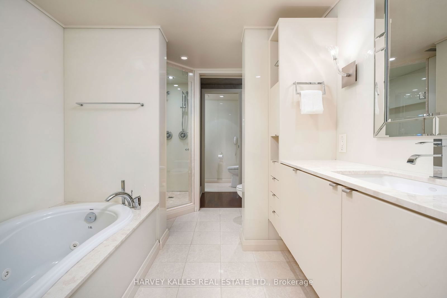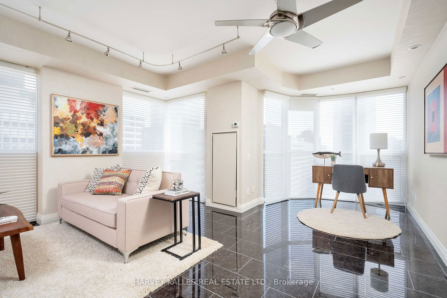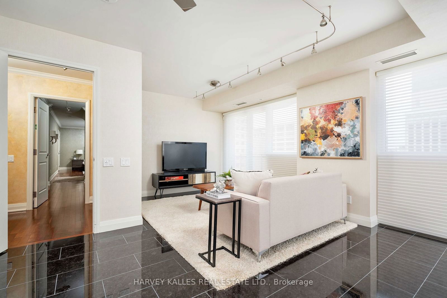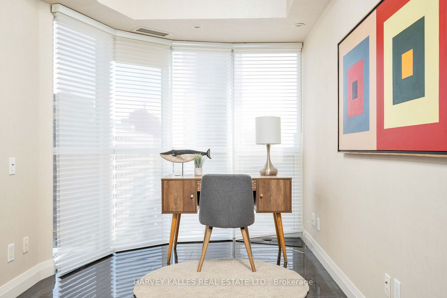1201 - 1430 Yonge St
Listing History
Unit Highlights
Maintenance Fees
Utility Type
- Air Conditioning
- Central Air
- Heat Source
- Gas
- Heating
- Forced Air
Room Dimensions
About this Listing
Unparalleled Luxury. 2,200+ Square Feet Of Bright, Open & Spacious Living At The Clairmont. Gorgeous Corner Unit With Wrap Around Vistas. Spectacular Unobstructed South Facing View of the Downtown Skyline. 2 + 1 Bedroom, 4 Washrooms. Two Parking Spaces. Three Lockers. Beautiful Hardwood Floors. 24 Hour Concierge. Incredible Amenities. Steps To The Best Shopping And Eating Toronto Has To Offer. Across The Street From The TTC Subway Station.
ExtrasLarge Laundry Room, Powder Room & Foyer With Double Closet.
harvey kalles real estate ltd.MLS® #C9310427
Amenities
Explore Neighbourhood
Similar Listings
Demographics
Based on the dissemination area as defined by Statistics Canada. A dissemination area contains, on average, approximately 200 – 400 households.
Price Trends
Maintenance Fees
Building Trends At The Clairmont
Days on Strata
List vs Selling Price
Offer Competition
Turnover of Units
Property Value
Price Ranking
Sold Units
Rented Units
Best Value Rank
Appreciation Rank
Rental Yield
High Demand
Transaction Insights at 1430 Yonge Street
| Studio | 1 Bed | 1 Bed + Den | 2 Bed | 2 Bed + Den | 3 Bed | 3 Bed + Den | |
|---|---|---|---|---|---|---|---|
| Price Range | No Data | $495,000 | $705,000 | No Data | No Data | No Data | No Data |
| Avg. Cost Per Sqft | No Data | $847 | $1,069 | No Data | No Data | No Data | No Data |
| Price Range | No Data | $2,400 | $2,400 | $3,300 | No Data | No Data | No Data |
| Avg. Wait for Unit Availability | No Data | 501 Days | 562 Days | 155 Days | No Data | No Data | No Data |
| Avg. Wait for Unit Availability | No Data | 314 Days | 550 Days | 140 Days | 1047 Days | No Data | No Data |
| Ratio of Units in Building | 2% | 14% | 11% | 62% | 7% | 5% | 2% |
Transactions vs Inventory
Total number of units listed and sold in Yonge and St. Clair

