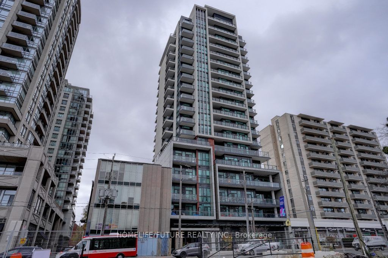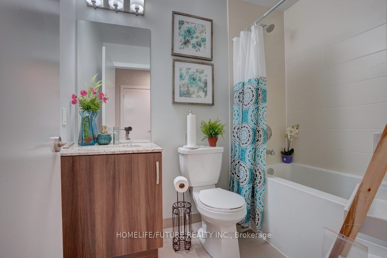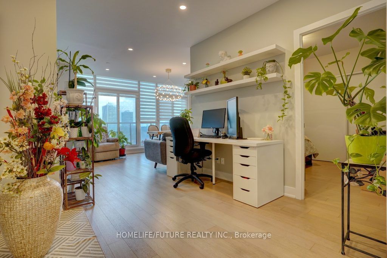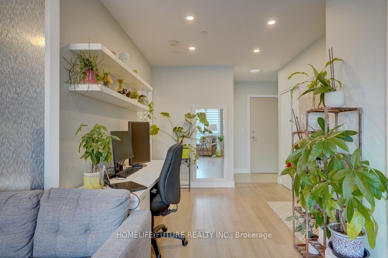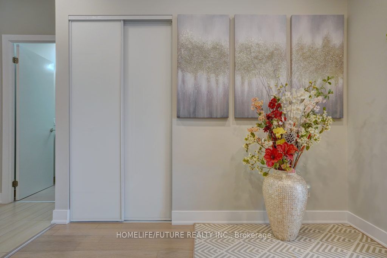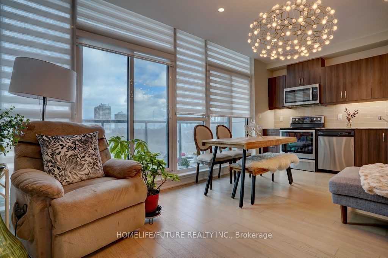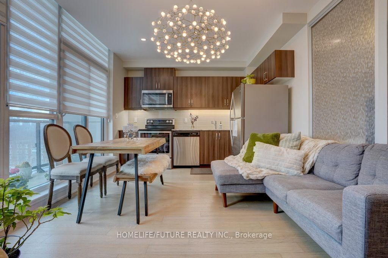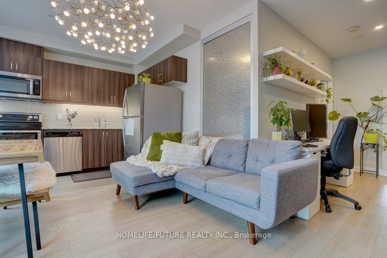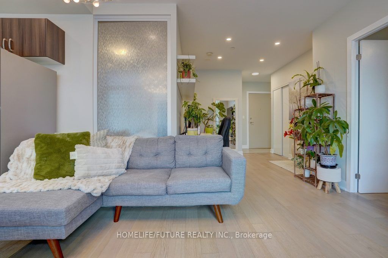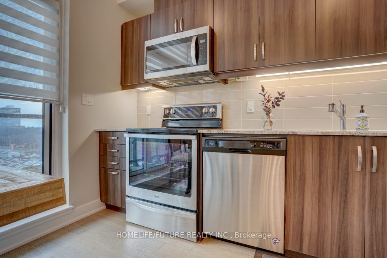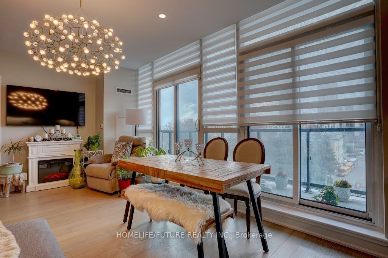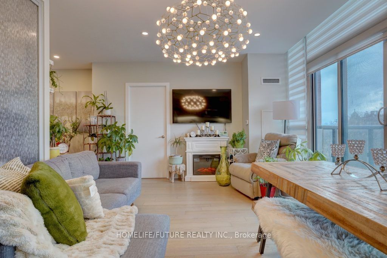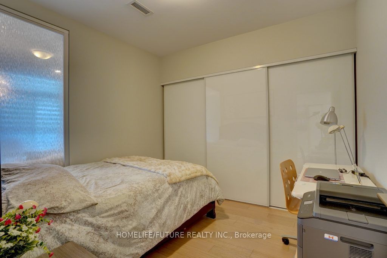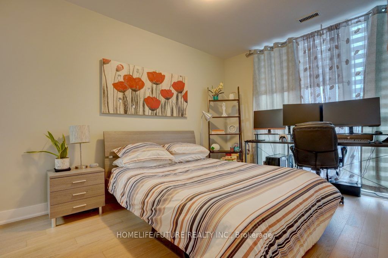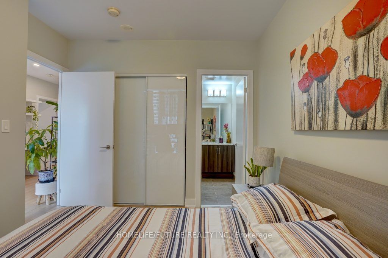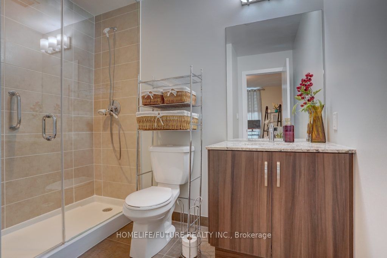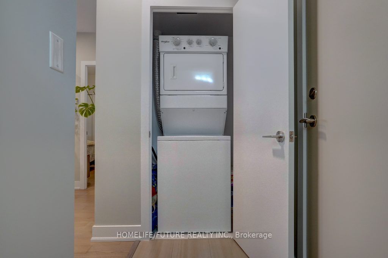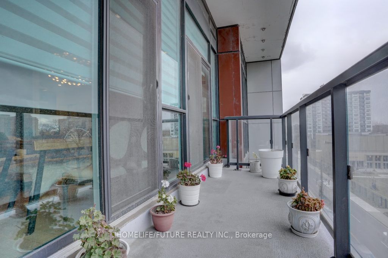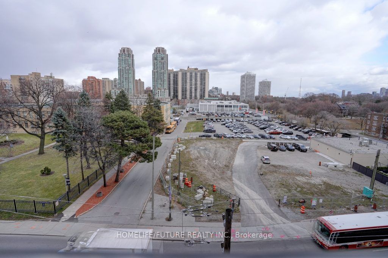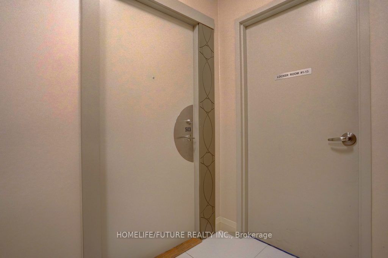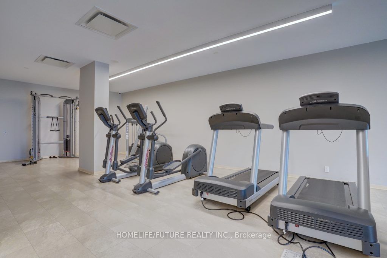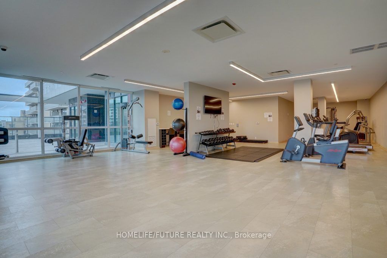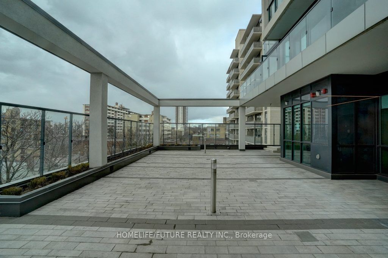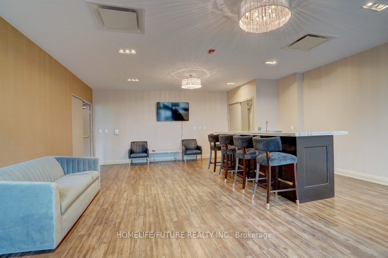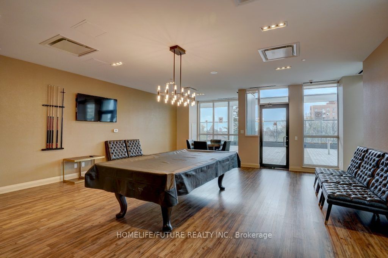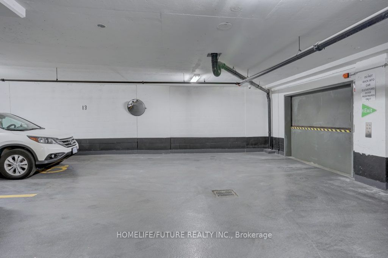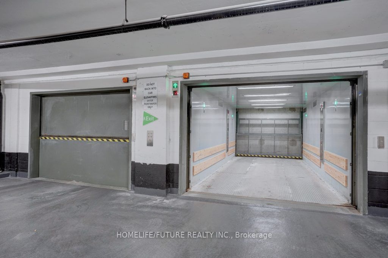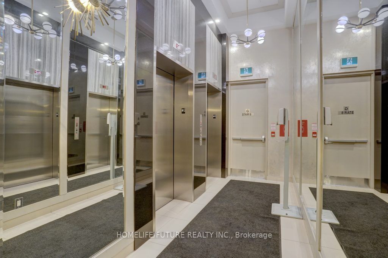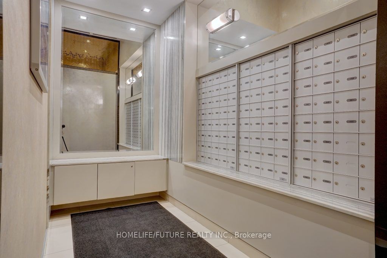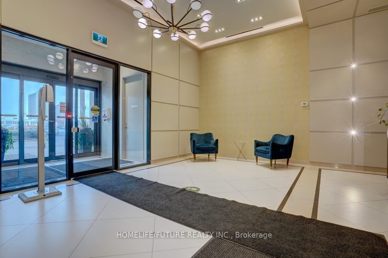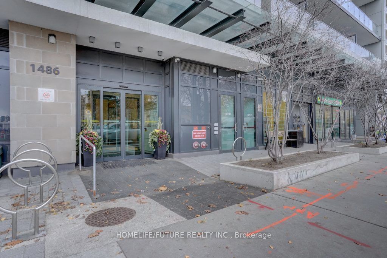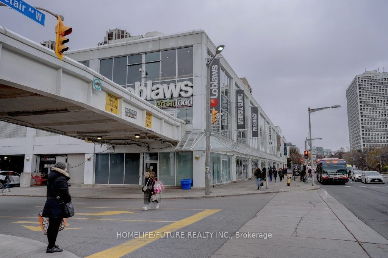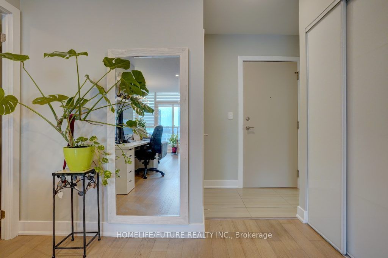503 - 1486 Bathurst St
Listing History
Unit Highlights
Maintenance Fees
Utility Type
- Air Conditioning
- Central Air
- Heat Source
- Gas
- Heating
- Forced Air
Room Dimensions
About this Listing
Discover Sophisticated Urban Living At Its Finest In This 2-Bedroom, 2 Bathroom Condo At Barrington Condos. Offering An Open-Concept Living Space, This East Facing Unit Is Morning Natural Light And Features High End Finishes Throughout. Expensive 124 Sqft Balcony Is Perfect For Unwinding And Enjoying Outdoor Relaxation. The Upgraded Kitchen Counter Top And Upgraded Hardwood Flooring. Floor To Ceiling, French Windows. Locker Room Next To Unit. Don't Miss Out On This Rare Opportunity To Own A Luxurious Condo In Toronto Desirable Neighborhoods.
homelife/future realty inc.MLS® #C10426874
Amenities
Explore Neighbourhood
Similar Listings
Demographics
Based on the dissemination area as defined by Statistics Canada. A dissemination area contains, on average, approximately 200 – 400 households.
Price Trends
Maintenance Fees
Building Trends At The Barrington Condos
Days on Strata
List vs Selling Price
Or in other words, the
Offer Competition
Turnover of Units
Property Value
Price Ranking
Sold Units
Rented Units
Best Value Rank
Appreciation Rank
Rental Yield
High Demand
Transaction Insights at 1486 Bathurst Street
| 1 Bed | 1 Bed + Den | 2 Bed | 2 Bed + Den | 3 Bed | 3 Bed + Den | |
|---|---|---|---|---|---|---|
| Price Range | $620,000 | No Data | No Data | No Data | No Data | No Data |
| Avg. Cost Per Sqft | $1,044 | No Data | No Data | No Data | No Data | No Data |
| Price Range | $2,200 - $2,400 | $2,300 - $2,750 | $3,150 - $3,500 | $3,599 - $3,900 | No Data | No Data |
| Avg. Wait for Unit Availability | 316 Days | 478 Days | 100 Days | 775 Days | No Data | 758 Days |
| Avg. Wait for Unit Availability | 46 Days | 86 Days | 60 Days | 193 Days | No Data | No Data |
| Ratio of Units in Building | 32% | 19% | 36% | 9% | 2% | 4% |
Transactions vs Inventory
Total number of units listed and sold in Humewood | Cedarvale
