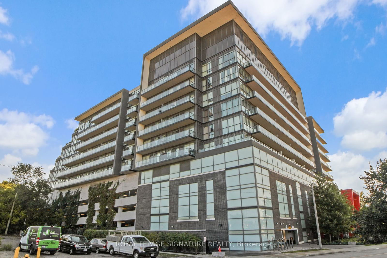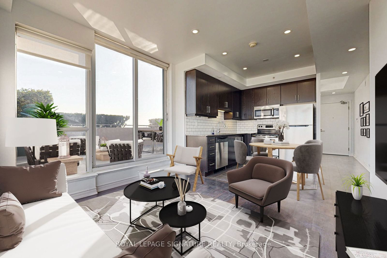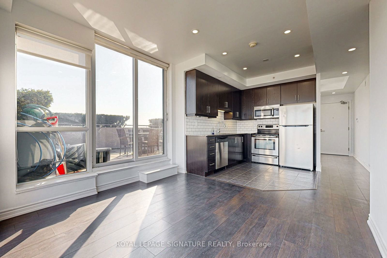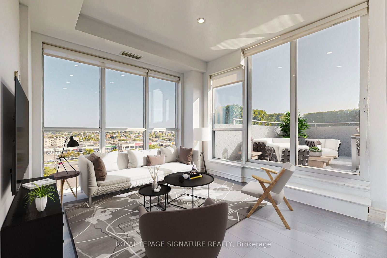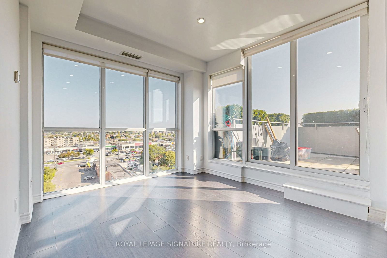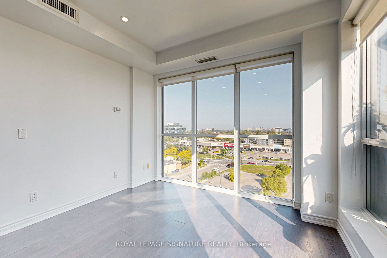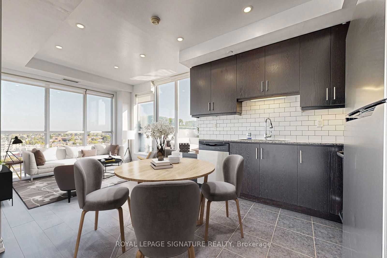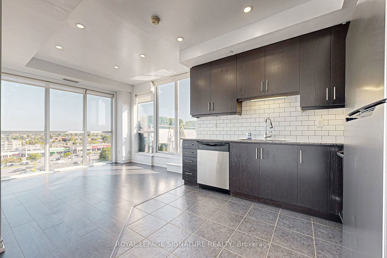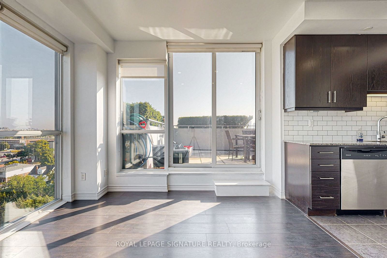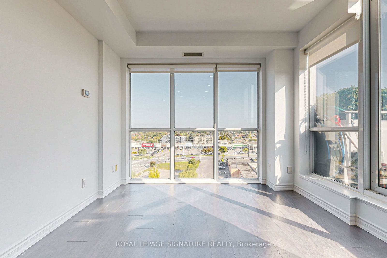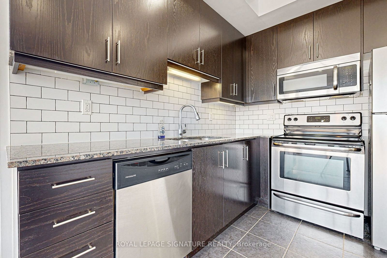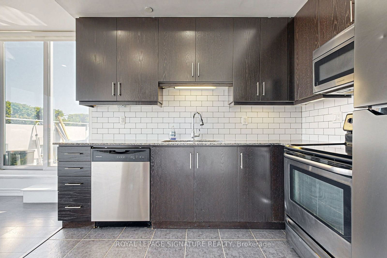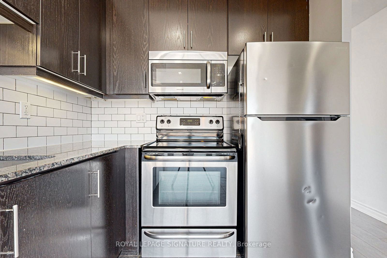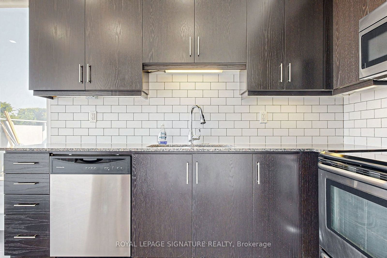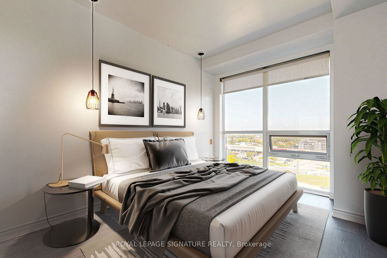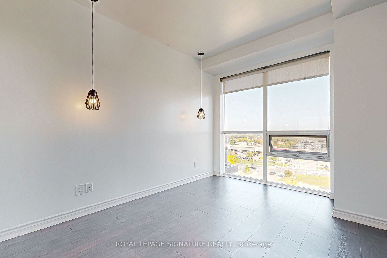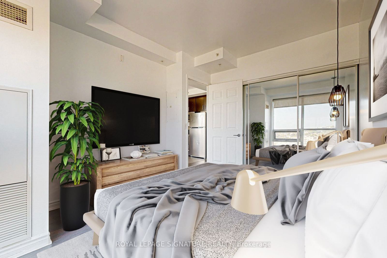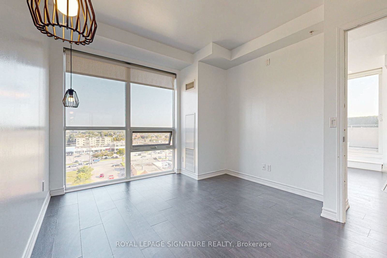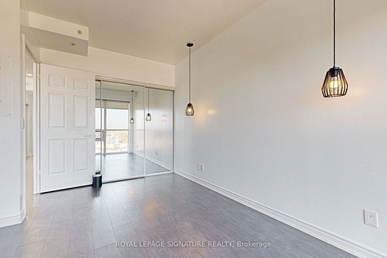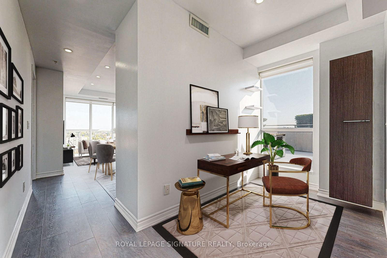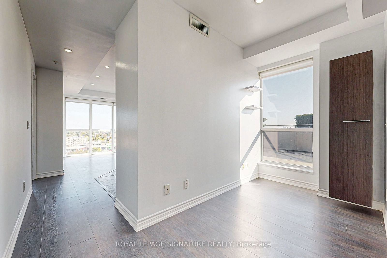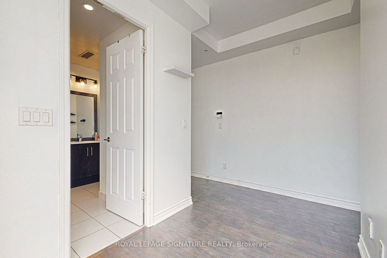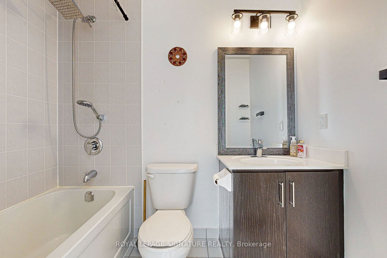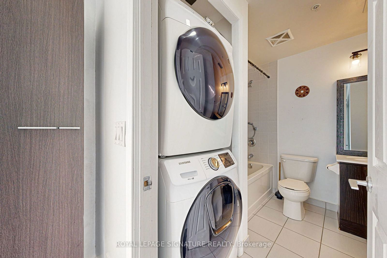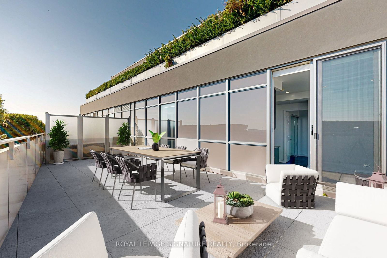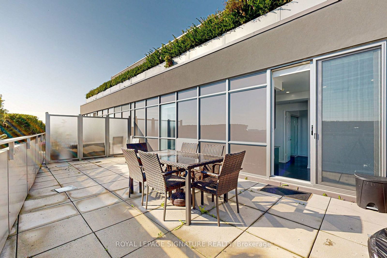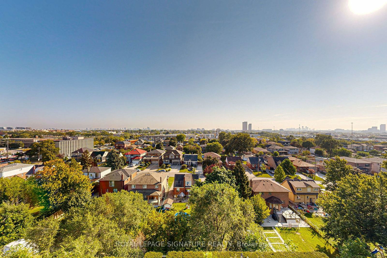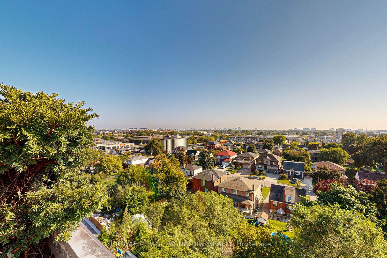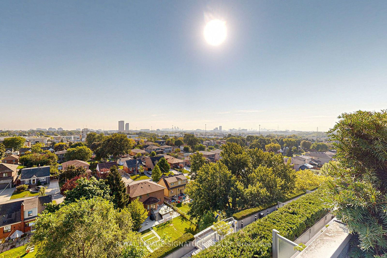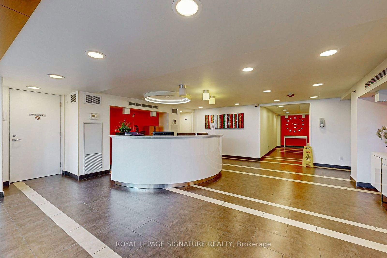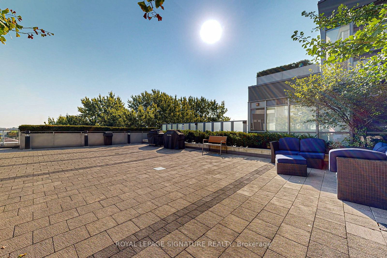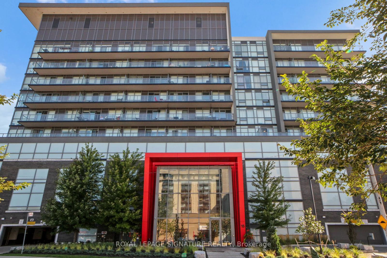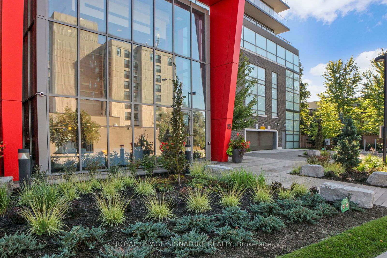1012 - 15 James Finlay Way
Listing History
Unit Highlights
Maintenance Fees
Utility Type
- Air Conditioning
- Central Air
- Heat Source
- Gas
- Heating
- Forced Air
Room Dimensions
About this Listing
Stunning & bright C-O-R-N-E-R suite with a massive terrace [615 sq ft indoors + 540 sq ft outdoors = 1,155 sq ft of incredible living space] with beautiful views and ample room for entertaining! A unique opportunity! Located in the convenient and high demand Downsview community in the heart of North York! Freshly painted and move in ready! 9' ceilings and laminate flooring. Modern kitchen features granite counters, S/S appliances and tile backsplash. The den offers the perfect work from home office solution! Steps to grocery stores, cafes, dining, shopping, banks, community centre, hospital and more. Close to highways 401 & 400, public transit, Wilson Station, Yorkdale Mall & Downsview Park.
ExtrasAmenities on 6th Floor. Pictures have been virtually staged.
royal lepage signature realtyMLS® #W9384745
Amenities
Explore Neighbourhood
Similar Listings
Demographics
Based on the dissemination area as defined by Statistics Canada. A dissemination area contains, on average, approximately 200 – 400 households.
Price Trends
Maintenance Fees
Building Trends At Ion Condos
Days on Strata
List vs Selling Price
Offer Competition
Turnover of Units
Property Value
Price Ranking
Sold Units
Rented Units
Best Value Rank
Appreciation Rank
Rental Yield
High Demand
Transaction Insights at 15 James Finlay Way
| Studio | 1 Bed | 1 Bed + Den | 2 Bed | |
|---|---|---|---|---|
| Price Range | $310,000 | $515,000 | $516,500 - $542,000 | $585,000 |
| Avg. Cost Per Sqft | $946 | $916 | $752 | $709 |
| Price Range | $1,900 | $2,100 - $2,400 | $2,500 - $2,650 | $2,900 |
| Avg. Wait for Unit Availability | 396 Days | 53 Days | 34 Days | 114 Days |
| Avg. Wait for Unit Availability | 283 Days | 44 Days | 34 Days | 118 Days |
| Ratio of Units in Building | 6% | 36% | 45% | 15% |
Transactions vs Inventory
Total number of units listed and sold in Downsview
