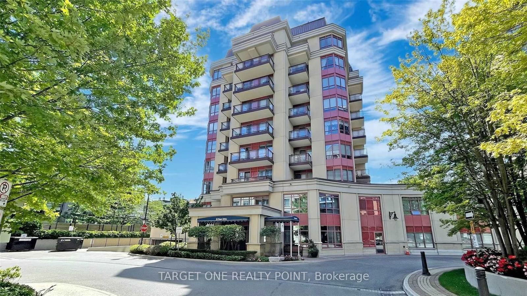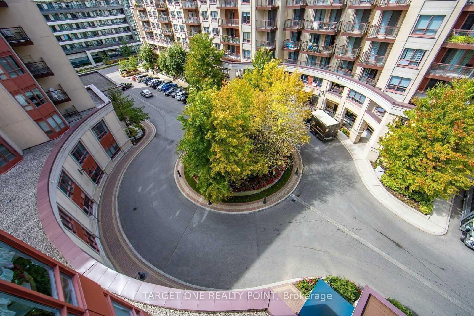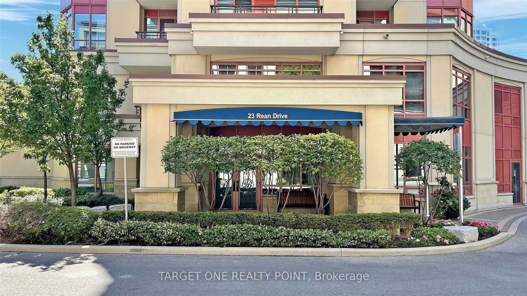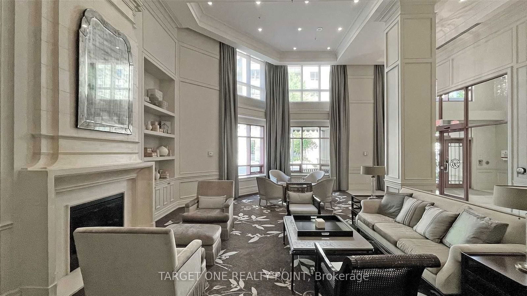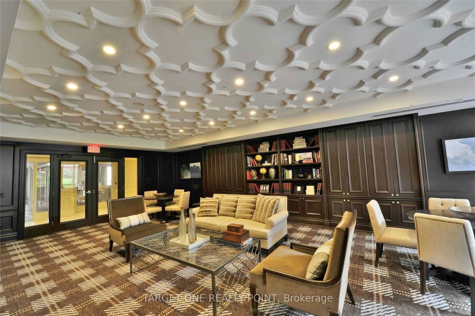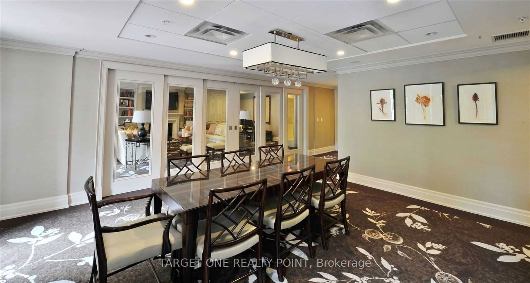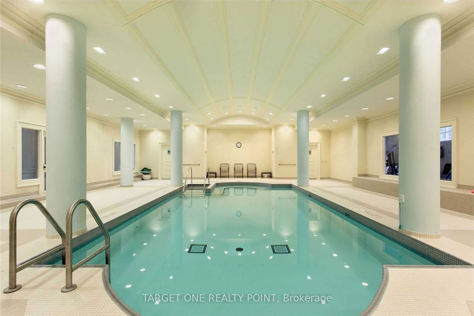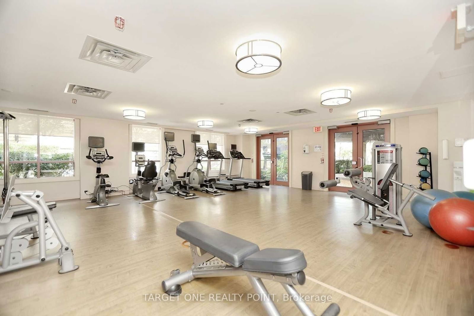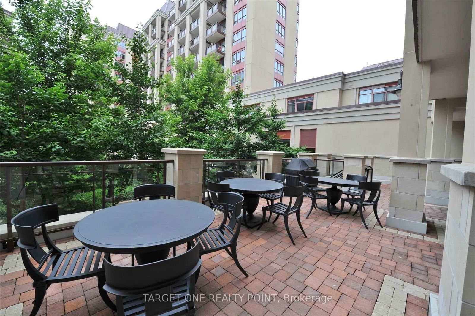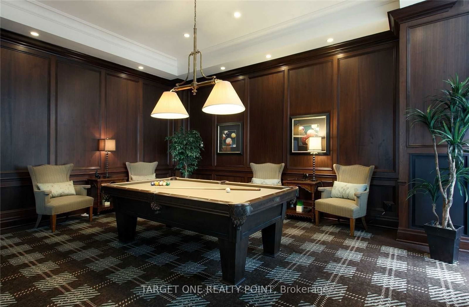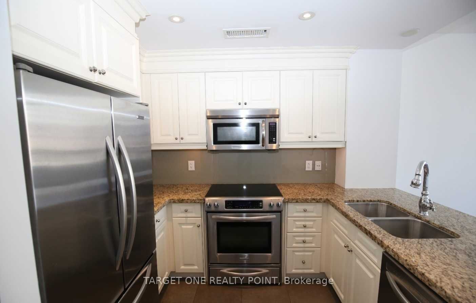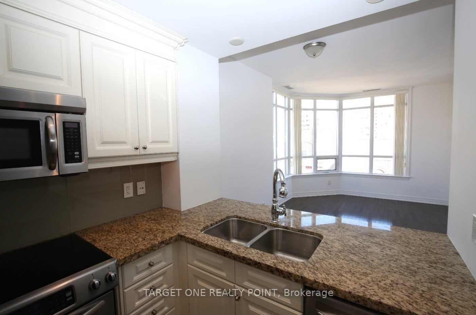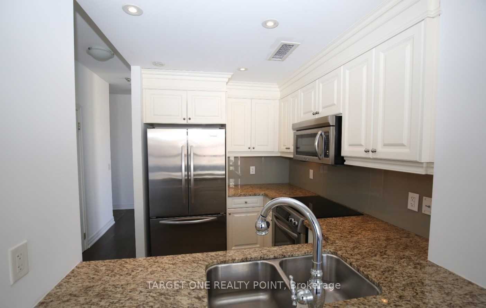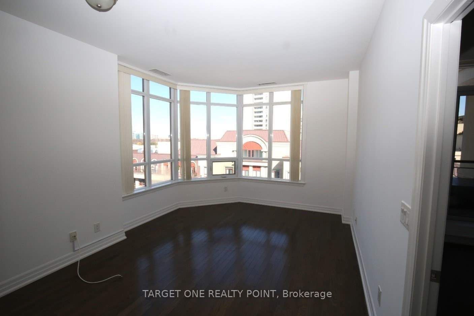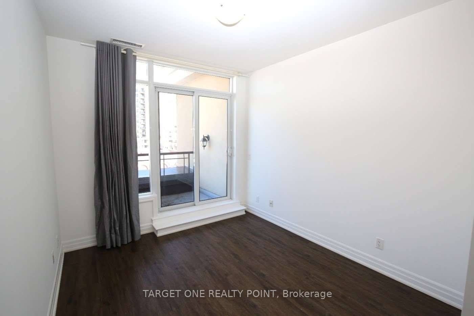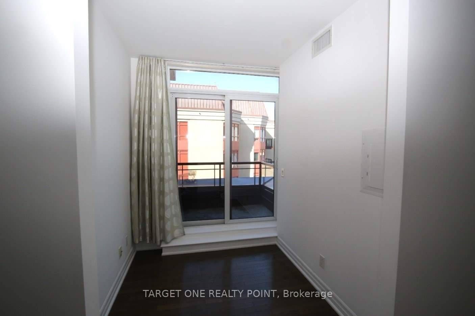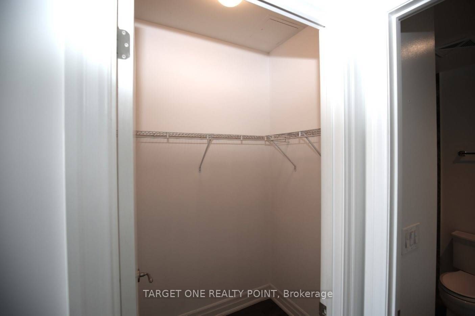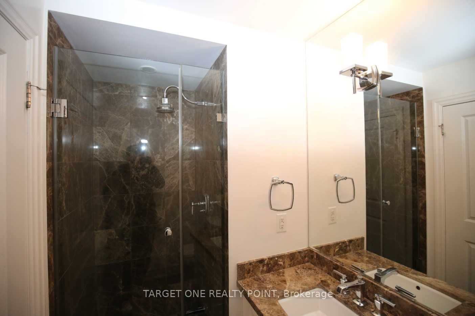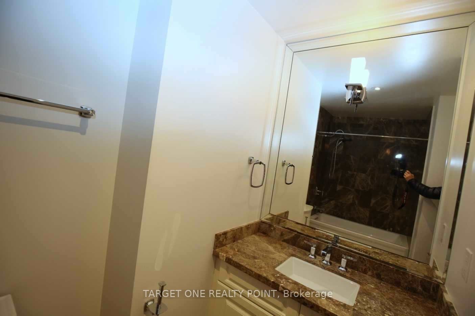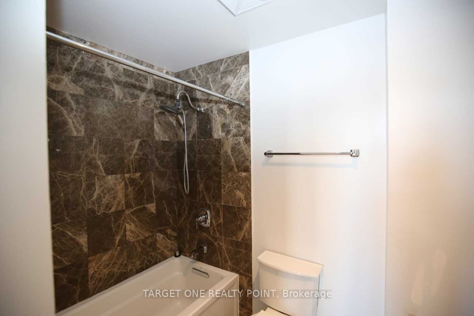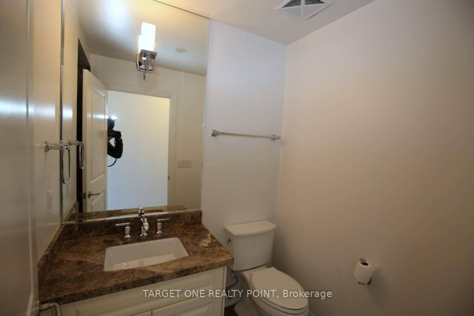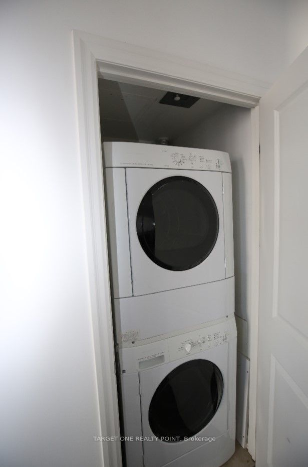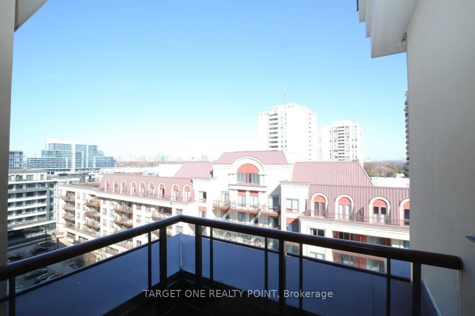PH01 - 23 Rean Dr
Listing History
Unit Highlights
Maintenance Fees
Utility Type
- Air Conditioning
- Central Air
- Heat Source
- Gas
- Heating
- Forced Air
Room Dimensions
About this Listing
Luxurious Daniels 'Bayview' Condo! Great Size Den With A Balcony/Closet (Can Be Used As A Bedroom), Two Full Bathrooms. Nw Corner Unit With Bright Layout, Two Balconies To North And West, 9Ft Ceiling, Around 808 Sqft + Balcony. Amenities Including A Stunning Aquafit Pool, Rec Room, Party Room. Across From Bayview Village Shopping Centre & The Subway; With Easy Access To The 404,401 & The Dvp. Steps To Excellent Schools.
ExtrasCompletely Upgraded Unit With Hardwood Floors In All Areas, Marble Floors In Foyer & Bathrooms, Granite Countertops In Kitchen, High-End Stainless Steel Appliances & Front Loaded Washer/Dryer.
target one realty pointMLS® #C10421518
Amenities
Explore Neighbourhood
Similar Listings
Demographics
Based on the dissemination area as defined by Statistics Canada. A dissemination area contains, on average, approximately 200 – 400 households.
Price Trends
Maintenance Fees
Building Trends At Bayview Manor Condo
Days on Strata
List vs Selling Price
Offer Competition
Turnover of Units
Property Value
Price Ranking
Sold Units
Rented Units
Best Value Rank
Appreciation Rank
Rental Yield
High Demand
Transaction Insights at 15 Rean Drive
| Studio | 1 Bed | 1 Bed + Den | 2 Bed | 2 Bed + Den | 3 Bed | |
|---|---|---|---|---|---|---|
| Price Range | No Data | No Data | $599,900 - $646,500 | $773,000 | No Data | $1,300,000 |
| Avg. Cost Per Sqft | No Data | No Data | $725 | $758 | No Data | $679 |
| Price Range | $2,200 | $2,650 | $2,700 | No Data | $3,800 | $4,500 |
| Avg. Wait for Unit Availability | No Data | 223 Days | 151 Days | 198 Days | 232 Days | 2486 Days |
| Avg. Wait for Unit Availability | 693 Days | 305 Days | 200 Days | 600 Days | 167 Days | No Data |
| Ratio of Units in Building | 2% | 18% | 30% | 21% | 29% | 3% |
Transactions vs Inventory
Total number of units listed and sold in Bayview Village
