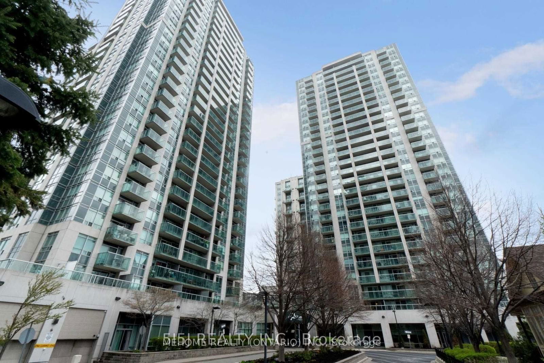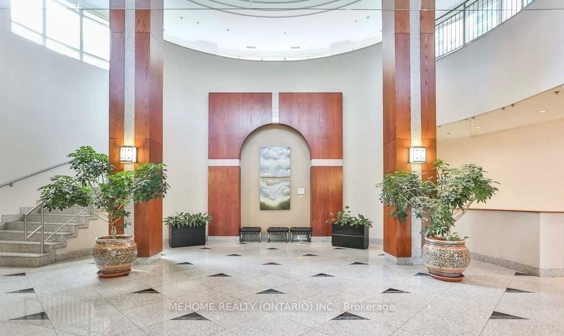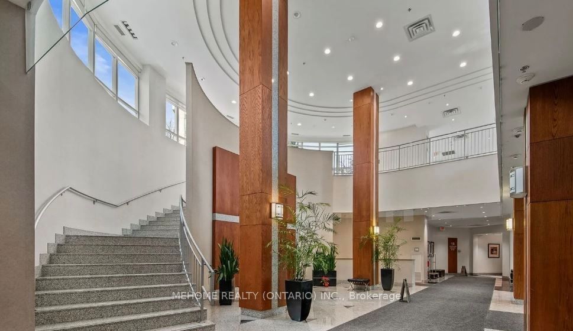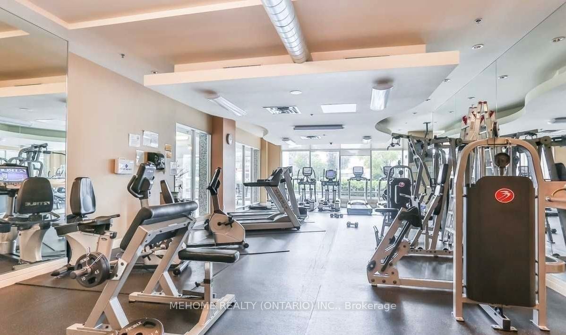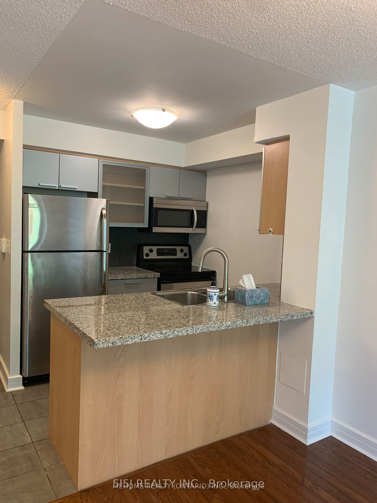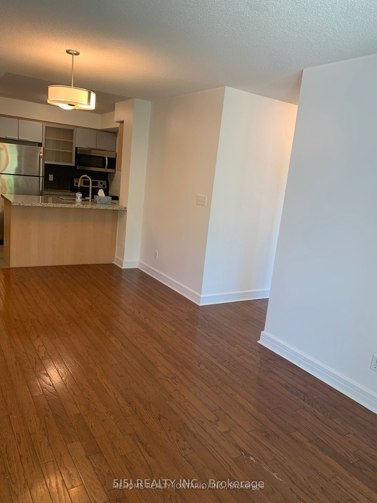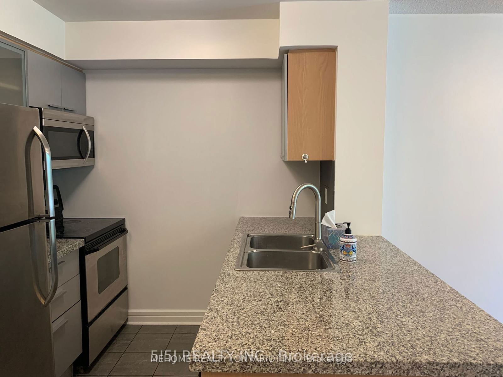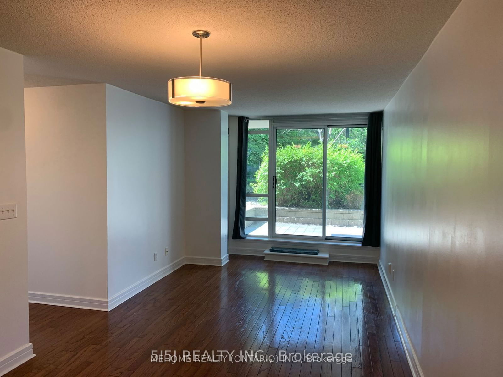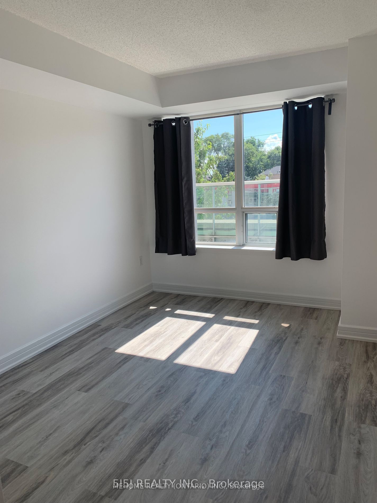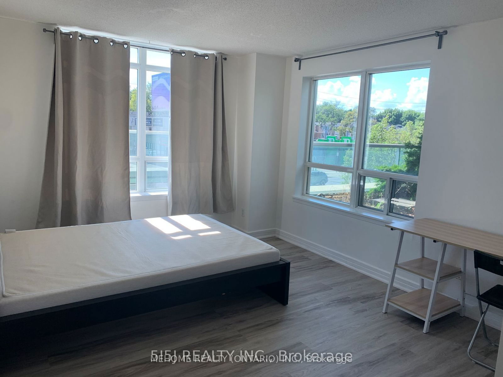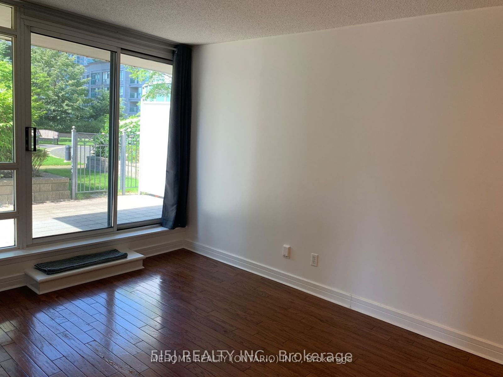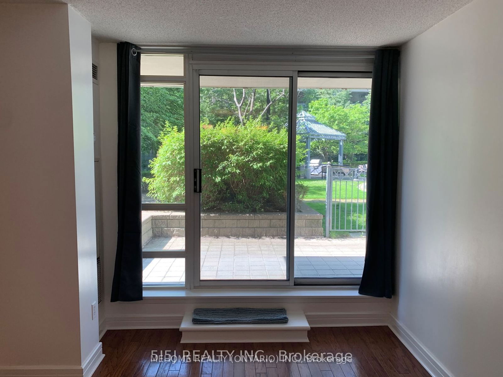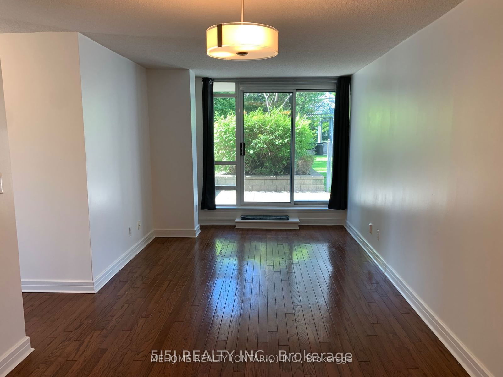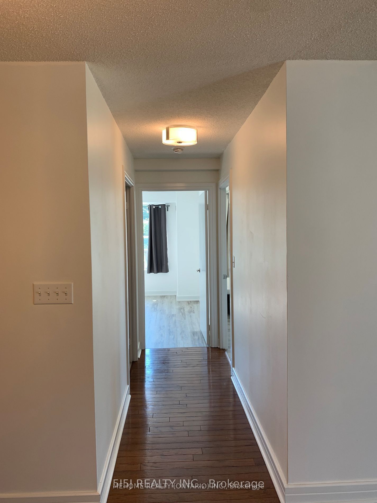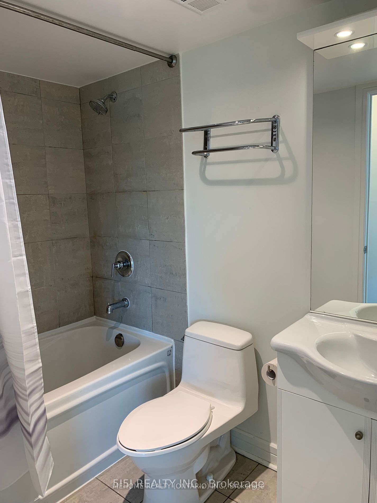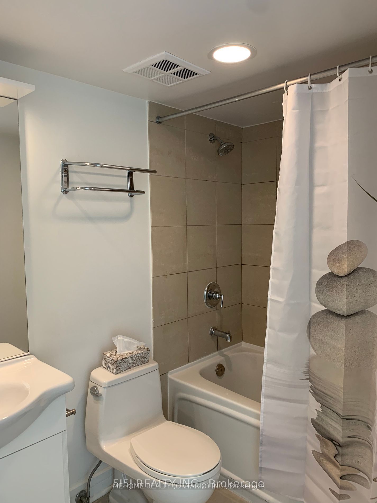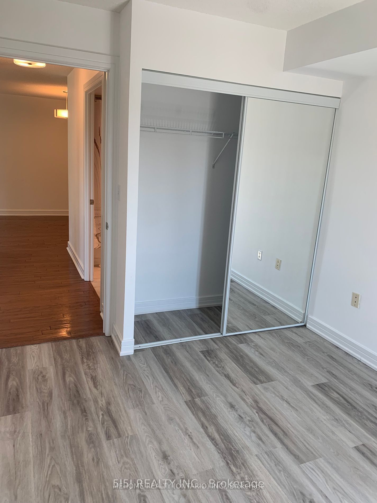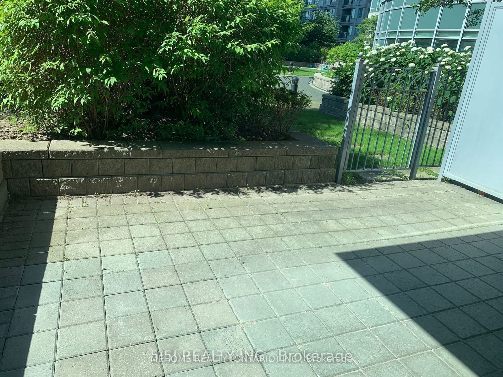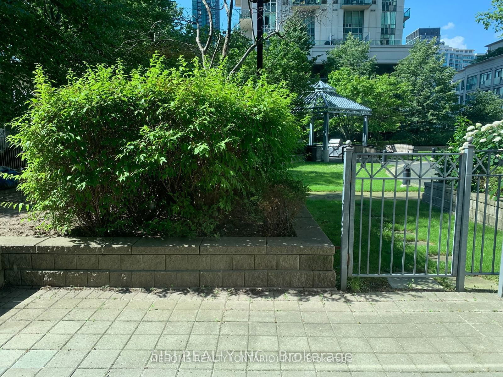202 - 18 Harrison Garden Blvd
Listing History
Unit Highlights
Utilities Included
Utility Type
- Air Conditioning
- Central Air
- Heat Source
- Gas
- Heating
- Forced Air
Room Dimensions
About this Listing
Renovated Spacious Corner Suite W/ Large Private Terrace, Bright 2 Bedrooms Both Facing West W/ 2 3Pcs Bathrooms, Contemporary Kitchen W/ Granite Counter Tops, Breakfast Bar,, primary br with W/I Closet. Very large terrace with good privacy facing the garden and has direct access to a beautiful outdoor lounge area with outdoor fireplace and BBQ amenities above podium.Amenities W/Indoor Pool, 24/7 Concierge, Visitor Parking, Fitness Gym Etc. Amazing Location: Steps To Yonge/Sheppard Subway Shops, Parks, Starbucks, Restaurants & Entertainment. Close Access To Hwy 401.
mehome realty (ontario) inc.MLS® #C11974784
Amenities
Explore Neighbourhood
Similar Listings
Demographics
Based on the dissemination area as defined by Statistics Canada. A dissemination area contains, on average, approximately 200 – 400 households.
Price Trends
Maintenance Fees
Building Trends At The Residence of Avondale
Days on Strata
List vs Selling Price
Or in other words, the
Offer Competition
Turnover of Units
Property Value
Price Ranking
Sold Units
Rented Units
Best Value Rank
Appreciation Rank
Rental Yield
High Demand
Transaction Insights at 16 Harrison Garden Boulevard
| 1 Bed | 1 Bed + Den | 2 Bed | 2 Bed + Den | |
|---|---|---|---|---|
| Price Range | $520,000 - $595,600 | $633,000 - $680,000 | $690,000 - $750,888 | No Data |
| Avg. Cost Per Sqft | $1,017 | $955 | $856 | No Data |
| Price Range | $2,400 - $2,680 | $2,500 - $2,800 | $2,900 - $3,250 | $3,200 - $3,500 |
| Avg. Wait for Unit Availability | 22 Days | 50 Days | 35 Days | 476 Days |
| Avg. Wait for Unit Availability | 12 Days | 41 Days | 19 Days | 213 Days |
| Ratio of Units in Building | 49% | 18% | 32% | 3% |
Transactions vs Inventory
Total number of units listed and leased in Willowdale
