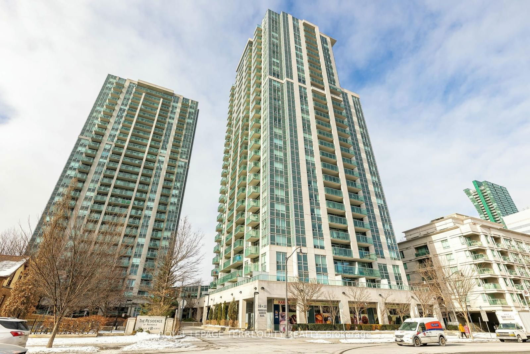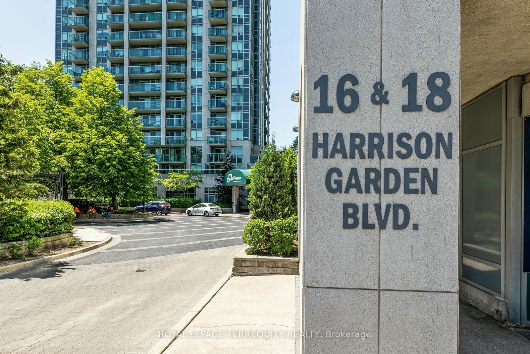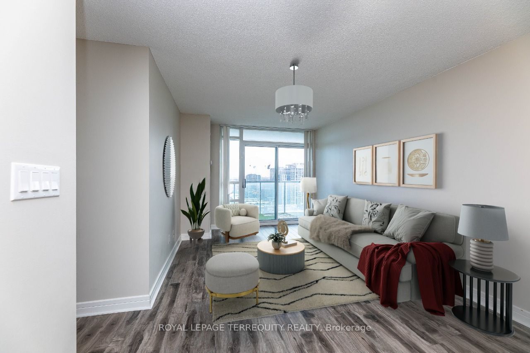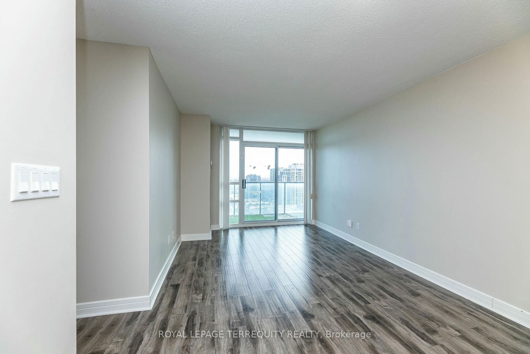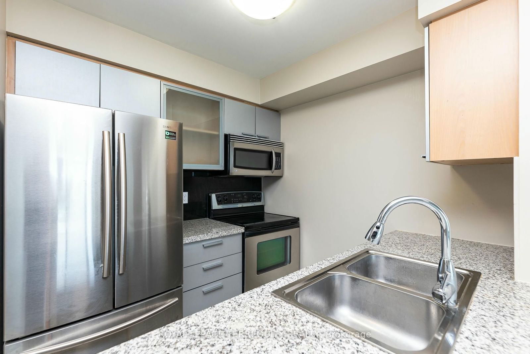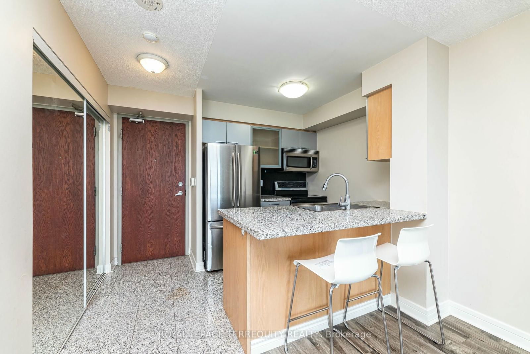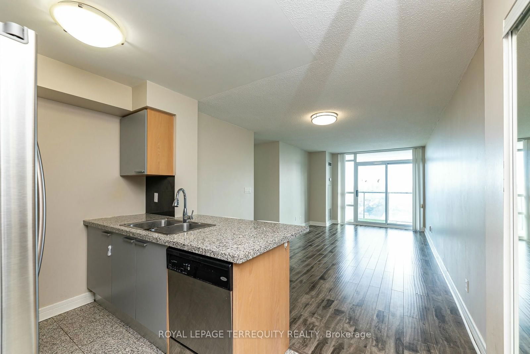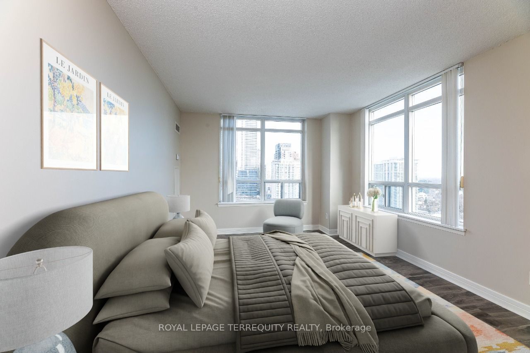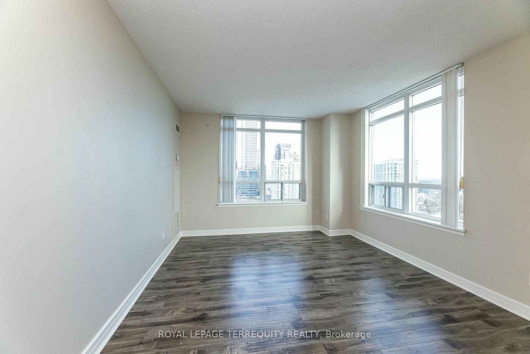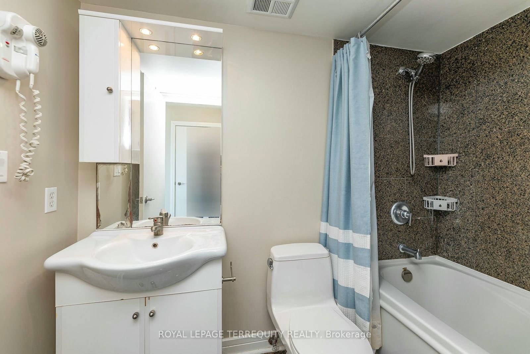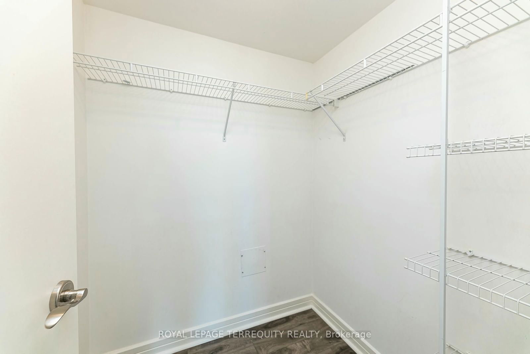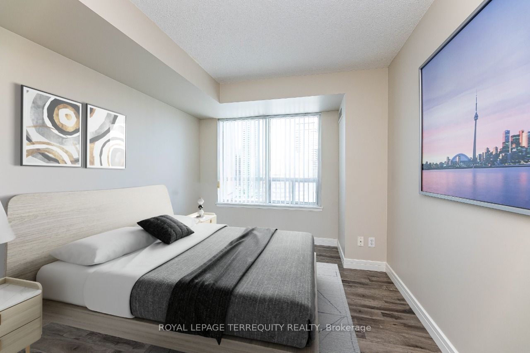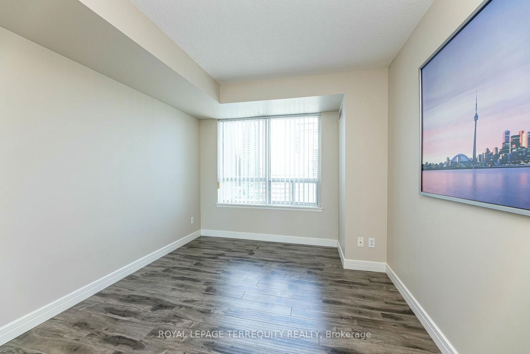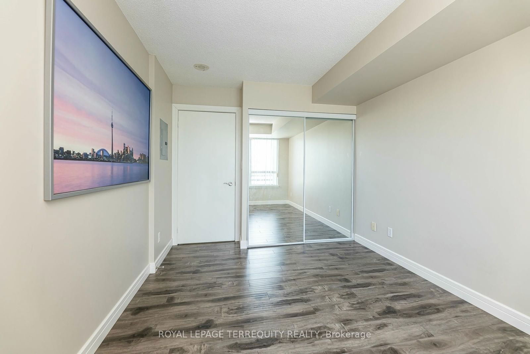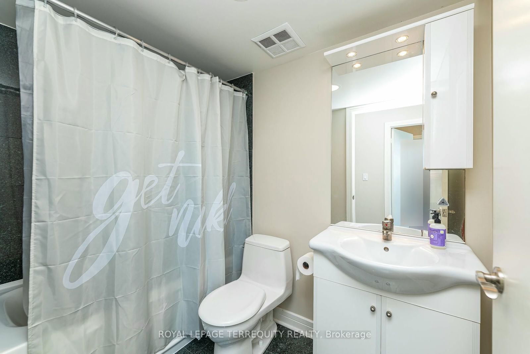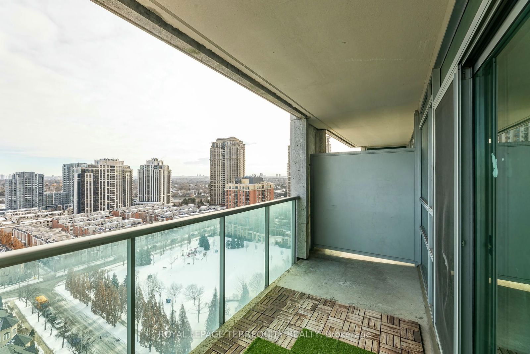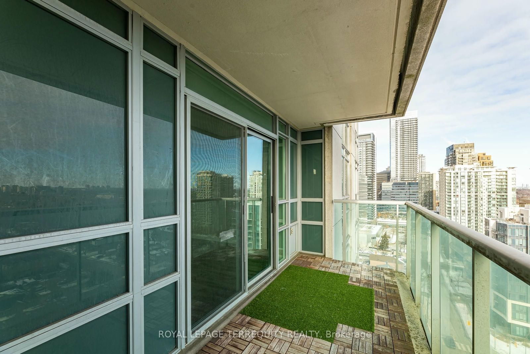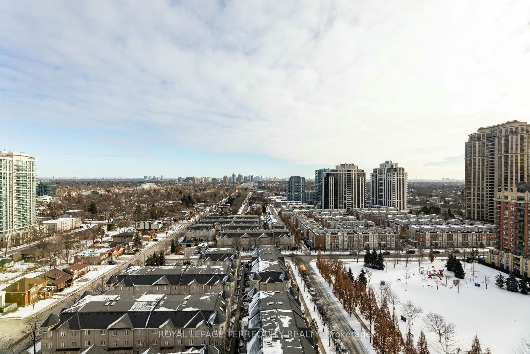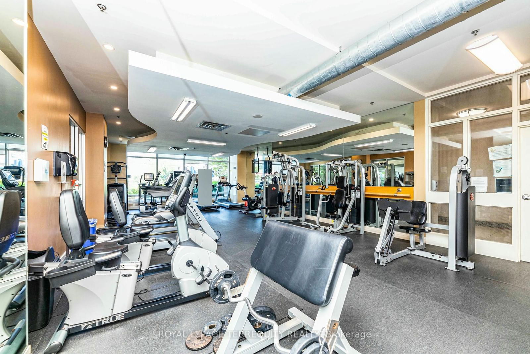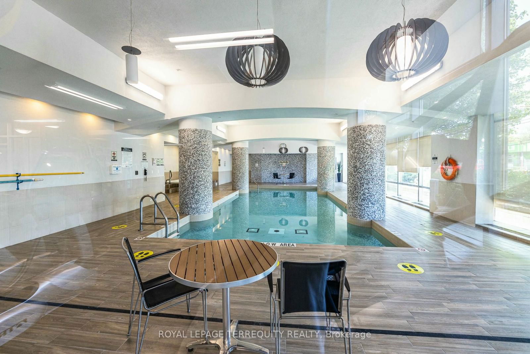1810 - 16 Harrison Garden Blvd
Listing History
Unit Highlights
Maintenance Fees
Utility Type
- Air Conditioning
- Central Air
- Heat Source
- Gas
- Heating
- Forced Air
Room Dimensions
About this Listing
Located in the Centre of Yonge and Sheppard District, Easy Access to 401, 404 and Yonge transit to Downtown, Very Well Maintained 2 bedrooms unit on 15th floor with 24hrs concierge 5min to TTC subway and bus terminal, Open Clear view East view, Bright and Spacious unit with practical layout includes W/I closet and Ensuite Bathroom, Open Concept and Modern style Kitchen, Laminate Floor thru whole unit, S/S Kitchen Appliances and Open Balcony, Abundant visitor parking lots and Guest suites, Starbucks and Food retails in the building, Building Amenities include Salt Water pool, Hot tub, Gym, Party room, Guest Suites, Party room, Listing pictures virtually staged.
royal lepage terrequity realtyMLS® #C11971489
Amenities
Explore Neighbourhood
Similar Listings
Demographics
Based on the dissemination area as defined by Statistics Canada. A dissemination area contains, on average, approximately 200 – 400 households.
Price Trends
Maintenance Fees
Building Trends At The Residence of Avondale
Days on Strata
List vs Selling Price
Or in other words, the
Offer Competition
Turnover of Units
Property Value
Price Ranking
Sold Units
Rented Units
Best Value Rank
Appreciation Rank
Rental Yield
High Demand
Transaction Insights at 16 Harrison Garden Boulevard
| 1 Bed | 1 Bed + Den | 2 Bed | 2 Bed + Den | |
|---|---|---|---|---|
| Price Range | $520,000 - $595,600 | $633,000 - $680,000 | $690,000 - $750,888 | No Data |
| Avg. Cost Per Sqft | $1,017 | $955 | $856 | No Data |
| Price Range | $2,400 - $2,680 | $2,500 - $2,800 | $2,900 - $3,250 | $3,200 - $3,500 |
| Avg. Wait for Unit Availability | 22 Days | 50 Days | 35 Days | 476 Days |
| Avg. Wait for Unit Availability | 12 Days | 41 Days | 19 Days | 213 Days |
| Ratio of Units in Building | 49% | 18% | 32% | 3% |
Transactions vs Inventory
Total number of units listed and sold in Willowdale
