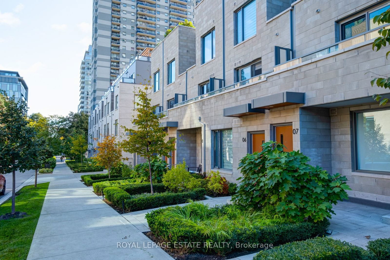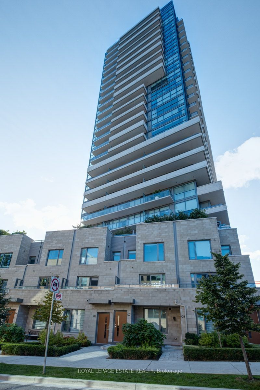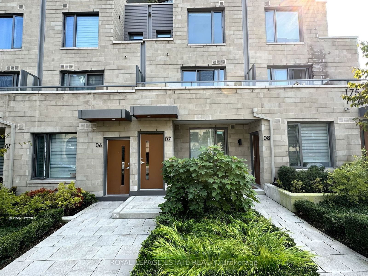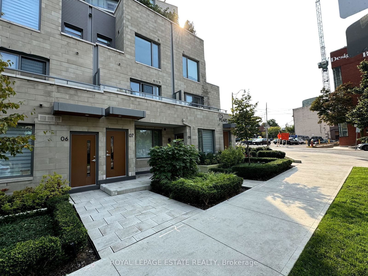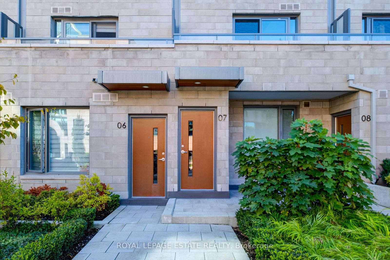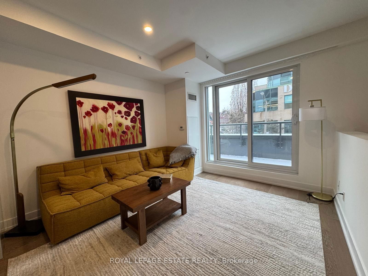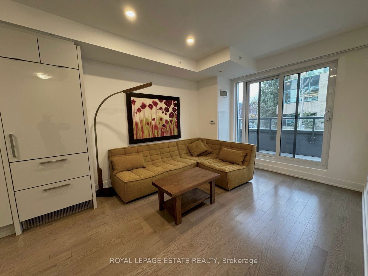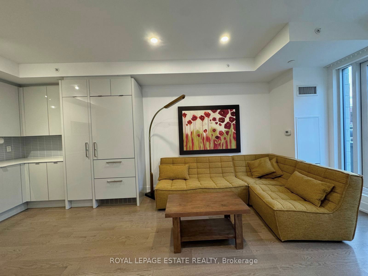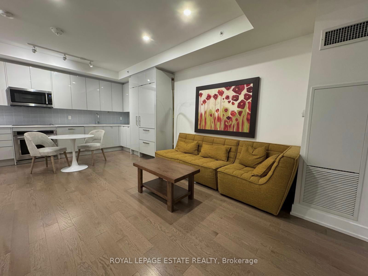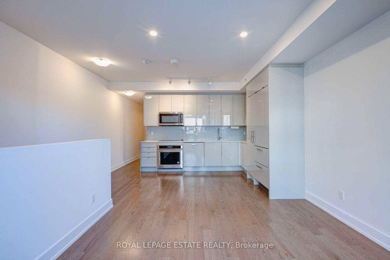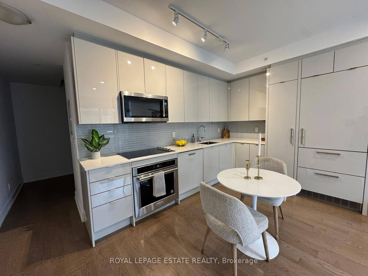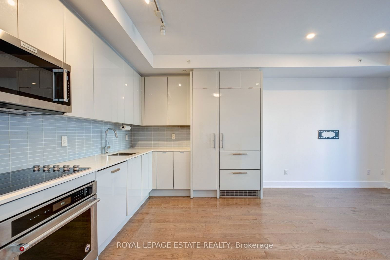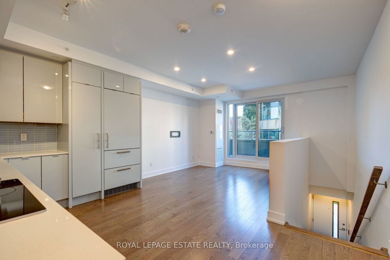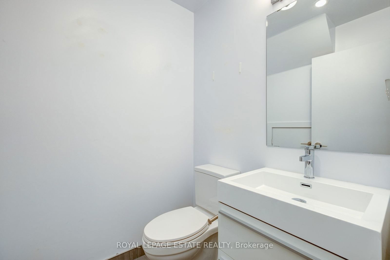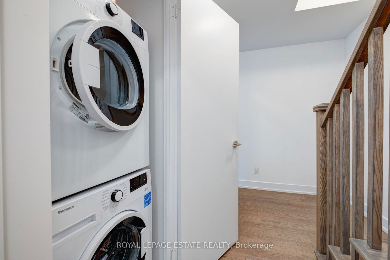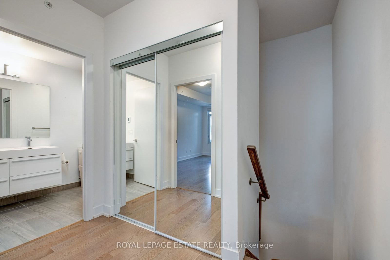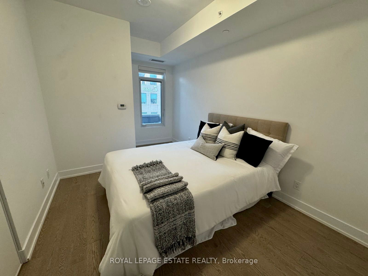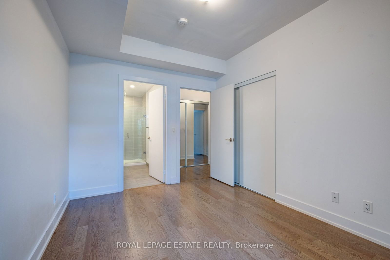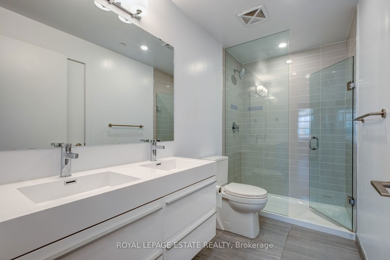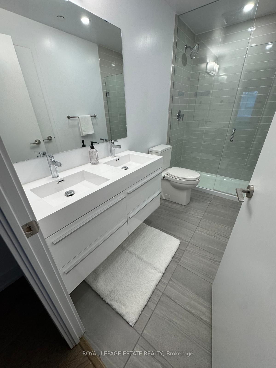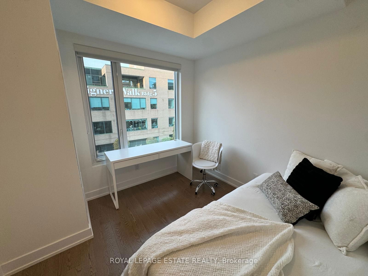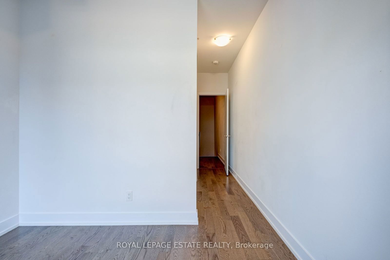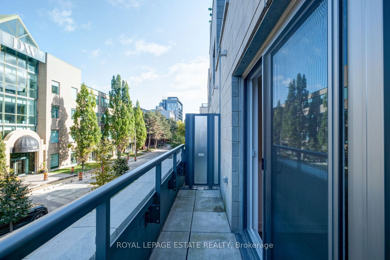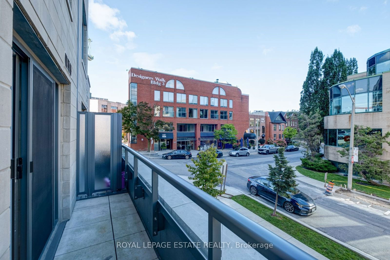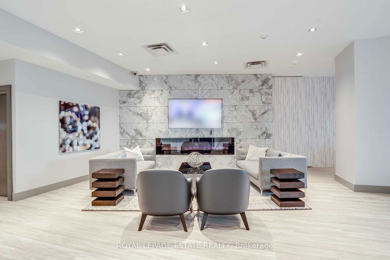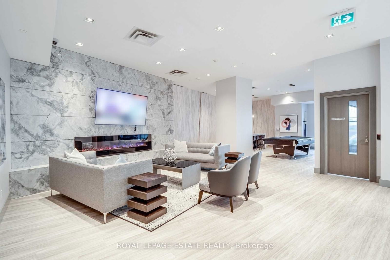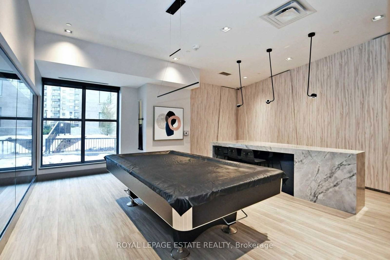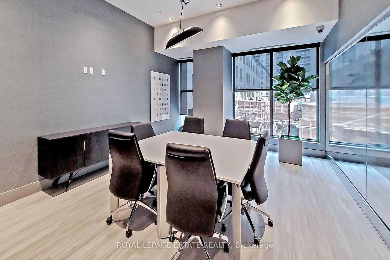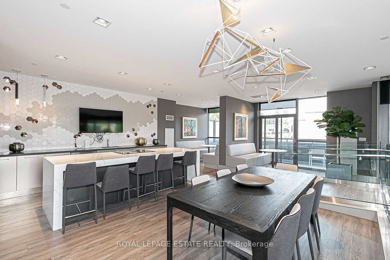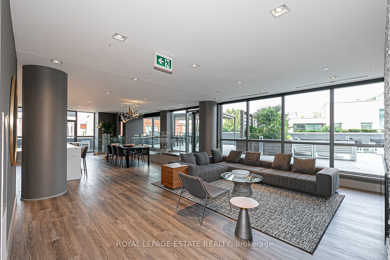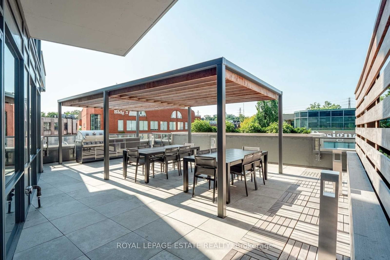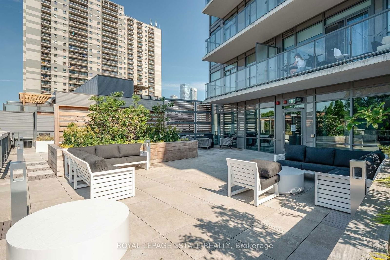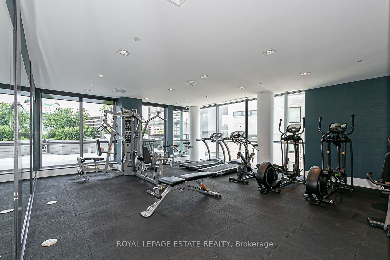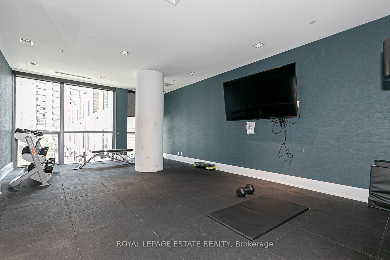Listing History
Unit Highlights
Maintenance Fees
Utility Type
- Air Conditioning
- Central Air
- Heat Source
- Gas
- Heating
- Forced Air
Room Dimensions
About this Listing
Discover Upscale Living In This Bright And Spacious 2-Bedroom, 2-Bathroom Townhome With Parking. Perfectly Situated In One Of Toronto's Most Prestigious Enclaves. Located At AYC Condos, This Modern Residence Boasts Direct Street Access And A Thoughtfully Designed Open-Concept Main Level with a large balcony. The Gourmet Kitchen Is A Chef's Dream, Equipped With High-End Built-In Appliances, A Large Pantry, And Complemented By Premium Hardwood Floors That Flow Throughout. The Living And Dining Area Offers Ample Room For Entertaining, the convenience of a powder room, and Direct Access To the Private Balcony. Upstairs, The Second Level Offers Two Generously Sized Sun-Filled Bedrooms, Both With Ample Closet Space. The Luxurious Bathroom Features Elegant Finishes, Including Double Sinks For Added Convenience. Over $50,000 Spent On Upgrades Throughout! Ideally Positioned Within Walking Distance To The Exclusive Yorkville And Annex Neighbourhoods, You're Just Steps Away From Toronto's Trendiest Restaurants, Boutique Shops, And Cafes. Enjoy Easy Access To The Ttc, University Of Toronto, George Brown College, Parks, And Much More. Experience The Pinnacle Of City Living In This Stunning Townhome. Your Urban Oasis Awaits!
ExtrasParking Included. Access To All Building Amenities You Can Dream Of: Rooftop Terrace, Gym/Fitness Facilities, Dog Wash Station, Party Room, 24-Hr Concierge, Landscaping & Snow Removal, Visitor Parking. Unlimited internet (39.55/month)
royal lepage estate realtyMLS® #C11937496
Amenities
Explore Neighbourhood
Similar Listings
Demographics
Based on the dissemination area as defined by Statistics Canada. A dissemination area contains, on average, approximately 200 – 400 households.
Price Trends
Maintenance Fees
Building Trends At AYC Condos
Days on Strata
List vs Selling Price
Offer Competition
Turnover of Units
Property Value
Price Ranking
Sold Units
Rented Units
Best Value Rank
Appreciation Rank
Rental Yield
High Demand
Transaction Insights at 181 Bedford Road
| Studio | 1 Bed + Den | 2 Bed | 2 Bed + Den | 3 Bed | 3 Bed + Den | |
|---|---|---|---|---|---|---|
| Price Range | No Data | $600,000 - $630,000 | $890,000 | No Data | $990,000 - $1,100,000 | No Data |
| Avg. Cost Per Sqft | No Data | $1,088 | $1,285 | No Data | $1,223 | No Data |
| Price Range | No Data | $2,250 - $2,700 | $1,700 - $3,800 | $3,300 - $4,000 | $3,700 - $9,000 | No Data |
| Avg. Wait for Unit Availability | No Data | 181 Days | 72 Days | 66 Days | 295 Days | No Data |
| Avg. Wait for Unit Availability | No Data | 24 Days | 10 Days | 31 Days | 20 Days | 277 Days |
| Ratio of Units in Building | 1% | 19% | 40% | 17% | 23% | 2% |
Transactions vs Inventory
Total number of units listed and sold in Annex
