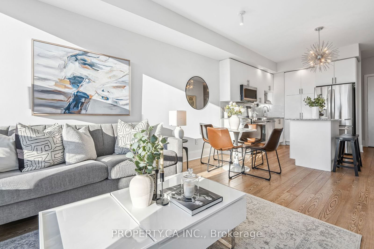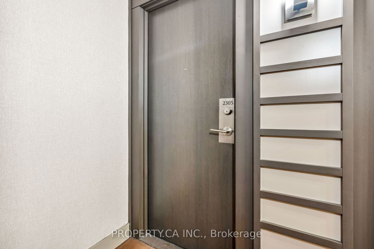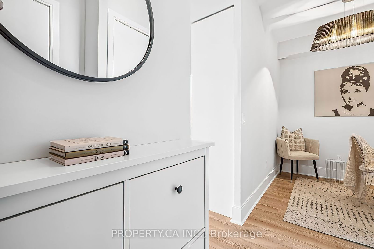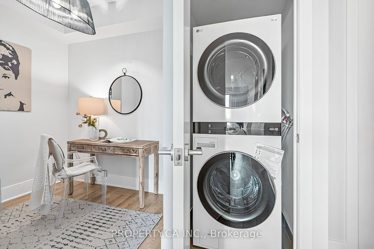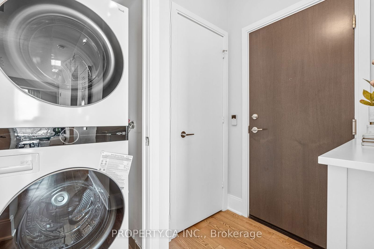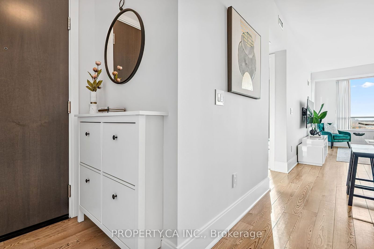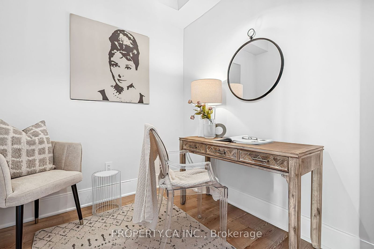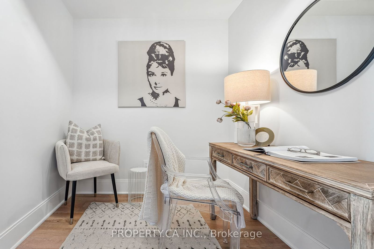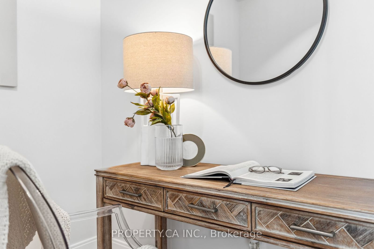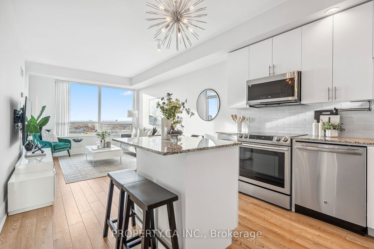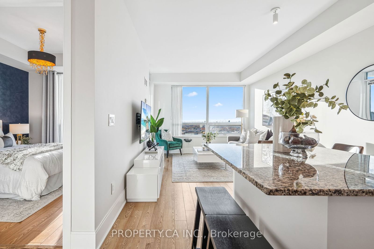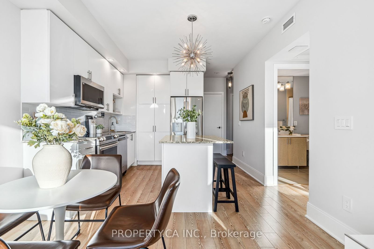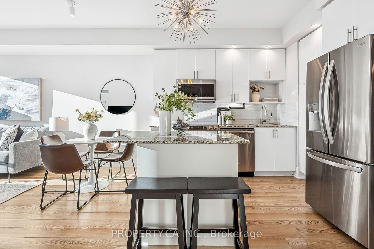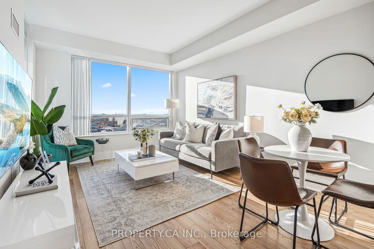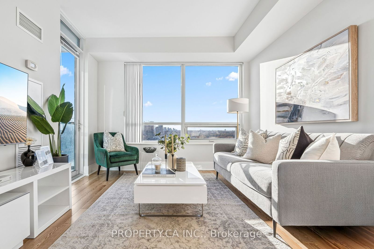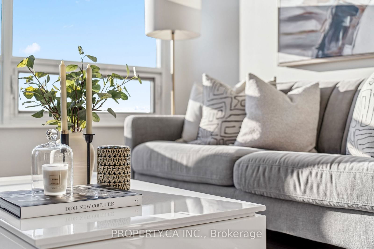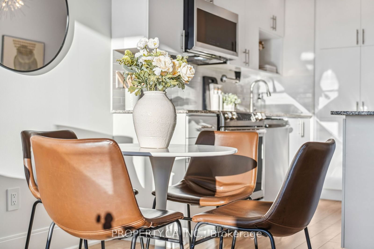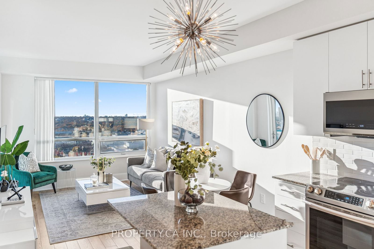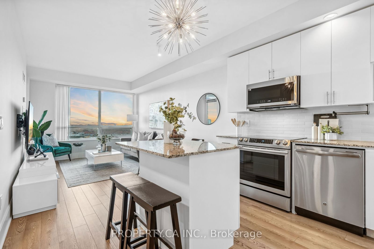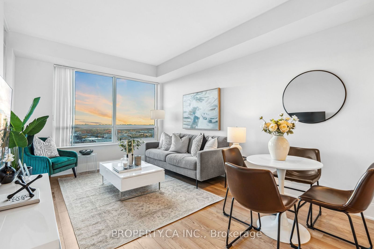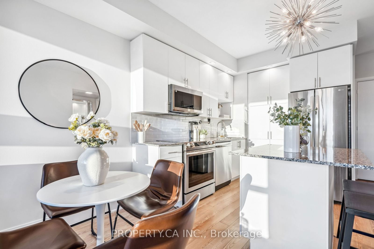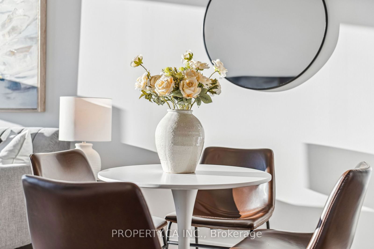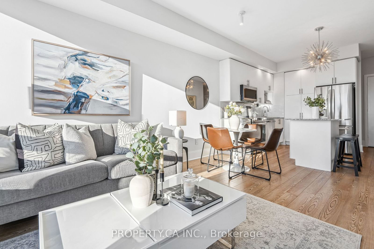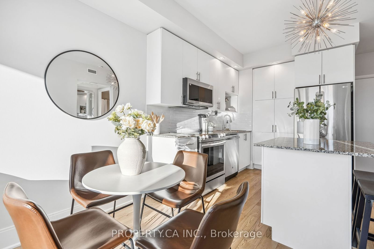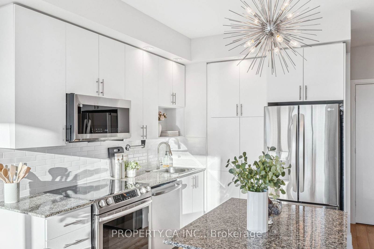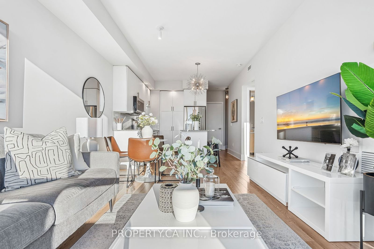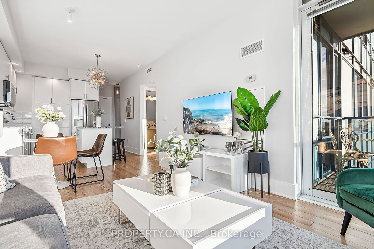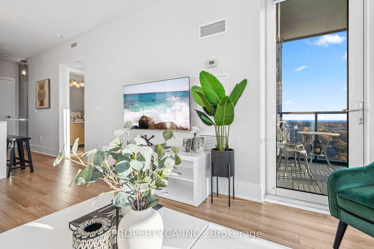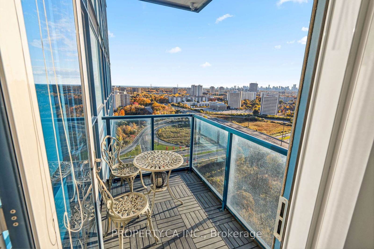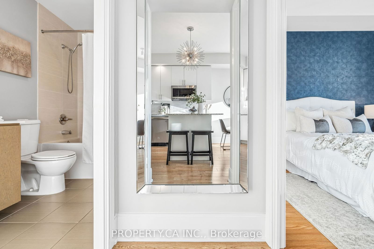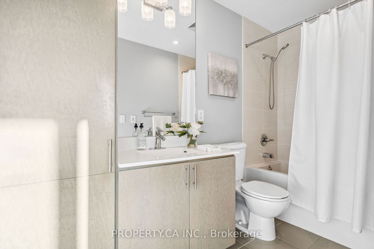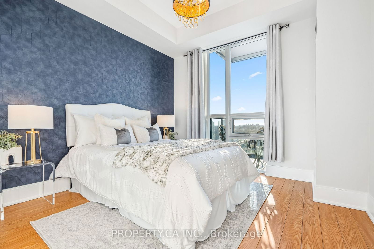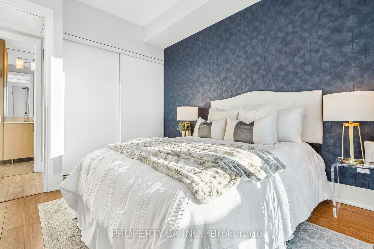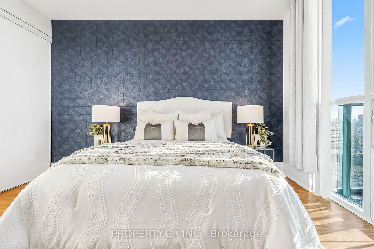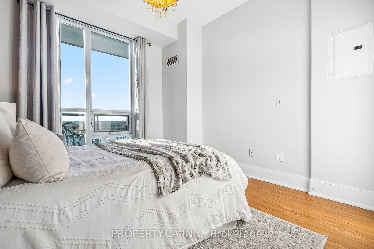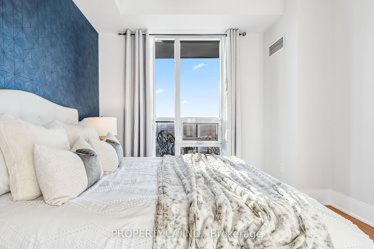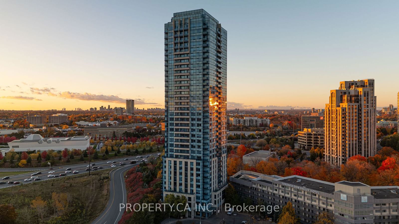2305 - 181 Wynford Dr
Listing History
Unit Highlights
Maintenance Fees
Utility Type
- Air Conditioning
- Central Air
- Heat Source
- No Data
- Heating
- Forced Air
Room Dimensions
About this Listing
Tastefully Upgraded 662 sq.ft. + Balcony <<1 Bedroom + 1 Den>> Unit with a Spectacular Unobstructed South-West City Views at a Well Regarded and Efficiently Managed "Accolade" Condo by Tridel! Open Concept Living/Dining Space, Modern Kitchen with Upgraded Stainless-Steel Appliances, Breakfast Island and Floor to Ceiling Pantry + Lots of Storage Throughout the Unit. Sizeable Den that Can be a 2nd Bedroom or an Office. Upgraded Lighting, Designer Chandeliers, Potlights in the Kitchen. Freshly Painted & Well Kept Unit. Steps Away from the Eglinton Crosstown LRT. Quick Entrance to DVP. 15 Minutes Drive to Downtown. Short Walk to Aga Khan Museum & Park, Japanese Cultural Centre, Don Valley Trails. Walking Distances from a SuperStore. Great Amenities, Underground Parking, Health and Fitness Centre, Party Room & Media Room, 24-hour Concierge.
ExtrasUpgraded Stainless-Steel Appliances, Freshly Painted, Ungraded Lighting, Carpet-free. Wonderfully Managed & Solid Build Condo.
property.ca inc.MLS® #C10433624
Amenities
Explore Neighbourhood
Similar Listings
Demographics
Based on the dissemination area as defined by Statistics Canada. A dissemination area contains, on average, approximately 200 – 400 households.
Price Trends
Maintenance Fees
Building Trends At Accolade Condos
Days on Strata
List vs Selling Price
Or in other words, the
Offer Competition
Turnover of Units
Property Value
Price Ranking
Sold Units
Rented Units
Best Value Rank
Appreciation Rank
Rental Yield
High Demand
Transaction Insights at 181 Wynford Drive
| 1 Bed | 1 Bed + Den | 2 Bed | 2 Bed + Den | 3 Bed | |
|---|---|---|---|---|---|
| Price Range | $523,000 | $565,000 - $633,800 | $705,500 - $733,000 | $764,000 | No Data |
| Avg. Cost Per Sqft | $897 | $881 | $768 | $741 | No Data |
| Price Range | $2,200 - $2,450 | $2,300 - $2,750 | $2,800 - $3,300 | $3,000 - $3,250 | No Data |
| Avg. Wait for Unit Availability | 103 Days | 67 Days | 76 Days | 153 Days | 632 Days |
| Avg. Wait for Unit Availability | 79 Days | 34 Days | 50 Days | 79 Days | 350 Days |
| Ratio of Units in Building | 18% | 33% | 31% | 17% | 4% |
Transactions vs Inventory
Total number of units listed and sold in Victoria Village
