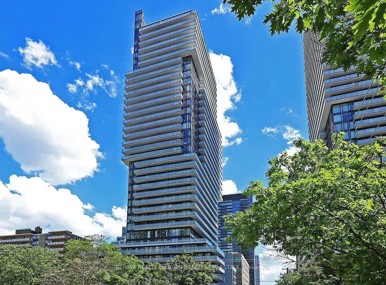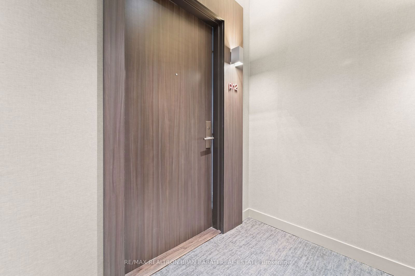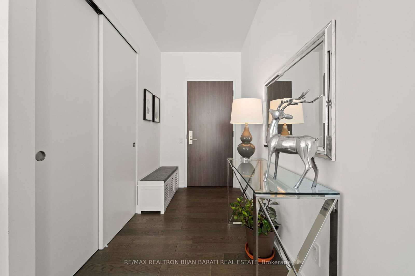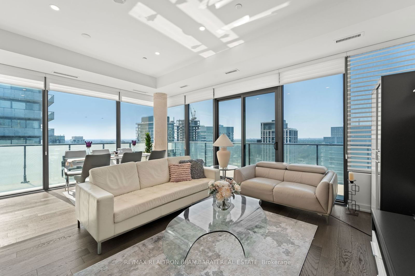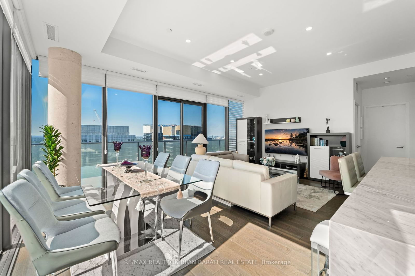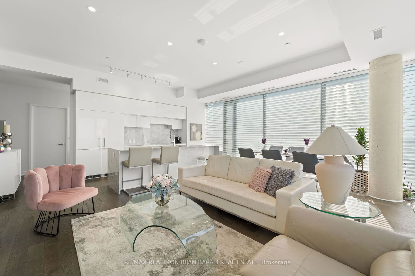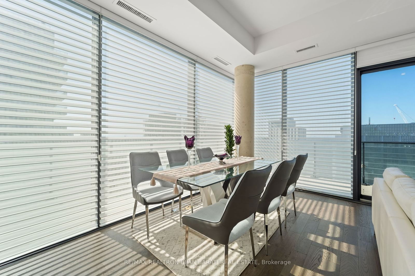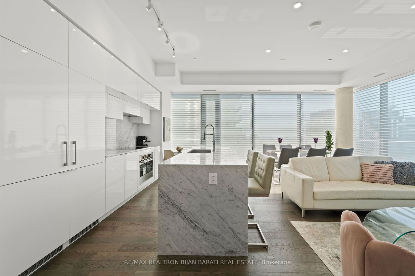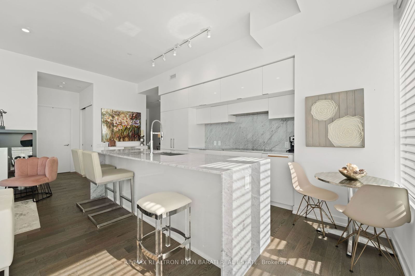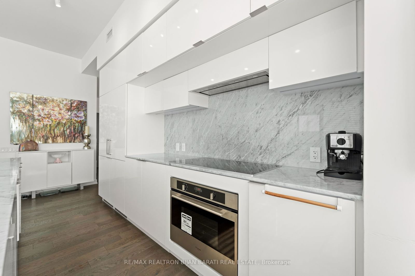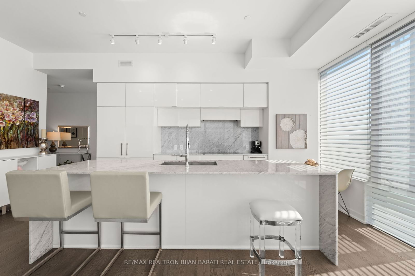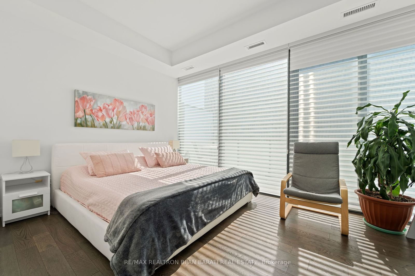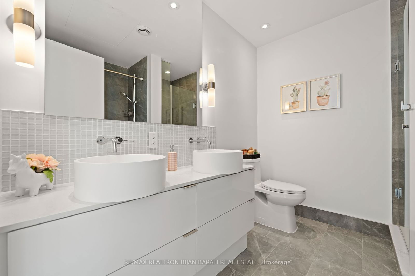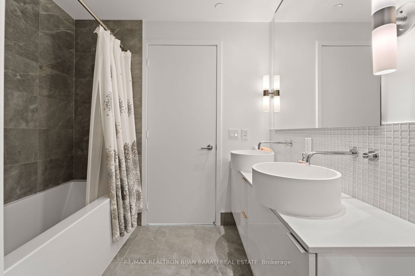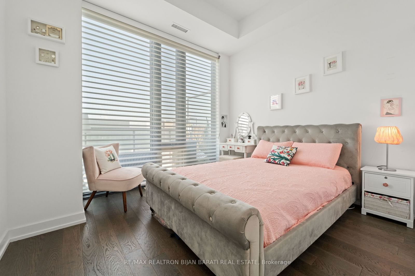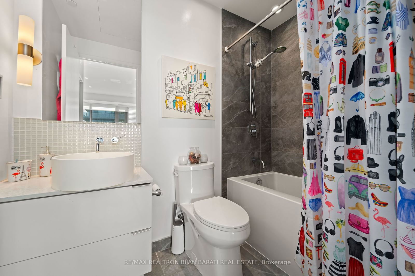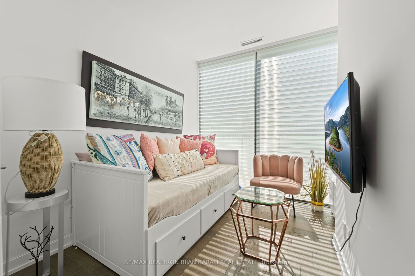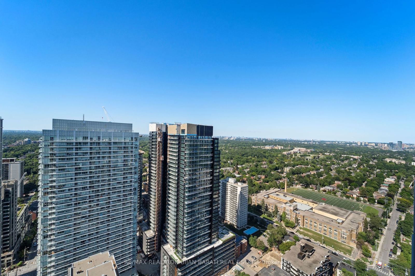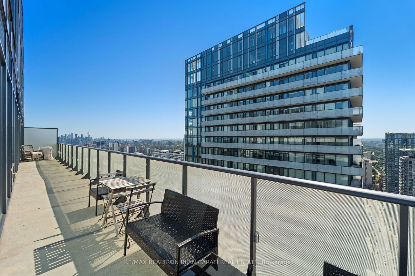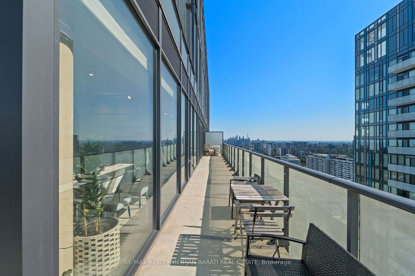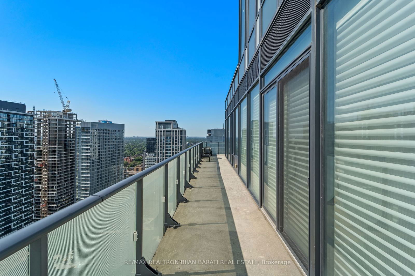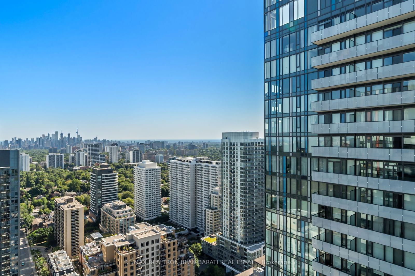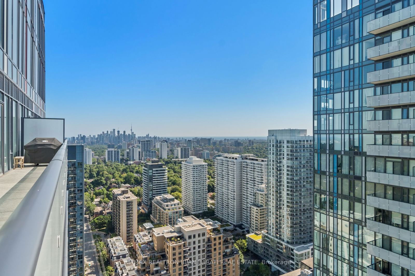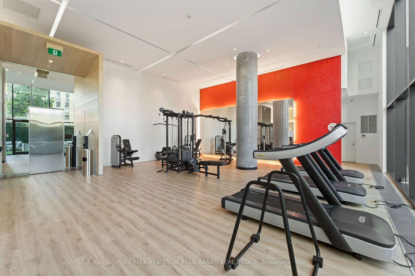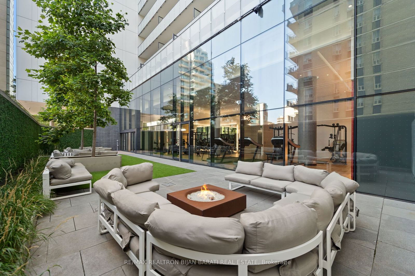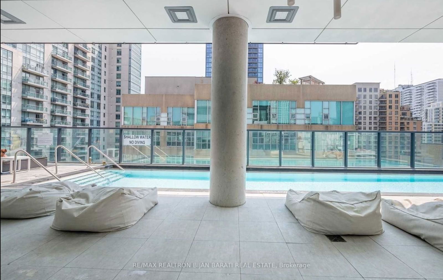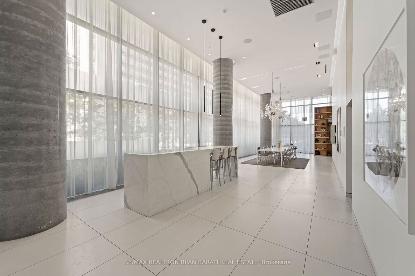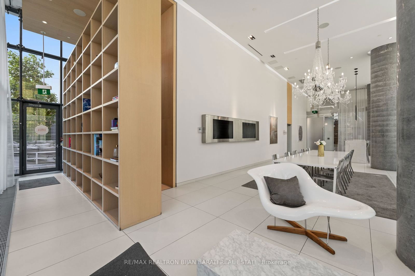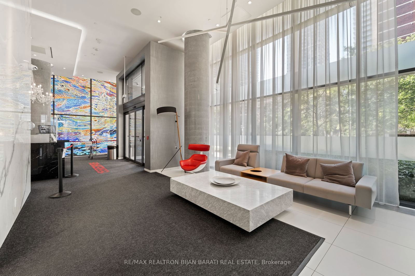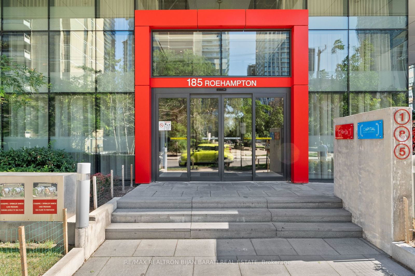PH 02 - 185 Roehampton Ave
Listing History
Unit Highlights
Maintenance Fees
Utility Type
- Air Conditioning
- Central Air
- Heat Source
- Gas
- Heating
- Forced Air
Room Dimensions
About this Listing
Welcome to A Modern Stylish Penthouse Unit With 2 Breathtaking Bedrooms + Large Den In The Heart Of Midtown! This Beautifully Modern Designed Unit Features Grand 10 Feet Ceilings, Floor to Ceiling Windows, Unique and Functional Layout with Separate Bedrooms and Large Open Concept Kitchen, Dining and Living Area! Hardwood Floor Thru-Out, A Massive Wrap Around Panoramic Balcony With 2 Walk-Outs From Living Room, and Master Bedroom. Beautiful Panoramic View From Northeast to Southwest Includes CN Tower & Downtown Skyline View From Long West Facing Balcony! Gorgeous House-Style Kitchen Includes Quality Cabinetry, Wall Pantry, Breakfast Bar, Large Island with Natural Stone For Countertop, Waterfall, and Backsplash! Steps Away From Yonge Eglinton Centre, Eglinton TTC Station, Restaurants, Coffee Shops, Parks, Entertainment, And Top-Ranked Schools. Enjoy Living In A First Class Building With Luxury Amenities Including: Infinity Pool, Hot Tub, Sauna, Gym, Yoga Studio, Party Room, 24/7 Concierge & More. Don't Miss Out Your Chance To Make This Your Dream Home!
re/max realtron bijan barati real estateMLS® #C9245826
Amenities
Explore Neighbourhood
Similar Listings
Demographics
Based on the dissemination area as defined by Statistics Canada. A dissemination area contains, on average, approximately 200 – 400 households.
Price Trends
Maintenance Fees
Building Trends At 155 Redpath Condos
Days on Strata
List vs Selling Price
Offer Competition
Turnover of Units
Property Value
Price Ranking
Sold Units
Rented Units
Best Value Rank
Appreciation Rank
Rental Yield
High Demand
Transaction Insights at 185 Roehampton Avenue
| Studio | 1 Bed | 1 Bed + Den | 2 Bed | 2 Bed + Den | 3 Bed | 3 Bed + Den | |
|---|---|---|---|---|---|---|---|
| Price Range | $420,000 - $470,000 | $510,000 - $585,000 | $520,000 - $660,000 | $725,000 - $900,000 | No Data | No Data | No Data |
| Avg. Cost Per Sqft | $1,246 | $1,033 | $1,054 | $1,110 | No Data | No Data | No Data |
| Price Range | $1,850 - $2,100 | $2,150 - $2,550 | $2,100 - $2,700 | $2,800 - $3,650 | No Data | No Data | No Data |
| Avg. Wait for Unit Availability | 198 Days | 46 Days | 32 Days | 52 Days | 312 Days | No Data | 1631 Days |
| Avg. Wait for Unit Availability | 54 Days | 16 Days | 10 Days | 16 Days | 377 Days | No Data | No Data |
| Ratio of Units in Building | 7% | 27% | 40% | 26% | 2% | 1% | 1% |
Transactions vs Inventory
Total number of units listed and sold in Mount Pleasant West
