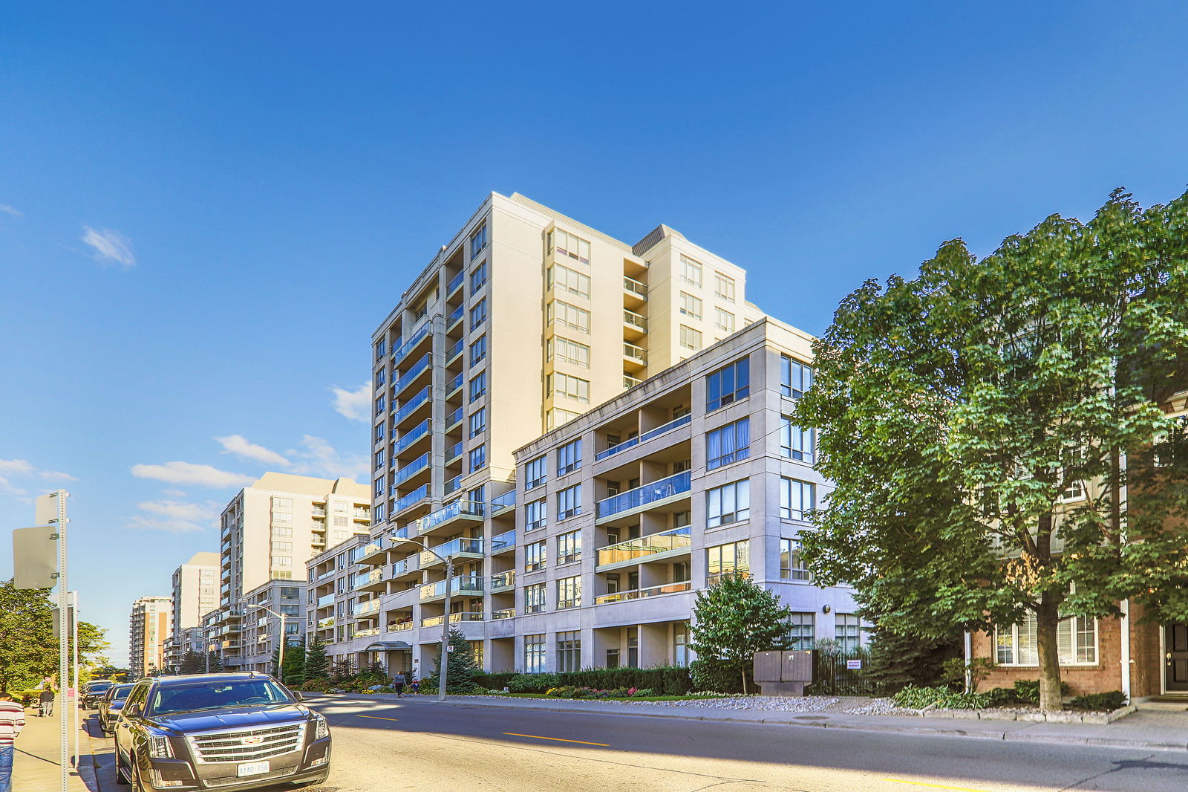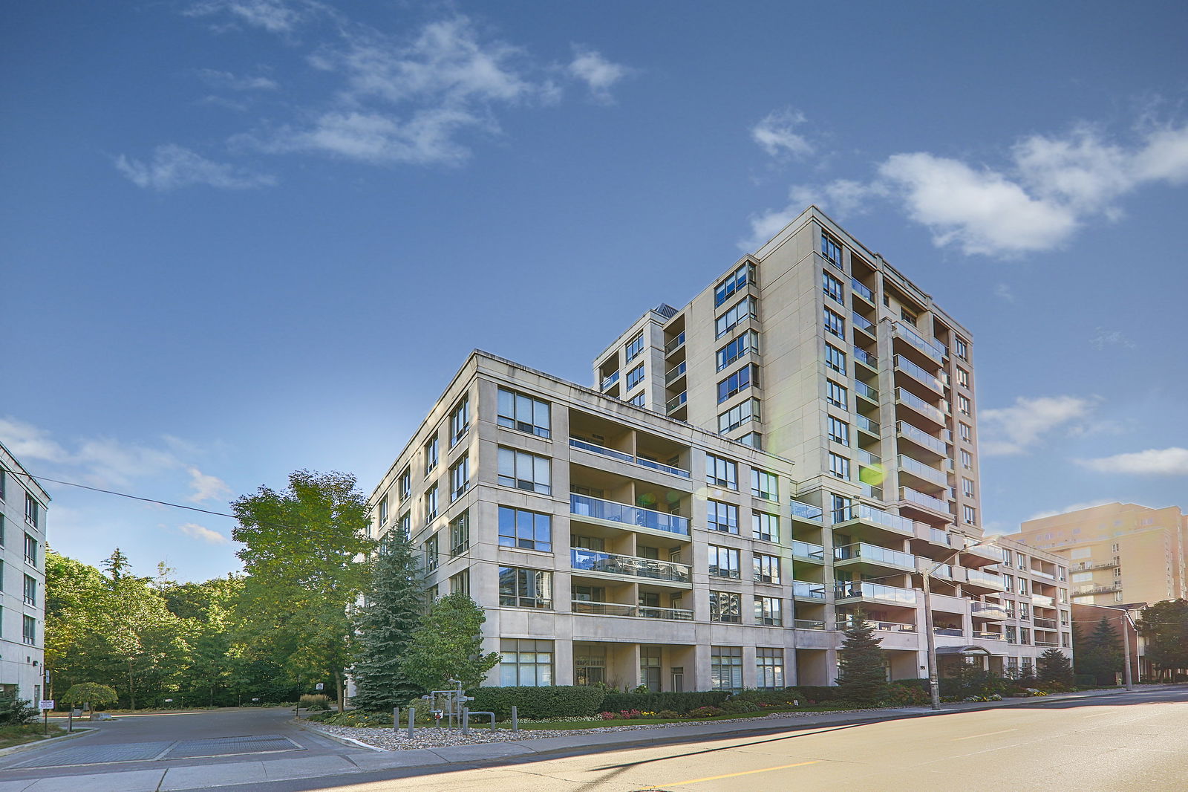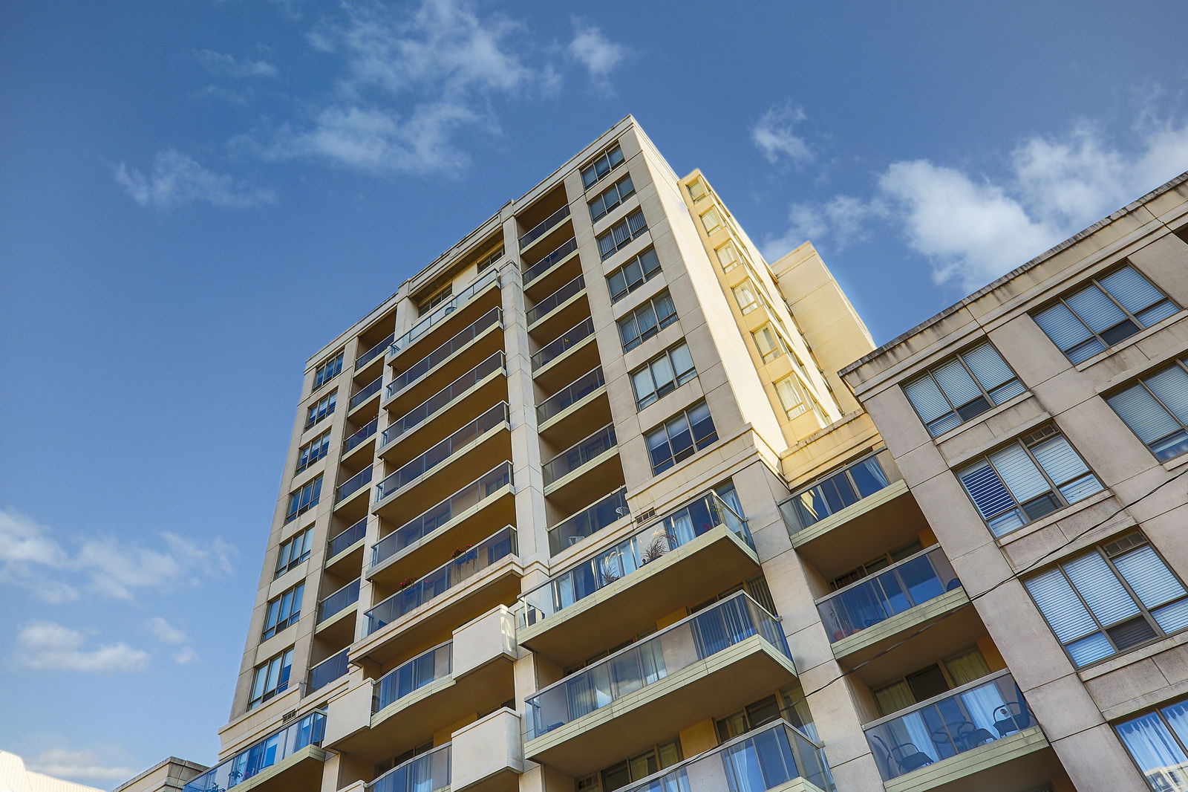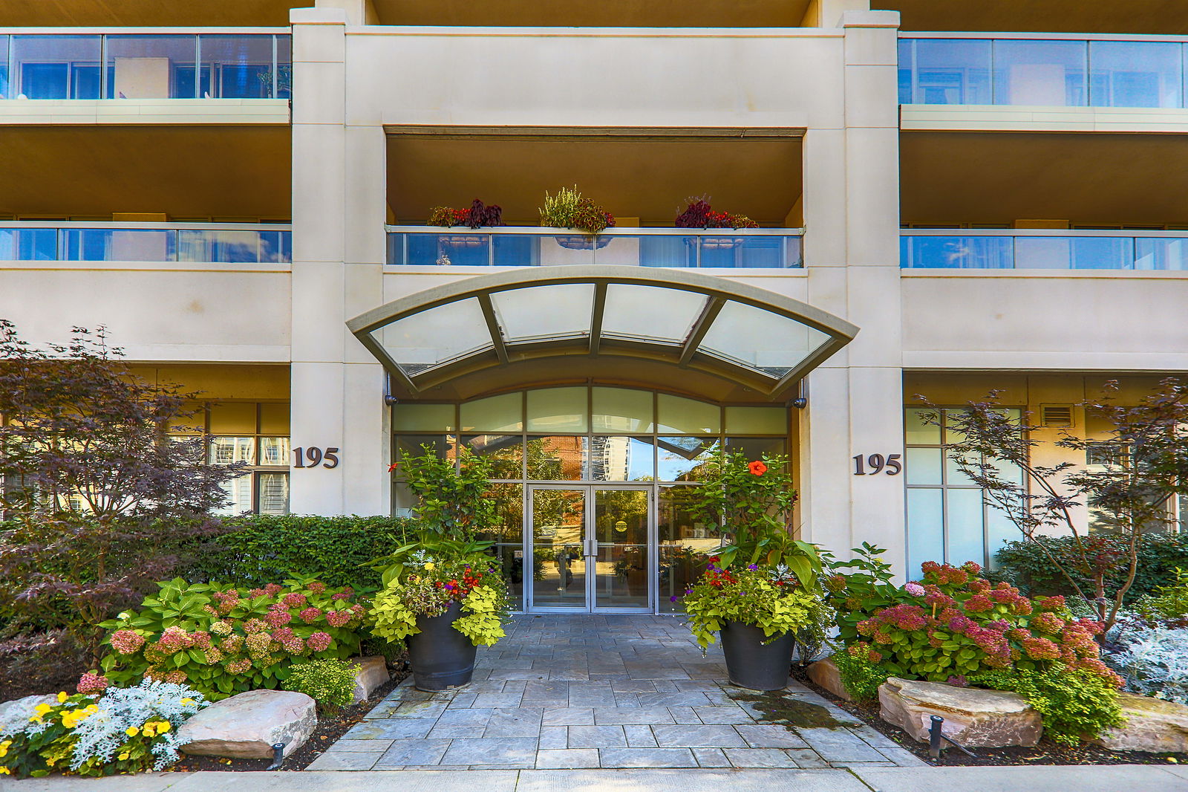195 Merton Street
Building Details
Listing History for The Rio IV Condos
Amenities
Maintenance Fees
About 195 Merton Street — The Rio IV Condos
Catering to the many prospective homeowners attracted to midtown’s Mount Pleasant neighbourhood, the Conservatory Group’s Rio III Condos are a popular fixture at 195 Merton Street. Developed to bring sought-after luxury residences to this well-established neighbourhood, plenty of of careful consideration went into the execution of the Rio 3 Condos. As the name suggests, this property is the third phase of this development, and follows The Rio and The Rio IIl.
The Conservatory Group called upon the experienced E.I. Richmond Architects to design 195 Merton. E.I. Richmond’s commitment to designing structures that fit fluidly into their environment served the site well, as their design for the building showcases a unique combination of different aesthetics.
Completed in 2003, 195 Merton consists of a wide, 5-storey podium with a 12-storey tower rising above. The exterior concrete has been cast with modern details, elegantly complementing the condos’ gleaming windows and glass-walled balconies. Everything is arranged according to time-tested, classical proportions: onlooking eyes are lead towards the centre, where the design culminates in a chic glass awning situated above the building entrance.
After entering the building through this awning, residents will be happy to find the building's lobby staffed by a 24-hour concierge service. The space has also been refurbished by JCO & Associates, an indication of the pride those living here have for their homes.
Residents are also proud for another reason beyond the brilliant architecture and neighbourhood charm: homeowners living at 195 Merton have access to some great amenities as well. This includes a well-equipped exercise room, a sauna, a meeting room, a billiards room, and a spacious party room facing south towards the lush natural landscapes of the Kay Gardner Beltline.
The Suites
Residents also have reason to be proud of their individual suites. Homes at the Rio 3 Condos boast bright and fresh atmospheres, courtesy of floor-to-ceiling windows. It’s no surprise many residents have customized their suites, either, taking advantage of how natural light adds warmth to many different aesthetics in the process.
Fortunately for those interested in the Rio 3 Condos,Toronto condos for sale in the building appear on the market from time to time, as the property contains an ample 124 suites. Ranging in size from approximately 600 to 1,300 square feet, the suites consist of one-bedroom, one-bedroom plus den, as well as two-bedroom floor plans. Moreover, many suites boast access to a private patio, terrace or even multiple balconies.
The Neighbourhood
Formerly an industrial road, Merton Street has completely changed since those days. The only sign of an industrial history may be the fact that Merton is so wide — otherwise the street is quaint and quiet. The street is also lined with some gorgeous gardens and mature trees.
Moreover, 195 Merton backs right onto the Kay Gardner Beltline, whose recreational trail provides a pleasant pathway to the vast fields of Oriole Park, a little west on Yonge Street and just at the end of the block.
While Oriole Park is quite popular with families, as it contains the Nashama Playground designed with considerable accessibility features, many of the Rio III Condos residents may want to venture further west on the Beltline Trail. Doing so will land explorers at the Water Saunders Park Memorial Park, a little before Dufferin Street. This long walk will be worth it, as it leads near the Little Jamaica neighbourhood on Eglinton Avenue West.
Transportation
Of course, the lengthy Beltline Trail — also leading deep into the Don Valley — makes up just a small part of the well-developed infrastructure in midtown Toronto. Drivers find traffic often moves exceptionally well in the area, and when it does decide to cooperate, residents can access the highway in less than ten minutes. To do so, drivers need only head south on Bayview Avenue, the next major street east of the Rio 3 Condos after Mount Pleasant Road. Bayview carves into the valley (like the Beltline but for cars), taking drivers directly to an on-ramp for the Don Valley Parkway.
For those residents who prefer traveling by way of public transit, the closest TTC Station, Davisville, is just around the corner at Yonge and Chaplin Crescent. Passengers can hop onto a train from Davisville in order to head north or south along the Yonge-University-Spadina subway line.
Alternatively, residents can also hop onto the 74 bus, which travels along nearby Mount Pleasant and happens to stop right at Merton. When heading south, the 74 takes riders to St. Clair Station, on the same subway line as Davisville but just one stop south.
Reviews for The Rio IV Condos
No reviews yet. Be the first to leave a review!
 0
0Listings For Sale
Interested in receiving new listings for sale?
 0
0Listings For Rent
Interested in receiving new listings for rent?
Explore Mount Pleasant West
Similar condos
Demographics
Based on the dissemination area as defined by Statistics Canada. A dissemination area contains, on average, approximately 200 – 400 households.
Price Trends
Maintenance Fees
Building Trends At The Rio IV Condos
Days on Strata
List vs Selling Price
Offer Competition
Turnover of Units
Property Value
Price Ranking
Sold Units
Rented Units
Best Value Rank
Appreciation Rank
Rental Yield
High Demand
Transaction Insights at 195 Merton Street
| Studio | 1 Bed | 1 Bed + Den | 2 Bed | 2 Bed + Den | 3 Bed | |
|---|---|---|---|---|---|---|
| Price Range | No Data | $650,000 | $630,500 | $724,900 - $1,025,000 | No Data | No Data |
| Avg. Cost Per Sqft | No Data | $1,130 | $1,057 | $881 | No Data | No Data |
| Price Range | No Data | $2,550 | $2,550 | No Data | No Data | No Data |
| Avg. Wait for Unit Availability | No Data | 238 Days | 326 Days | 147 Days | 1114 Days | No Data |
| Avg. Wait for Unit Availability | No Data | 295 Days | 491 Days | 272 Days | No Data | No Data |
| Ratio of Units in Building | 2% | 27% | 24% | 42% | 2% | 3% |
Unit Sales vs Inventory
Total number of units listed and sold in Mount Pleasant West




