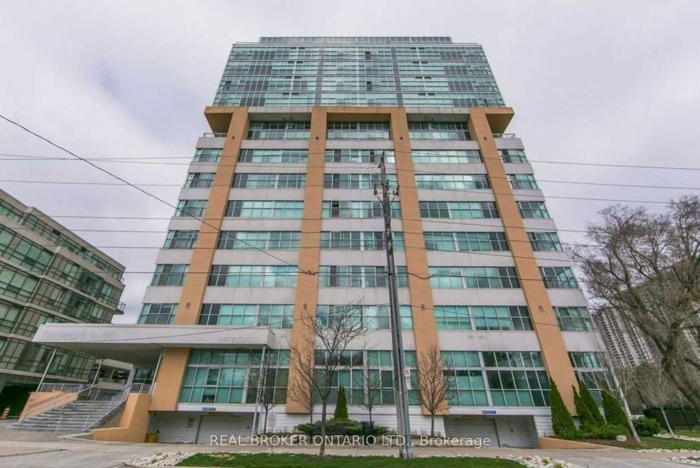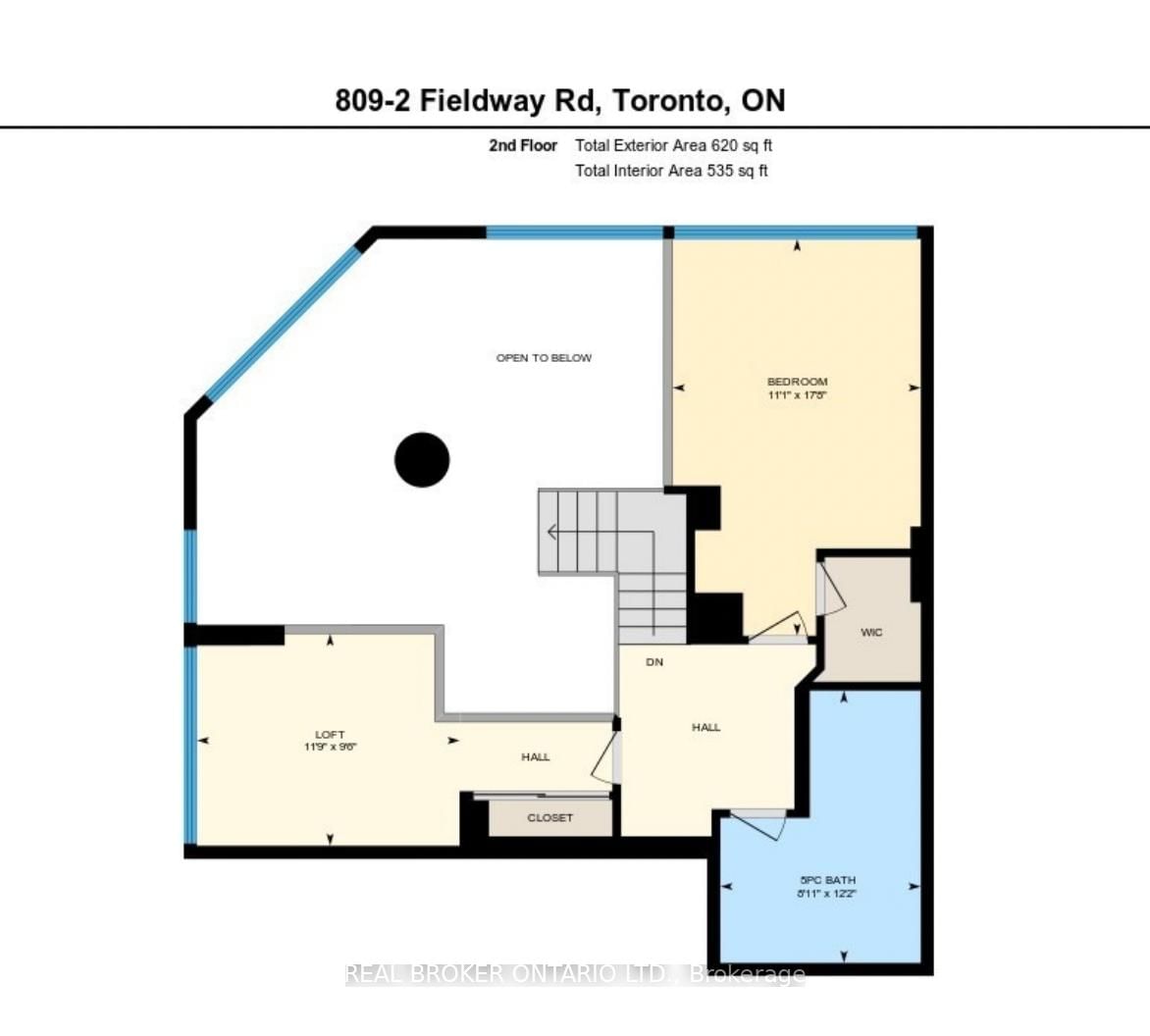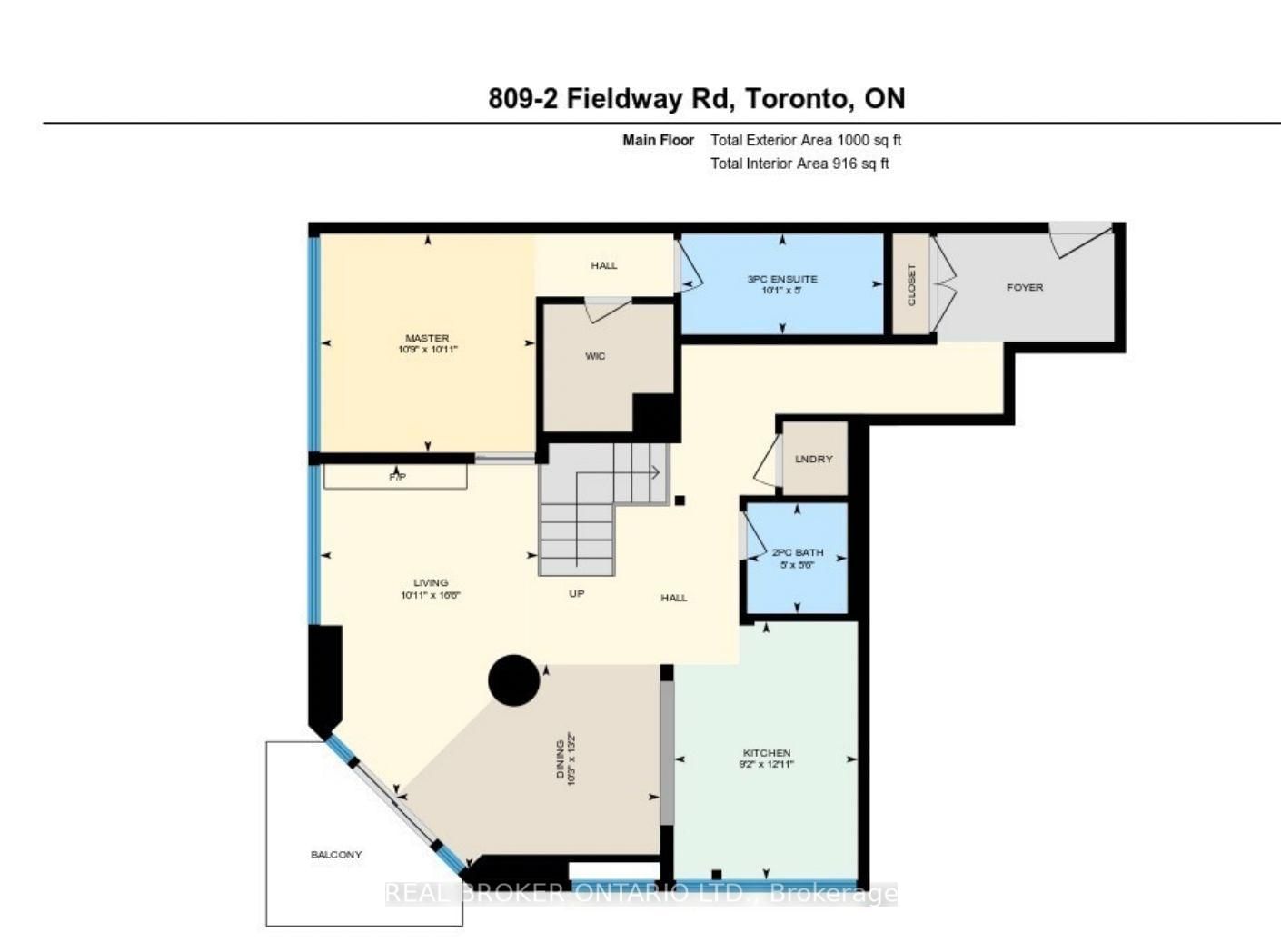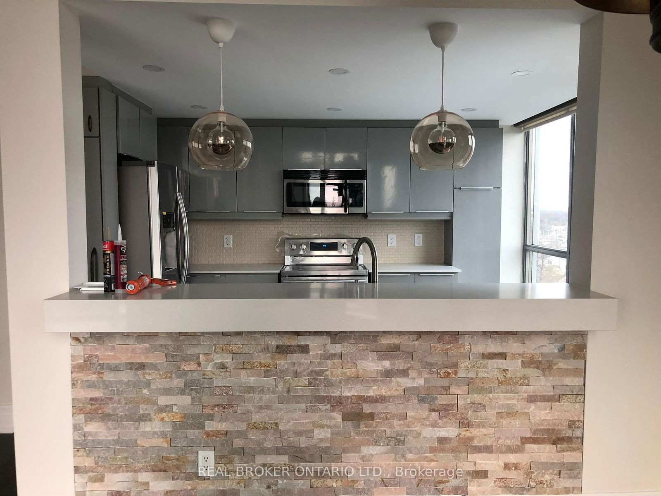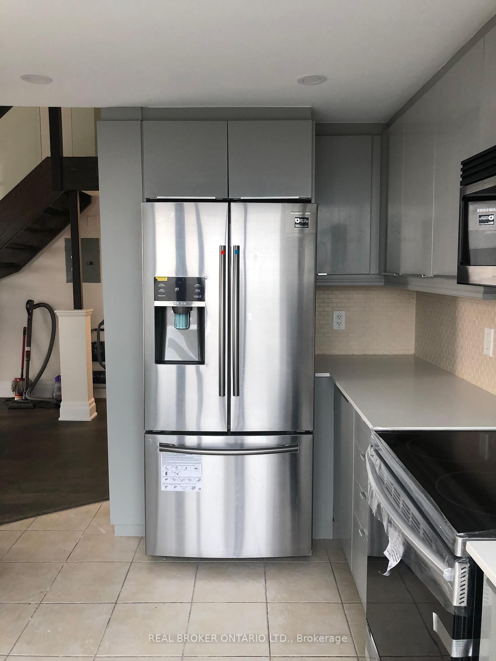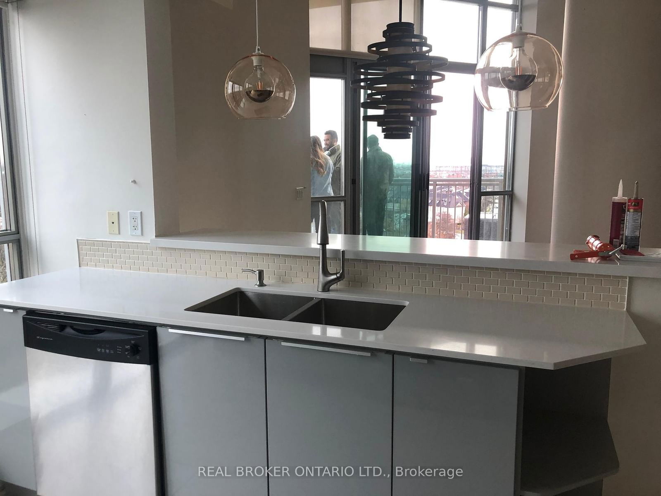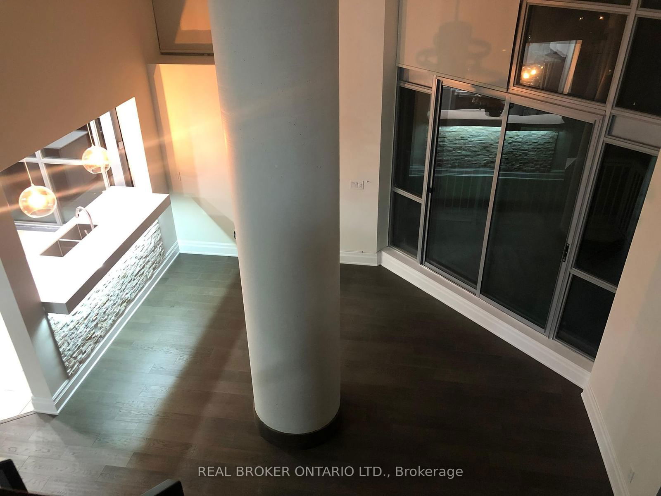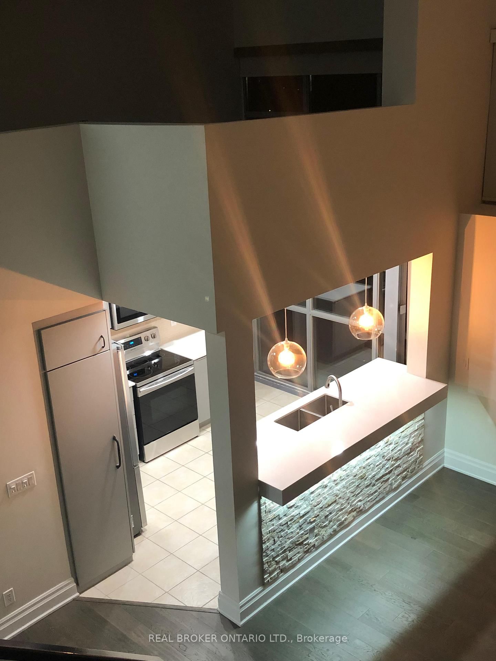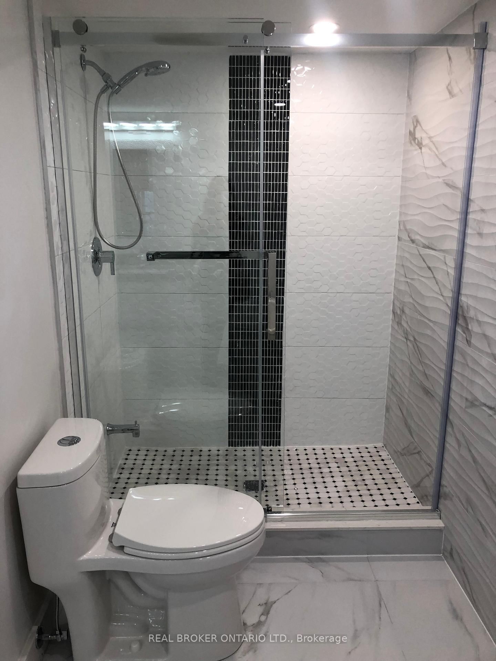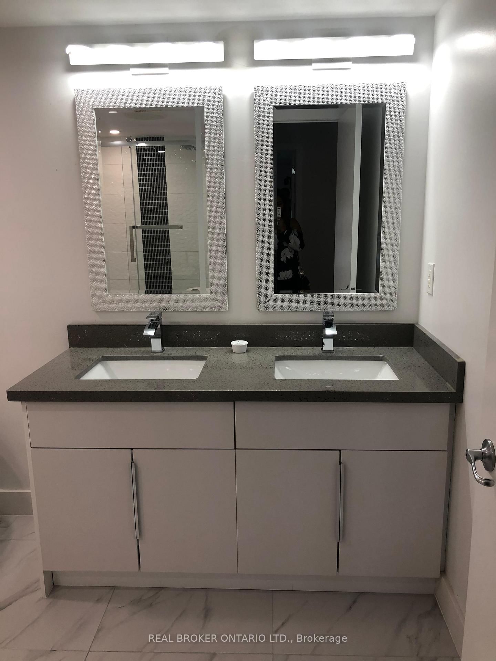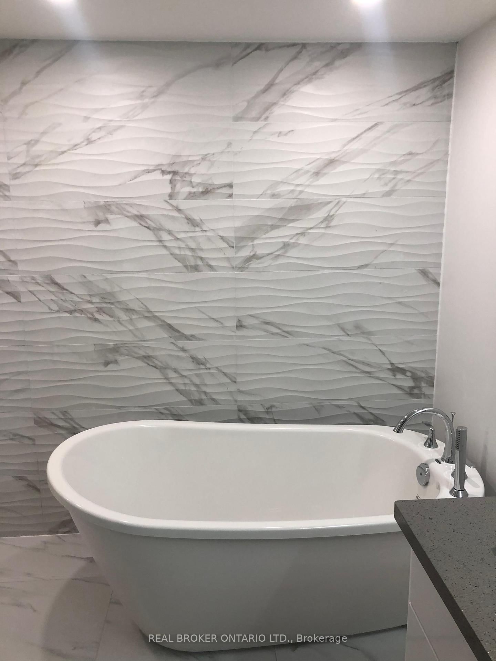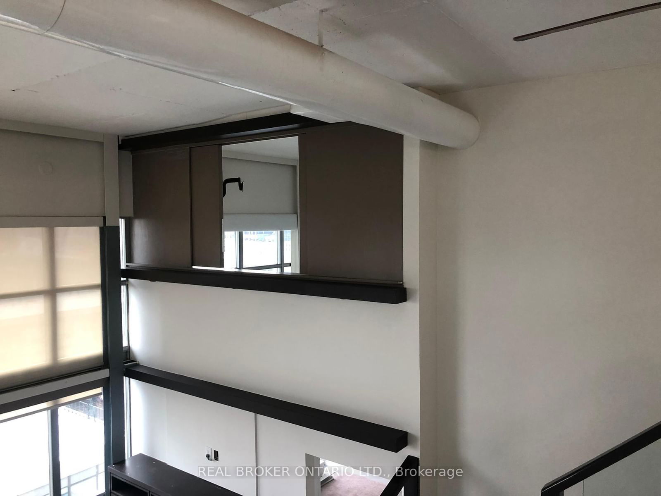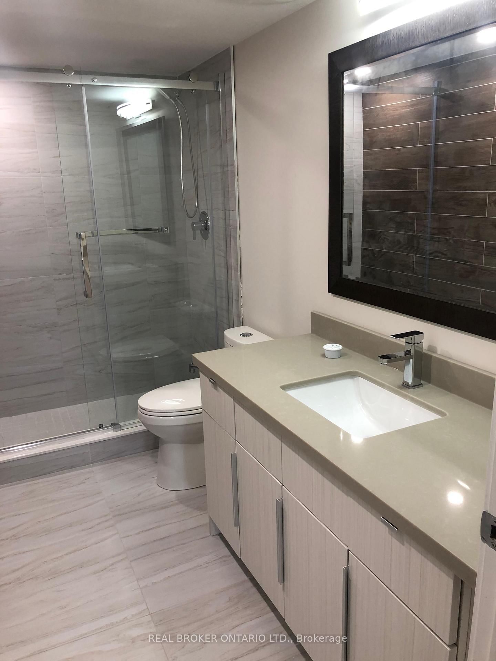809 - 2 Fieldway Rd
Listing History
Details
Ownership Type:
Condominium
Property Type:
Hard Loft
Possession Date:
May 15, 2025
Lease Term:
1 Year
Utilities Included:
No
Outdoor Space:
Balcony
Furnished:
No
Exposure:
South West
Locker:
Owned
Laundry:
Main
Amenities
About this Listing
Incredible Opportunity To Lease A One Of A Kind Oversized 1,595 SqFt 2-Storey Corner Loft In The Heart Of Etobicoke. This Rarity Houses 2 Bedrooms, 3 Washrooms & An Airy Open Concept Den Ideal For A Home Office Or Dining Area. Upon Viewing - It Will be Evident That This Layout Is As Versatile As It Is Unique. The 2 Level Design Gives The Space A Townhome Feel, While Still Providing All The Amenities And Ease Of Condo Living. The Renovated Kitchen And Bathrooms (2019) Add A Modern Touch, And There Is No Shortage Of Storage Solutions Throughout - Including A Designated Coat Closet, Two Walk-in Closets, And An Oversized Locker Located On The Same Floor As The Unit. The View? Unobstructed. South Sights All The Way Over The Trees To The Lake & Sky Line Keep The Unit Drenched In Sunlight All Day Long. Enjoy The Convenience Of A Convenient Parking Spot, And The Unbeatable Location, Just Steps From Everything You Need (Shopping, Transit, Dining, And More). This One Checks Every Box!
ExtrasAll Appliances Incl. Ss Fridge, Ss Stove, Ss Dishwasher, Stacked Washer/Dryer, B/I Microwave, All Electric Window Coverings & Built In In Living Room w. Electric Fireplace. 1 Parking Spots & 1 Locker On Same Level.
real broker ontario ltd.MLS® #W12067943
Fees & Utilities
Utilities Included
Utility Type
Air Conditioning
Heat Source
Heating
Room dimensions are not available for this listing.
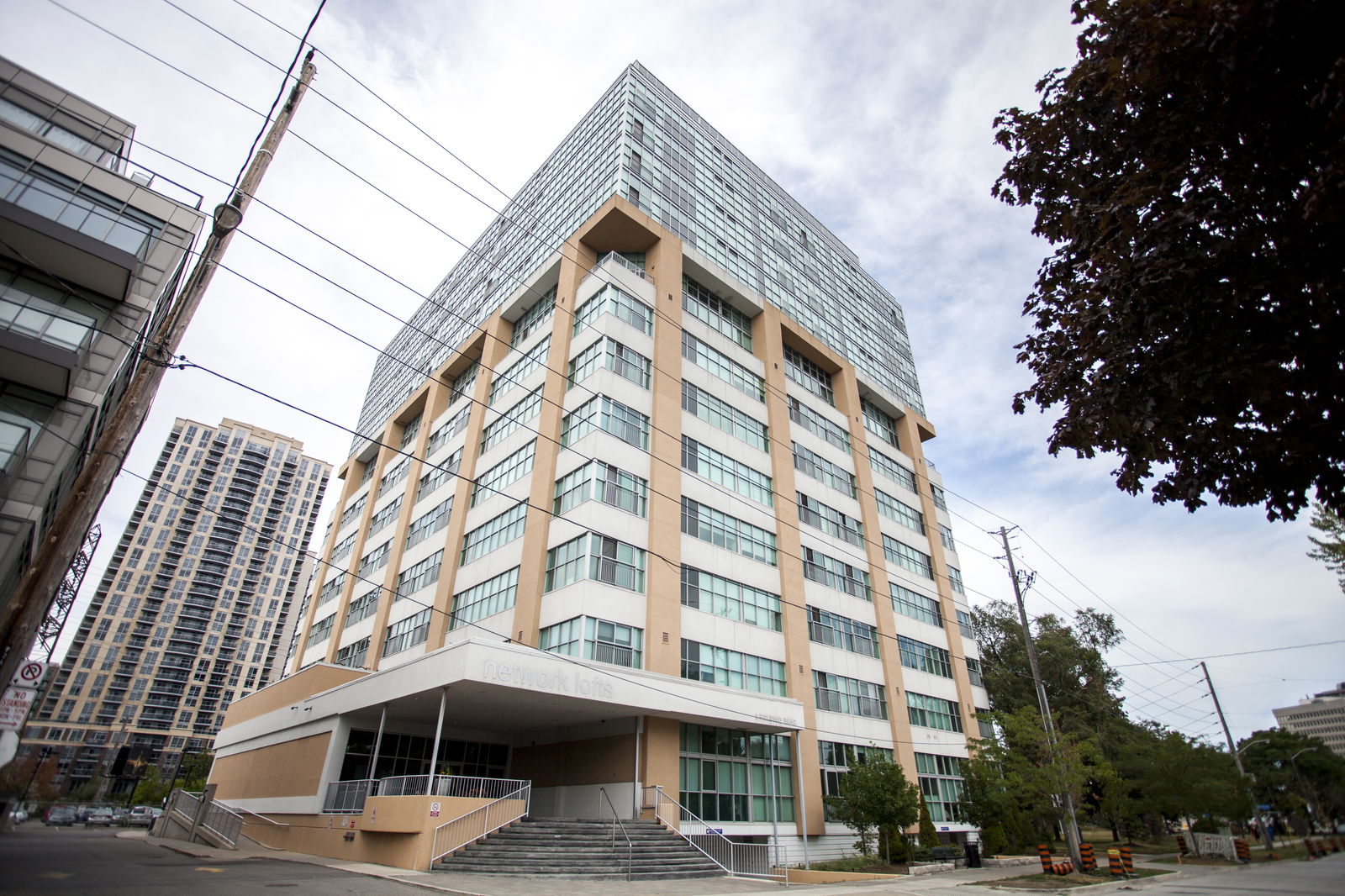
Building Spotlight
Similar Listings
Explore Islington | City Centre West
Commute Calculator

Mortgage Calculator
Demographics
Based on the dissemination area as defined by Statistics Canada. A dissemination area contains, on average, approximately 200 – 400 households.
Building Trends At Network Lofts
Days on Strata
List vs Selling Price
Offer Competition
Turnover of Units
Property Value
Price Ranking
Sold Units
Rented Units
Best Value Rank
Appreciation Rank
Rental Yield
High Demand
Market Insights
Transaction Insights at Network Lofts
| Studio | 1 Bed | 1 Bed + Den | 2 Bed | 2 Bed + Den | |
|---|---|---|---|---|---|
| Price Range | No Data | No Data | No Data | $740,000 - $863,000 | No Data |
| Avg. Cost Per Sqft | No Data | No Data | No Data | $789 | No Data |
| Price Range | No Data | $2,200 - $2,400 | $2,500 - $2,650 | $2,695 - $3,100 | $3,200 - $3,500 |
| Avg. Wait for Unit Availability | No Data | 80 Days | 168 Days | 51 Days | 276 Days |
| Avg. Wait for Unit Availability | No Data | 68 Days | 336 Days | 69 Days | 160 Days |
| Ratio of Units in Building | 2% | 30% | 10% | 45% | 16% |
Market Inventory
Total number of units listed and leased in Islington | City Centre West
