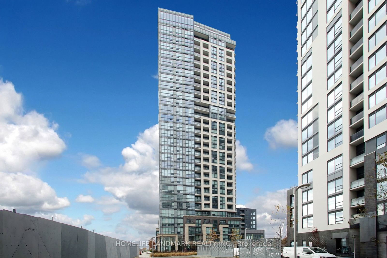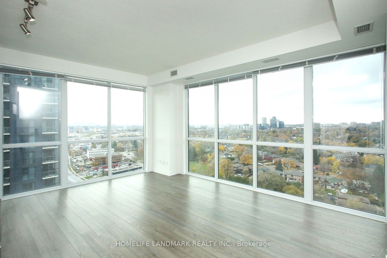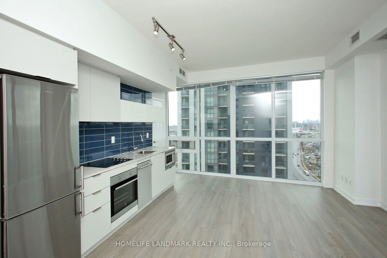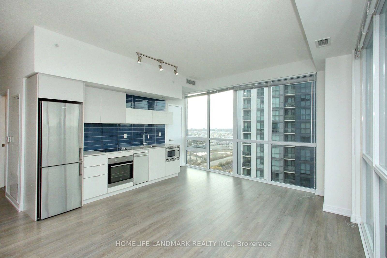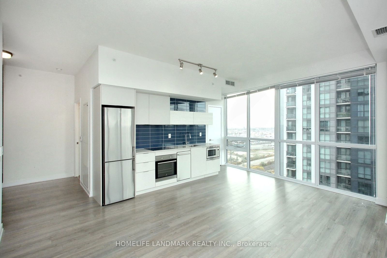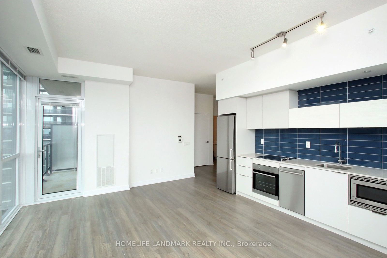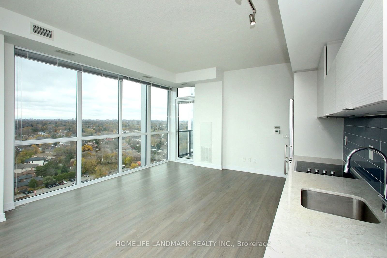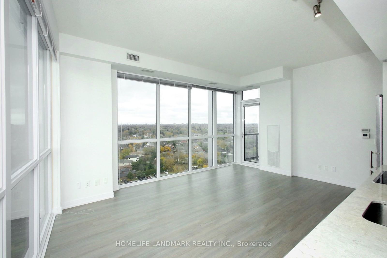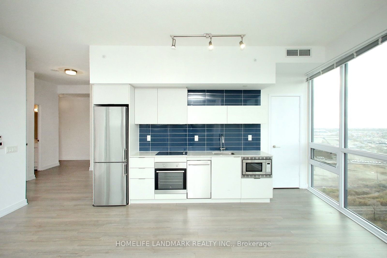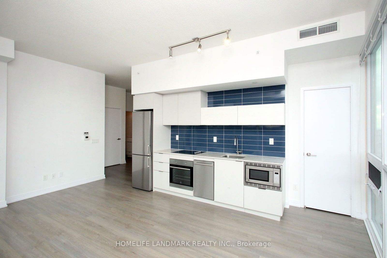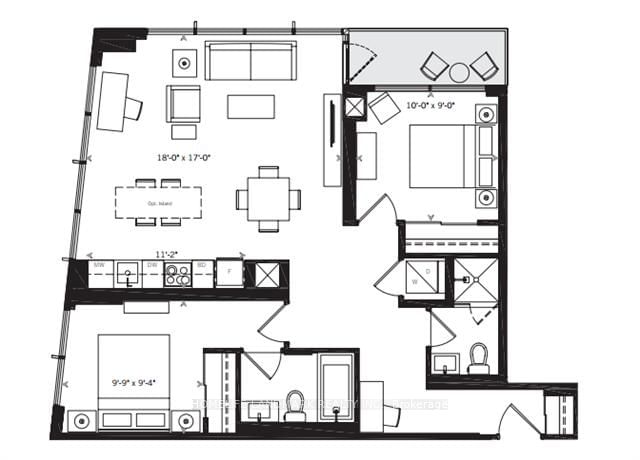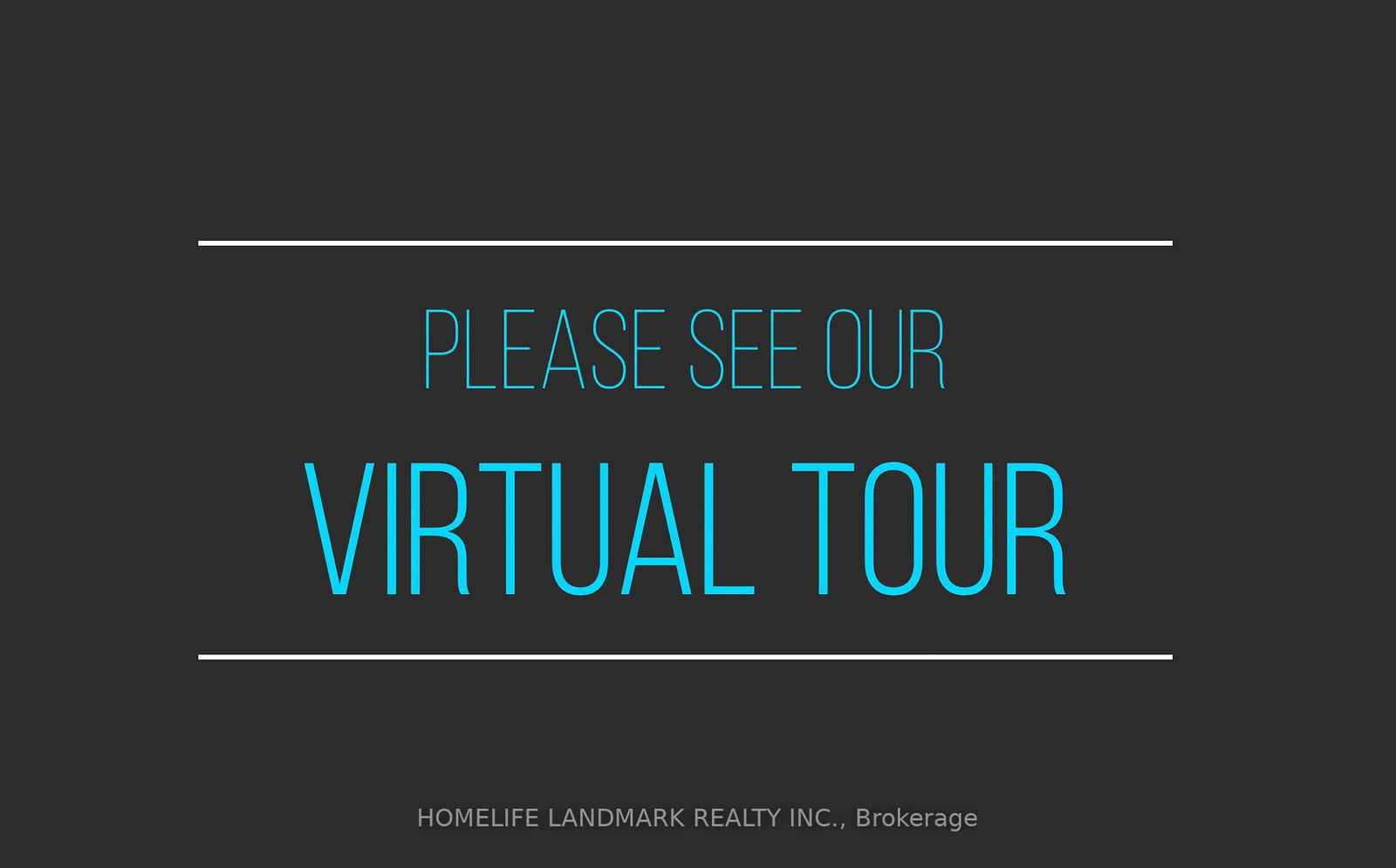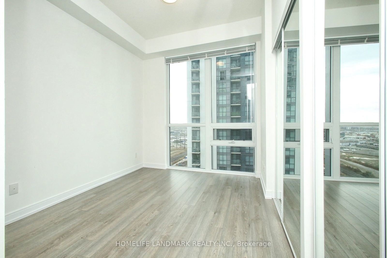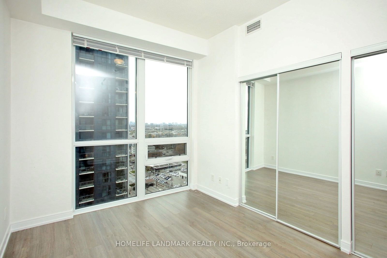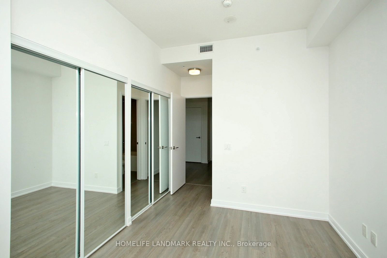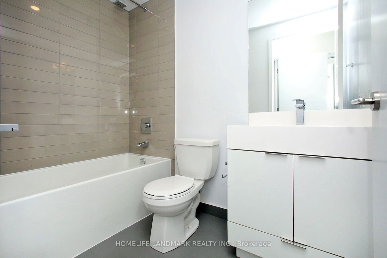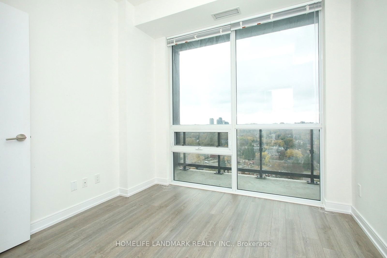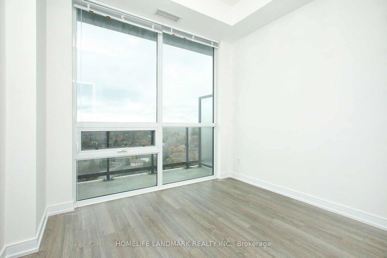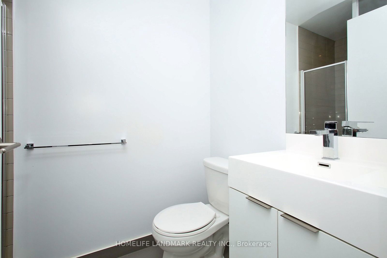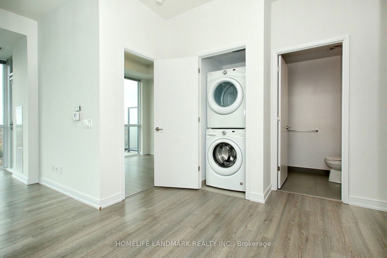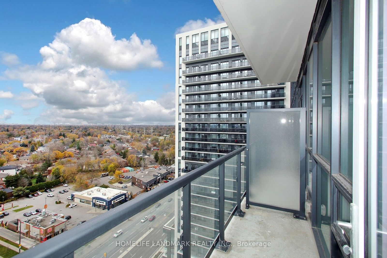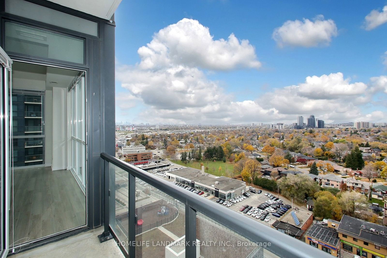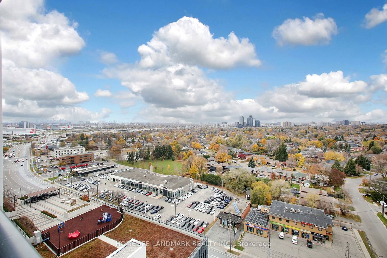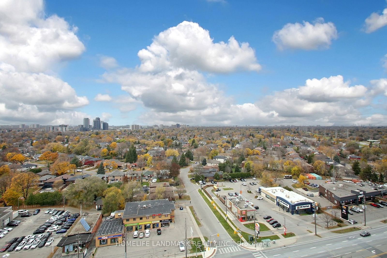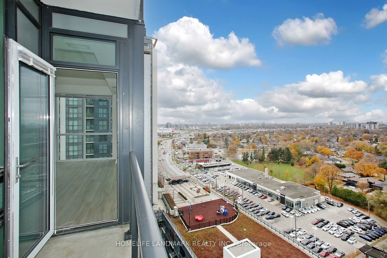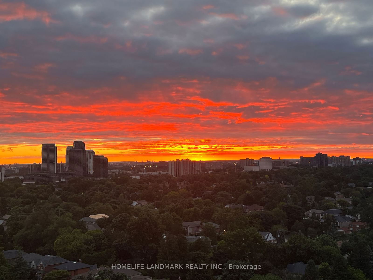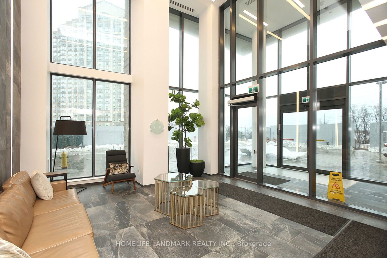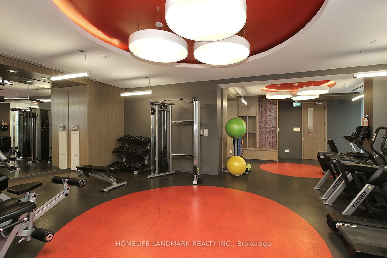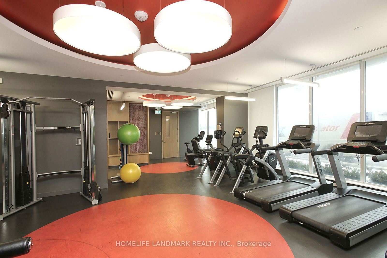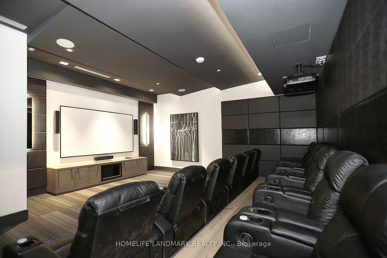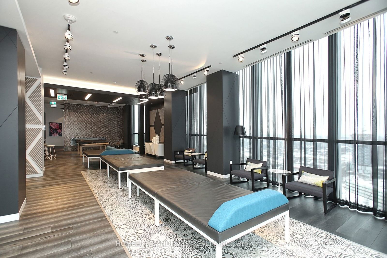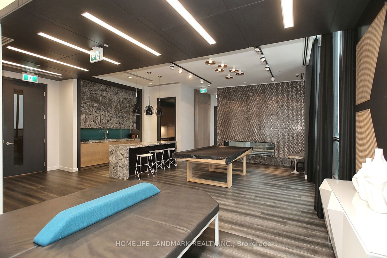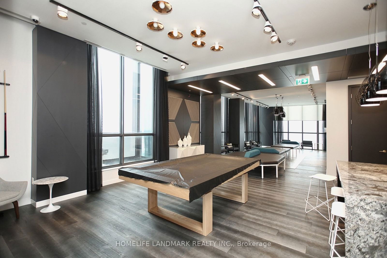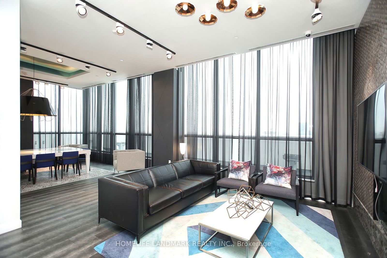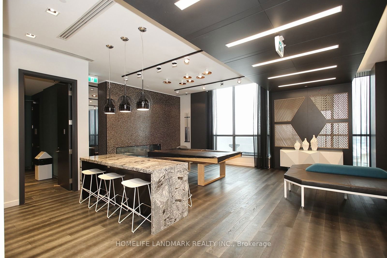1802 - 20 Thomas Riley Rd
Listing History
Unit Highlights
Maintenance Fees
Utility Type
- Air Conditioning
- Central Air
- Heat Source
- Gas
- Heating
- Forced Air
Room Dimensions
About this Listing
Discover the allure of this stylish corner unit, boasting 2 bedrooms, 2 full bathrooms! This unitoffers a functional and spacious split bedroom floor plan, comprising 855 square feet of livingspace plus a large balcony. Featuring exceptional one of a kind 9'9" ceilings throughout, theatmosphere exudes openness and warmth. Floor-to-ceiling windows flood the space with abundantnatural light, offering beautiful unobstructed panoramic city views with breathtaking sunsets. Thechef-inspired kitchen boasts quartz countertop, large pantry and stainless steel appliances. Theprimary bedroom features a 4-piece ensuite and extra large closet. Building amenities include 24/7Front Desk Security, A Theatre Room, A Fully Equipped Gym, Guest Suite, A Billiard, Bar, Fireplace,Dining Room, Wifi Lounge, Pet Wash, An Outdoor Bbq, And Visitor Parking. 2 Main Entrances To TheBuilding. This unit provides an ideal combination of comfort and convenience for modern living.
ExtrasRare, close to 10 foot ceilings! West exposure for great sunsets!
homelife landmark realty inc.MLS® #W10431547
Amenities
Explore Neighbourhood
Similar Listings
Demographics
Based on the dissemination area as defined by Statistics Canada. A dissemination area contains, on average, approximately 200 – 400 households.
Price Trends
Maintenance Fees
Building Trends At The Kip District Condos
Days on Strata
List vs Selling Price
Offer Competition
Turnover of Units
Property Value
Price Ranking
Sold Units
Rented Units
Best Value Rank
Appreciation Rank
Rental Yield
High Demand
Transaction Insights at 20 Thomas Riley Road
| 1 Bed | 1 Bed + Den | 2 Bed | 2 Bed + Den | |
|---|---|---|---|---|
| Price Range | $517,000 | $530,500 - $579,900 | $663,000 | No Data |
| Avg. Cost Per Sqft | $895 | $1,011 | $814 | No Data |
| Price Range | $2,200 - $2,350 | $2,200 - $2,625 | $2,450 - $3,000 | No Data |
| Avg. Wait for Unit Availability | 146 Days | 40 Days | 37 Days | No Data |
| Avg. Wait for Unit Availability | 72 Days | 21 Days | 23 Days | 190 Days |
| Ratio of Units in Building | 14% | 43% | 43% | 1% |
Transactions vs Inventory
Total number of units listed and sold in Islington | City Centre West
