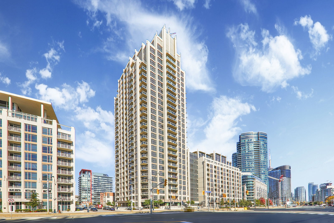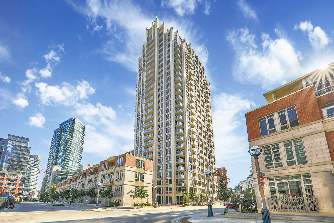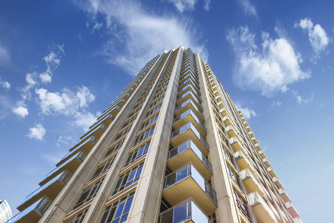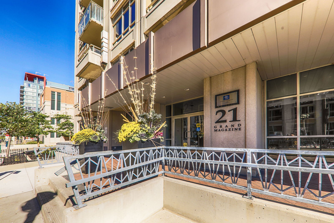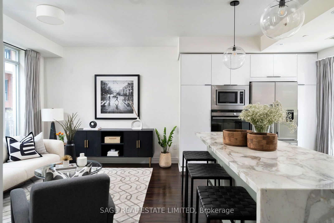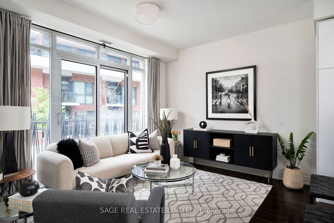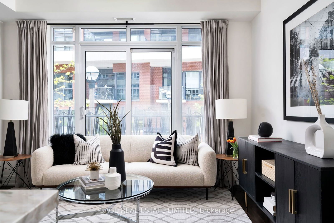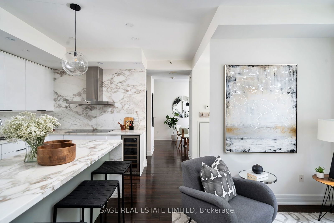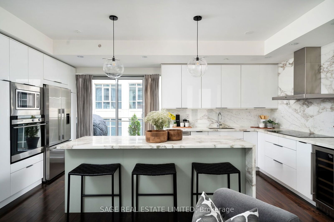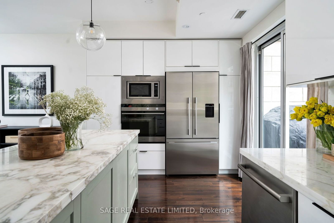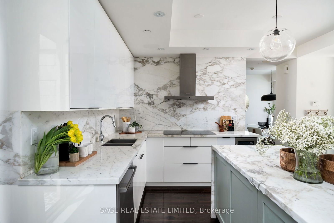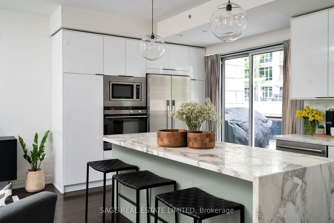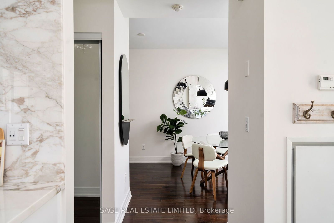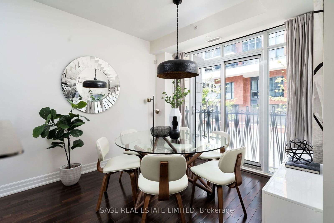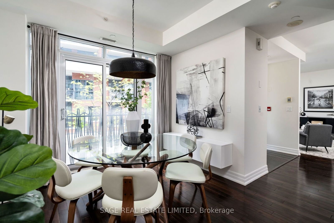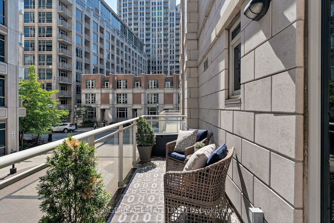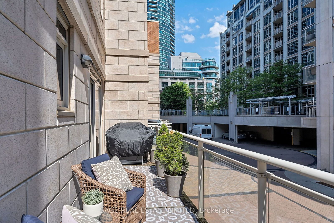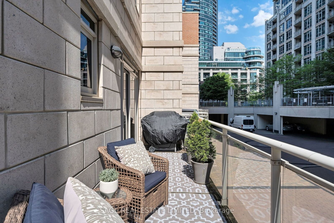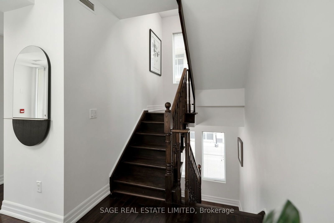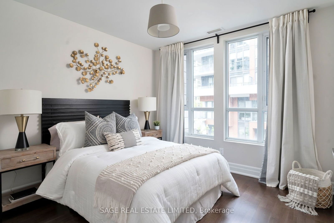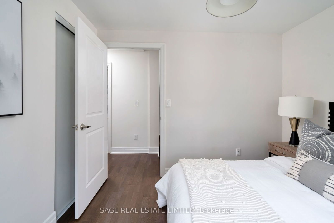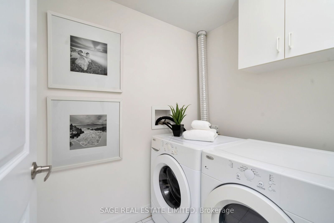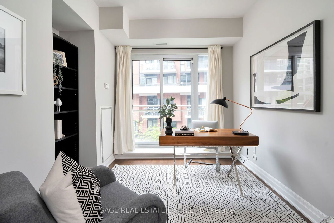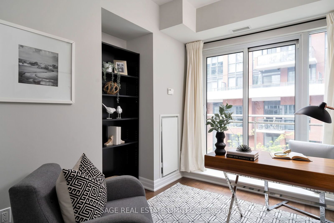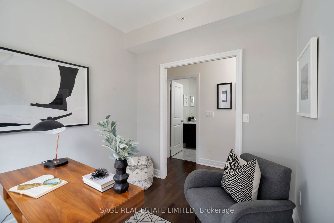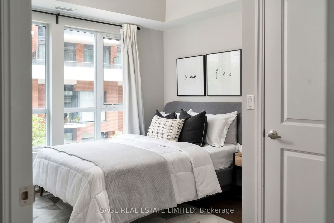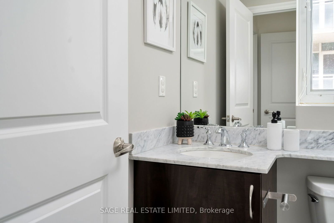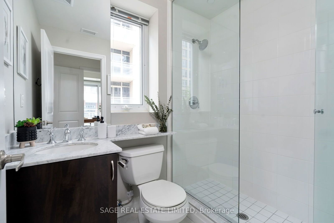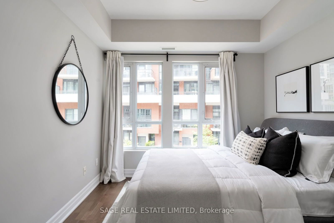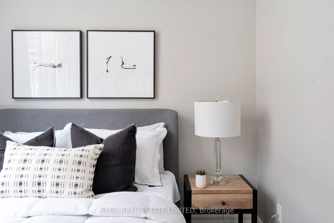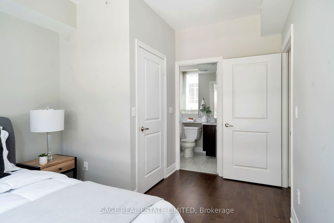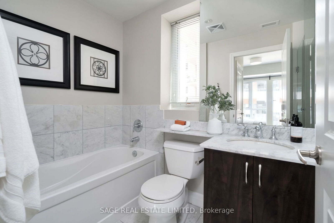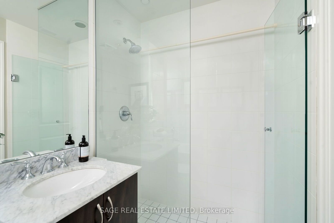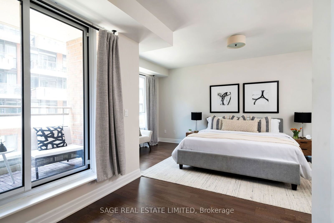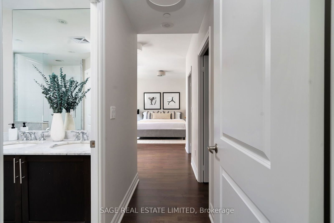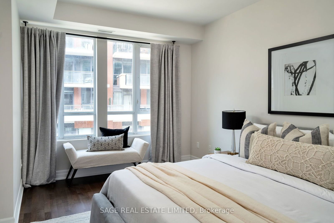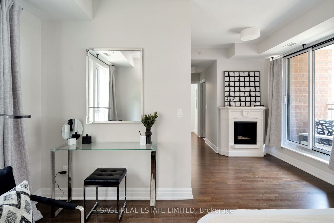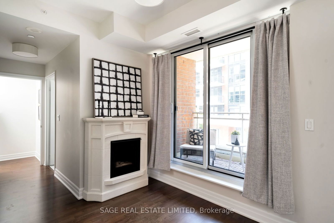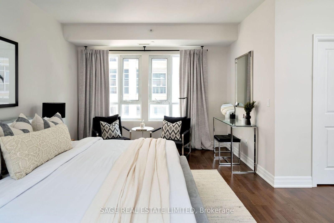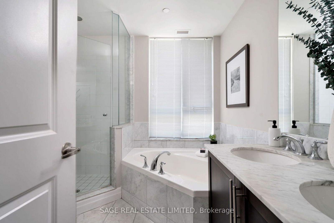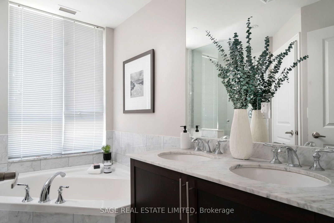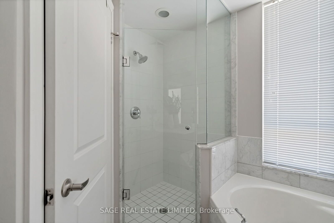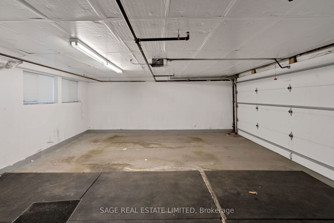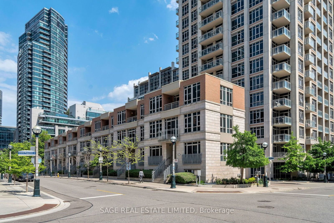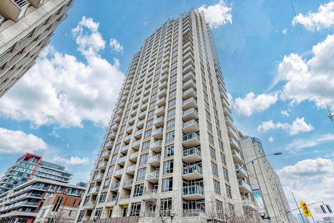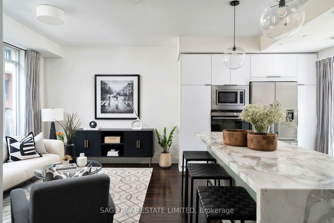Building Details
Listing History for West Harbour City II Condos
Amenities
Maintenance Fees
About 21 Grand Magazine Street — West Harbour City II Condos
Being the second phase of a two-part condo complex has its perks: you know the building was constructed because the first was a success, plus any kinks with the first building had time to be worked out before building the second.
West Harbour City 2 Condos was constructed in 2011, just a year after West Harbour City I Condos. While the first filled its 500 units quickly, the second was named Condo of the Year by the Canadian Condominium Institute’s Toronto chapter in 2014 — not that it’s a competition or anything.
Built by Quadrangle Architects, West Harbour City II’s Art Deco design evokes feelings of 1920s and 1930s. The complex is the perfect complement to the neighbouring Tip Top Lofts, which was actually built in 1929. Similar to phase one, the façade of 21 Grand Magazine Street features a terraced arrangement, tinted glass, and neutral stone.
The second time around, however, Plazacorp chose to stick to a smaller building plan, and as a result only 327 units can be found at 21 Grand Magazine. Still a sizeable building by Toronto’s standards, Harbour City 2 Condos boasts an expansive lineup of amenities for its residents to use. The building features 24-hour concierge and security services, a party room with fireplace lounge, a terrace on the second floor, a swimming pool and gym, two guest suites, bicycle parking and lockers, visitor parking, and even a dry cleaning pick up and drop off station.
The Suites
Spread out over 28 storeys, the 327 Fort York condos at 21 Grand Magazine vary quite dramatically in size. Single professional buyers or couples will love the budget-friendly options that start at around 500 square feet. Those looking to move their families into the building will also be able to find what they are looking for, as the largest Toronto condos for sale here reach to approximately 3,100 square feet.
Interior design at Harbour City 2 Condos is modern and simple, thanks to interiors by Bryon Patton and Associates. Whether living in a bachelor or a penthouse, or even one of the large townhouse units, high ceilings and large windows allow all of the homes in the building to feel spacious and welcoming.
The Neighbourhood
In the immediate area surrounding 21 Grand Magazine, taking a deep breath will remind residents of the serene, green space around them. This neighbourhood is less cluttered with shops and businesses, and instead filled with plenty of parks, and of course Lake Ontario.
Residents living at Harbour City II need only to cross the street in order to reach the lakeshore. Options for exploring the waterfront include picnicking at Coronation Park, playing a game of baseball in Little Norway, or even getting a membership to a nearby yacht club.
The Martin Goodman Trail is also directly across the street, a car-free path that pedestrians and cyclists can use to visit other waterfront locales. To the west, explorers will find the Canadian National Exhibition, Budweiser Stage, Ontario Place, and even Sunnyside Beach if they continue on a little further. To the east, the trail will land one at the Power Plant Contemporary Art Gallery, Amsterdam Brewhouse, the Jack Layton Ferry Terminal, and much, much more.
When residents decide they are ready to venture north, they can choose between spending a day — or a night — in Liberty Village, the Fashion District, or even Toronto’s coolest neighbourhood (according to Vogue magazine at least), West Queen West. Even late night cravings can be satisfied, since the 24-hour Thompson Diner is just a short walk or a streetcar ride away from Harbour City II.
Grocery shopping is also a breeze. Residents can walk just 11 minutes in order to reach the Sobeys Urban Fresh on Spadina. Alternatively, The Kitchen Table is a 14 minute walk away, located at King and Bathurst.
Transportation
Traveling to and from Harbour City 2 Condos is a breeze, regardless of a resident’s preferred means of transportation. From streetcars to highways, and even bike paths and airports, 21 Grand Magazine has got it covered.
Those without cars of their own can walk just five minutes in order to reach the north-south moving Bathurst streetcar. From here, a ride all the way up to Bathurst Station on the Bloor-Danforth line takes just 20 minutes. The 509 streetcar that moves along Queens Quay West will also come in handy, carrying passengers directly from the front doors of the building to Union Station in a hurry.
From Union Station, local travelers can hop onto subway trains heading north on the Yonge-University-Spadina line. Those heading out of town can also access VIA Rail, GO Transit, and the UP Express service to Pearson International Airport.
Drivers can hop onto the Gardiner Expressway in order to ride quickly along the southern edge of the city. From there, a westbound trip offers a connection to the 427, while driving east will land one at the Don Valley Parkway.
Reviews for West Harbour City II Condos
No reviews yet. Be the first to leave a review!
 2
2Listings For Sale
Interested in receiving new listings for sale?
 0
0Listings For Rent
Interested in receiving new listings for rent?
Explore Fort York
Similar condos
Demographics
Based on the dissemination area as defined by Statistics Canada. A dissemination area contains, on average, approximately 200 – 400 households.
Price Trends
Maintenance Fees
Building Trends At West Harbour City II Condos
Days on Strata
List vs Selling Price
Offer Competition
Turnover of Units
Property Value
Price Ranking
Sold Units
Rented Units
Best Value Rank
Appreciation Rank
Rental Yield
High Demand
Transaction Insights at 21 Grand Magazine Street
| Studio | 1 Bed | 1 Bed + Den | 2 Bed | 2 Bed + Den | 3 Bed | 3 Bed + Den | |
|---|---|---|---|---|---|---|---|
| Price Range | No Data | No Data | $730,888 - $992,000 | No Data | $915,000 - $996,000 | No Data | No Data |
| Avg. Cost Per Sqft | No Data | No Data | $934 | No Data | $908 | No Data | No Data |
| Price Range | No Data | $2,300 | $2,500 - $3,000 | $3,150 - $3,600 | $3,500 - $5,000 | No Data | No Data |
| Avg. Wait for Unit Availability | No Data | 221 Days | 38 Days | 95 Days | 65 Days | 671 Days | 340 Days |
| Avg. Wait for Unit Availability | 455 Days | 121 Days | 22 Days | 54 Days | 41 Days | 2229 Days | No Data |
| Ratio of Units in Building | 1% | 11% | 39% | 16% | 28% | 2% | 6% |
Unit Sales vs Inventory
Total number of units listed and sold in Fort York
