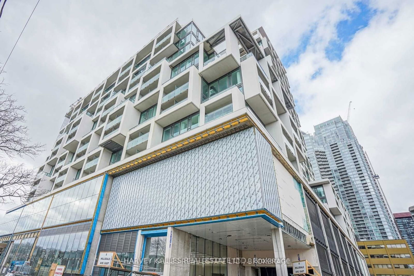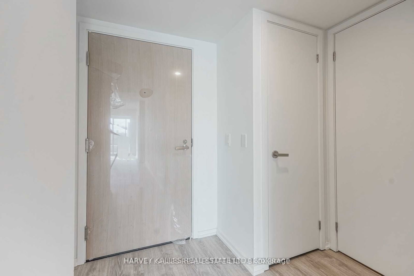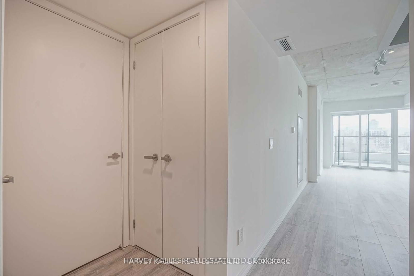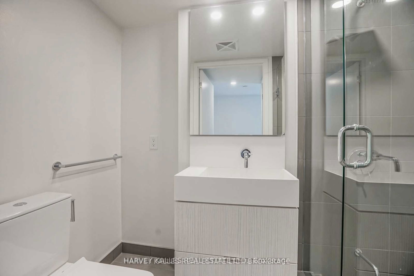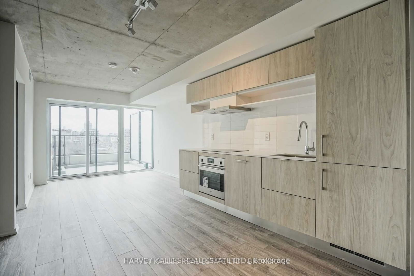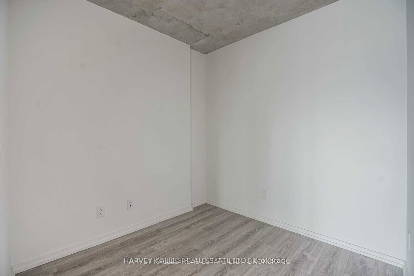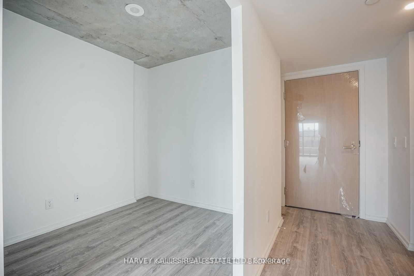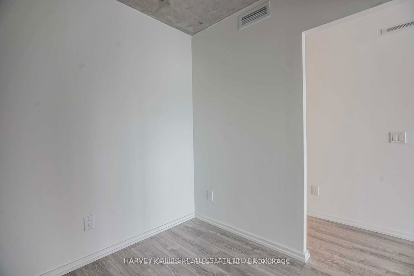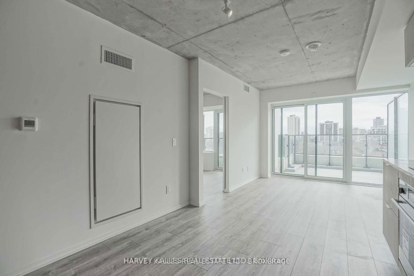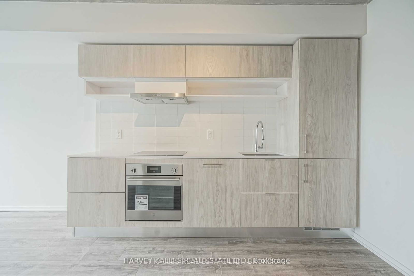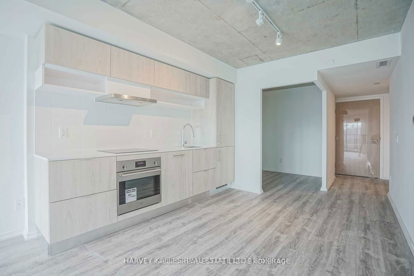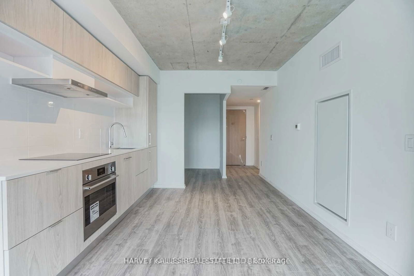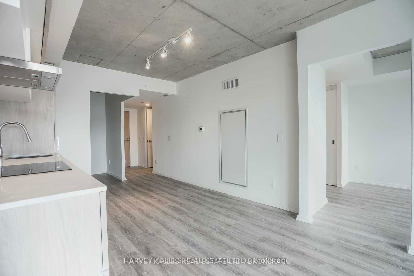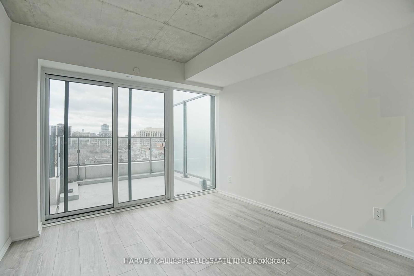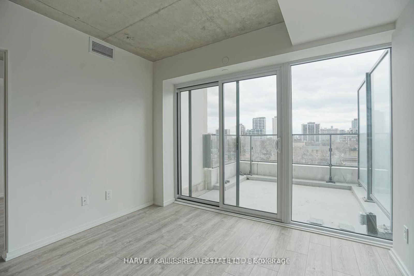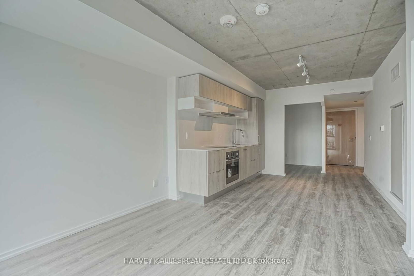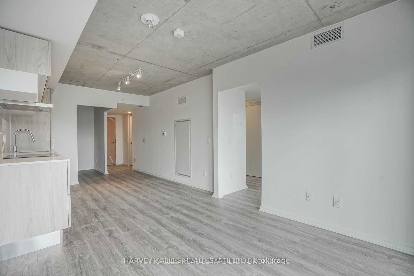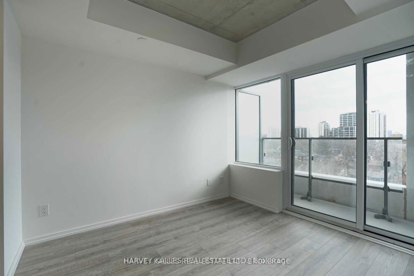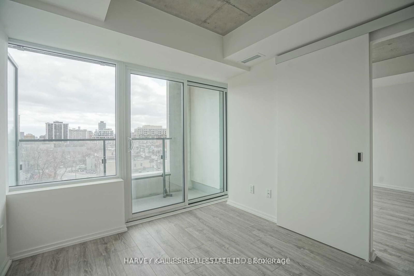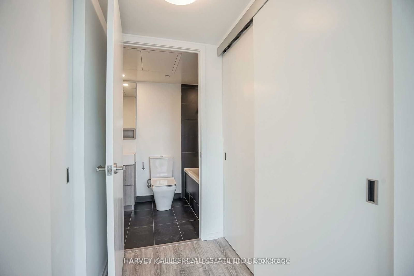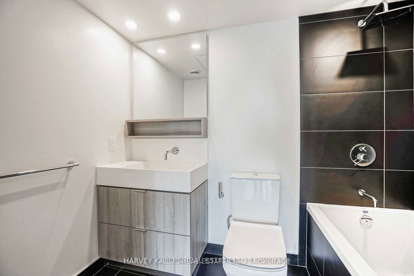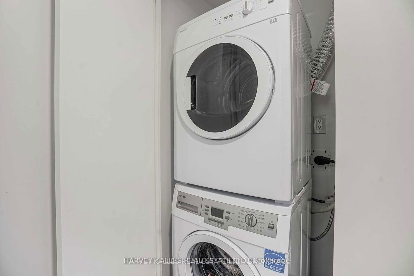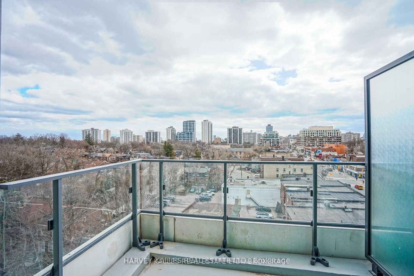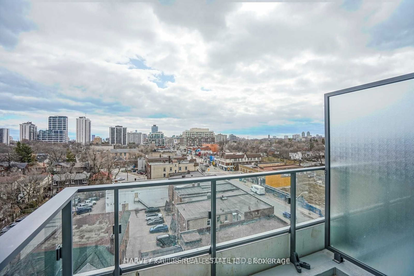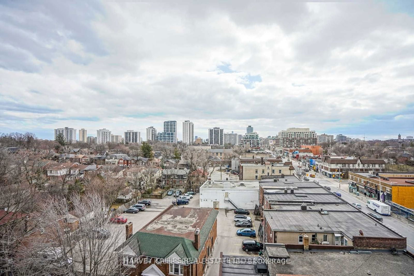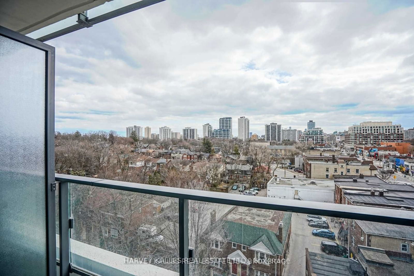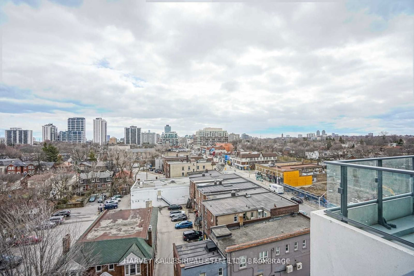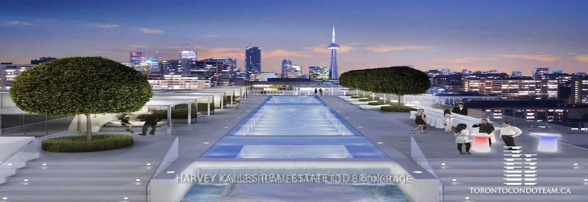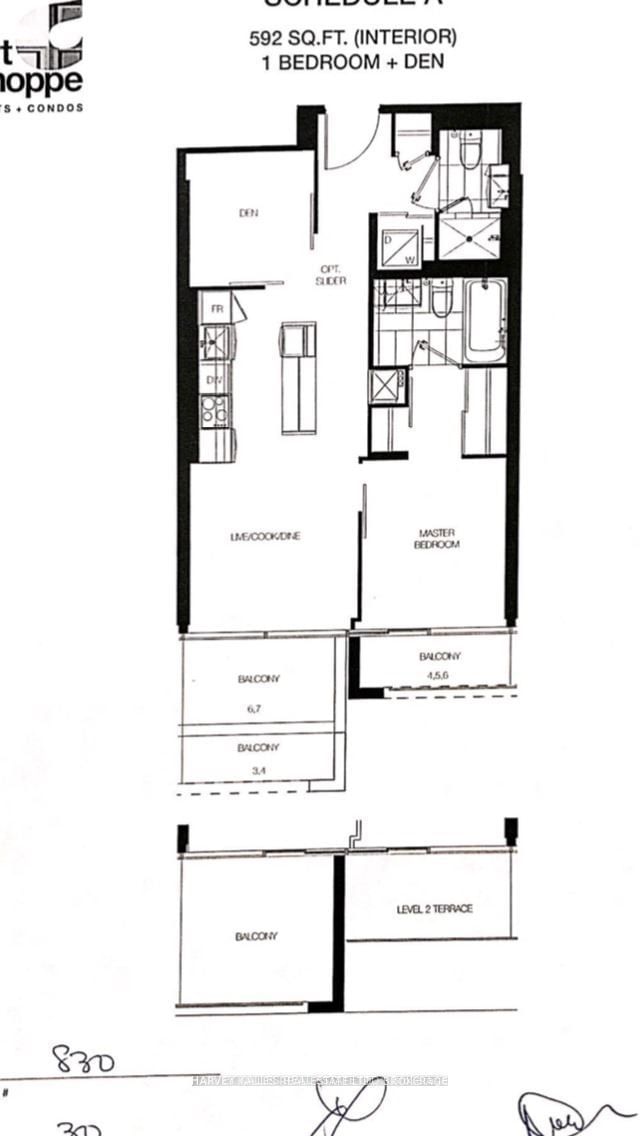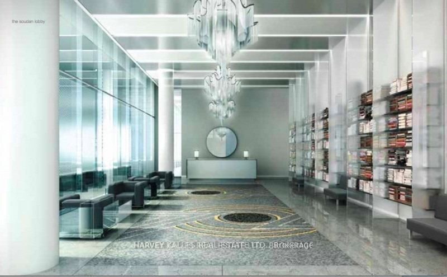829 - 8 Hillsdale Ave
Listing History
Unit Highlights
Utilities Included
Utility Type
- Air Conditioning
- Central Air
- Heat Source
- Gas
- Heating
- Forced Air
Room Dimensions
Room dimensions are not available for this listing.
About this Listing
Brand New Condo -The Art Shoppe Condo's. Designed By Karl Lagerfield, A Showpiece Of Style & Functional Custom-Design Located At Yonge & Eglinton. This Address Is Located In Toronto's Fastest Growing Neighbourhoods. Amenities Will Include Once Building Is Finished: Gym, 24 Hr Concierge, Rooftop Pool, Hot Tub, Party Rm, Bar, Lounge Area Equipped W/Cabanas. 2 Bedrooms - Second Bedroom Big Enough For A Crib Or Single/Dbl Bed. 2 Full Washrooms. Great Sunny Terraces Facing South!
harvey kalles real estate ltd.MLS® #C11956125
Amenities
Explore Neighbourhood
Similar Listings
Demographics
Based on the dissemination area as defined by Statistics Canada. A dissemination area contains, on average, approximately 200 – 400 households.
Price Trends
Maintenance Fees
Building Trends At Art Shoppe Lofts + Condos
Days on Strata
List vs Selling Price
Offer Competition
Turnover of Units
Property Value
Price Ranking
Sold Units
Rented Units
Best Value Rank
Appreciation Rank
Rental Yield
High Demand
Transaction Insights at 5 Soudan Avenue
| Studio | 1 Bed | 1 Bed + Den | 2 Bed | 2 Bed + Den | 3 Bed | 3 Bed + Den | |
|---|---|---|---|---|---|---|---|
| Price Range | $450,000 - $463,500 | $474,000 | $529,500 - $659,600 | $733,000 - $869,000 | No Data | $1,688,000 | No Data |
| Avg. Cost Per Sqft | $1,470 | $1,303 | $1,076 | $1,115 | No Data | $1,145 | No Data |
| Price Range | $1,800 - $2,200 | $2,000 - $2,650 | $2,200 - $2,900 | $2,700 - $3,800 | $3,000 - $5,700 | No Data | No Data |
| Avg. Wait for Unit Availability | 70 Days | 53 Days | 36 Days | 26 Days | 84 Days | No Data | No Data |
| Avg. Wait for Unit Availability | 19 Days | 12 Days | 8 Days | 8 Days | 47 Days | 333 Days | No Data |
| Ratio of Units in Building | 11% | 18% | 30% | 35% | 7% | 1% | 1% |
Transactions vs Inventory
Total number of units listed and leased in Mount Pleasant West
