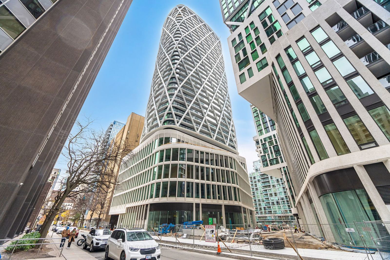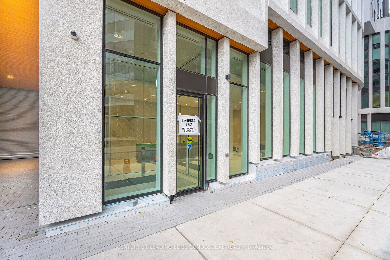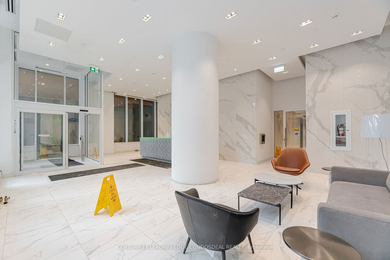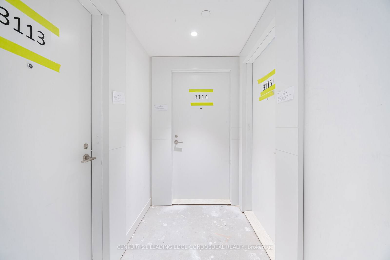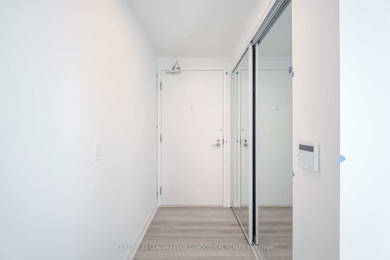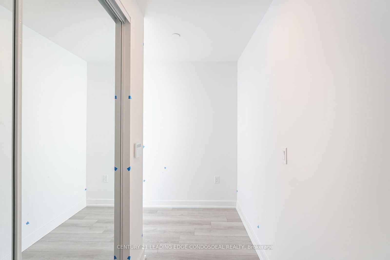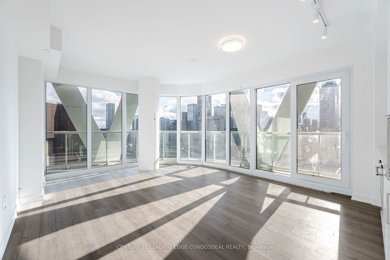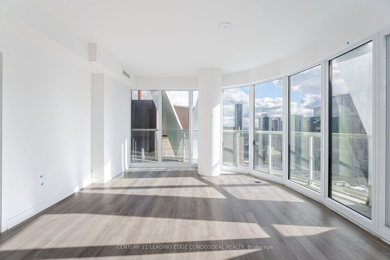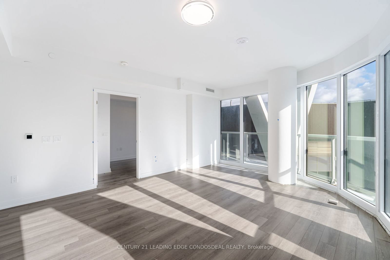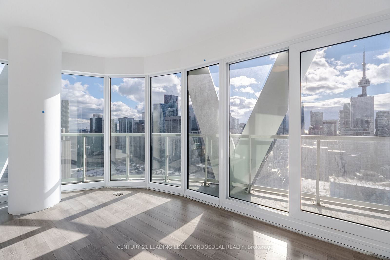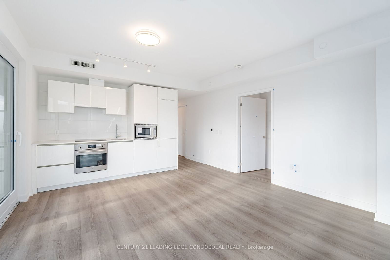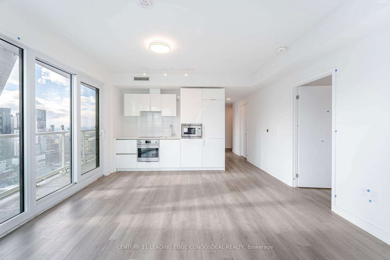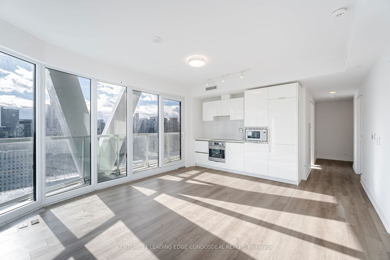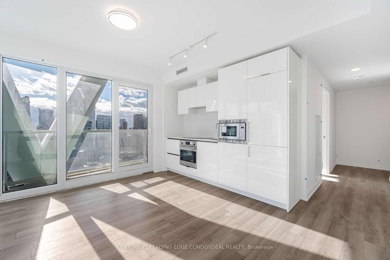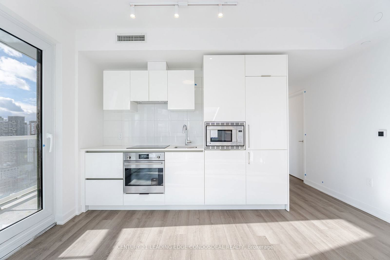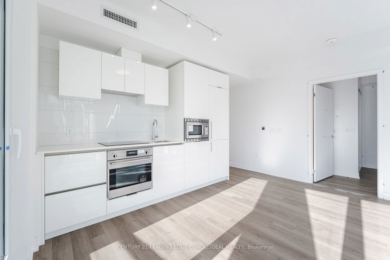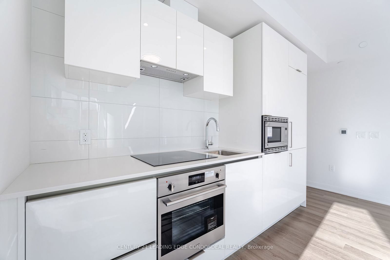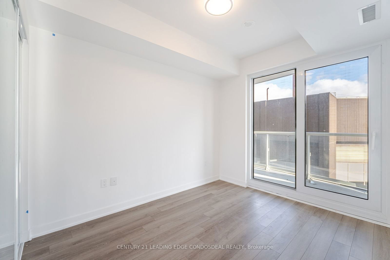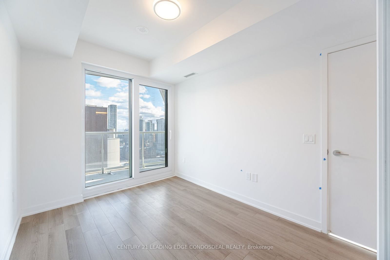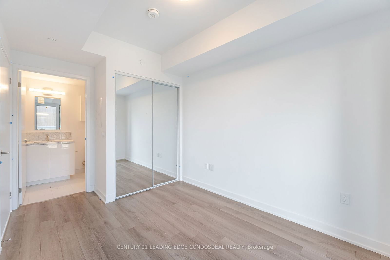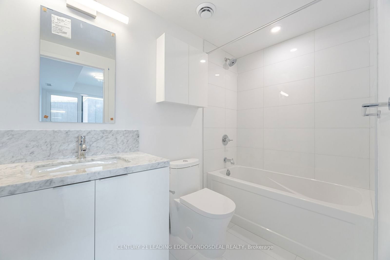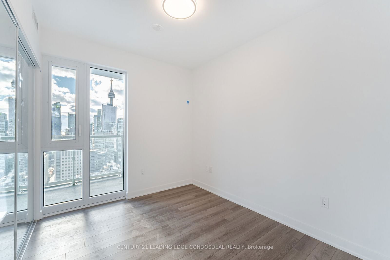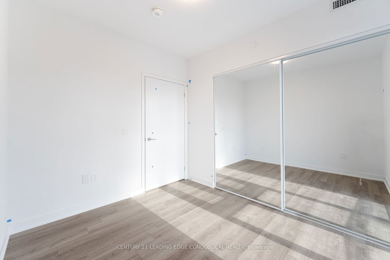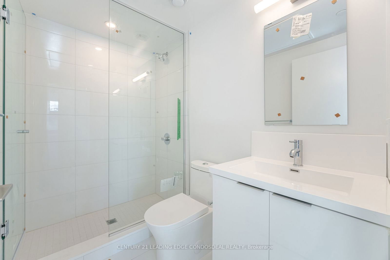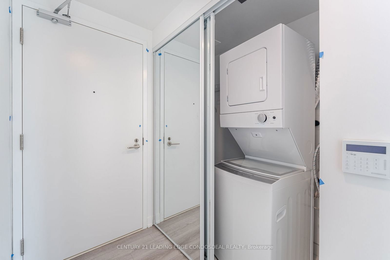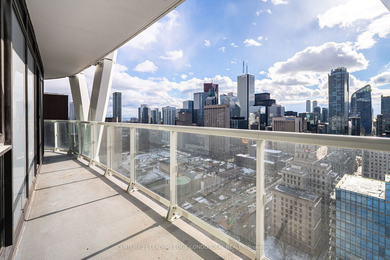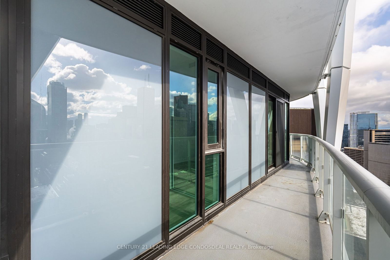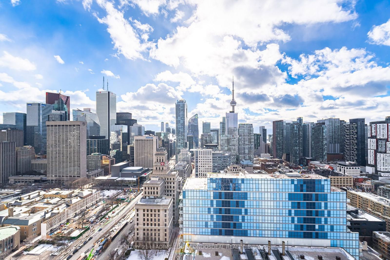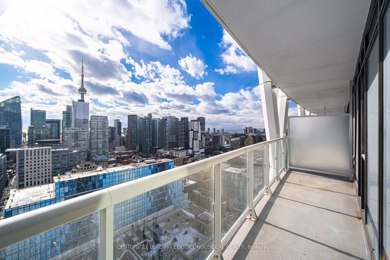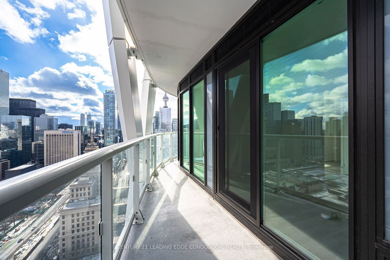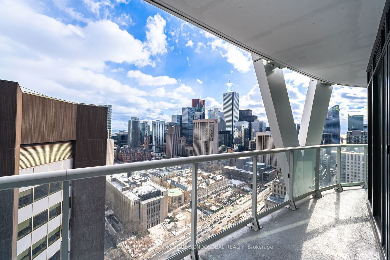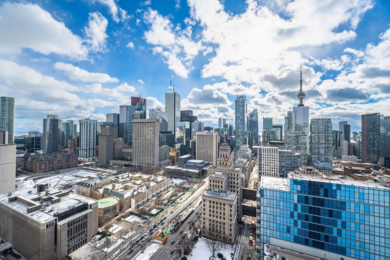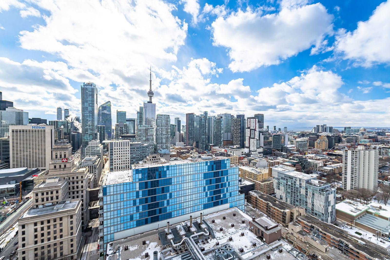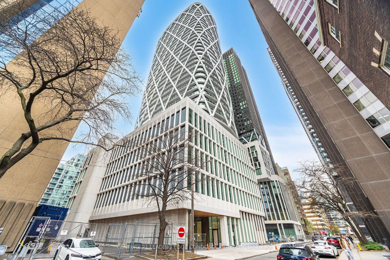3114 - 230 Simcoe St
Listing History
Unit Highlights
Utilities Included
Utility Type
- Air Conditioning
- Central Air
- Heat Source
- Gas
- Heating
- Forced Air
Room Dimensions
About this Listing
Welcome to Unit 3114 at Artist Alley a brand new, never-lived-in gem in the heart of downtown Toronto! This 743 sqft, south-east facing condo features 2 spacious bedrooms and 2 modern bathrooms, designed for the contemporary urban lifestyle. Step into a stylish space where every detail speaks of quality. Enjoy breathtaking city views from your large balcony ideal for morning coffees or evening unwinding. The sleek, built-in kitchen appliances paired with quartz countertops and laminate flooring throughout offer a modern and inviting ambiance that exudes sophistication. Beyond your front door, immerse yourself in one of Toronto's most dynamic neighborhoods. You'll be steps away from an array of trendy restaurants, chic cafes, and eclectic boutiques. Art galleries, live music venues, and cultural hotspots enrich the local scene, while parks and recreational spaces provide a refreshing balance to urban life. With excellent transit connectivity and proximity to major attractions, everything you need is right at your fingertips. Ready to lease and elevate your urban living experience? Welcome home to a perfect blend of modern design, unbeatable location, and a lifestyle where every day feels like an adventure!
century 21 leading edge condosdeal realtyMLS® #C11958708
Amenities
Explore Neighbourhood
Similar Listings
Demographics
Based on the dissemination area as defined by Statistics Canada. A dissemination area contains, on average, approximately 200 – 400 households.
Price Trends
Maintenance Fees
Building Trends At Artists' Alley Condos
Days on Strata
List vs Selling Price
Or in other words, the
Offer Competition
Turnover of Units
Property Value
Price Ranking
Sold Units
Rented Units
Best Value Rank
Appreciation Rank
Rental Yield
High Demand
Transaction Insights at 230 Simcoe Street
| Studio | 1 Bed | 1 Bed + Den | 2 Bed | 2 Bed + Den | 3 Bed | |
|---|---|---|---|---|---|---|
| Price Range | No Data | No Data | $580,000 - $599,000 | No Data | No Data | No Data |
| Avg. Cost Per Sqft | No Data | No Data | $1,074 | No Data | No Data | No Data |
| Price Range | $1,750 - $2,250 | $1,950 - $2,400 | $2,075 - $2,800 | $2,450 - $3,700 | $3,000 - $3,700 | $3,500 - $4,500 |
| Avg. Wait for Unit Availability | No Data | No Data | 54 Days | No Data | No Data | 5 Days |
| Avg. Wait for Unit Availability | 13 Days | 3 Days | 2 Days | 4 Days | 16 Days | 16 Days |
| Ratio of Units in Building | 7% | 32% | 31% | 22% | 5% | 6% |
Transactions vs Inventory
Total number of units listed and leased in Grange Park
