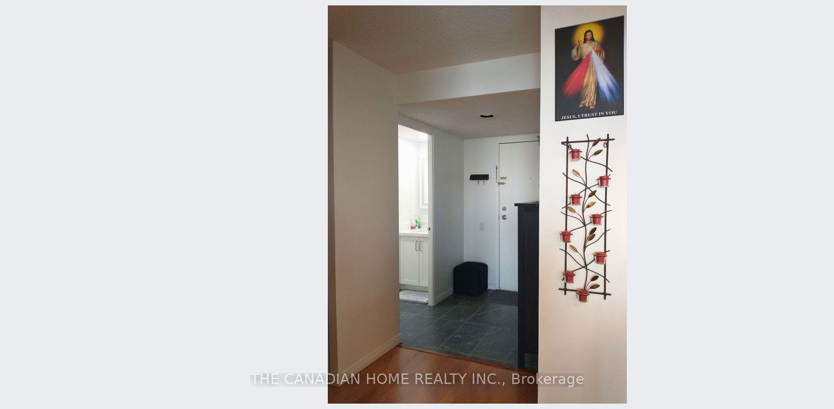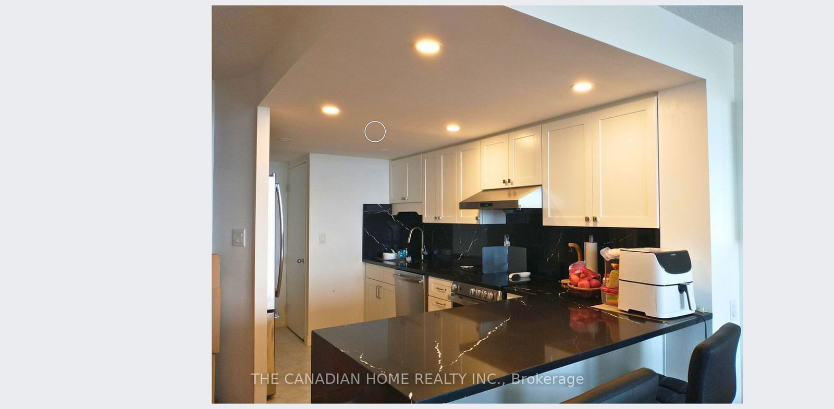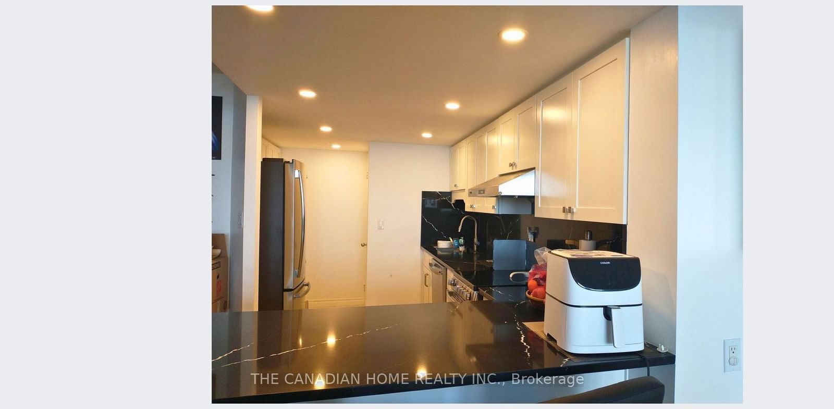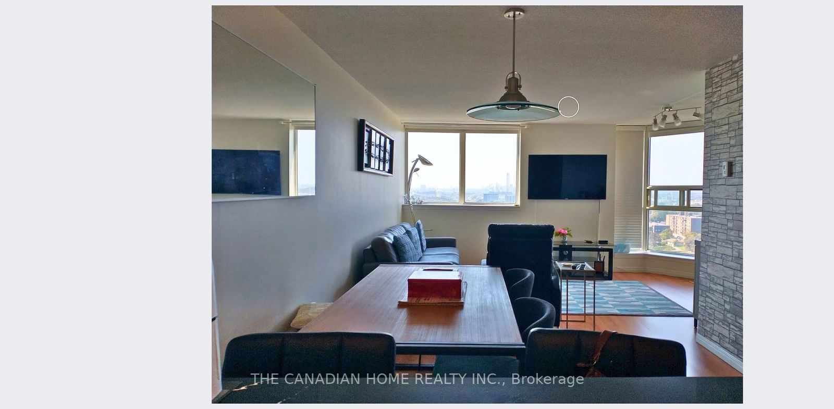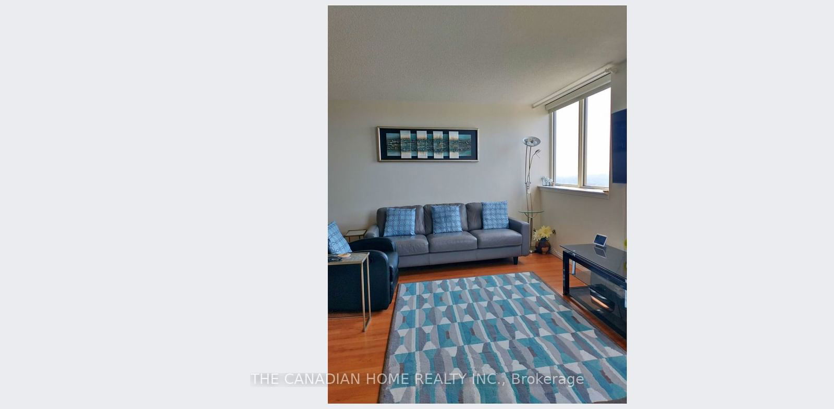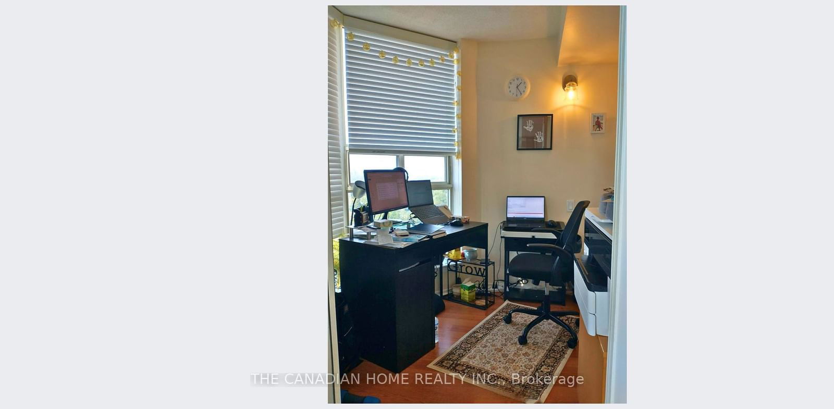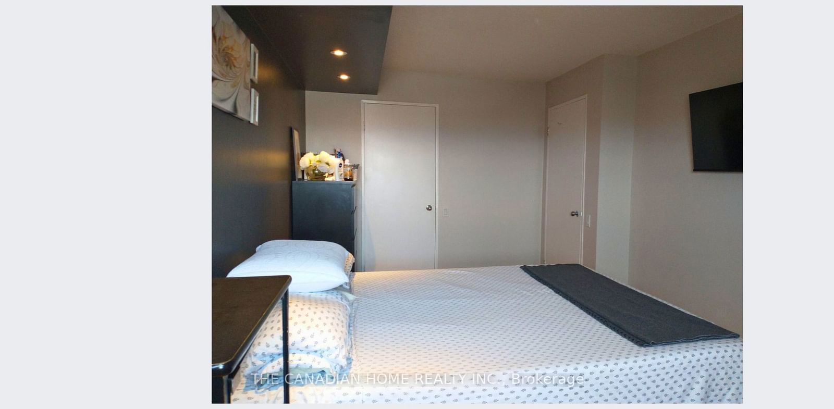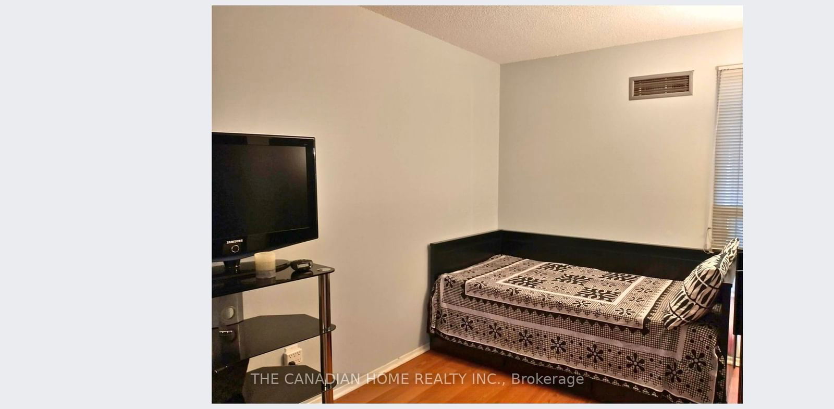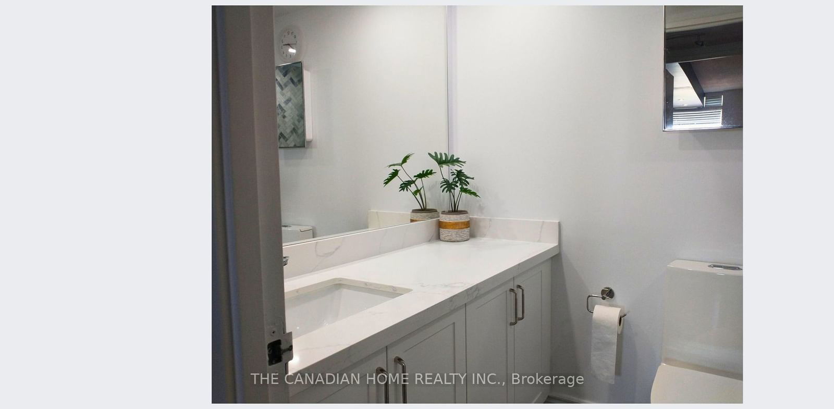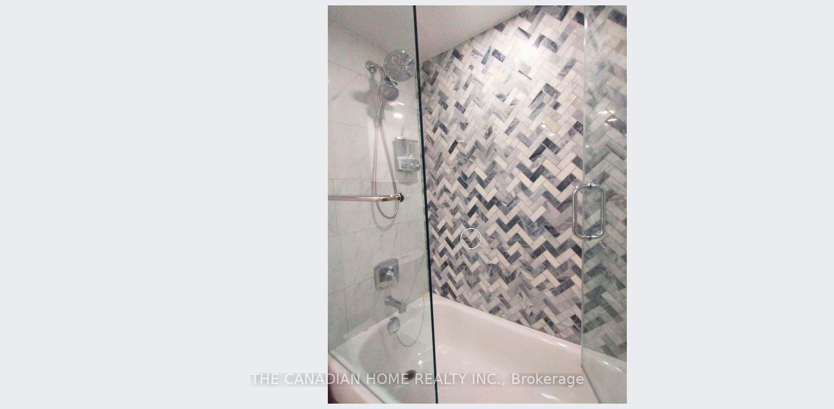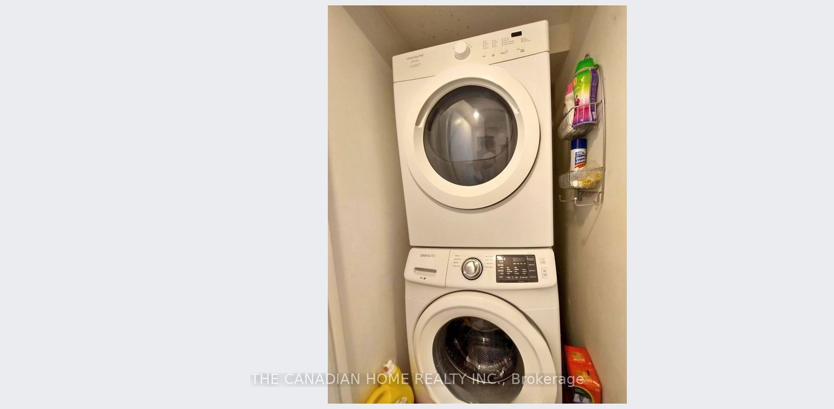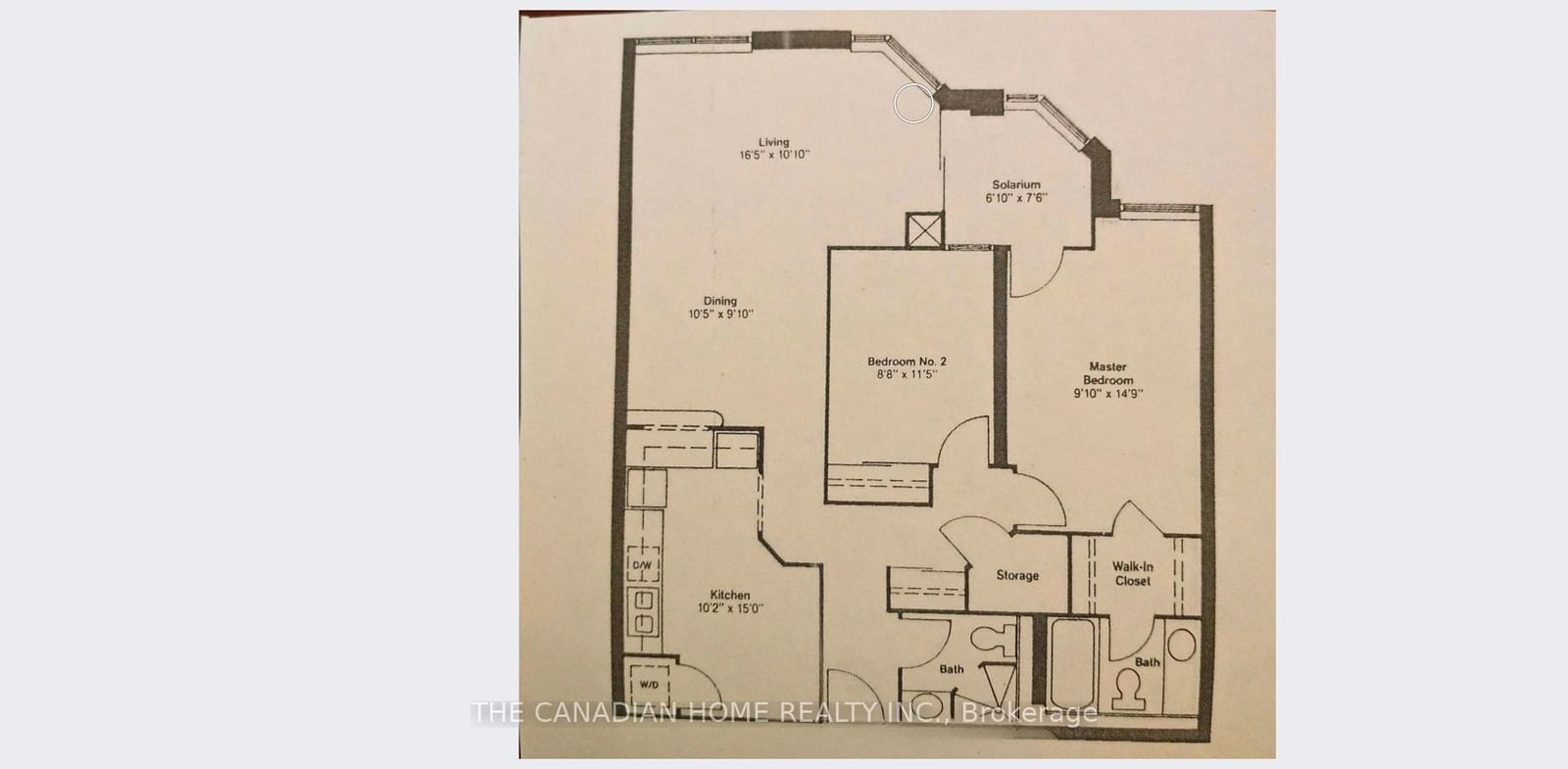1819 - 2460 Eglinton Ave E
Listing History
Unit Highlights
Utilities Included
Utility Type
- Air Conditioning
- Central Air
- Heat Source
- Gas
- Heating
- Forced Air
Room Dimensions
About this Listing
Wishing For An Affordable, Well Maintained Penthouse That Includes ALL Utilities, Parking, & Unobstructed Views? Your Wish Just Came To Fruition! Welcome To Lower Penthouse 19. This Beautifully Renovated, FURNISHED Penthouse Features: Hardwood Flooring Through out, 2 Spacious Size Bedrooms + a Large Den, 2 Full Washrooms, Ensuite Laundry With 1 Underground Parking Spot. The Principle Room Offers a Walk-In Closet & A 3Pcs Ensuite. The Large Windows Provide Tons Of Natural Light In The Living, Dining & Den Area. Don't Miss Your Chance To Make This Dream A Reality!
the canadian home realty inc.MLS® #E10441169
Amenities
Explore Neighbourhood
Similar Listings
Demographics
Based on the dissemination area as defined by Statistics Canada. A dissemination area contains, on average, approximately 200 – 400 households.
Price Trends
Maintenance Fees
Building Trends At Rainbow Village I Condos
Days on Strata
List vs Selling Price
Offer Competition
Turnover of Units
Property Value
Price Ranking
Sold Units
Rented Units
Best Value Rank
Appreciation Rank
Rental Yield
High Demand
Transaction Insights at 2460 Eglinton Avenue E
| 1 Bed | 1 Bed + Den | 2 Bed | 2 Bed + Den | 3 Bed | 3 Bed + Den | |
|---|---|---|---|---|---|---|
| Price Range | $404,000 - $410,000 | $464,000 - $475,000 | No Data | $580,000 - $625,000 | No Data | $665,000 |
| Avg. Cost Per Sqft | $798 | $651 | No Data | $577 | No Data | $408 |
| Price Range | No Data | $2,350 | $2,950 | $2,700 - $3,050 | No Data | No Data |
| Avg. Wait for Unit Availability | 295 Days | 214 Days | No Data | 54 Days | 515 Days | 375 Days |
| Avg. Wait for Unit Availability | 300 Days | 217 Days | 523 Days | 55 Days | No Data | No Data |
| Ratio of Units in Building | 7% | 16% | 5% | 57% | 10% | 9% |
Transactions vs Inventory
Total number of units listed and leased in Eglinton East
