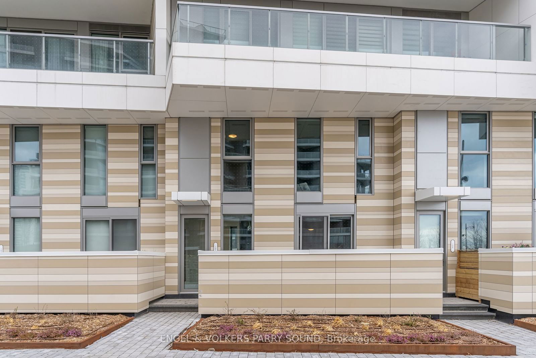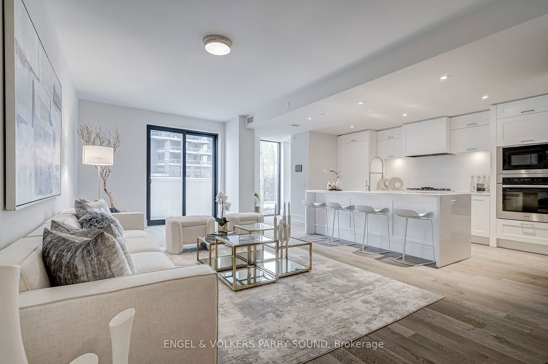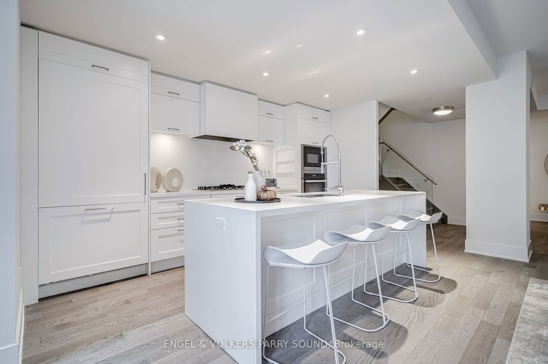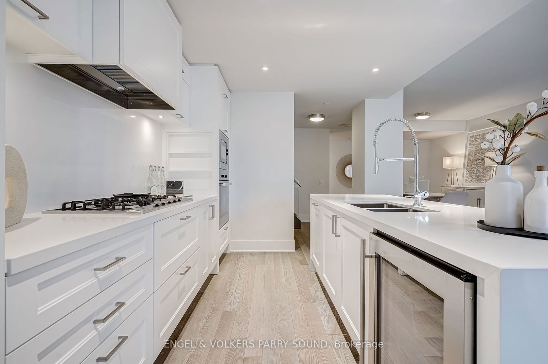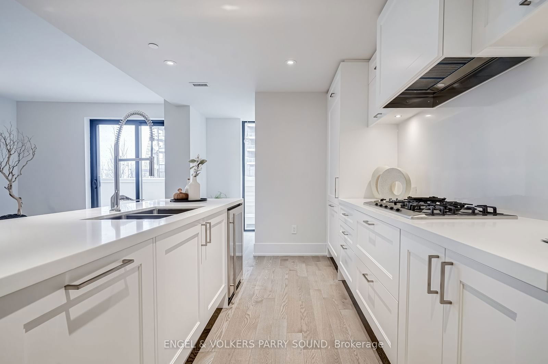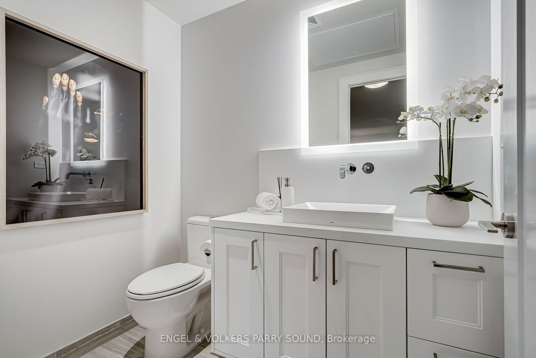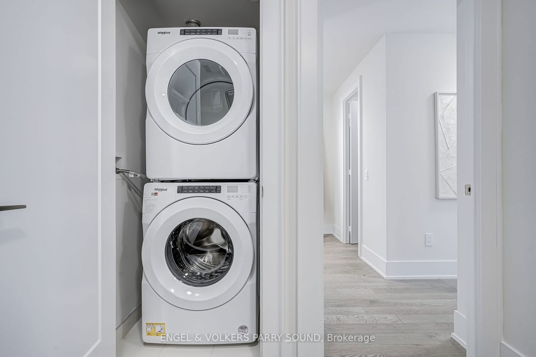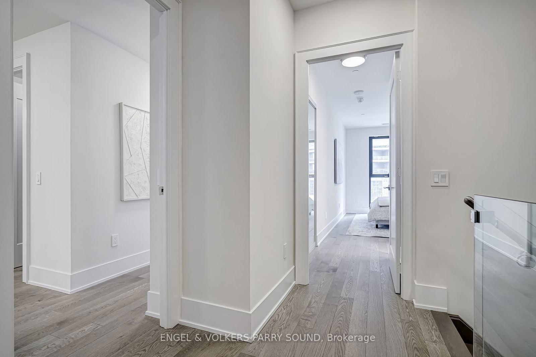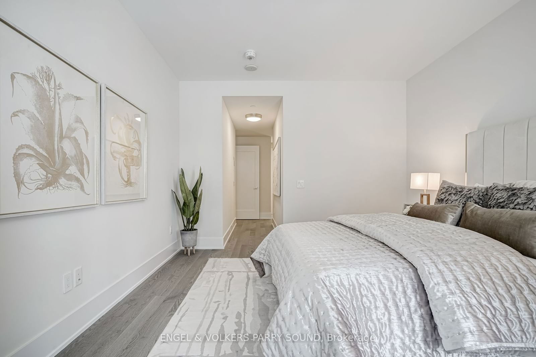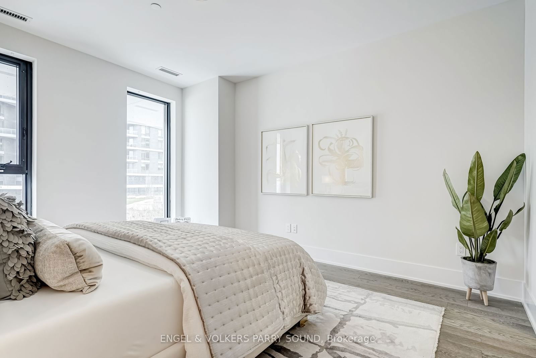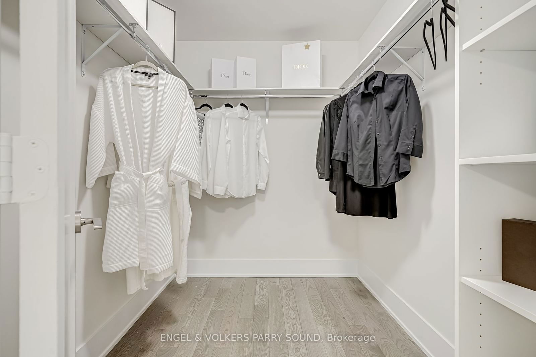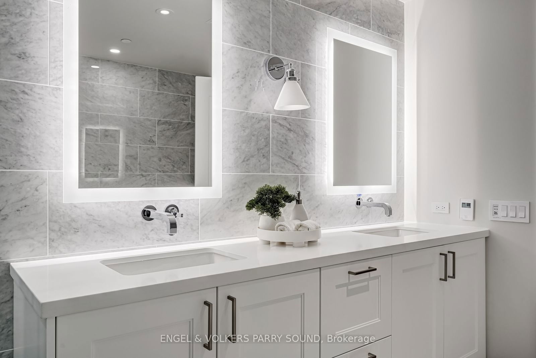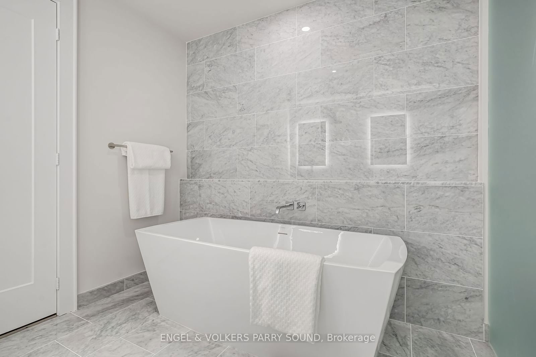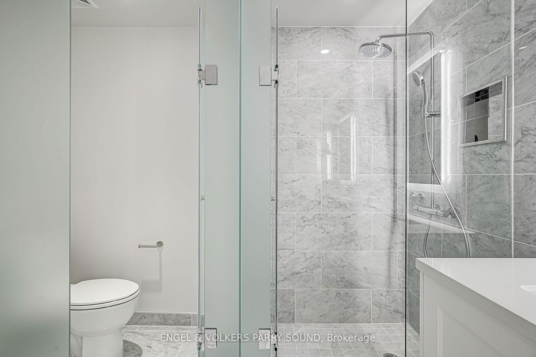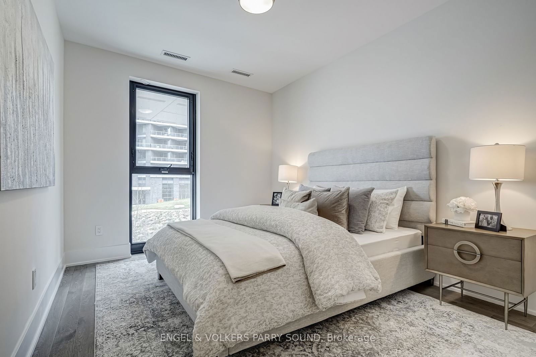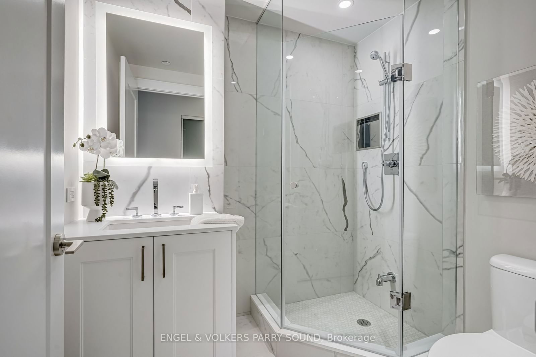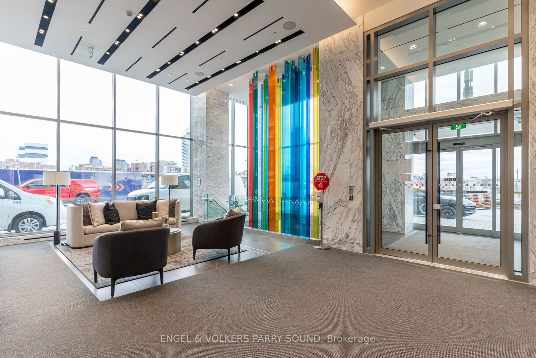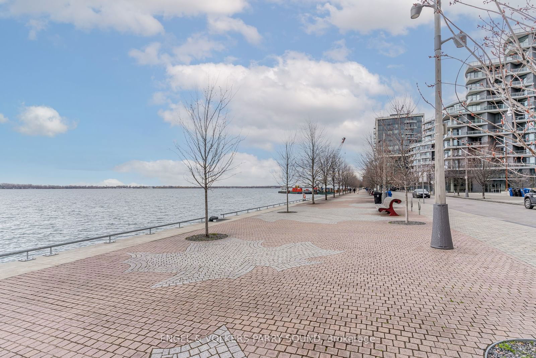104 - 118 Merchants' Wharf
Listing History
Unit Highlights
Maintenance Fees
Utility Type
- Air Conditioning
- Central Air
- Heat Source
- Gas
- Heating
- Forced Air
Room Dimensions
About this Listing
Experience unparalleled tranquility in this exquisite waterfront property, where modern elegance meets serene living. A soft palette of light gray floors and pristine white walls creates a stunning backdrop for your designer furniture and art collection, making every corner of this home a testament to style and sophistication.The sleek kitchen, thoughtfully designed for culinary enthusiasts, overlooks a spacious living and dining area that effortlessly invites gatherings and celebrations. With an open floor plan that promotes seamless flow, step outside to your private patioperfect for al fresco dining or quiet moments by the water.Spanning 1,850 square feet, this home feels expansive thanks to its intelligent design. A cozy office nook nestled under the glass-railed staircase offers a dedicated workspace, while a second den on the second-floor landing provides an ideal retreat for relaxation or creativity.The light-filled owner's suite is a true sanctuary, boasting floor-to-ceiling windows and a comfortable seating area. Indulge in the luxurious spa bath, featuring high-tech lighting, a sumptuous soaking tub, and a separate water closetperfect for unwinding after a long day.Nestled within a luxury community brimming with amenities, this home places you just steps away from everything you need. Embrace the lifestyle of waterfront living, where every detail has been crafted for your comfort and enjoyment. Welcome to your new sanctuary on Toronto's Harbourfront. Photos are from when property was staged, property no longer staged.
engel & volkers parry soundMLS® #C9377652
Amenities
Explore Neighbourhood
Similar Listings
Demographics
Based on the dissemination area as defined by Statistics Canada. A dissemination area contains, on average, approximately 200 – 400 households.
Price Trends
Maintenance Fees
Building Trends At Aquabella at Bayside Condos
Days on Strata
List vs Selling Price
Offer Competition
Turnover of Units
Property Value
Price Ranking
Sold Units
Rented Units
Best Value Rank
Appreciation Rank
Rental Yield
High Demand
Transaction Insights at 270 Queens Quay E
| 1 Bed | 1 Bed + Den | 2 Bed | 2 Bed + Den | 3 Bed | 3 Bed + Den | |
|---|---|---|---|---|---|---|
| Price Range | No Data | No Data | $780,000 - $980,000 | $3,000,000 - $3,300,000 | $6,210,000 | No Data |
| Avg. Cost Per Sqft | No Data | No Data | $1,033 | $1,606 | $1,563 | No Data |
| Price Range | No Data | $2,400 - $2,750 | $2,650 - $5,000 | $4,500 - $5,800 | $4,500 | No Data |
| Avg. Wait for Unit Availability | No Data | 283 Days | 284 Days | 252 Days | 342 Days | No Data |
| Avg. Wait for Unit Availability | 7 Days | 103 Days | 33 Days | 49 Days | No Data | No Data |
| Ratio of Units in Building | 4% | 12% | 47% | 34% | 5% | 1% |
Transactions vs Inventory
Total number of units listed and sold in Waterfront


