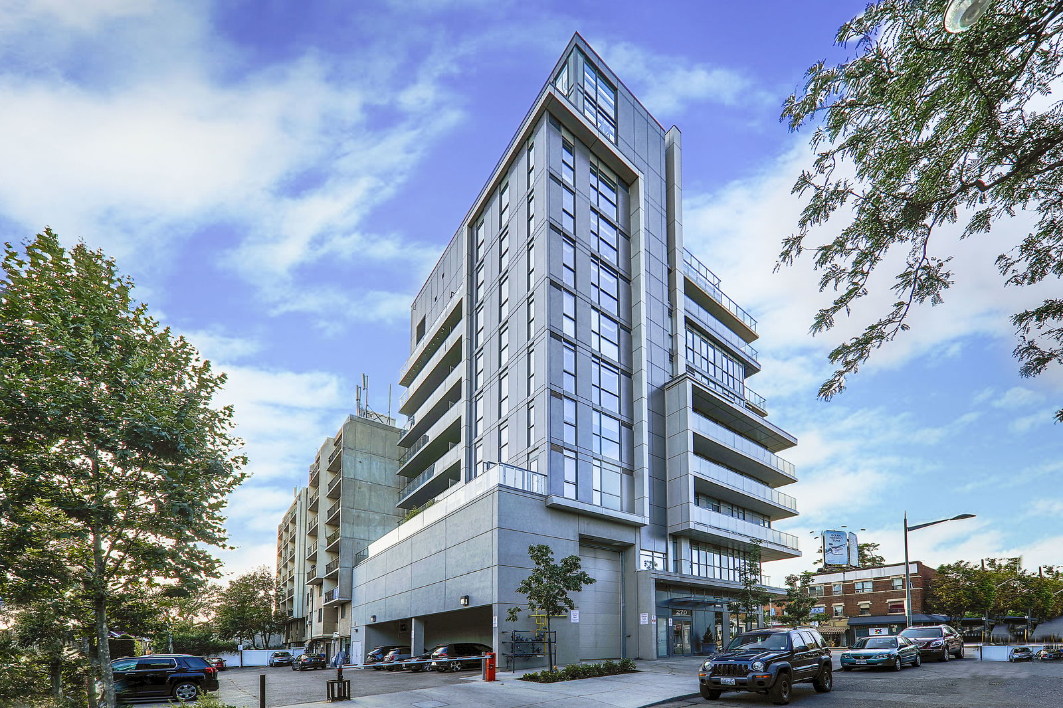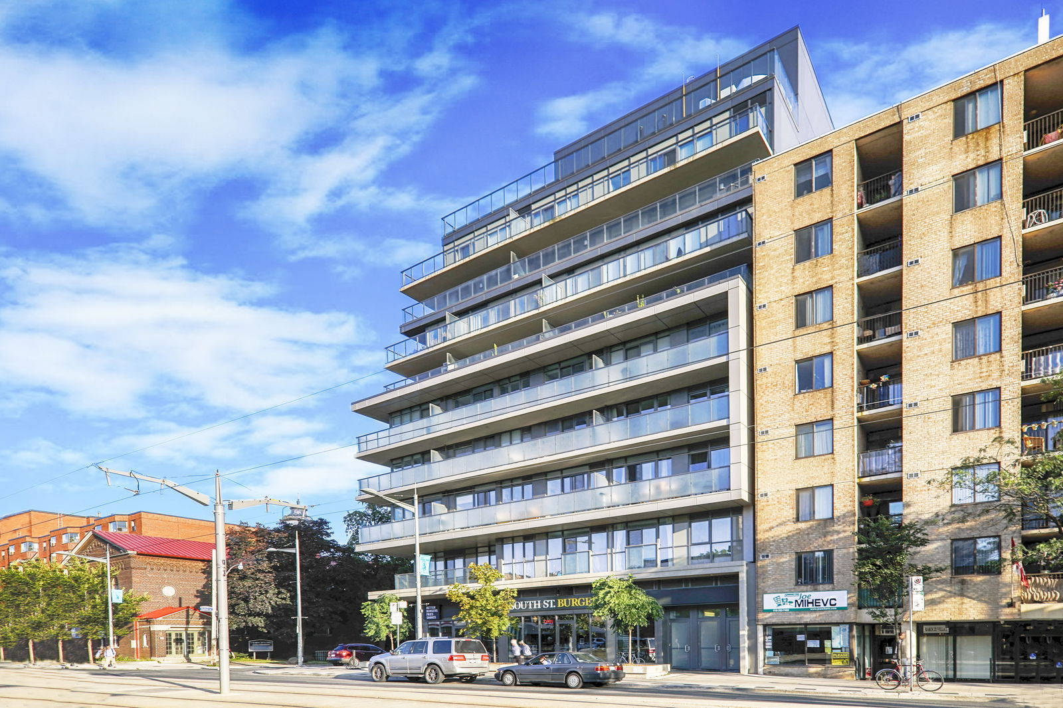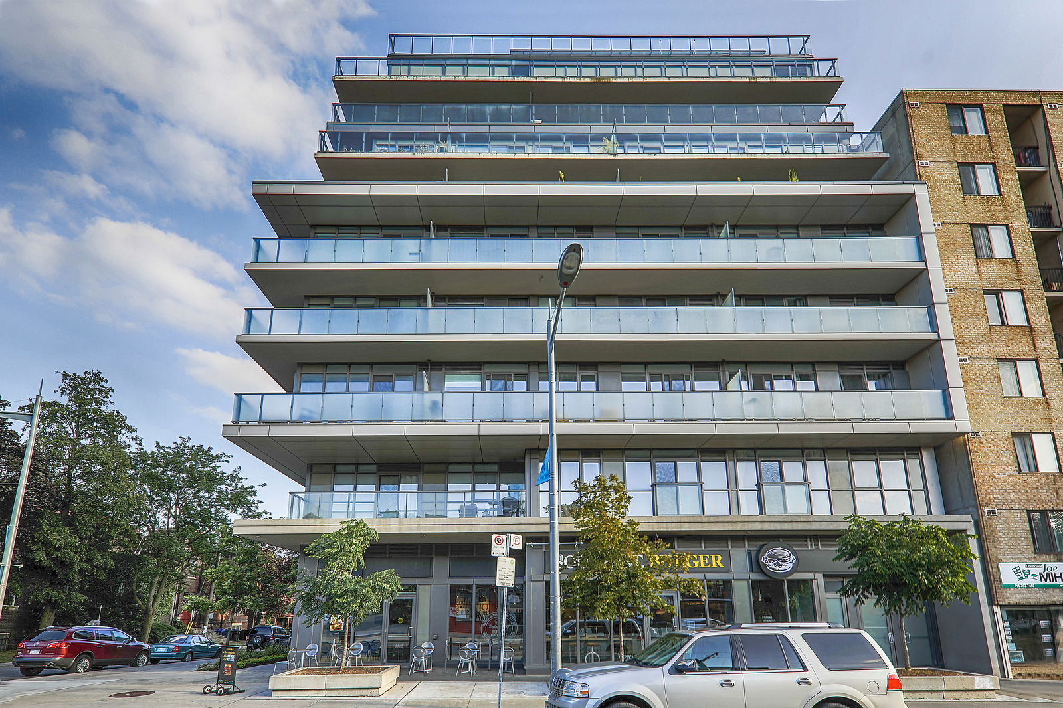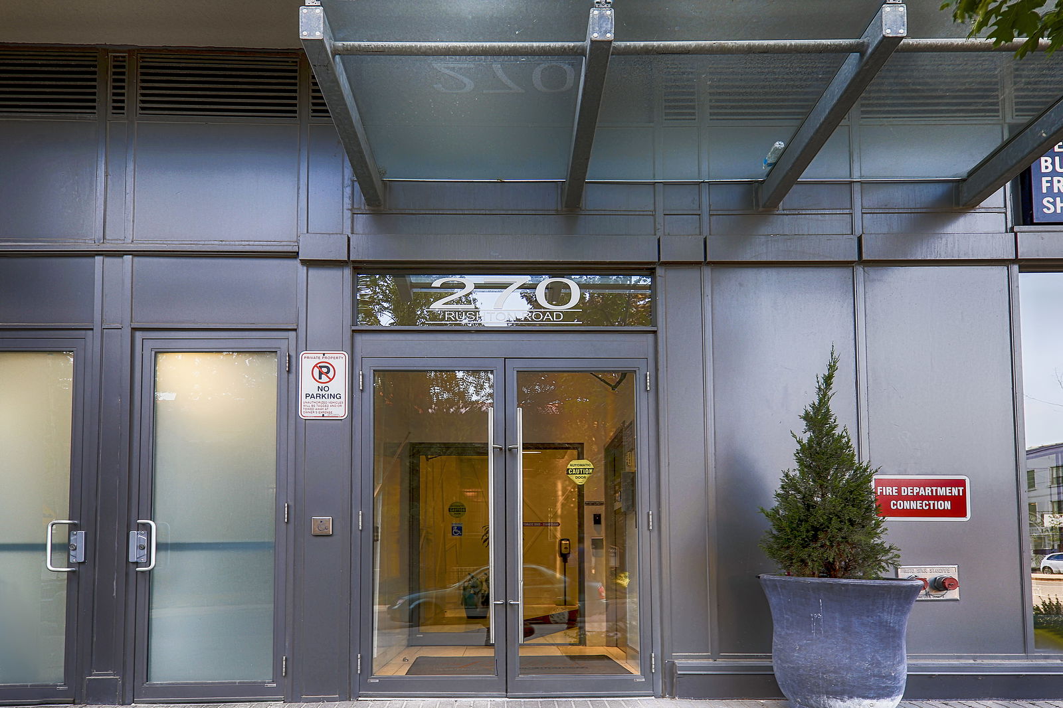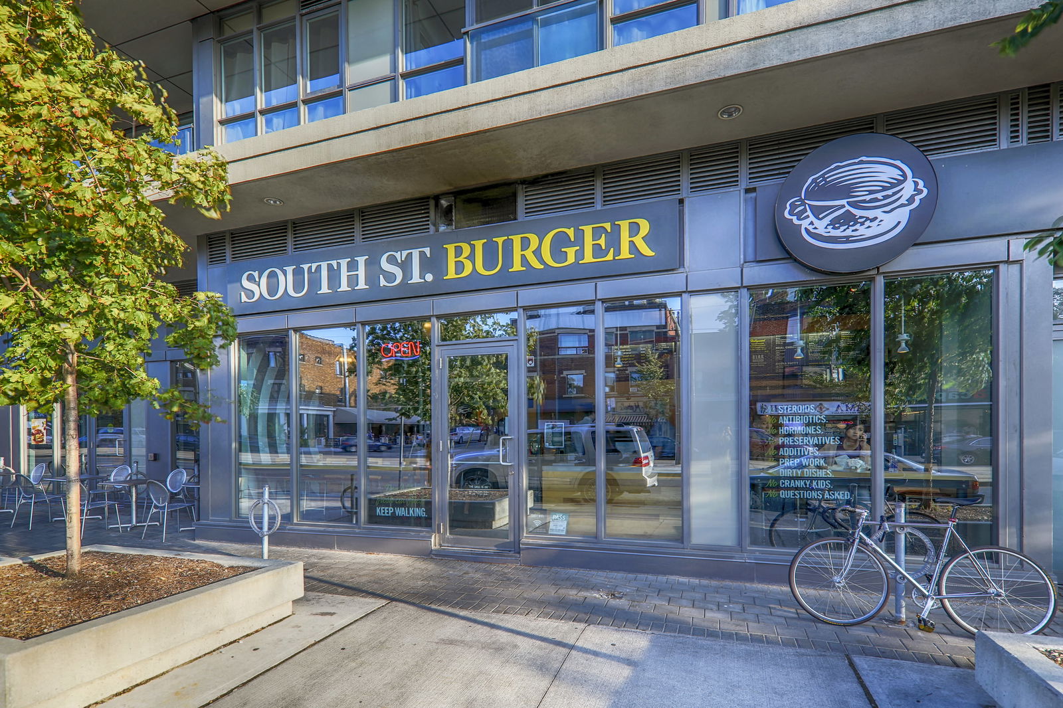Building Details
Listing History for The Rushton Condos
Amenities
Maintenance Fees
About 270 Rushton Road — The Rushton Condos
While many builders scale up the size of their projects when working with larger lots in midtown Toronto, the team behind the Rushton Condos, the Goldman Group and Lash Developments, opted otherwise. This was for the benefit of their residents: at 743 St. Clair Avenue West and 270 Rushton Road, this boutique building cultivates an intimate community, often unexpected for such a chic, contemporary condo.
Indeed, at the corner of St. Clair West and Rushton Road, E.I. Richmond Architects’ design for this 9-storey structure is distinctive. Facing the diverse scene along St. Clair, the building catches the eye with its gleaming glass balconies, which wrap around the building.
Following the balconies around to the east face leads to a delightful architectural feature on the Rushton Road side of the building. Where the floor plates end, they almost meet another modern cubic volume — almost meeting being quite crucial here: the clean space kept between these sections projects a sense of growth, as if 734 St. Clair West / 270 Rushton Rd is rising into the air.
This kind of playful contemporary architecture may be the reason why the residents here are so friendly. Or, it could be the convenient commercial space along their building’s ground floor that keeps them so satisfied. But, the happy demeanor of those living at 270 Rushton Rd and 743 St. Clair West may most likely be due to having access to a spectacular set of amenities.
Residents come home to a Bauhaus inspired lobby, and they can work out in the fully-equipped fitness facilities. Additionally, the building contains well appointed rooms for parties, games, and meetings, as well as a catering kitchen — all of which are connected to a spacious south-facing terrace overlooking midtown Toronto’s mature trees, and the city’s skyscrapers in the not-so-far off distance.
The Suites
There are 35 suites in the Rushton Condos, designating it as a boutique building. With homes ranging in size from around 400 to 1,300 square feet, Toronto condos for sale at 270 Rushton Road are well suited for young professionals and couples alike. There are a few two bedroom floor plans, while the majority of the units feature one bedroom with the option of a den as well. Regardless of size, all the suites feature smart, open-concept floor plans, and access to private balconies and terraces as well.
Complementing the architecture’s exterior, the interior design aesthetic at the Rushton Condos is contemporary, while also being warm and welcoming. There are engineered hardwood floors throughout living spaces, with natural light gleaming off them, courtesy of the abundance of large windows. Lastly, the designer kitchen cabinetry is chic, and is complemented well by timeless ceramic backsplashes, resolute granite countertops, and Energy Star stainless steel appliances.
The Neighbourhood
About a block west of Bathurst Street on St. Clair West, the Rushton Condos is found in the heart of a diverse dining and shopping district. Catering to the many different residents who have settled in the area, there are quite a number of distinct markets and eateries in Wychwood neighbourhood — distinct because they serve up authentic flavours and imported products from around the globe.
The scene along St. Clair West culminates in the Corso Italia & Davenport neighbourhood, around Dufferin Street. Here, as expected, there are plenty of delicious Italian restaurants to choose from. However, what many may not know is that there’s also a strong Latin-American community in Corso Italia, resulting in a myriad of splendid eateries and bakeries tucked into St. Clair West and its side streets.
Transportation
Even for those who prefer not to drive, residents living in at 270 Rushton Rd & 743 St. Clair W can still get around the city with ease. They’re about one city block from St. Clair West station, on the Yonge-University-Spadina line. This station is located directly on St. Clair, a little east of Bathurst.
Alternatively, residents can hop onto the 512 Streetcar. This route stops steps away from building at Arlington Avenue as it travels between St. Clair station at Yonge and all the way to Gunn’s Loop, west of Keele Street.
Last but not least, the location is great for drivers. Traffic moves well along the area’s wide streets. Drivers may find themselves using Bathurst often, as this roadway’s traffic remains fast-paced, even as it moves south through the downtown core all the way to the Lakeshore. And, conversely, Bathurst leads north directly to the 401 — often accessed in just about ten minutes.
Reviews for The Rushton Condos
No reviews yet. Be the first to leave a review!
 0
0Listings For Sale
Interested in receiving new listings for sale?
 0
0Listings For Rent
Interested in receiving new listings for rent?
Explore Wychwood
Similar condos
Demographics
Based on the dissemination area as defined by Statistics Canada. A dissemination area contains, on average, approximately 200 – 400 households.
Price Trends
Maintenance Fees
Building Trends At The Rushton Condos
Days on Strata
List vs Selling Price
Offer Competition
Turnover of Units
Property Value
Price Ranking
Sold Units
Rented Units
Best Value Rank
Appreciation Rank
Rental Yield
High Demand
Transaction Insights at 270 Rushton Road
| 1 Bed | 1 Bed + Den | 2 Bed | |
|---|---|---|---|
| Price Range | No Data | $570,000 | No Data |
| Avg. Cost Per Sqft | No Data | $941 | No Data |
| Price Range | No Data | No Data | No Data |
| Avg. Wait for Unit Availability | 478 Days | 308 Days | 340 Days |
| Avg. Wait for Unit Availability | 279 Days | 1465 Days | 326 Days |
| Ratio of Units in Building | 31% | 47% | 24% |
Unit Sales vs Inventory
Total number of units listed and sold in Wychwood
